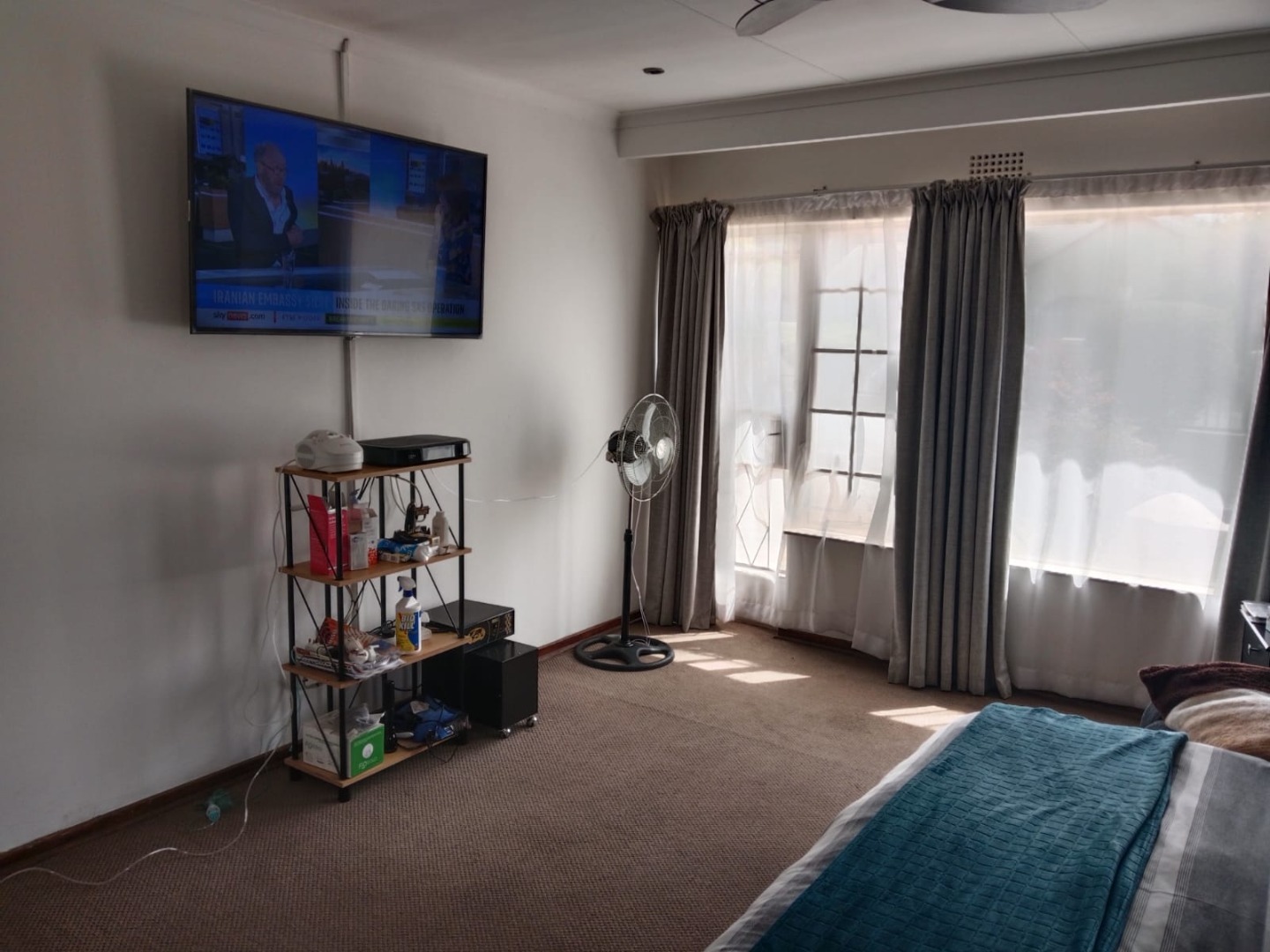- 3
- 2
- 2
- 936 m2
Monthly Costs
Property description
Available 1 July 2025.
Neat family home with 3 living areas, 3 bedrooms, 2 bathrooms, 2 garages, 2 carports and pool.
Tiled lounge and dining area. Separate tiled family room with sliding doors leading to the patio. Tiled modern kitchen with built-in cupboards, hob, extractor fan and double eye level oven with separate scullery and laundry. 3 Bedrooms with built-in cupboards (carpets to be replaced by tiles) and 2 tiled bathrooms (1 with shower and other with bath).
Neat and established garden with a Marbelite pool and lapa. Covered patio with a built-in braai. 2 Automated garages and 2 carports. Servants quarters. Close to schools and all amenities. Enclosed area.
Property Details
- 3 Bedrooms
- 2 Bathrooms
- 2 Garages
- 1 Lounges
- 1 Dining Area
Property Features
- Patio
- Pool
- Staff Quarters
- Laundry
- Pets Allowed
- Kitchen
- Lapa
- Built In Braai
- Paving
- Garden
- Family TV Room
| Bedrooms | 3 |
| Bathrooms | 2 |
| Garages | 2 |
| Erf Size | 936 m2 |
Contact the Agent

Karel du Plooy
Full Status Property Practitioner












































