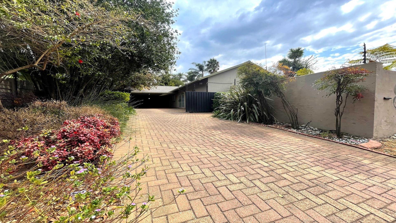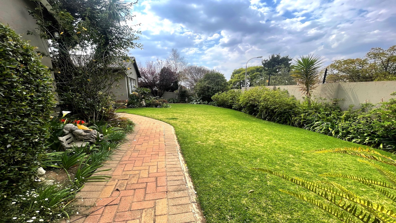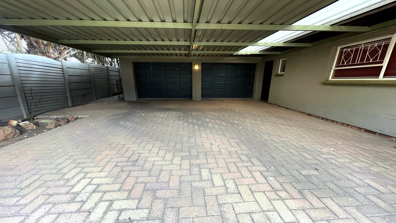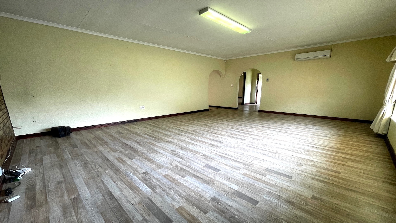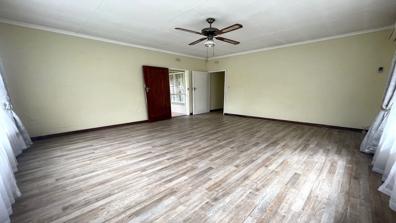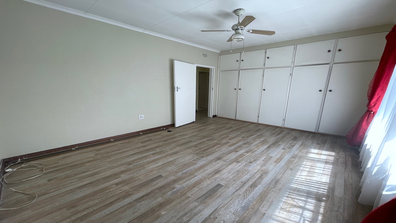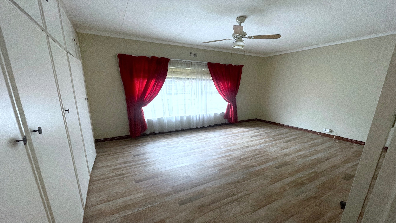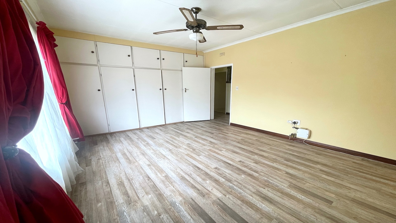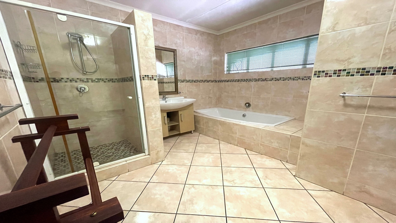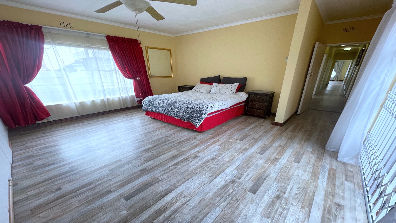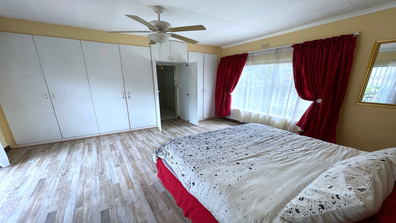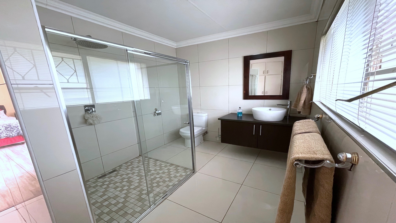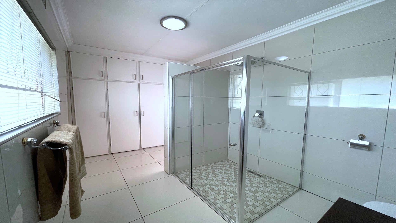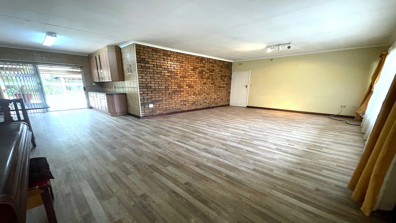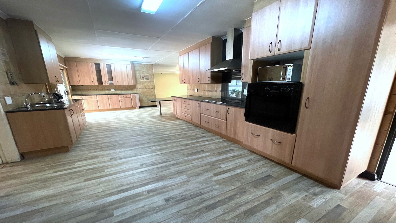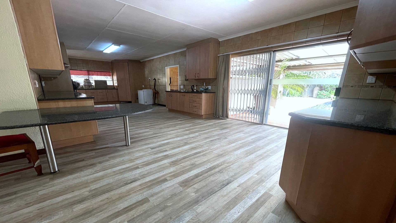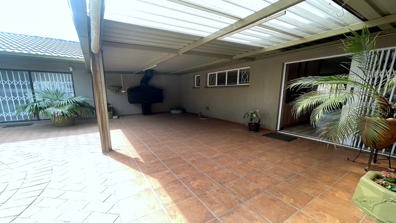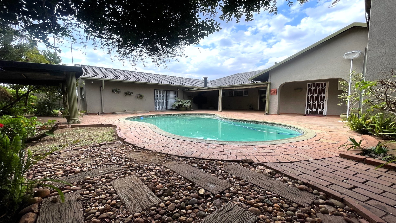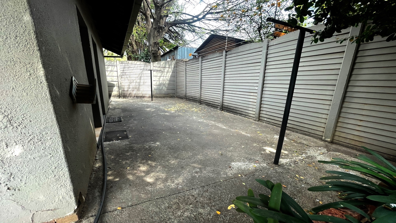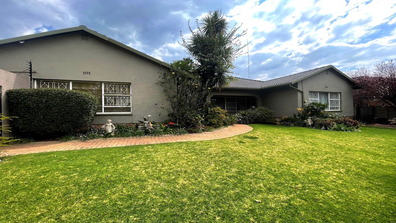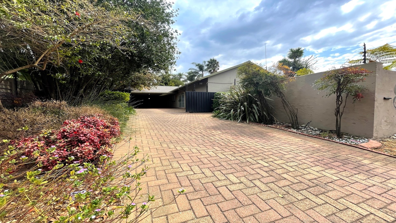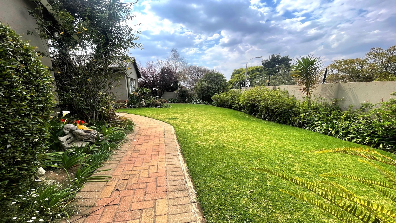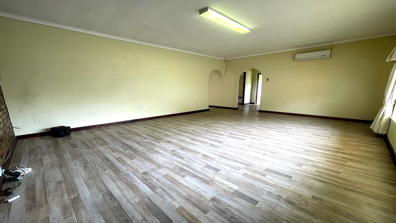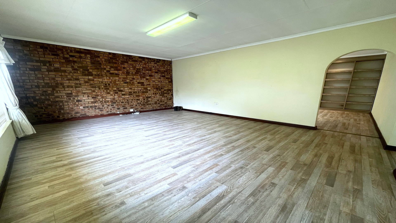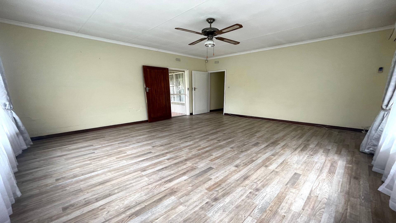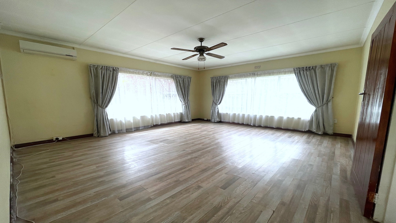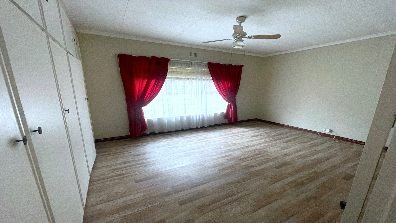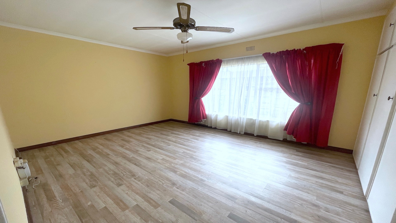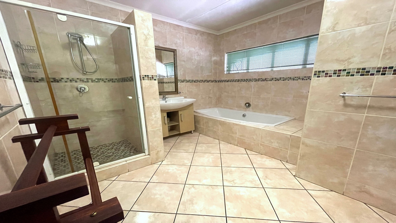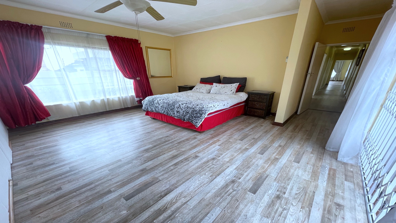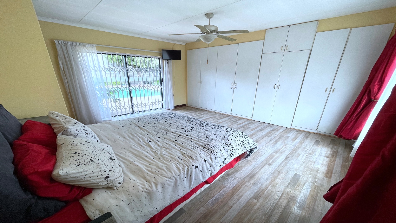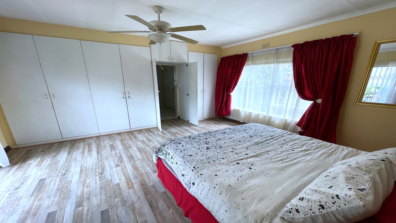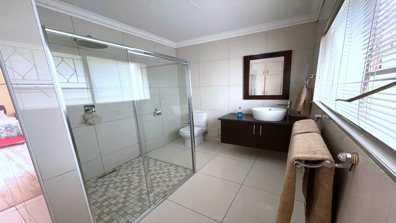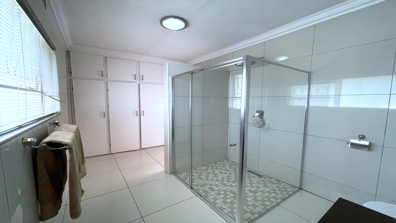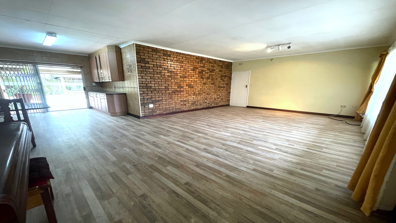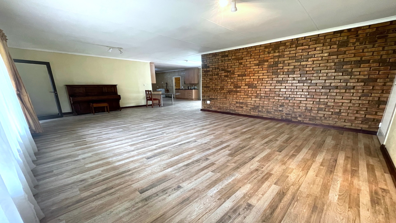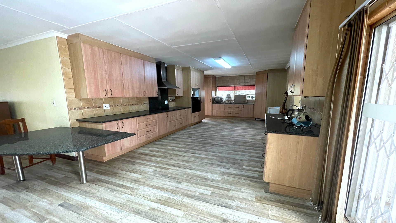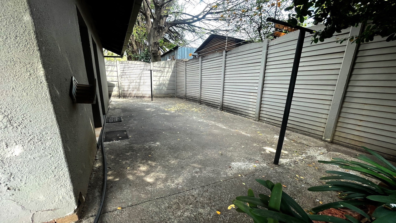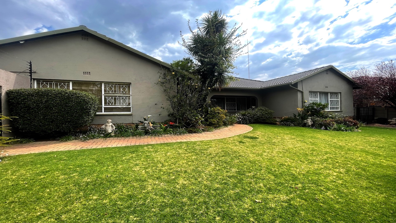- 4
- 3
- 2
- 991 m2
Monthly Costs
Property description
This large family home is designed for comfortable modern living. It offers four generously sized bedrooms, including a main bedroom with a walk-in ensuite bathroom and extra cupboard space. The second bathroom features a bath, shower and separate toilet.
The heart of the home is the large kitchen complete with a breakfast table, walk-in pantry and separate scullery/laundry. It opens directly to a covered braai area with roll-down canvas sides that overlooks a sparkling swimming pool which is ideal for year-round entertaining.
The two lounges and a dining room provide ample space for family and guests. Outside, you'll find a generous garden, double automated garage with additional undercover carports and driveway parking. There's also separate staff quarters.
Additional conveniences include prepaid electricity and both electric and gas geysers.
**Water to be billed as per usage.
This home offers the perfect combination of space, functionality, and lifestyle. Contact us today to arrange a private viewing.
Property Details
- 4 Bedrooms
- 3 Bathrooms
- 2 Garages
- 1 Ensuite
- 2 Lounges
- 1 Dining Area
Property Features
- Pool
- Staff Quarters
- Laundry
- Storage
- Aircon
- Pets Allowed
- Access Gate
- Kitchen
- Built In Braai
- Pantry
- Entrance Hall
- Paving
- Garden
| Bedrooms | 4 |
| Bathrooms | 3 |
| Garages | 2 |
| Erf Size | 991 m2 |
Contact the Agent

Anton Potgieter
Candidate Property Practitioner

Leoné Potgieter
Candidate Property Practitioner
