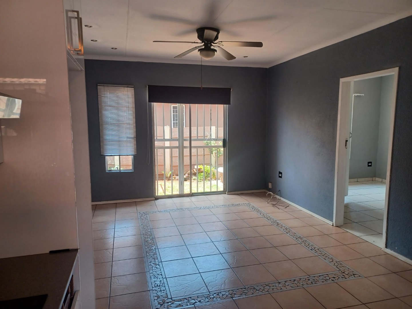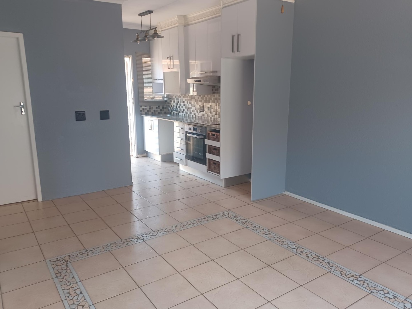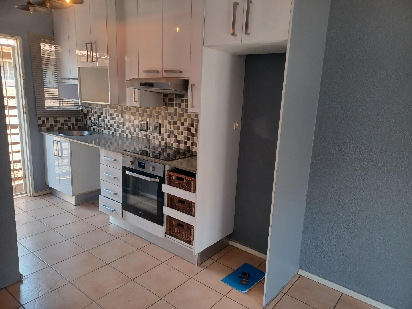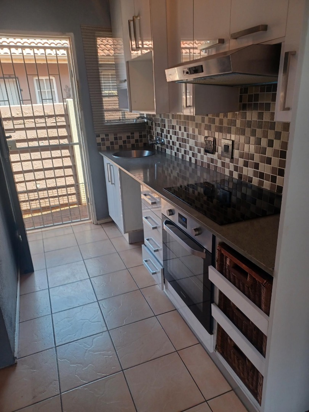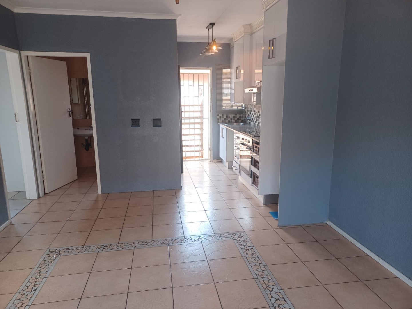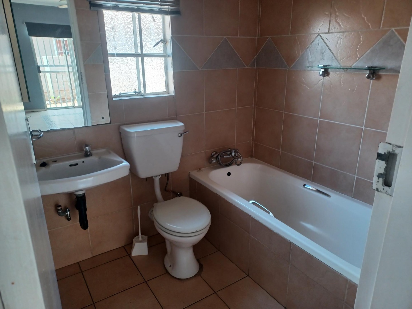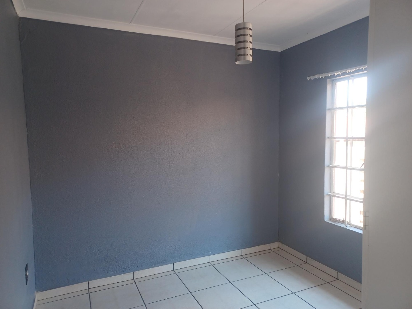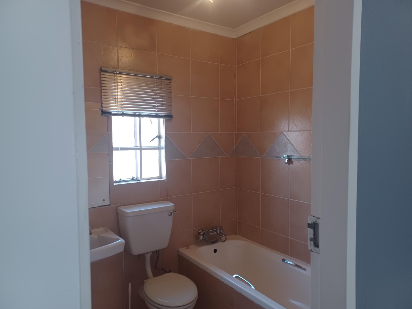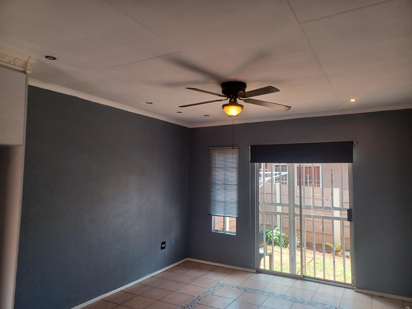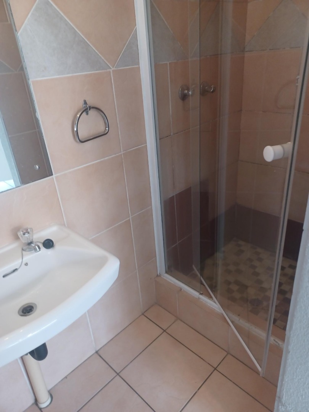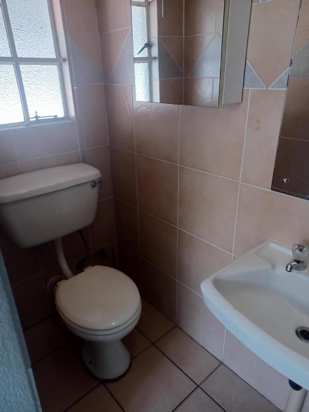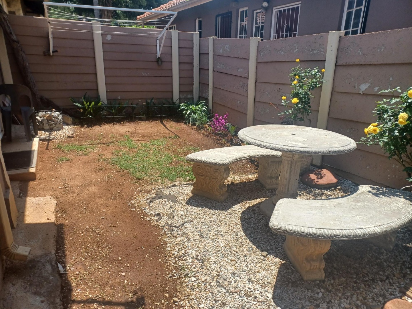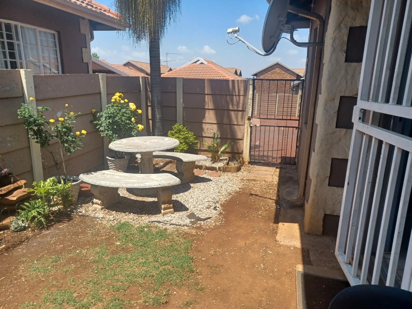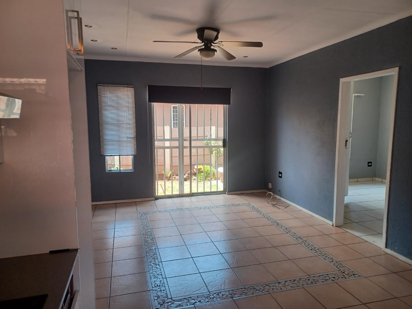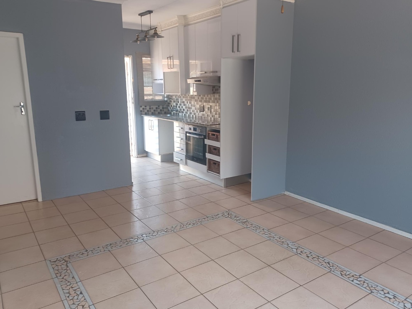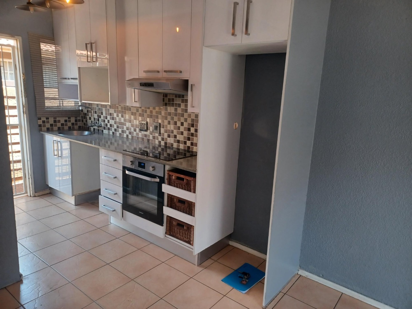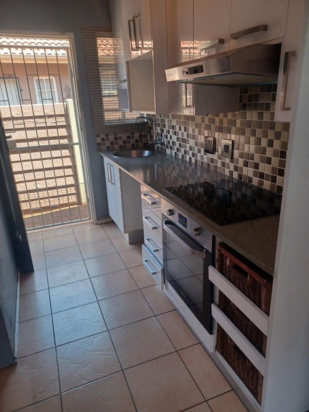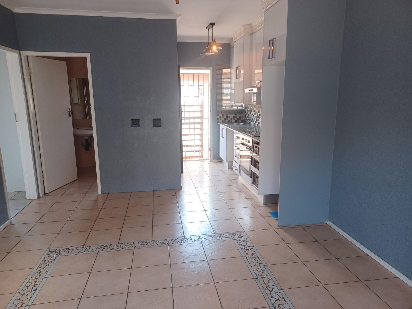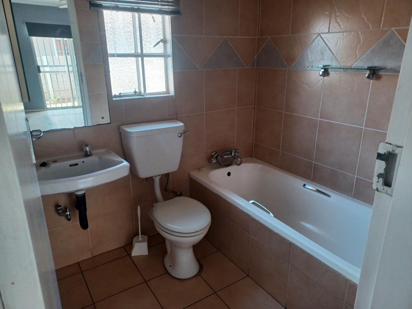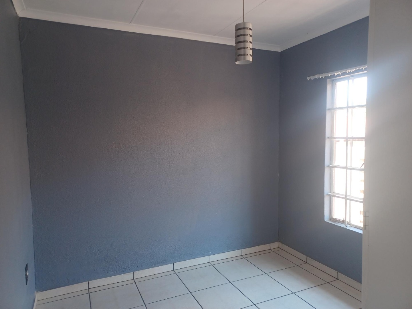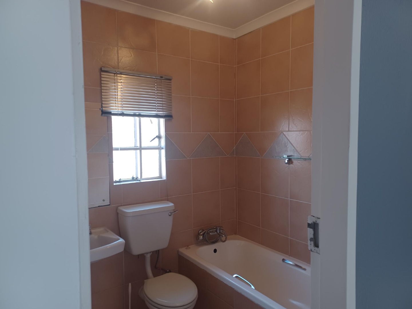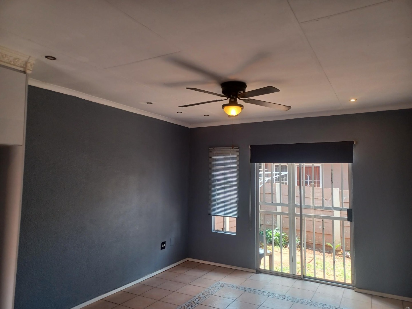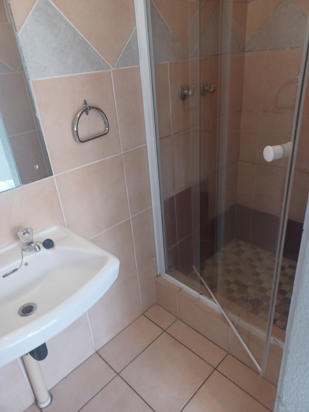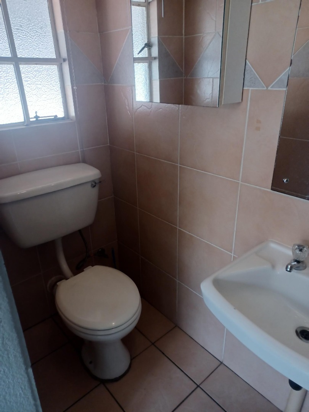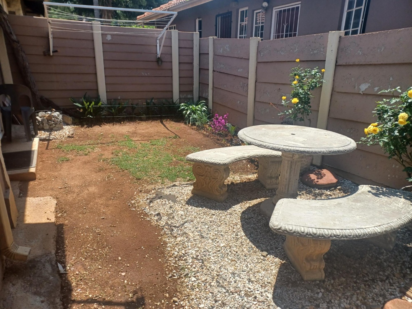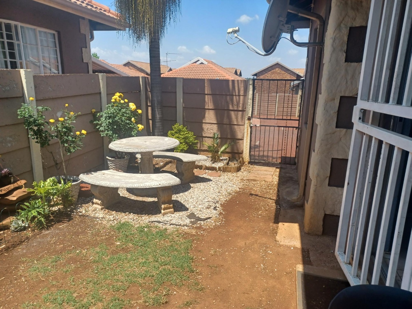- 2
- 2
- 49 m2
Monthly Costs
Property description
Small, open plan kitchen with granite tops, space for washing machine.
Four plate stove, undercounter oven and extractor fan.
Spacious Lounge, tiled floor, sliding door to small, private garden.
2 Bedrooms, one on suite bathroom with shower, hand basin and toilet.
Second bathroom with bath, handbasin and toilet.
One covered parking close to the unit, one open parking.
Two small dogs will be allowed, must be neutered or spayed, certificates
may be required by Trustees. Application form to be completed and
approved. NO CATS ALLOWED.
Strict ITC and background and affordability checks will apply.
Property Details
- 2 Bedrooms
- 2 Bathrooms
- 1 Ensuite
- 1 Lounges
Property Features
| Bedrooms | 2 |
| Bathrooms | 2 |
| Floor Area | 49 m2 |
