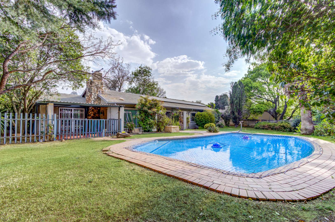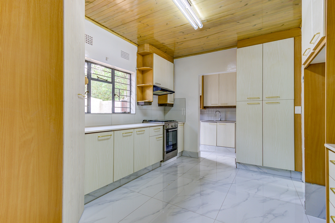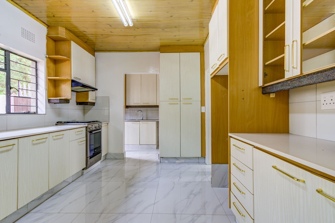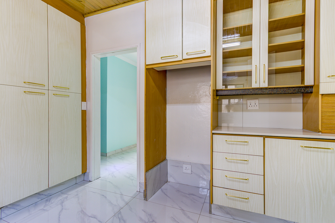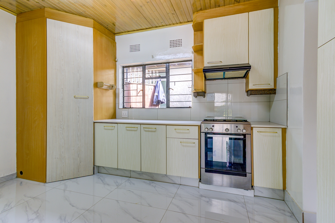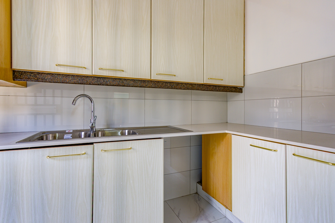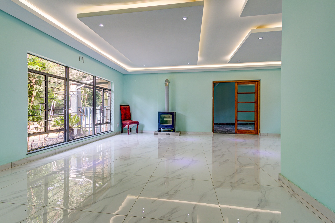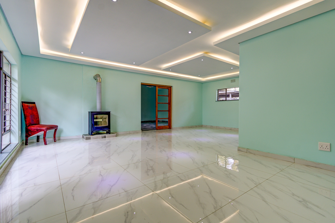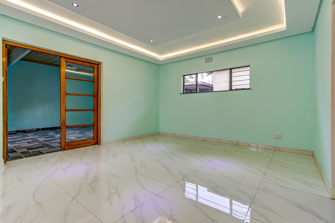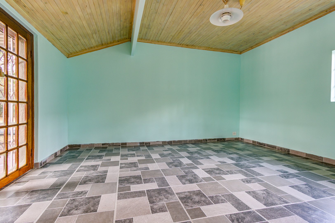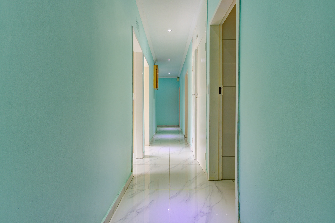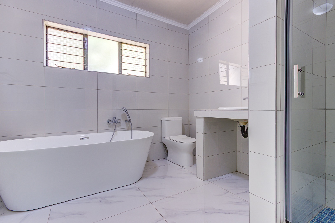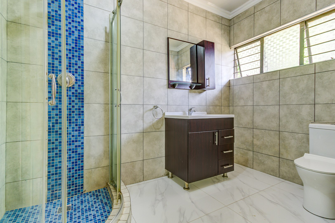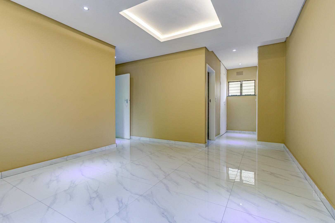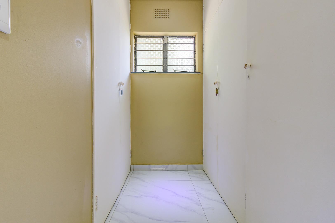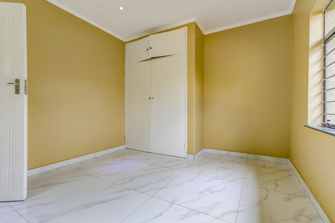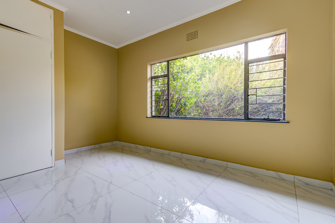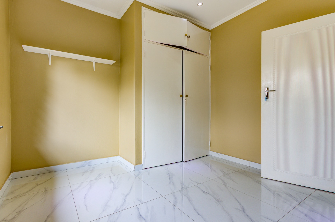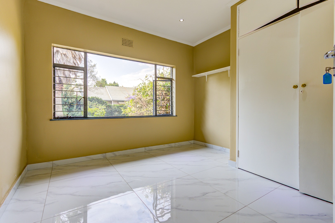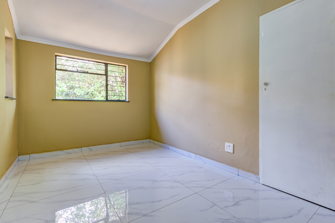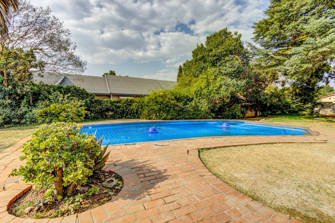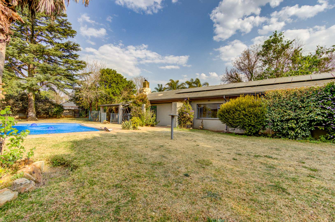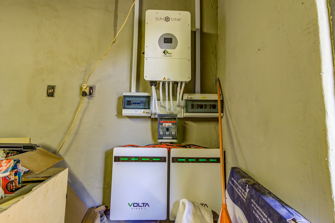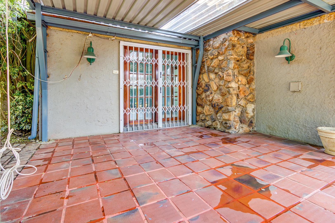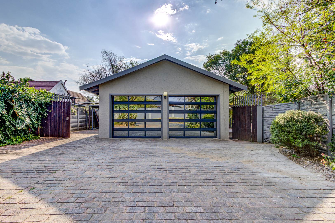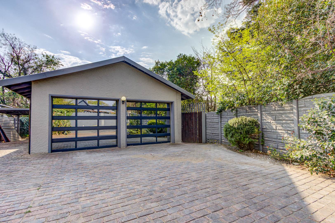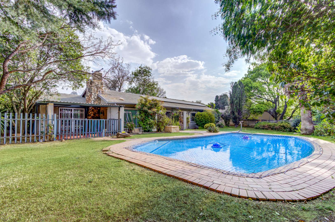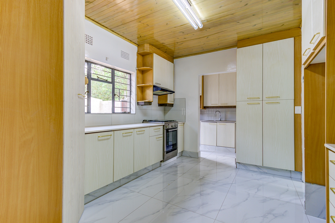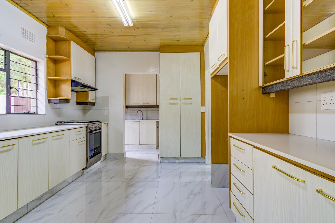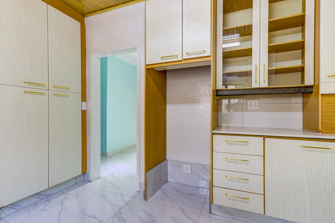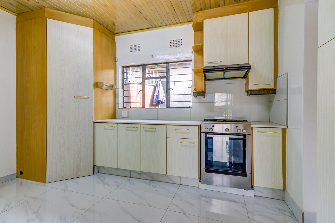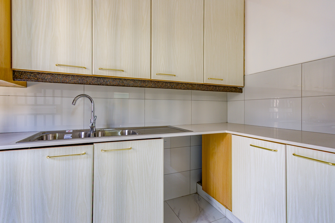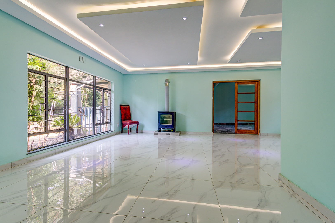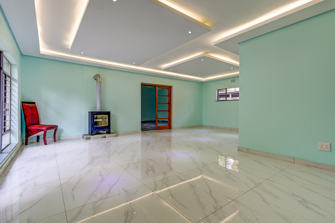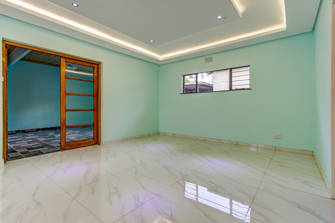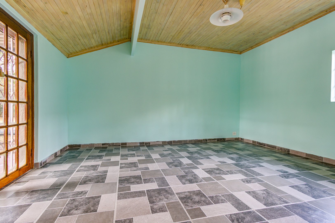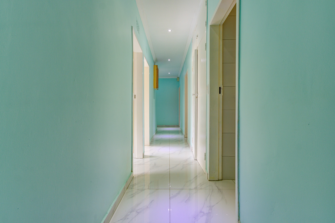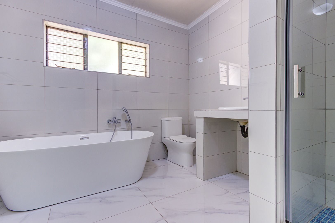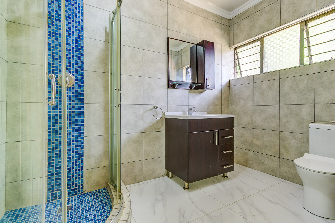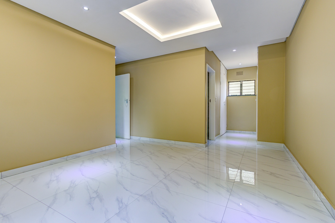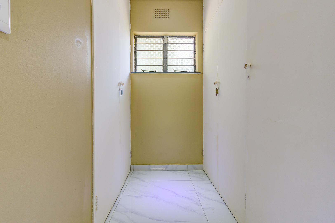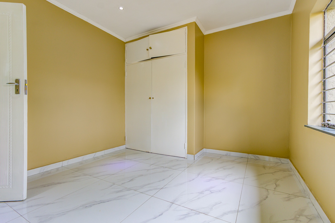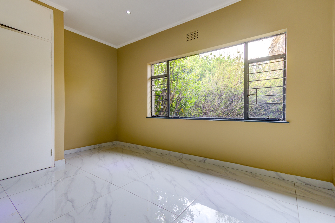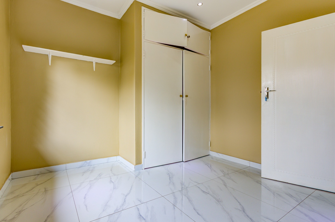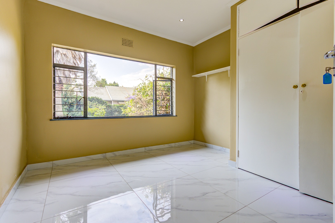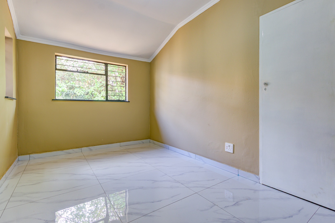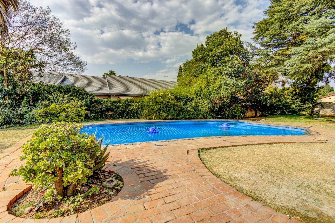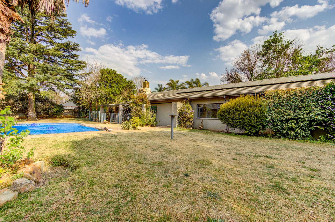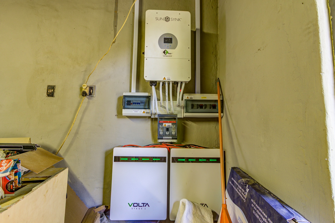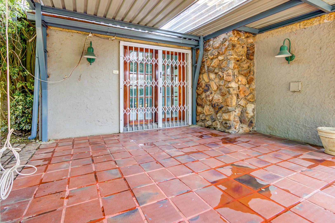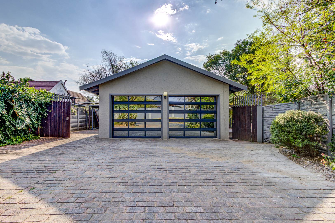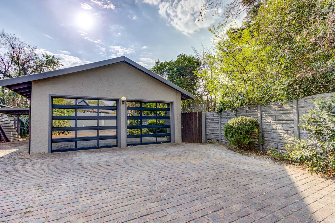- 3
- 2
- 2
- 343 m2
- 1 487 m2
Monthly Costs
Property description
Step into this beautifully renovated freestanding home in the heart of Aston Manor, Kempton Park. Designed with space, comfort, and style in mind, this property is perfect for a growing family looking for a place to call home.
Living & Entertaining
You’ll love the generous living spaces – a large lounge and TV room for family time, and a separate dining room perfect for hosting friends and special occasions. The flow of the home makes entertaining easy and enjoyable.
Stylish Kitchen
The modern kitchen
is a chef’s delight with a gas hob, undercounter oven, scullery, and plenty of cupboard space. Whether it’s a quick breakfast or a Sunday feast, this kitchen has all the room and functionality you need.
Bedrooms & Bathrooms
3 well-sized bedrooms with natural light
A versatile study, easily used as a 4th bedroom
A sleek full bathroom with bath, shower, basin, and toilet
A modern en-suite to the main bedroom with shower, toilet, and basin
Outdoor Lifestyle
Step outside to a generous garden where kids and pets can play freely, while you relax beside the sparkling swimming pool. It’s the ideal setting for summer braais and family fun.
Parking & Storage
The home offers a double garage plus additional parking space, ensuring convenience and security for your vehicles and guests.
Key Highlights
Newly renovated with modern finishes
Spacious living areas
Flexible floor plan with study/4th bedroom option
Fantastic outdoor entertainment space
Don’t miss out on this gem in Aston Manor!
Contact me today to book your private viewing and make this home yours.
Property Details
- 3 Bedrooms
- 2 Bathrooms
- 2 Garages
- 2 Lounges
- 1 Dining Area
Property Features
- Study
- Pool
- Pets Allowed
- Security Post
- Access Gate
- Kitchen
- Fire Place
- Paving
- Family TV Room
| Bedrooms | 3 |
| Bathrooms | 2 |
| Garages | 2 |
| Floor Area | 343 m2 |
| Erf Size | 1 487 m2 |
Contact the Agent

Christien Van Niekerk
Full Status Property Practitioner
