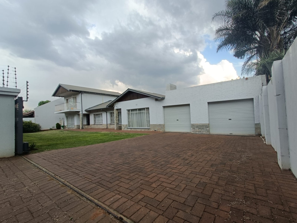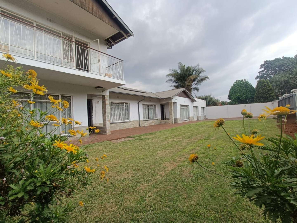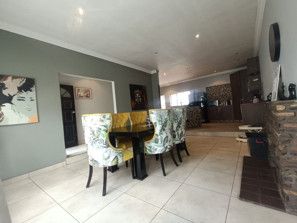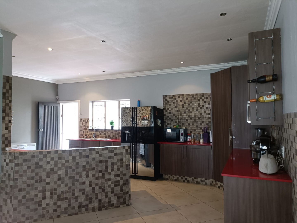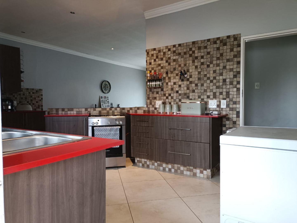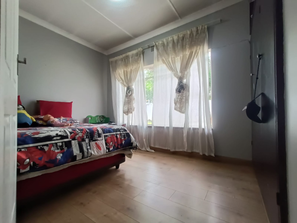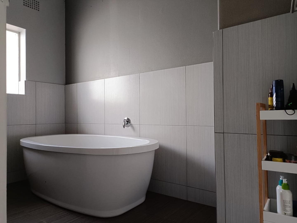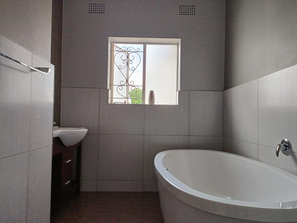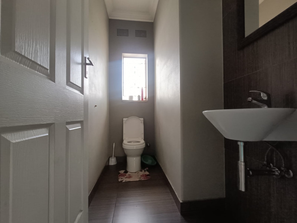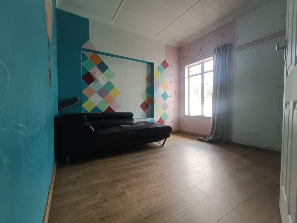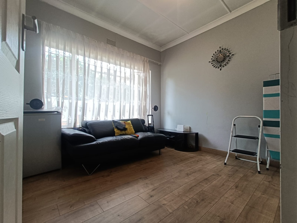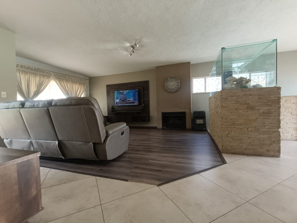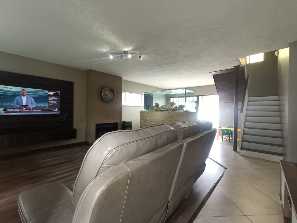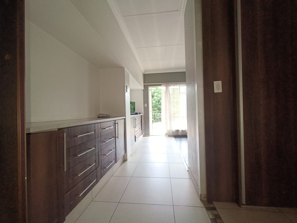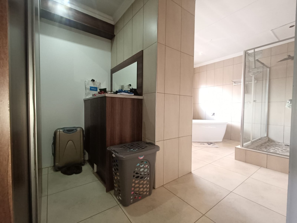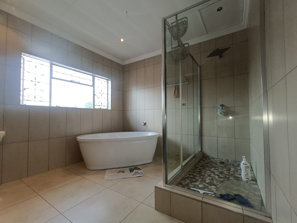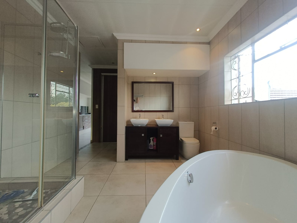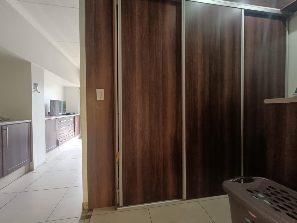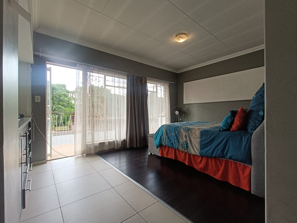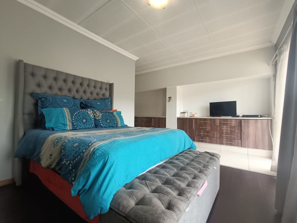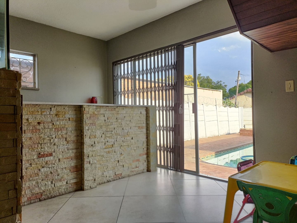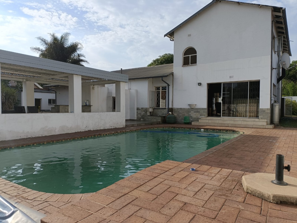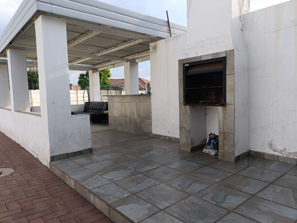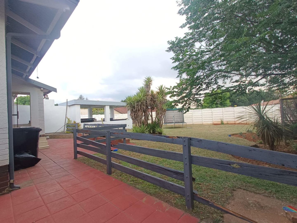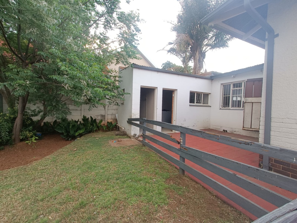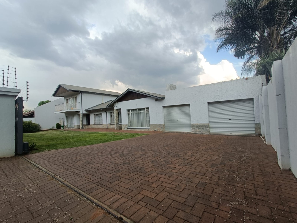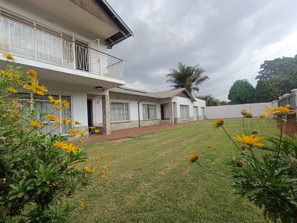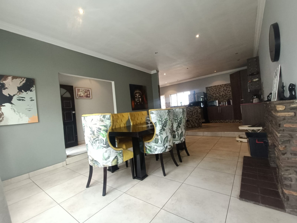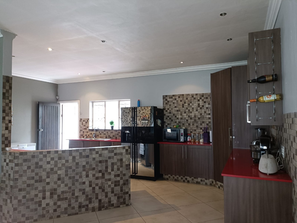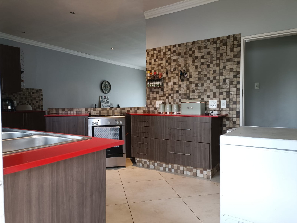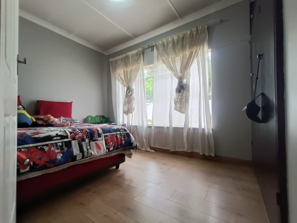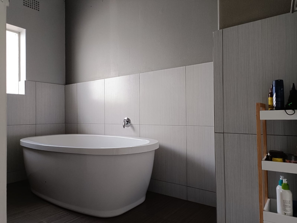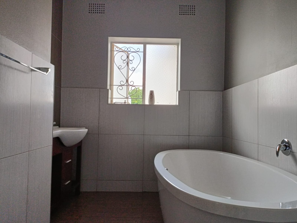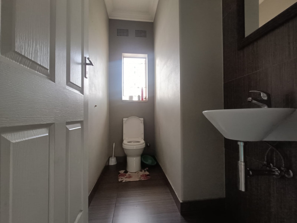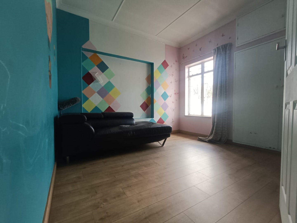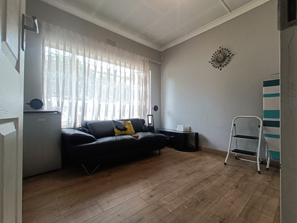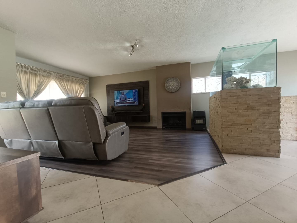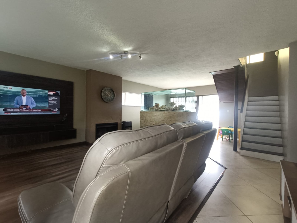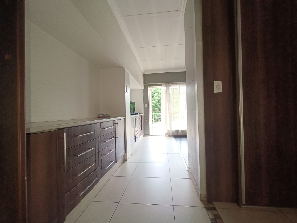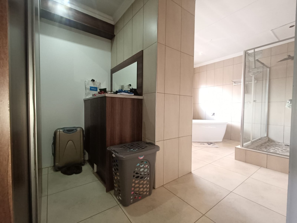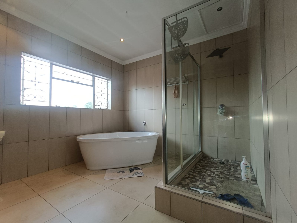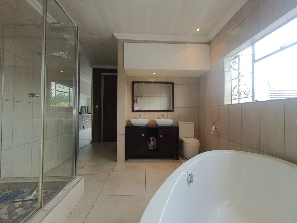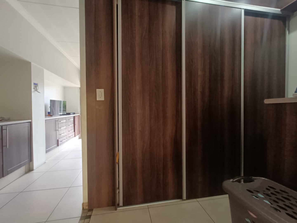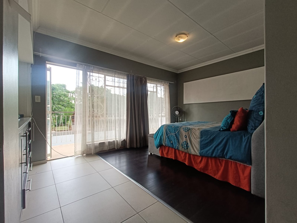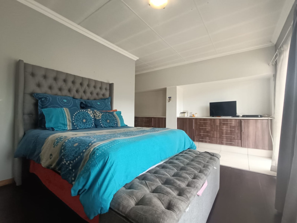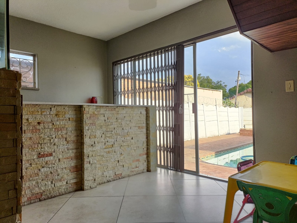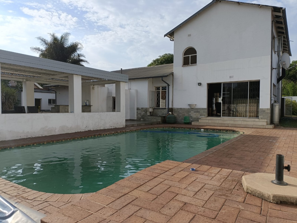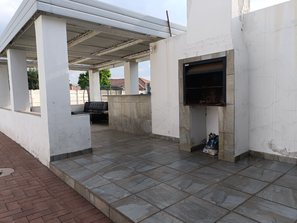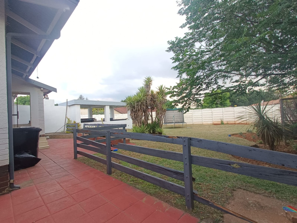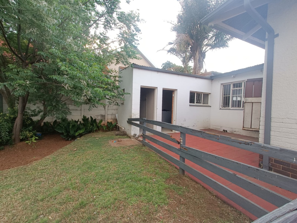- 4
- 2
- 2
- 371 m2
- 1 051 m2
Monthly Costs
Property description
Welcome to this spacious and inviting freestanding home, perfectly positioned in the quiet and sought-after suburb of Parkdene. Designed for comfortable family living, this property offers the ideal blend of space, style, and convenience.
The home features four generous bedrooms and two well-appointed bathrooms. The open-plan dining area flows effortlessly into a beautifully designed kitchen fitted with a gas stove, the perfect space for both everyday living and entertaining. The lounge, complete with a cosy fireplace, creates a warm and welcoming atmosphere for relaxing evenings with family and friends.
Step outside and enjoy a large, well-maintained garden that surrounds a sparkling swimming pool and an inviting outdoor entertainment area with a built-in braai. It’s the perfect setting for weekend gatherings and summer afternoons.
Additional features include a double garage, a reliable backup solar inverter for load-shedding peace of mind, and a comprehensive security system for your safety.
Centrally located close to schools, shopping centres and all major arterial routes, this home offers easy access to everything you need while maintaining a sense of quiet suburban charm.
Don’t miss the opportunity to make this exceptional Parkdene property your new home.
Contact me today to arrange a private viewing.
Property Details
- 4 Bedrooms
- 2 Bathrooms
- 2 Garages
- 1 Ensuite
- 1 Lounges
- 1 Dining Area
Property Features
- Balcony
- Patio
- Pool
- Staff Quarters
- Wheelchair Friendly
- Pets Allowed
- Access Gate
- Alarm
- Kitchen
- Built In Braai
- Fire Place
- Entrance Hall
- Paving
- Garden
| Bedrooms | 4 |
| Bathrooms | 2 |
| Garages | 2 |
| Floor Area | 371 m2 |
| Erf Size | 1 051 m2 |
