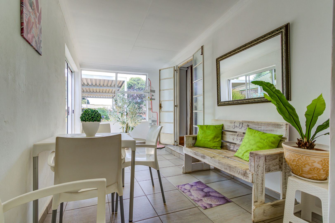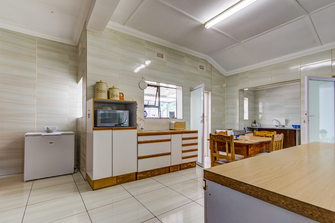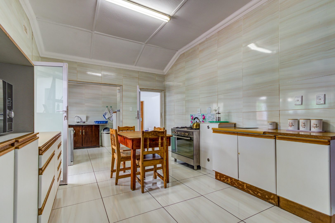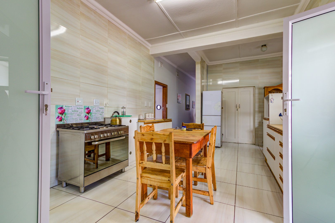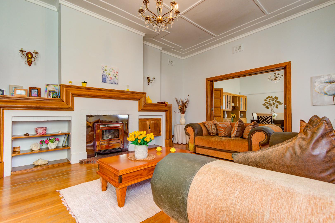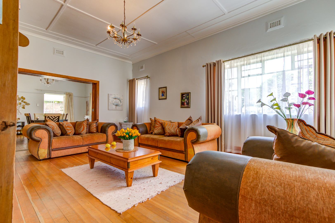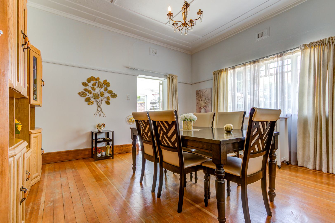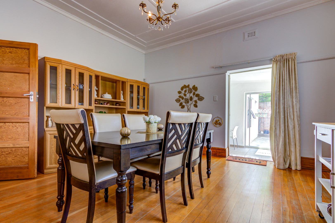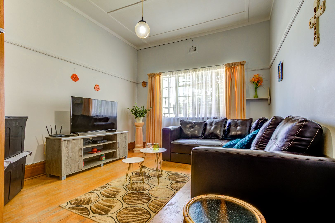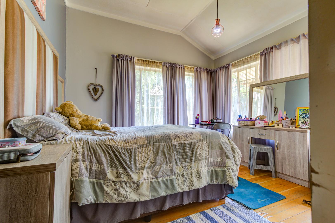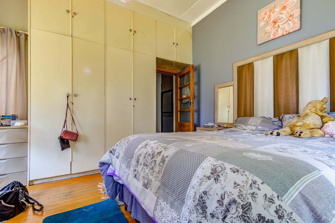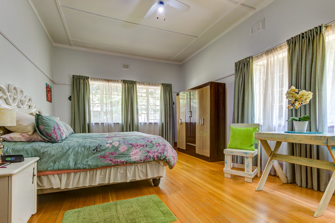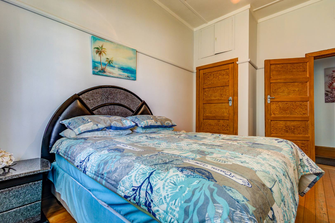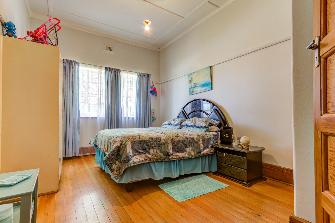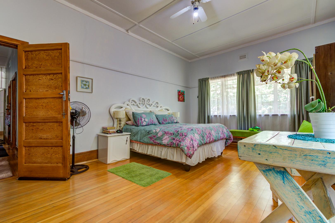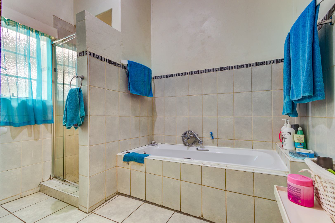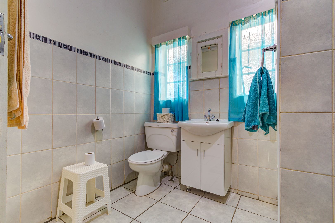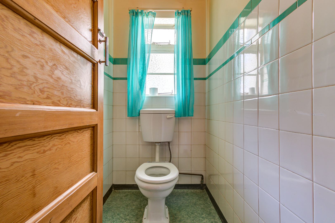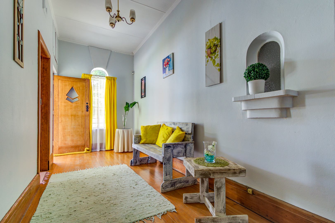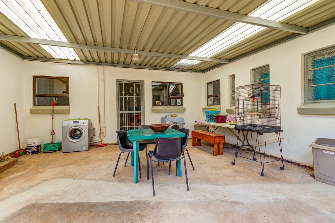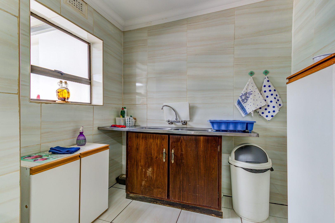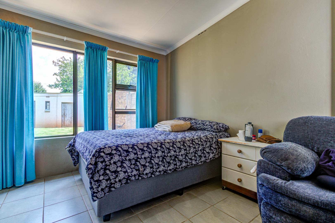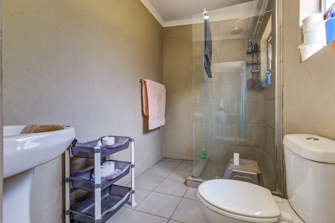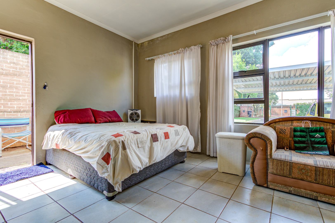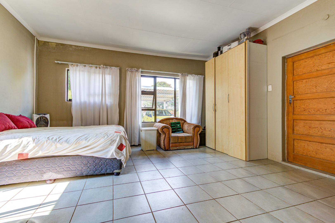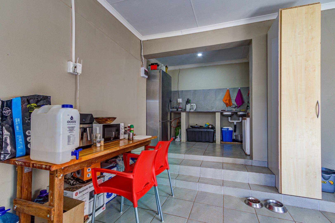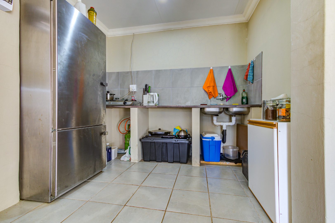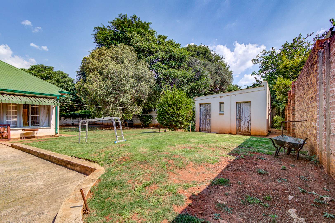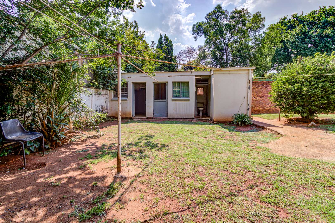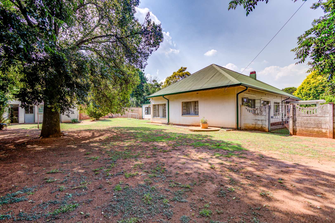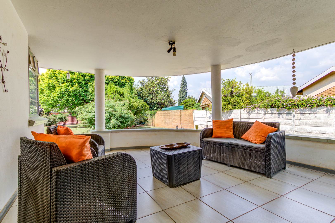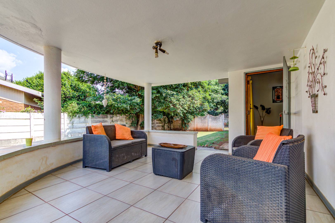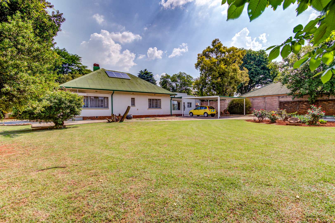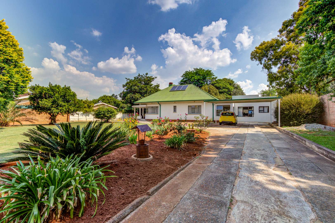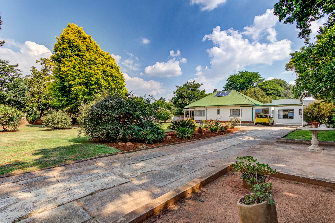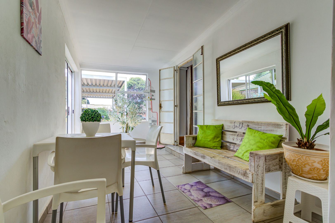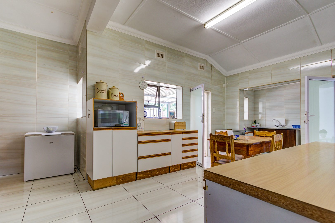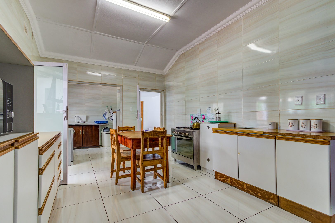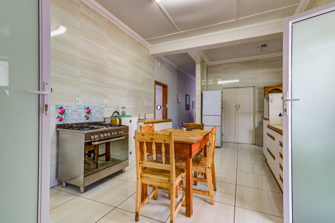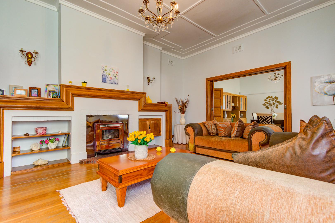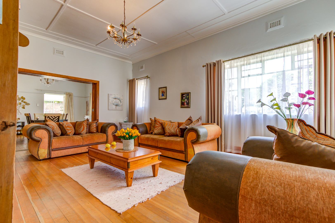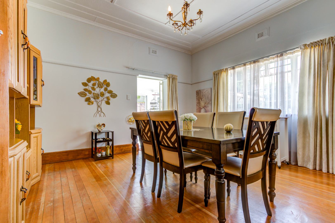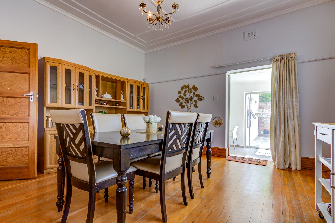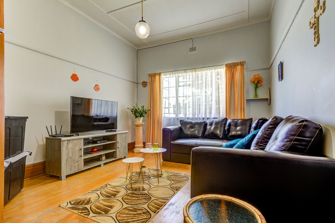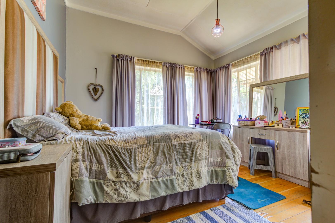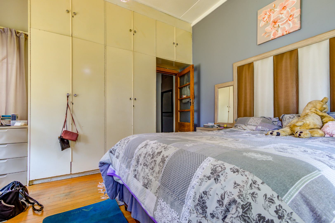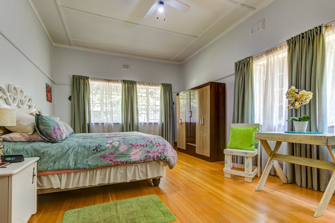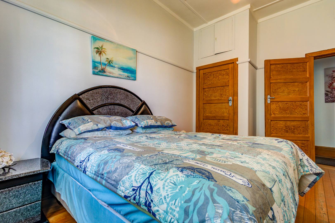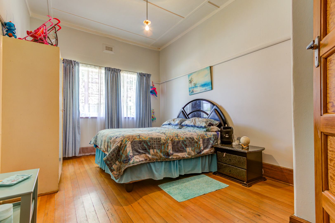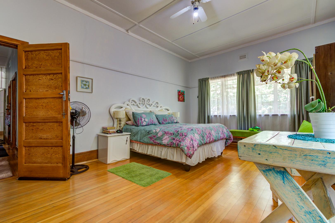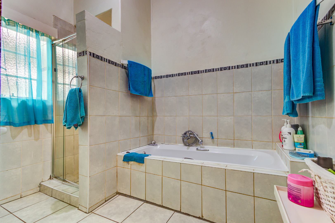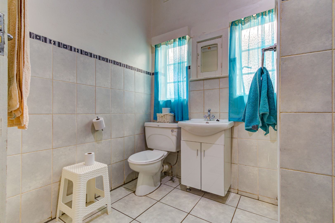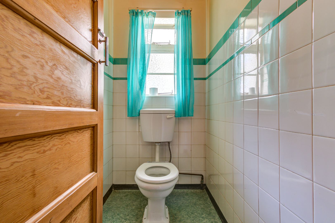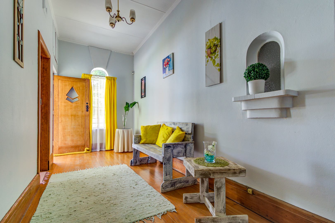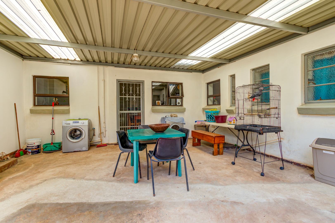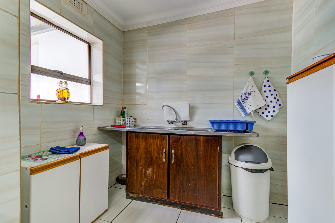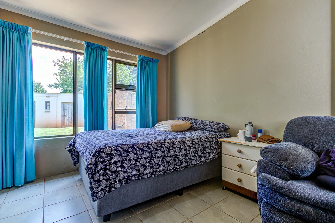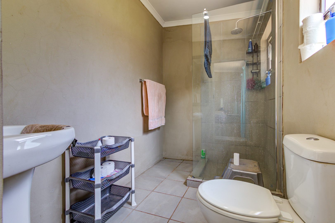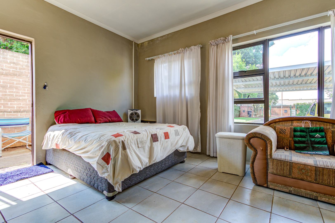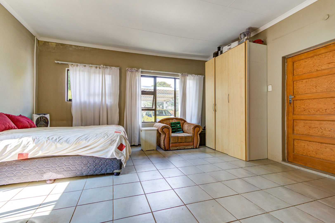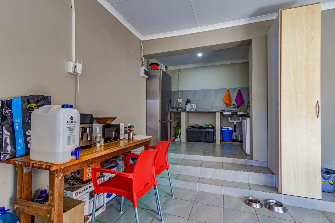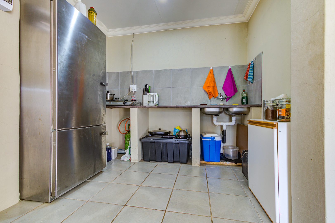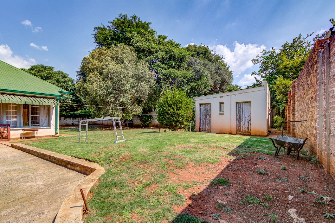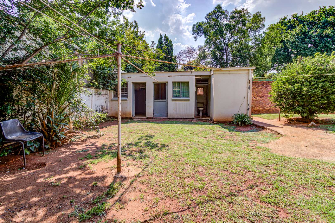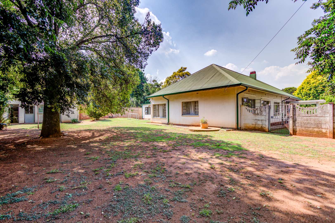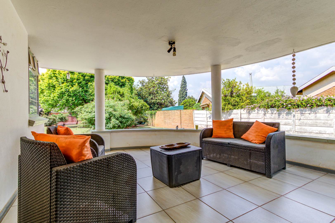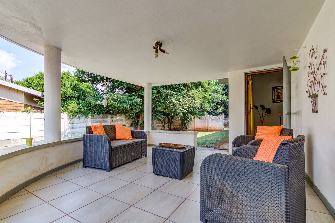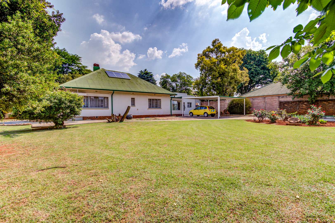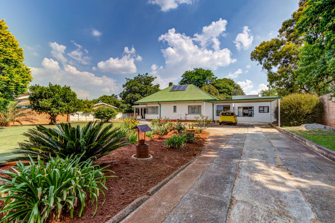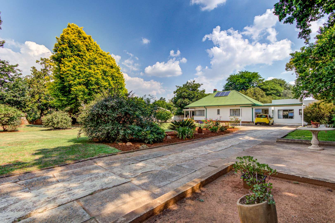- 4
- 2
- 285 m2
- 1 983.0 m2
Monthly Costs
Monthly Bond Repayment ZAR .
Calculated over years at % with no deposit. Change Assumptions
Affordability Calculator | Bond Costs Calculator | Bond Repayment Calculator | Apply for a Bond- Bond Calculator
- Affordability Calculator
- Bond Costs Calculator
- Bond Repayment Calculator
- Apply for a Bond
Bond Calculator
Affordability Calculator
Bond Costs Calculator
Bond Repayment Calculator
Contact Us

Disclaimer: The estimates contained on this webpage are provided for general information purposes and should be used as a guide only. While every effort is made to ensure the accuracy of the calculator, RE/MAX of Southern Africa cannot be held liable for any loss or damage arising directly or indirectly from the use of this calculator, including any incorrect information generated by this calculator, and/or arising pursuant to your reliance on such information.
Mun. Rates & Taxes: ZAR 1755.00
Property description
SOLE AND EXCLUSIVE MANDATE
This substantial residential property, situated in the established suburban enclave of Strubenvale, Springs, presents a compelling opportunity for discerning homeowners. Spanning an impressive 1983 square metres with a floor area of 285 square metres, this residence offers generous proportions for comfortable family living. The interior boasts a sophisticated formal lounge, distinguished by polished hardwood floors, an elegant tray ceiling, and a prominent fireplace with a wood-burning stove insert, complemented by a classic chandelier and wall sconces. An expansive dining room, also featuring hardwood floors and an ornate chandelier, provides an ideal setting for entertaining, complete with a built-in display cabinet.
The functional kitchen is equipped with tiled walls and floors, a gas stove, and an integrated dining area, with an adjacent scullery enhancing practicality. Natural light floods the bright sunroom or enclosed patio, offering serene views of the garden and a versatile space for relaxation. The property comprises four well-appointed bedrooms, each designed to maximise natural light and comfort, alongside two bathrooms.
Outdoor amenities include a spacious garden, providing ample green space for leisure and recreation. Practical considerations are addressed with two dedicated parking spaces, staff quarters, and additional outside toilets. For modern convenience and peace of mind, the residence benefits from fibre connectivity and a battery inverter system, ensuring uninterrupted power supply. The property is further secured by being totally walled, offering privacy and security within this pet-friendly environment.
Key Features:
* Four Bedrooms, Two Bathrooms
* Expansive 1983 sqm Erf
* Formal Lounge with Fireplace
* Dedicated Dining Room
* Functional Kitchen with Gas Stove
* Bright Sunroom/Enclosed Patio
* Staff Quarters & Outside Toilets
* Fibre Connectivity & Battery Inverter
* Walled Property with Garden
* Two Parking Spaces
Property Details
- 4 Bedrooms
- 2 Bathrooms
- 1 Lounges
- 1 Dining Area
Property Features
- Staff Quarters
- Pets Allowed
- Garden
| Bedrooms | 4 |
| Bathrooms | 2 |
| Floor Area | 285 m2 |
| Erf Size | 1 983.0 m2 |
