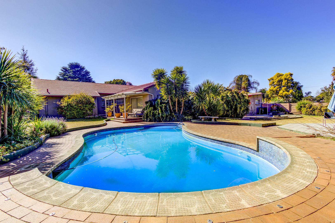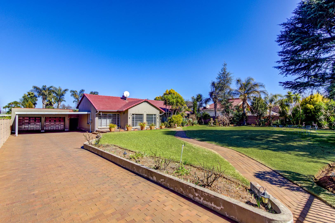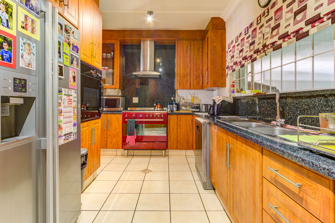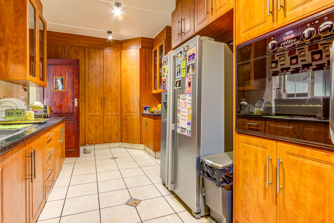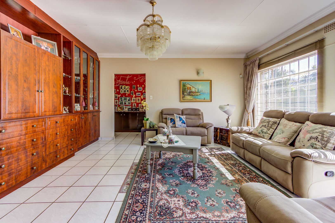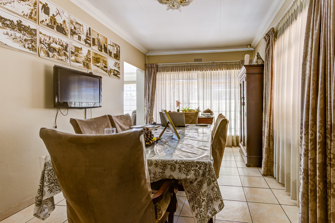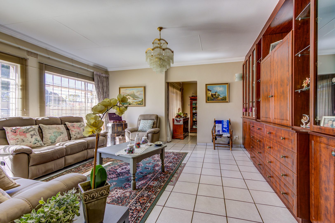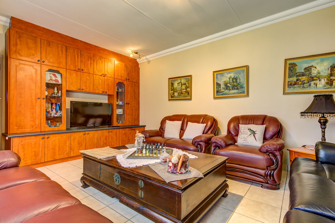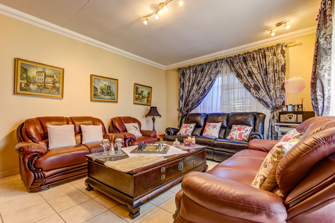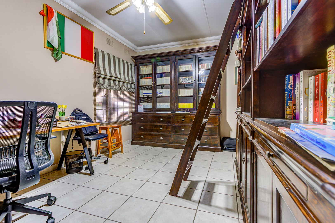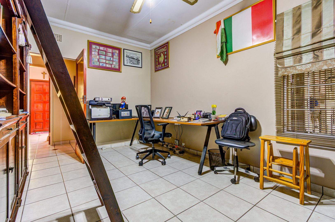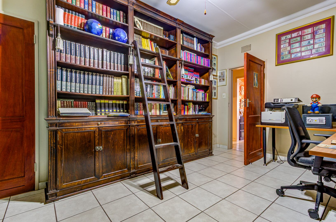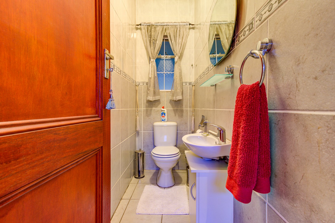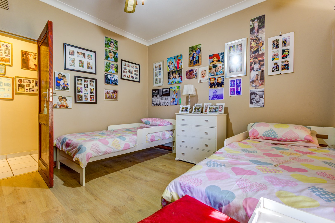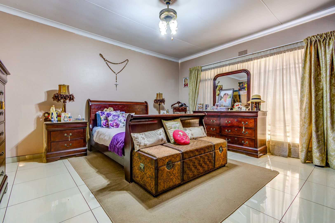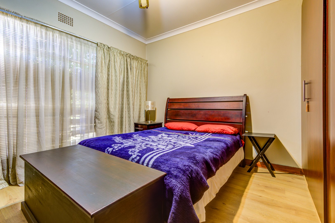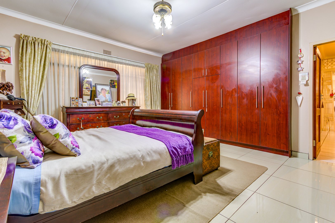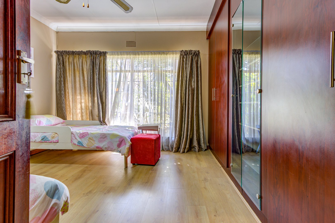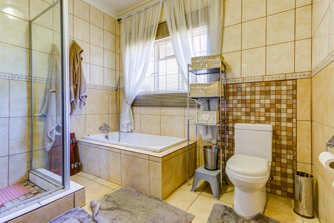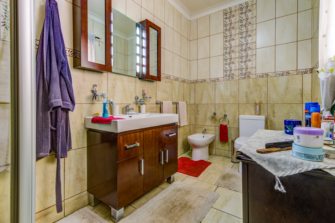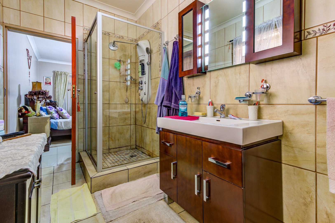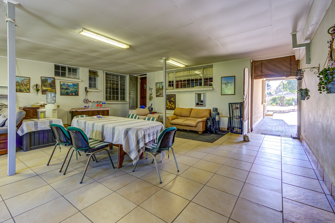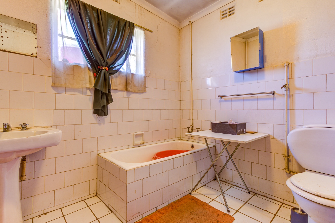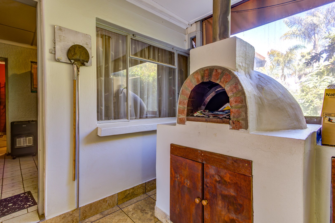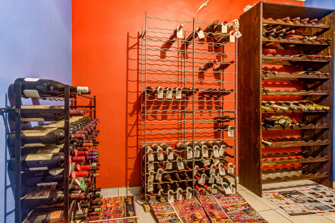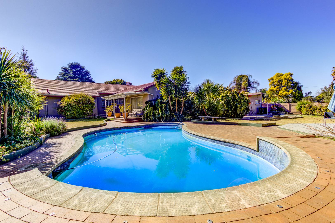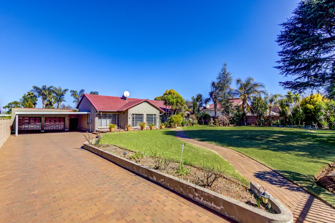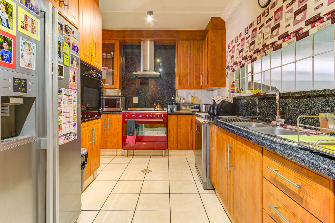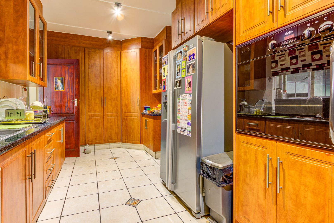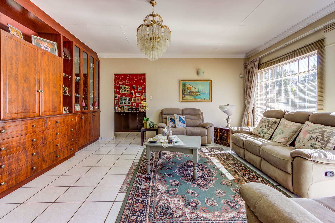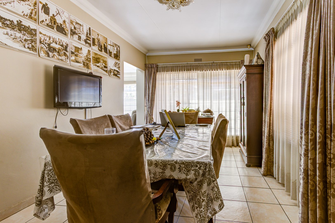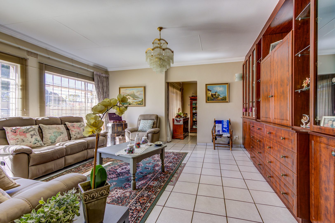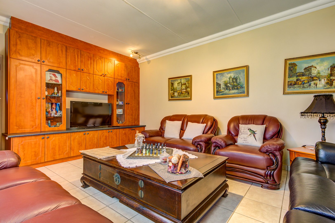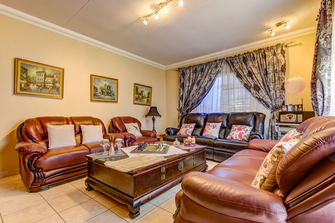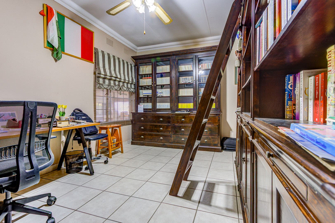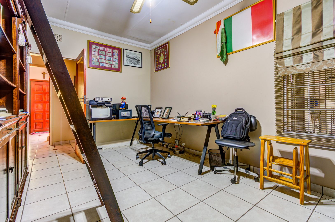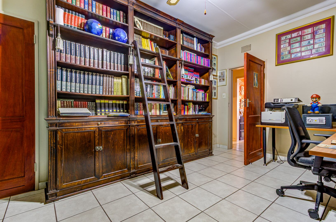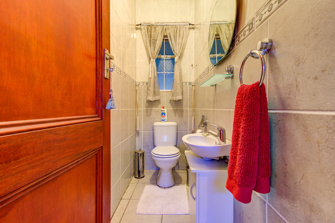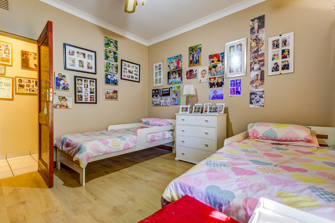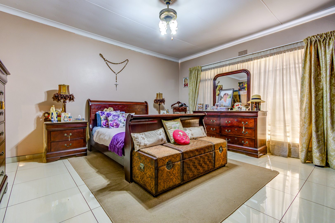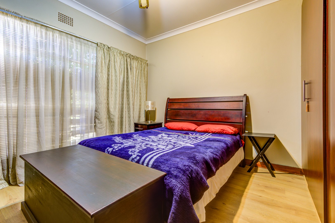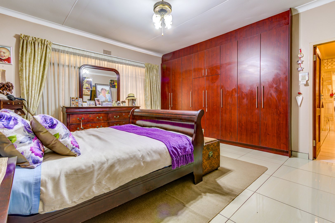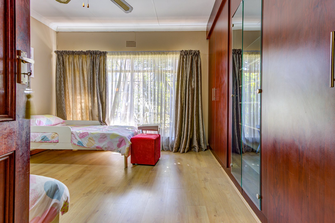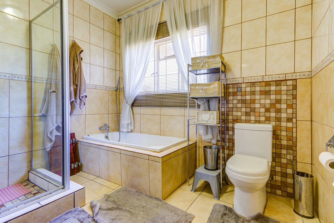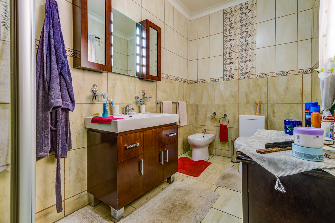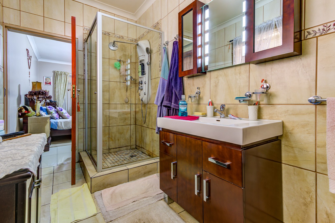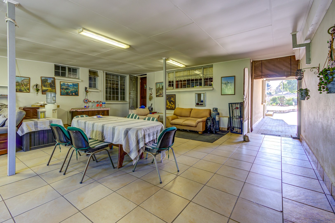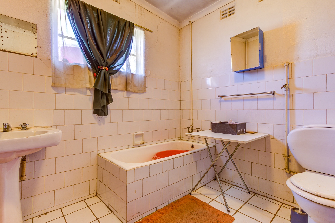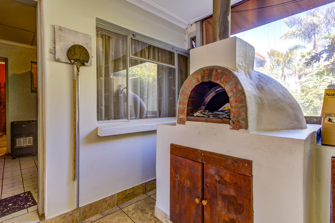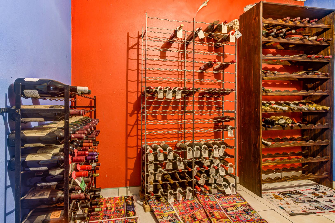- 4
- 4
- 2
- 570 m2
- 1 983.0 m2
Monthly Costs
Monthly Bond Repayment ZAR .
Calculated over years at % with no deposit. Change Assumptions
Affordability Calculator | Bond Costs Calculator | Bond Repayment Calculator | Apply for a Bond- Bond Calculator
- Affordability Calculator
- Bond Costs Calculator
- Bond Repayment Calculator
- Apply for a Bond
Bond Calculator
Affordability Calculator
Bond Costs Calculator
Bond Repayment Calculator
Contact Us

Disclaimer: The estimates contained on this webpage are provided for general information purposes and should be used as a guide only. While every effort is made to ensure the accuracy of the calculator, RE/MAX of Southern Africa cannot be held liable for any loss or damage arising directly or indirectly from the use of this calculator, including any incorrect information generated by this calculator, and/or arising pursuant to your reliance on such information.
Mun. Rates & Taxes: ZAR 1417.00
Monthly Levy: ZAR 450.00
Property description
Spacious 4-Bedroom Home with Flatlet & Pool in Secure Selcourt Springs
Located in the sought-after Selcourt in Springs, this beautifully maintained 4-bedroom family home offers space, privacy, and top-class entertainment features — perfect for extended families or those who love to host!
Step through the front door into a welcoming entrance hall, flowing into a sunny formal lounge and bright dining room that seamlessly connects to a modern kitchen with granite countertops, ample cupboard space, and an eye-level oven — a dream for any home chef.
Main Home Features:
3/4 Spacious bedrooms with built-in cupboards
3 Bathrooms, including a luxurious full en-suite in the master bedroom
Private study/library fitted with custom shelving
Additional TV room/lounge for relaxed family living
Gourmet-style entertainment patio with pizza oven, overlooking the lush garden and sparkling pool
Separate Flatlet:
Ideal for guests, extended family or rental income
Includes 1–2 bedrooms, a private bathroom, and kitchen
Currently used as a wine cellar and laundry
Parking & Extras:
Large automated garage with extra space for a workshop
Carport for additional secure parking
Set in a secure, quiet neighborhood with easy access to local amenities
This home combines comfort, functionality, and lifestyle — with all the space you need inside and out.
Call me today for a viewing!
Property Details
- 4 Bedrooms
- 4 Bathrooms
- 2 Garages
- 1 Ensuite
- 2 Lounges
- 1 Dining Area
Property Features
- Study
- Patio
- Pool
- Staff Quarters
- Laundry
- Storage
- Pets Allowed
- Access Gate
- Alarm
- Kitchen
- Pantry
- Guest Toilet
- Entrance Hall
- Paving
- Garden
- Family TV Room
| Bedrooms | 4 |
| Bathrooms | 4 |
| Garages | 2 |
| Floor Area | 570 m2 |
| Erf Size | 1 983.0 m2 |
Contact the Agent

Joshua McCarthy
Candidate Property Practitioner

Michael McCarthy
Candidate Property Practitioner
