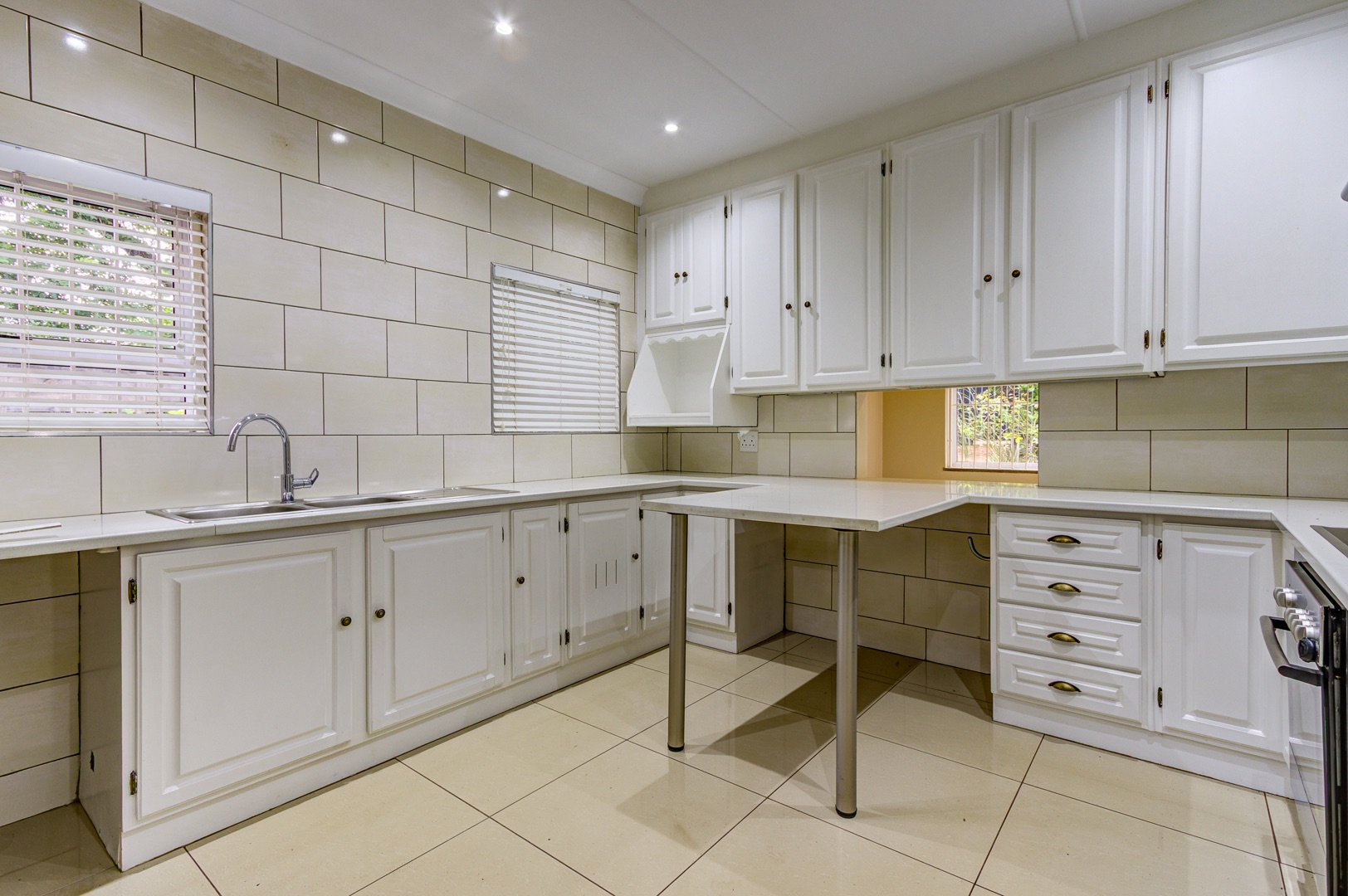- 3
- 2
- 1
- 301 m2
- 992 m2
Monthly Costs
Monthly Bond Repayment ZAR .
Calculated over years at % with no deposit. Change Assumptions
Affordability Calculator | Bond Costs Calculator | Bond Repayment Calculator | Apply for a Bond- Bond Calculator
- Affordability Calculator
- Bond Costs Calculator
- Bond Repayment Calculator
- Apply for a Bond
Bond Calculator
Affordability Calculator
Bond Costs Calculator
Bond Repayment Calculator
Contact Us

Disclaimer: The estimates contained on this webpage are provided for general information purposes and should be used as a guide only. While every effort is made to ensure the accuracy of the calculator, RE/MAX of Southern Africa cannot be held liable for any loss or damage arising directly or indirectly from the use of this calculator, including any incorrect information generated by this calculator, and/or arising pursuant to your reliance on such information.
Mun. Rates & Taxes: ZAR 2847.00
Property description
Exceptional Family Living in Blairgowrie – A Home Built for Comfort & Entertaining
Step into a world of comfort and style with this stunning 3-bedroom, 2-bathroom home in the heart of Blairgowrie. Set on a sprawling 992m² erf with 301m² under roof, this property offers the perfect balance of space, elegance, and functionality—tailor-made for modern family living and effortless entertaining.
From the moment you enter, the welcoming entrance hall sets the tone for a home that is both sophisticated and warm. The heart of the home is the expansive open-plan living area, seamlessly blending the lounge, dining, and family room into one inviting space. A built-in fireplace adds a touch of coziness, while large doors open onto an enclosed patio—perfect for year-round entertaining. Here, you’ll find a built-in braai, creating an ideal setting for gatherings with family and friends.
The modern kitchen is both stylish and practical, featuring an all-white design, a breakfast nook, under-counter oven, glass hob with extractor fan, and a serving hatch to the dining area, ensuring seamless hosting. A scullery area keeps the space organized and clutter-free.
Each of the three generously sized bedrooms is carpeted and equipped with built-in cupboards, offering comfort and ample storage. The two beautifully renovated bathrooms are designed for convenience—one with a shower, basin, and toilet, and the second with a bath, basin, and toilet.
Beyond the interiors, this property truly shines with its entertainment-focused outdoor spaces. The large backyard, sparkling swimming pool, and covered patio create a private oasis for relaxation and leisure.
Adding to the home’s versatility, a self-contained granny flat offers additional living space, featuring a bedroom, bathroom, and a compact open-plan lounge with kitchenette—perfect for extended family, guests, or rental income.
For practicality, the home is fitted with a built-in generator, ensuring uninterrupted power. An outside laundry, single garage, and carport provide additional convenience.
This is more than just a house—it’s a home designed for those who appreciate space, modern comforts, and effortless entertaining.
Don’t miss out—schedule your private viewing today!
Property Details
- 3 Bedrooms
- 2 Bathrooms
- 1 Garages
- 1 Lounges
- 1 Dining Area
- 1 Flatlet
Property Features
- Patio
- Pool
- Laundry
- Storage
- Aircon
- Pets Allowed
- Fence
- Alarm
- Kitchen
- Built In Braai
- Pantry
- Entrance Hall
- Paving
- Garden
- Family TV Room
| Bedrooms | 3 |
| Bathrooms | 2 |
| Garages | 1 |
| Floor Area | 301 m2 |
| Erf Size | 992 m2 |












































