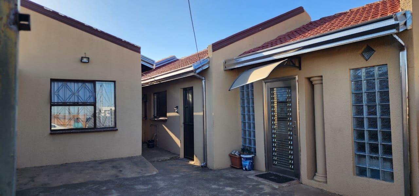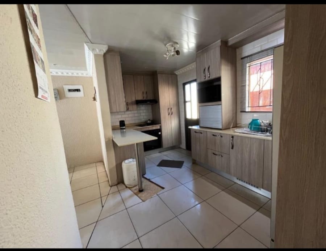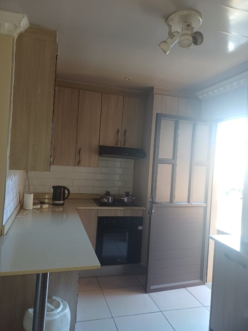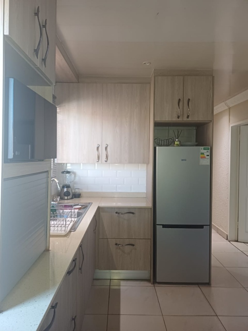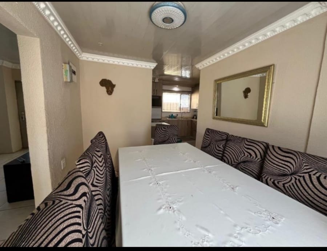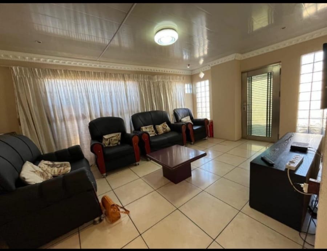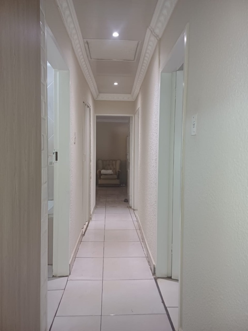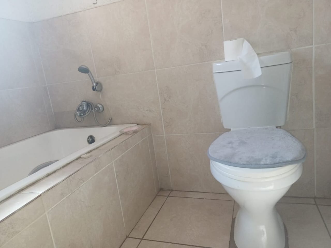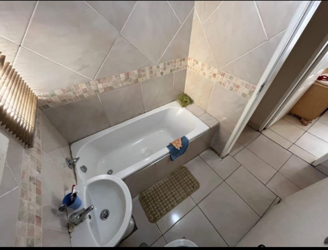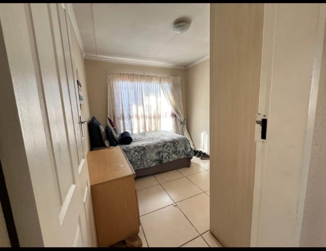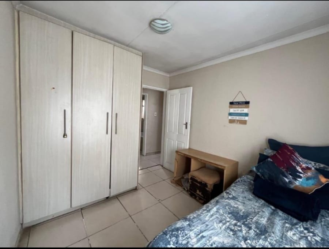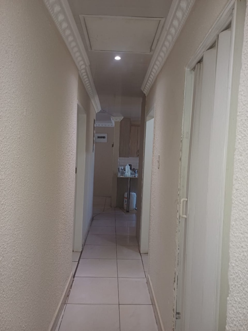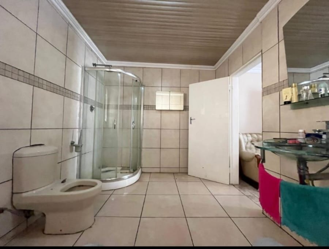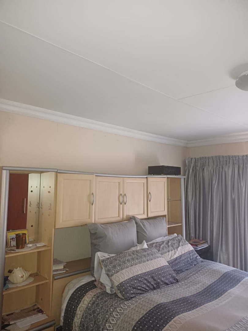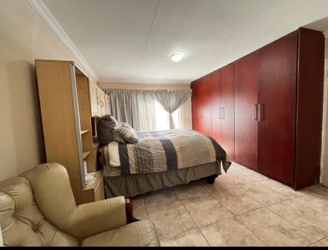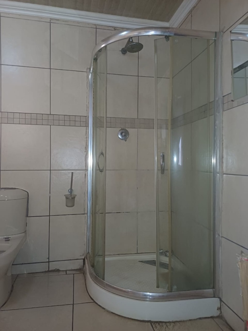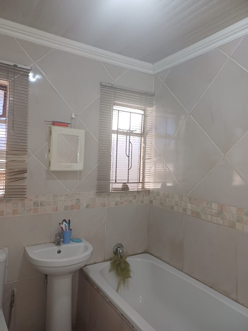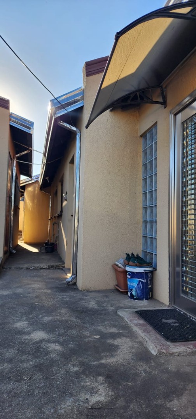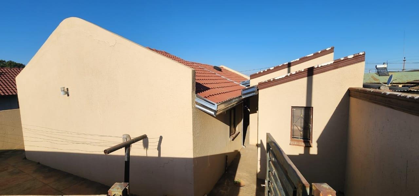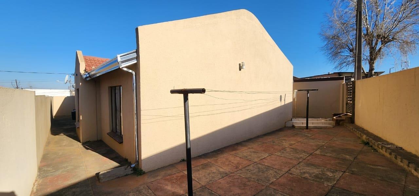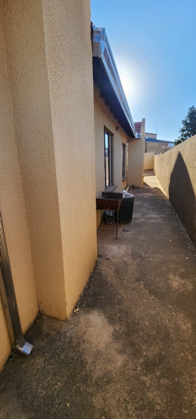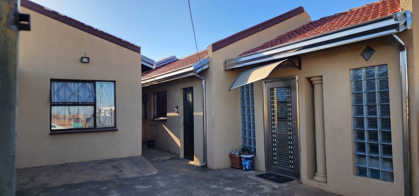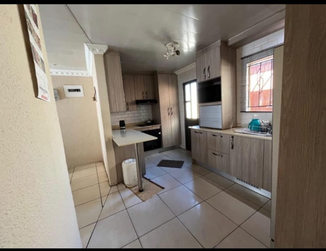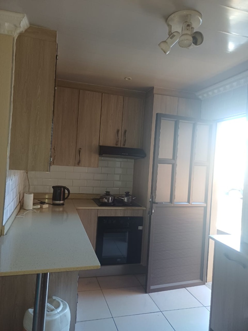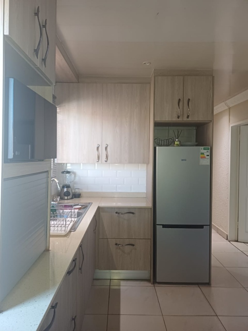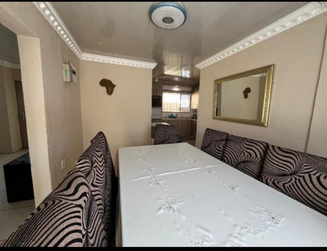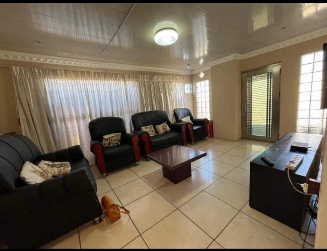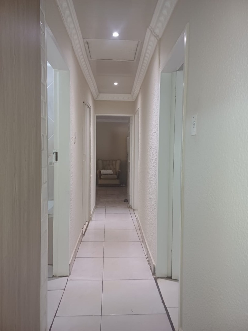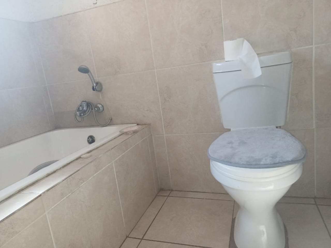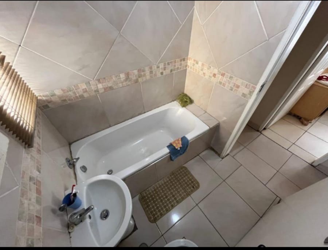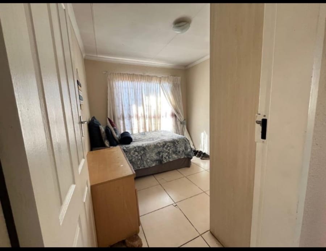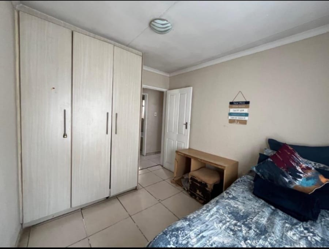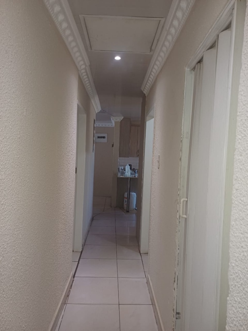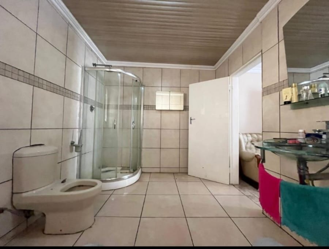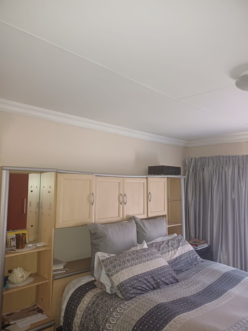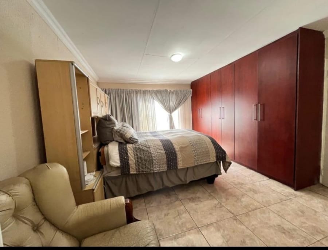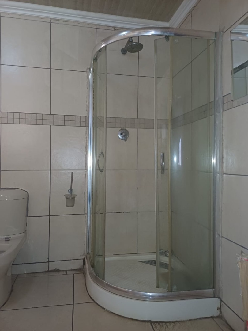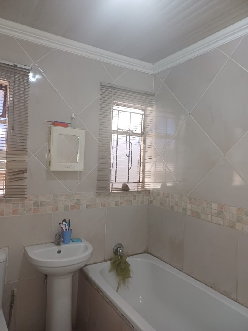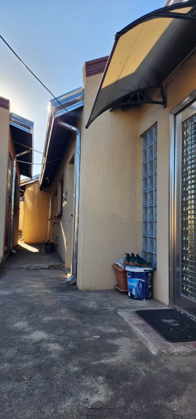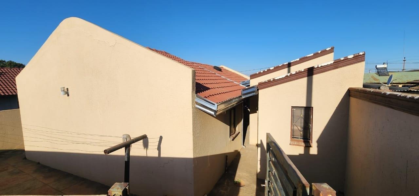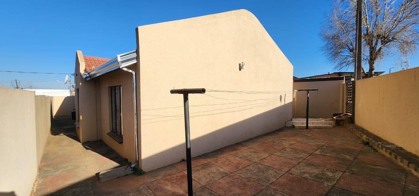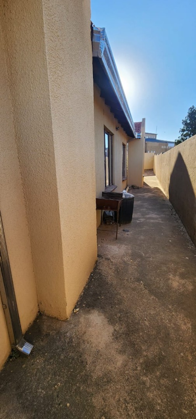- 3
- 2
Monthly Costs
Monthly Bond Repayment ZAR .
Calculated over years at % with no deposit. Change Assumptions
Affordability Calculator | Bond Costs Calculator | Bond Repayment Calculator | Apply for a Bond- Bond Calculator
- Affordability Calculator
- Bond Costs Calculator
- Bond Repayment Calculator
- Apply for a Bond
Bond Calculator
Affordability Calculator
Bond Costs Calculator
Bond Repayment Calculator
Contact Us

Disclaimer: The estimates contained on this webpage are provided for general information purposes and should be used as a guide only. While every effort is made to ensure the accuracy of the calculator, RE/MAX of Southern Africa cannot be held liable for any loss or damage arising directly or indirectly from the use of this calculator, including any incorrect information generated by this calculator, and/or arising pursuant to your reliance on such information.
Property description
Discover a residence where contemporary design meets robust security, offering an impeccable first impression. The meticulously maintained light-coloured exterior, crowned with a durable tiled roof and modern gutters, exudes curb appeal. Enhanced security features, including elegant window bars and a state-of-the-art security door, ensure peace of mind. Inside, an intelligently designed open-plan layout seamlessly connects sophisticated living and dining areas. The lounge, bathed in natural light, offers a spacious retreat, complemented by decorative ceiling molding and durable tiled flooring. The heart of this home is its modern kitchen, a culinary haven featuring sleek light wood-look laminate cabinetry, pristine light countertops, and a stylish white subway tile backsplash. Equipped with a built-in oven, hob, extractor fan, integrated refrigerator, and even a built-in TV, this space combines functionality with refined aesthetics, perfect for intimate gatherings. Three generously proportioned bedrooms are designed for comfort and tranquility, featuring durable tiled flooring and ample natural light. The two well-appointed bathrooms, including a private en-suite, are fully tiled for effortless maintenance, ensuring convenience for residents and guests. A practical paved courtyard and three dedicated parking spaces further enhance its appeal. Nestled in the thriving community of Ebony Park, Midrand, this home offers convenient access to local amenities and transport links, embodying a lifestyle of ease and connectivity. Key Features: * 3 Bedrooms, 2 Bathrooms (1 En-suite) * Modern Kitchen with Integrated Appliances * Open-Plan Living and Dining Areas * Durable Tiled Flooring Throughout * Enhanced Security Features (Window Bars, Security Door) * Three Dedicated Parking Spaces * Paved Courtyard Entrance * Prime Location in Ebony Park, Midrand
Property Details
- 3 Bedrooms
- 2 Bathrooms
- 1 Ensuite
- 1 Lounges
- 1 Dining Area
Property Features
| Bedrooms | 3 |
| Bathrooms | 2 |
Contact the Agent

Siphiwe Mgenge
Candidate Property Practitioner
