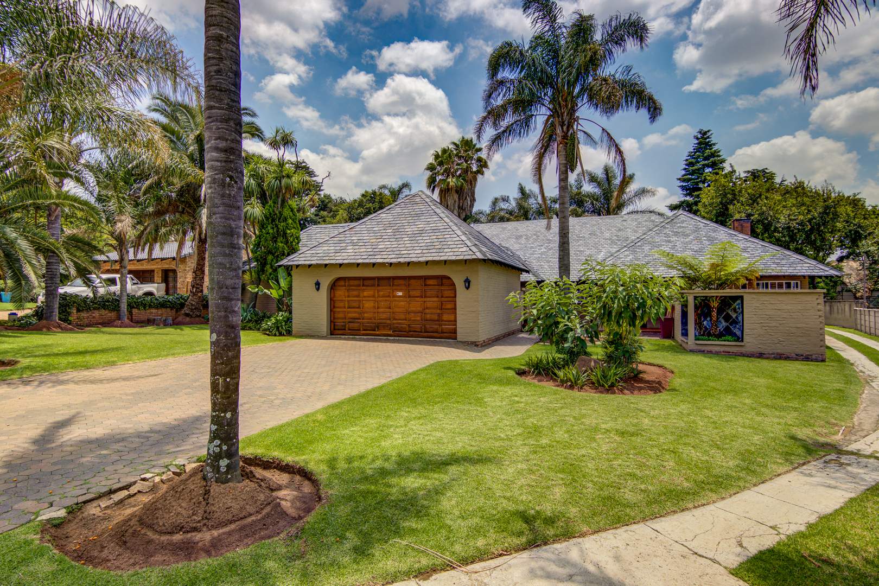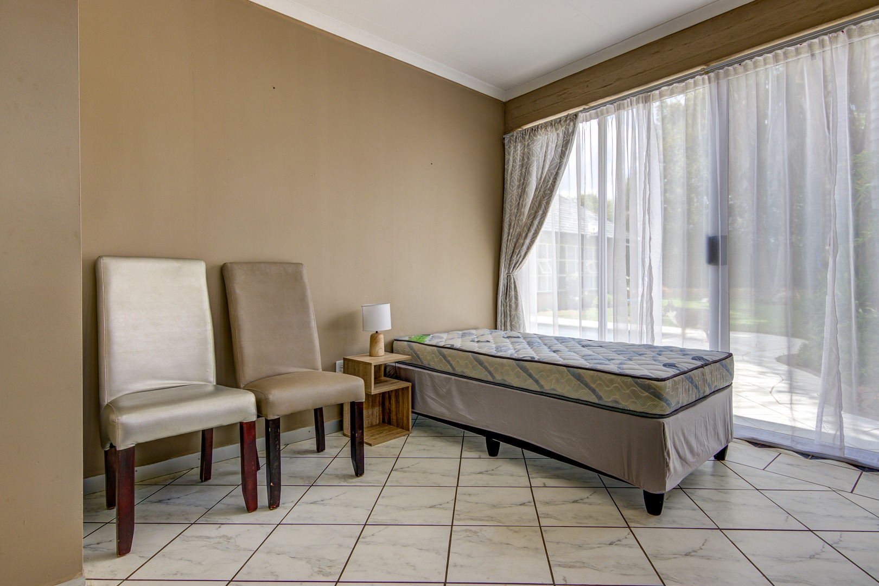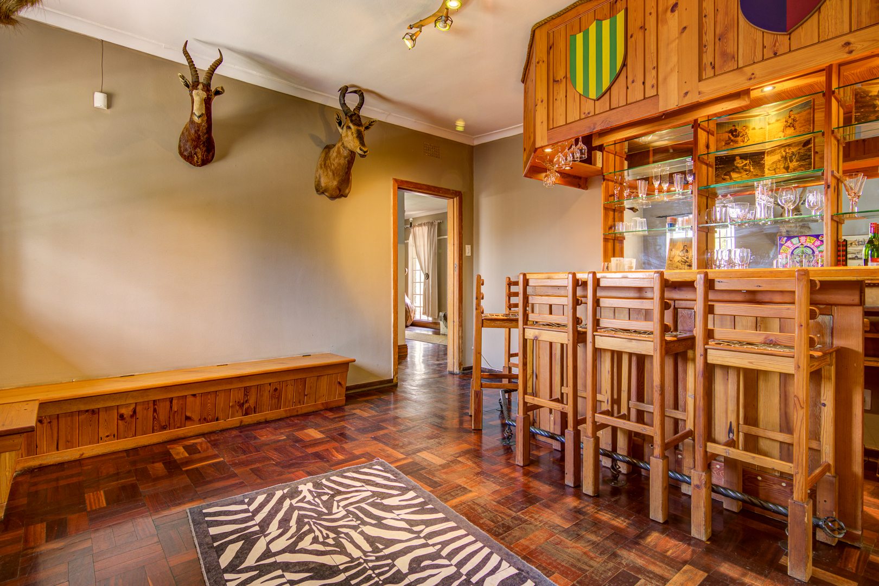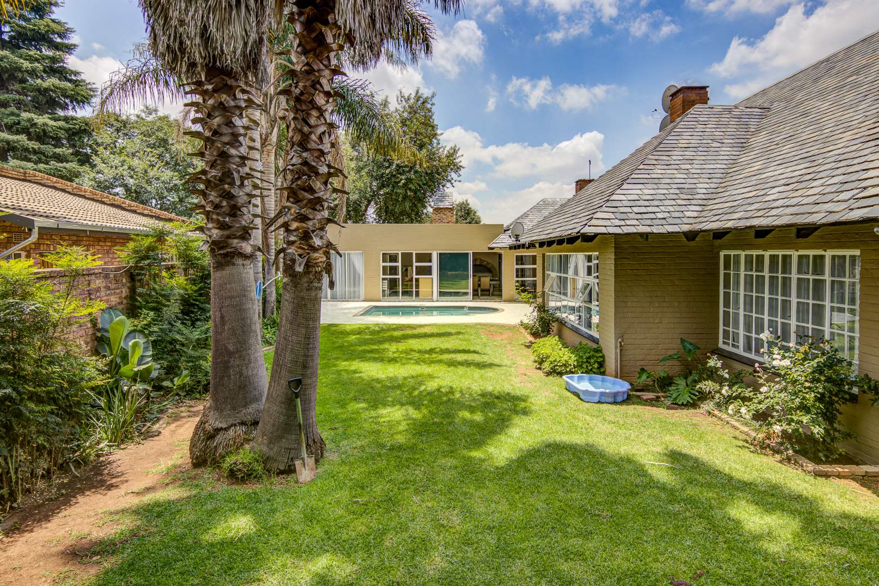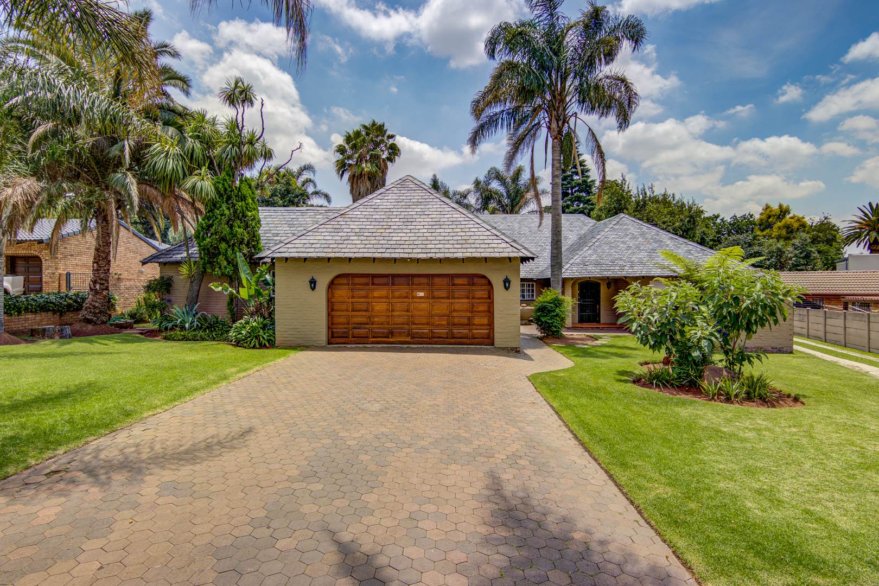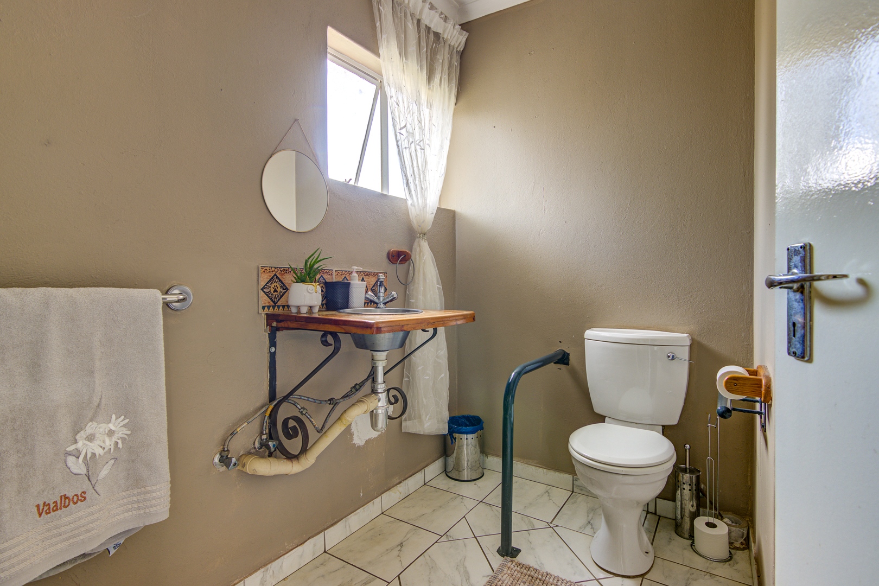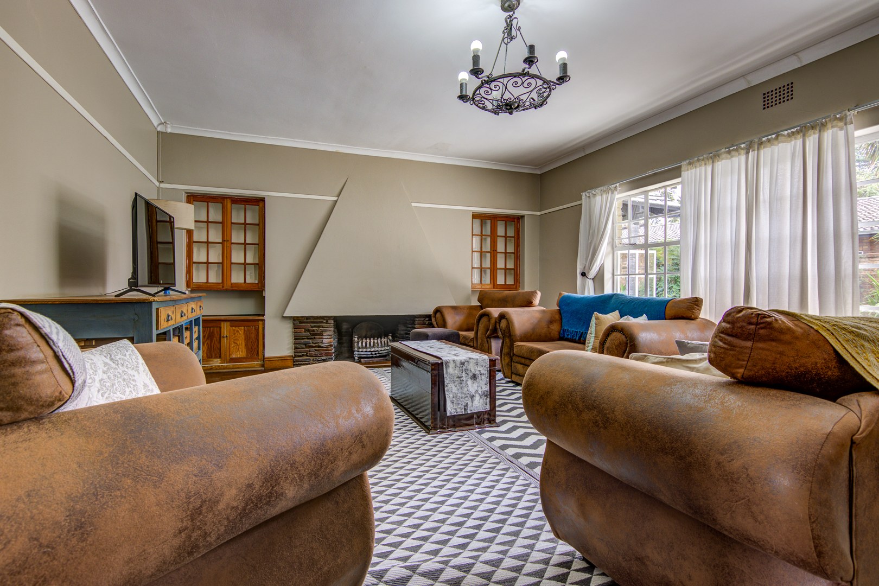- 5
- 3
- 2
- 1 039.0 m2
Monthly Costs
Monthly Bond Repayment ZAR .
Calculated over years at % with no deposit. Change Assumptions
Affordability Calculator | Bond Costs Calculator | Bond Repayment Calculator | Apply for a Bond- Bond Calculator
- Affordability Calculator
- Bond Costs Calculator
- Bond Repayment Calculator
- Apply for a Bond
Bond Calculator
Affordability Calculator
Bond Costs Calculator
Bond Repayment Calculator
Contact Us

Disclaimer: The estimates contained on this webpage are provided for general information purposes and should be used as a guide only. While every effort is made to ensure the accuracy of the calculator, RE/MAX of Southern Africa cannot be held liable for any loss or damage arising directly or indirectly from the use of this calculator, including any incorrect information generated by this calculator, and/or arising pursuant to your reliance on such information.
Mun. Rates & Taxes: ZAR 736.00
Monthly Levy: ZAR 615.00
Property description
his timeless home is full of character, space, and warmth — set within the secure and well-established Riebeeck Village boomed-off enclosure in Van Riebeeck Park. If you're after comfort, space for your family, and a home built to last, this is a must-see.
A Home with Heart and Space to Grow
From the moment you walk through the front door, you're welcomed by a wide entrance hall and the inviting charm of polished wooden floors. Natural light filters through the windows, filling each room with warmth and a sense of home.
Five Generous Bedrooms
This property offers five well-sized bedrooms. Three of them are oversized with room for king beds and more, while the remaining two easily fit double or three-quarter beds. All bedrooms come with built-in cupboards, some showcasing classic wooden cabinetry.
Multiple Living and Entertainment Spaces
The home features a large formal lounge with a statement fireplace – ideal for winter evenings. A separate entertainment lounge includes a built-in bar, perfect for entertaining, and flows seamlessly into the indoor braai room. The braai area opens to the pool and garden, blending indoor and outdoor living effortlessly.
Character-Filled Kitchen with Ample Storage
The kitchen is fitted with solid wood cabinetry, granite countertops, a gas stove, under-counter oven, and a pantry cupboard. It offers loads of work space and blends into a spacious tiled dining area, making it the hub of the home. This kitchen is not only functional but full of personality.
Three Bathrooms for Easy Family Living
There are three bathrooms in total – two feature a shower, basin and toilet, while the third offers a full bathroom setup with both bath and shower.
Dedicated Home Office
Whether you work remotely or need a quiet space for admin, the private study is equipped with built-in shelving and is fibre-ready for fast internet.
Large Garden and Private Pool Area
Set on a 1039m² stand, the garden is leafy and expansive with tall palm trees and enough space for kids to play and pets to roam. The sparkling pool is privately positioned, creating a relaxing outdoor area perfect for summer days.
Garaging and Parking
The home includes a double automated garage with access to the back entrance. There’s also a large paved driveway with plenty of space for additional cars or visitors.
Excellent Security
Located inside a secure, access-controlled enclosure, the area is patrolled 24/7 and fitted with CCTV cameras throughout. Peace of mind comes standard in this tightly managed and highly regarded neighbourhood.
Why You’ll Love This Home:
- Rich wooden finishes and parquet floors throughout
- Spacious layout ideal for large families
- Indoor and outdoor entertainment areas
- Full kitchen with gas cooking and granite tops
- Well-maintained garden and pool
- Secure, boomed-off community with active neighborhood watch
This is more than just a house — it's a lifestyle.
If you’re ready to enjoy spacious family living in a secure, tree-lined enclave, contact me today to arrange your private tour. Homes like this don’t come around often.
Property Details
- 5 Bedrooms
- 3 Bathrooms
- 2 Garages
- 1 Lounges
- 1 Dining Area
Property Features
- Study
- Patio
- Pool
- Staff Quarters
- Laundry
- Pets Allowed
- Security Post
- Access Gate
- Alarm
- Scenic View
- Kitchen
- Built In Braai
- Fire Place
- Pantry
- Entrance Hall
- Paving
- Garden
- Family TV Room
- Large Bar room with Fitted wooden Bar and Fireplace
- Entertainment Area with 2 more built in braais
| Bedrooms | 5 |
| Bathrooms | 3 |
| Garages | 2 |
| Erf Size | 1 039.0 m2 |
Contact the Agent
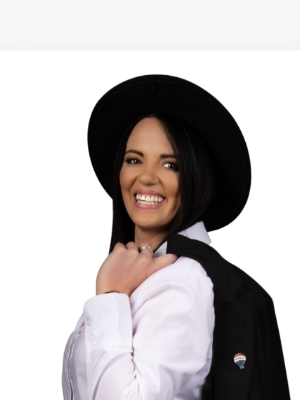
Leandé Nel
Full Status Property Practitioner






