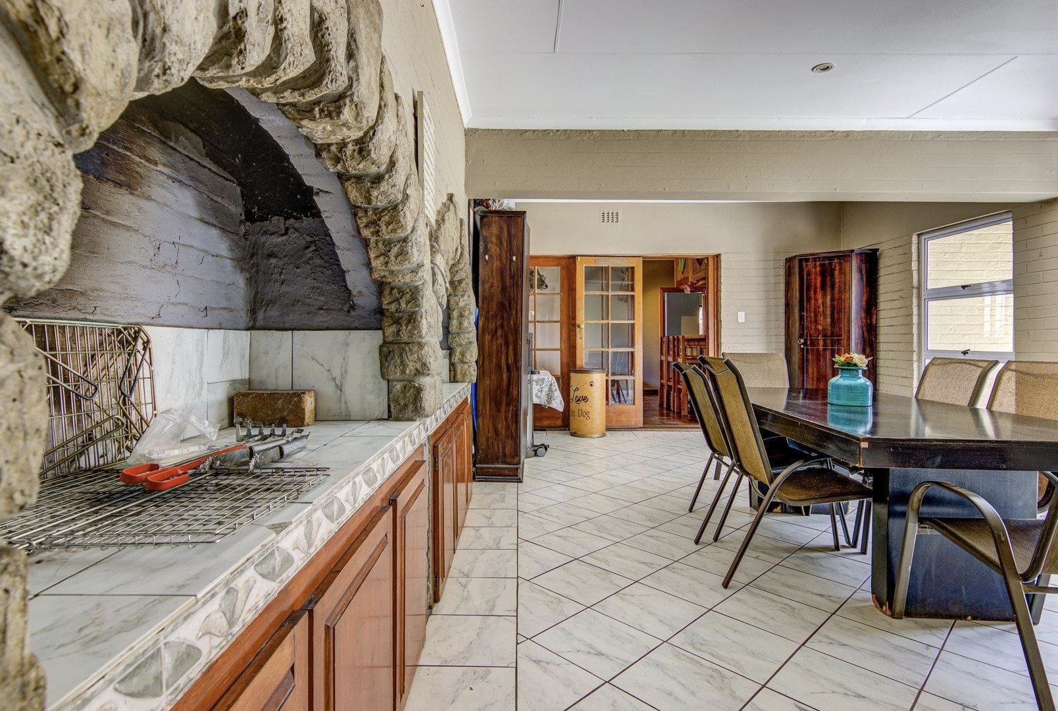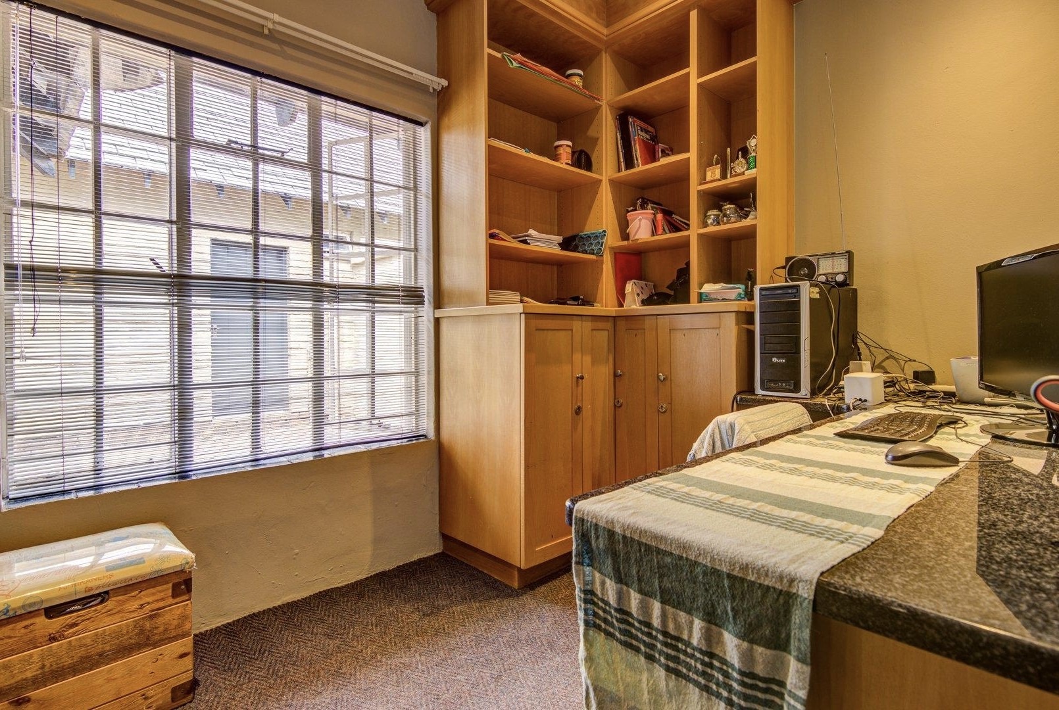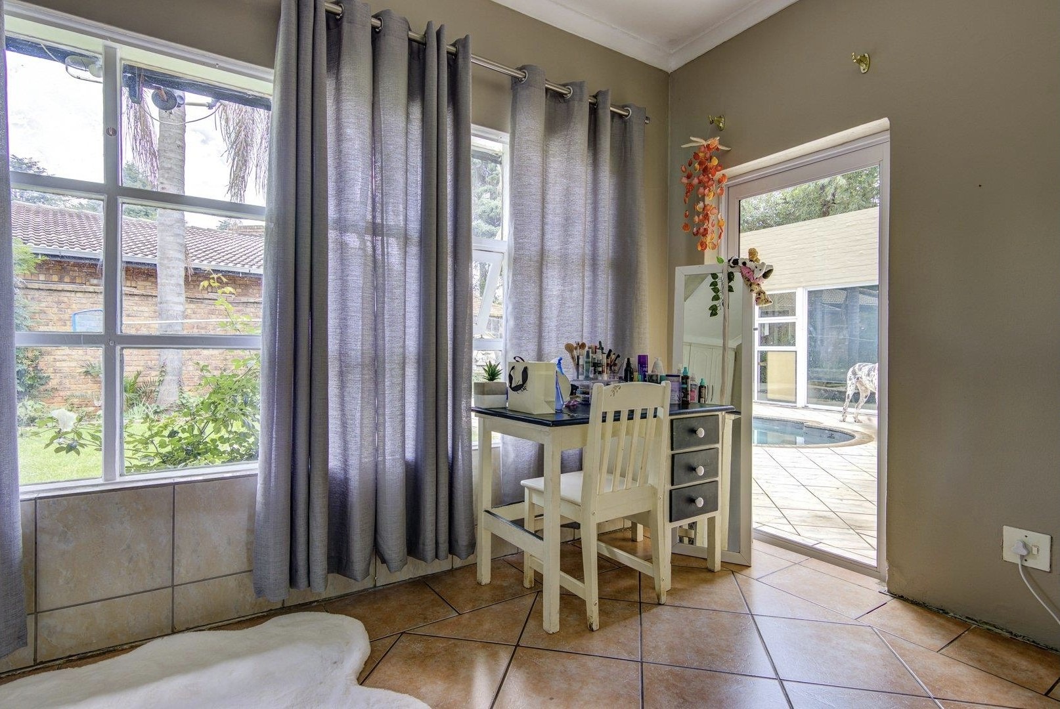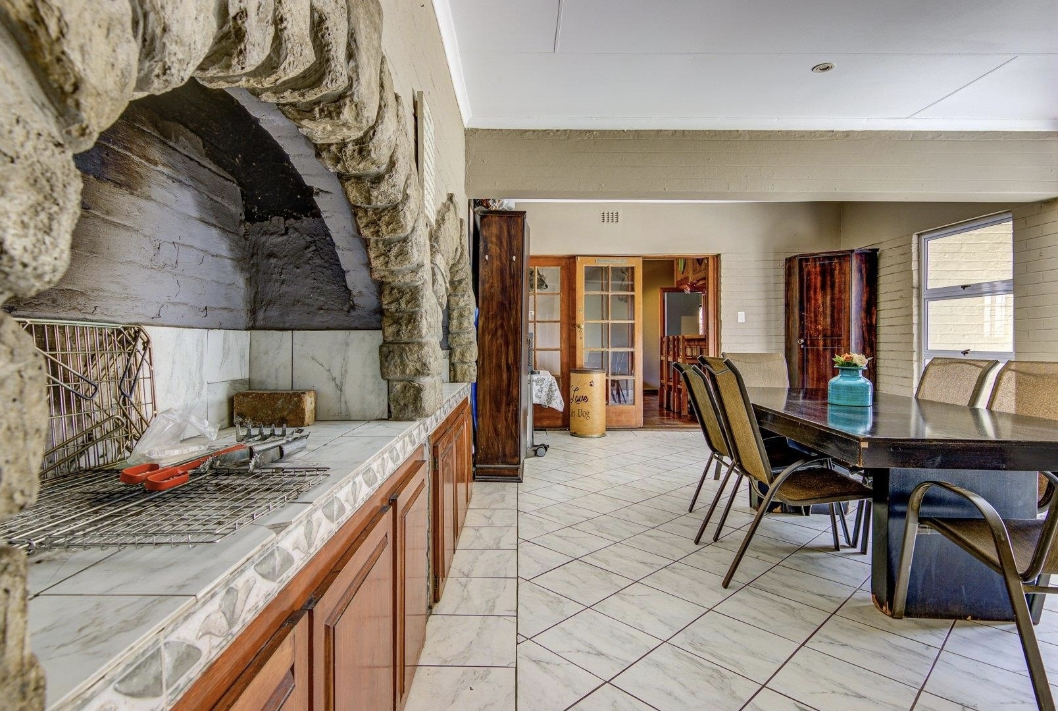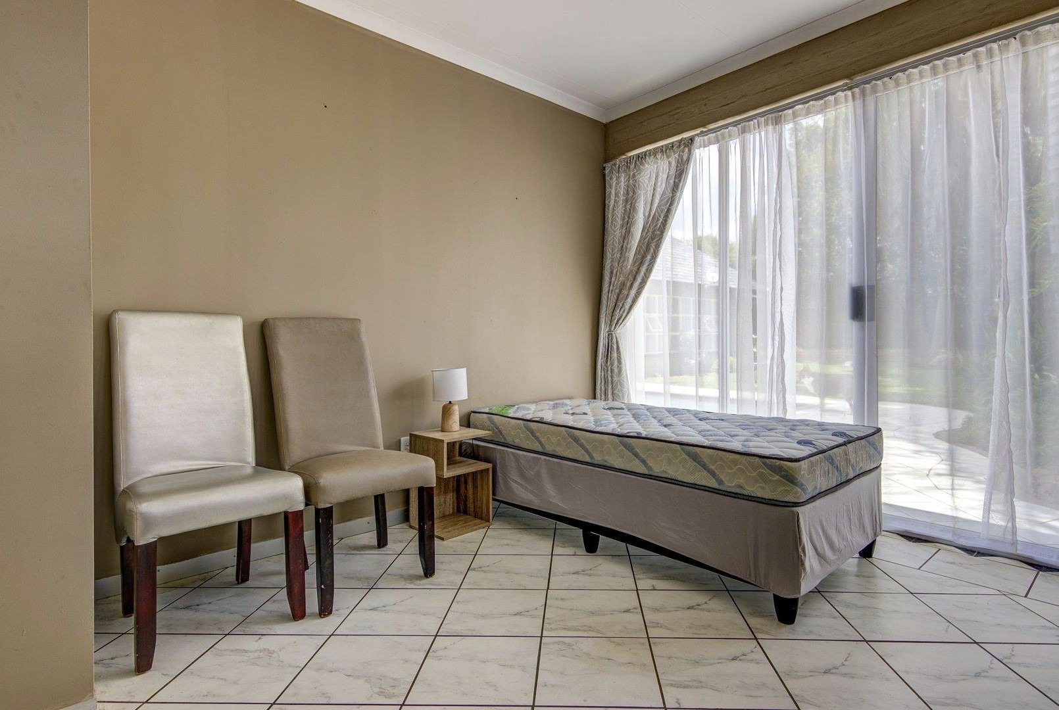- 5
- 3
- 2
- 1 039 m2
Monthly Costs
Monthly Bond Repayment ZAR .
Calculated over years at % with no deposit. Change Assumptions
Affordability Calculator | Bond Costs Calculator | Bond Repayment Calculator | Apply for a Bond- Bond Calculator
- Affordability Calculator
- Bond Costs Calculator
- Bond Repayment Calculator
- Apply for a Bond
Bond Calculator
Affordability Calculator
Bond Costs Calculator
Bond Repayment Calculator
Contact Us

Disclaimer: The estimates contained on this webpage are provided for general information purposes and should be used as a guide only. While every effort is made to ensure the accuracy of the calculator, RE/MAX of Southern Africa cannot be held liable for any loss or damage arising directly or indirectly from the use of this calculator, including any incorrect information generated by this calculator, and/or arising pursuant to your reliance on such information.
Property description
This 5-bedroom giant family home offers so much, and it is situated in a sought-after enclosed area in Van Riebeeck Park
As you step into this lovely entrance hall, you cannot believe how spacious it is.
3 of the bedrooms are huge, they can fit any size bed with built-in cupboards. The other 2 bedrooms can fit 3/4 or double beds with beautiful wooden cupboards
This home has the most beautiful wooden floors in most of the bedrooms, as well as in the living areas, which brings back childhood memories
The other rooms have tiled floors as well as the bathrooms. There are 3 bathrooms, very spacious, 2 with a shower, basin, and toilet, and one full bathroom
All the rooms are sunny and overlook the lovely blue swimming pool and lush green garden
There is a huge private lounge with a lovely fireplace for warming up the cold winter nights, as well as a built-in bar with a bar counter to entertain family and friends, leading into the entertainment area with a built-in braai with a door leading to the lovely blue pool to enjoy on hot summer days.
The kitchen has ample wooden built-in cupboards to accommodate all the gadgets, as well as a pantry cupboard. It has granite tops with lots of working space, to do all the cooking preparations
There is a gas stove, a must-have to be able to cook even with load shedding. There is a double basin and space for the fridge. There is an under-counter oven to bake lovely treats for the family.
The kitchen is open plan, leading into the tiled dining room.
Do you want to work from home?
There is a big enough study with built-in cupboards. it is fibre-ready!!
Wait there is more!!!!!
There is a separate flatlet to bring granny along or rent it out for extra income
The garden is a nice size. it is 1039m2 big with lovely big trees, enough play space for the kids and all the pets
The home is walled on the sides, and it has a lovely open front garden, providing ample parking space for family, friends, or clients.
There is an automated wooden double garage with a door to enter your home from the back door.
This home offers excellent security, situated in a well-managed, gated community. CCTV cameras are positioned at all street corners, and 24-hour guards patrol the streets.
A unique home, a must-see property to appreciate the great value for money.
Call me to arrange a viewing.
Property Details
- 5 Bedrooms
- 3 Bathrooms
- 2 Garages
- 1 Ensuite
- 2 Lounges
- 1 Dining Area
Property Features
- Study
- Pool
- Staff Quarters
- Laundry
- Security Post
- Kitchen
- Fire Place
- Pantry
- Entrance Hall
- Paving
- Garden
- Family TV Room
| Bedrooms | 5 |
| Bathrooms | 3 |
| Garages | 2 |
| Erf Size | 1 039 m2 |
Contact the Agent

Renee Williamson
Full Status Property Practitioner













