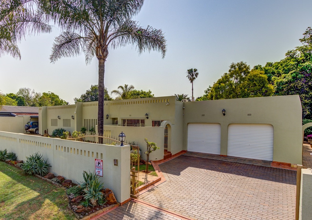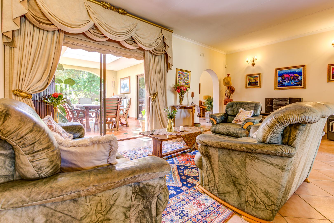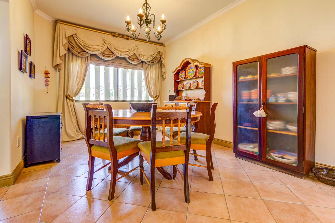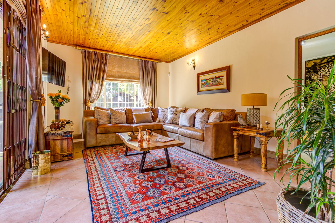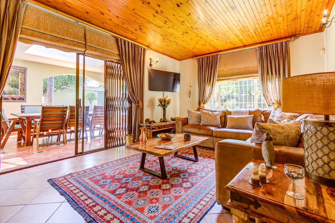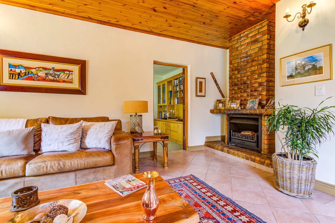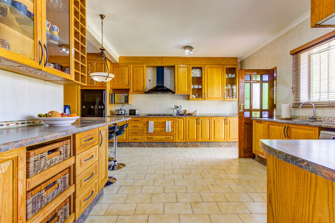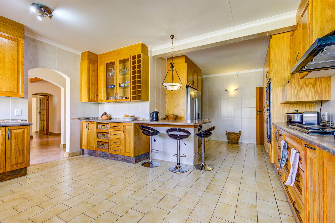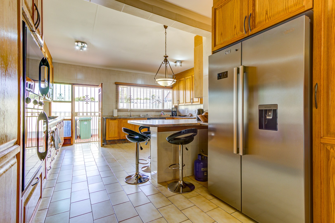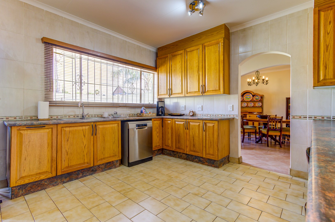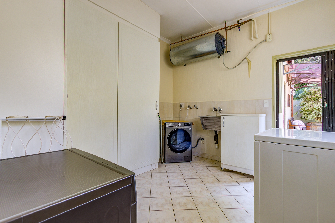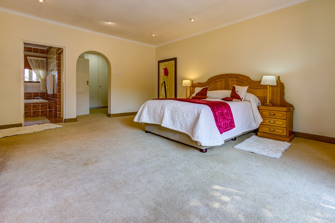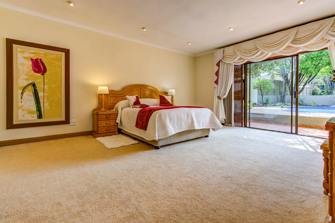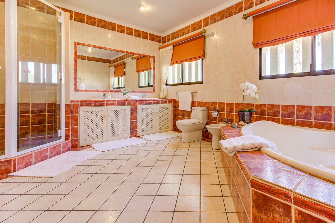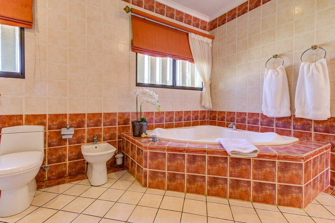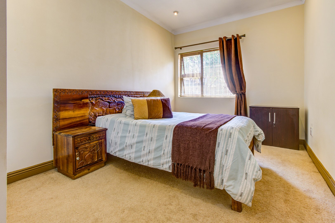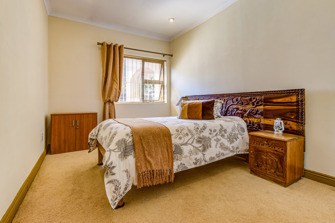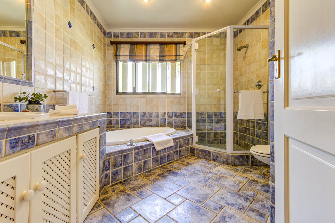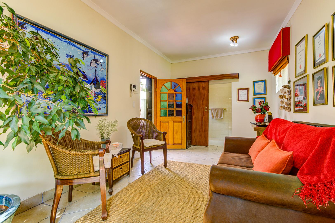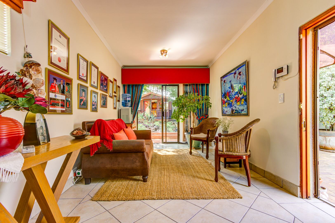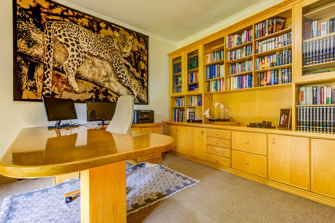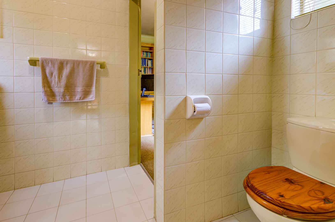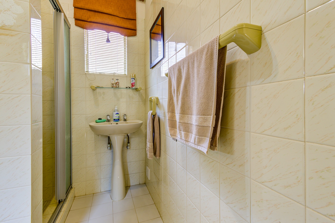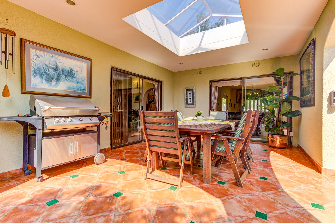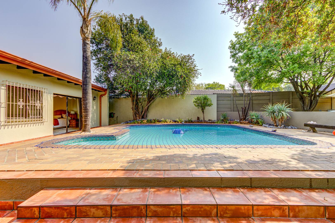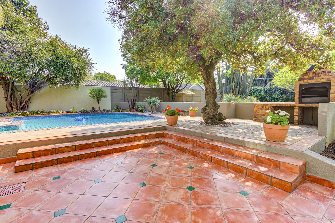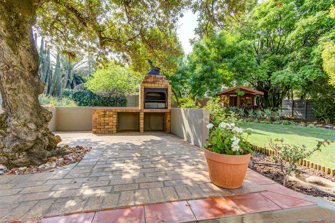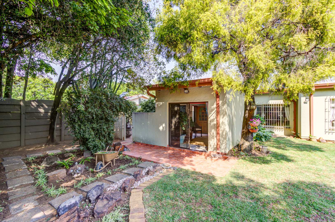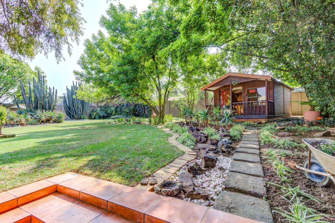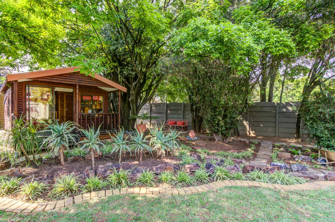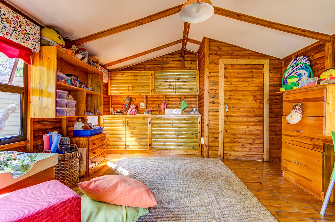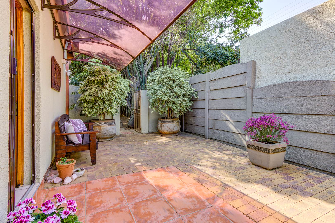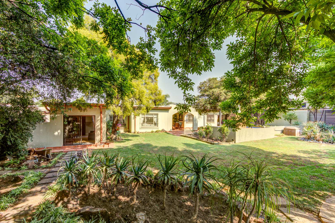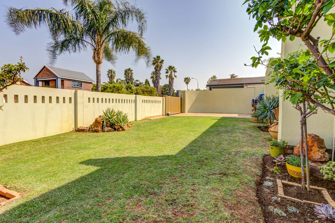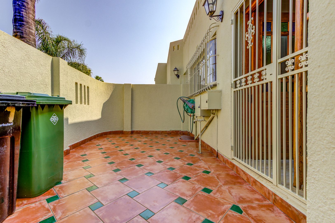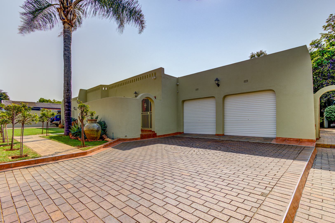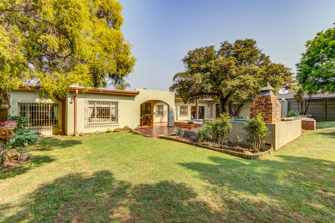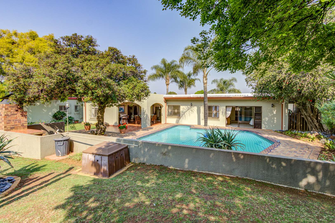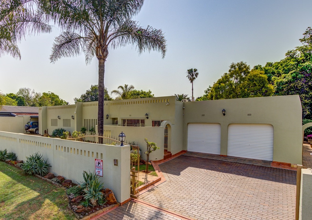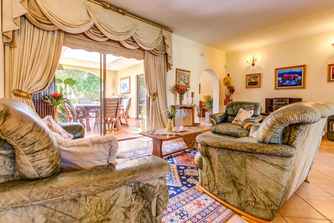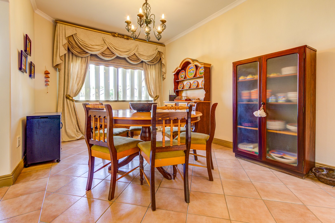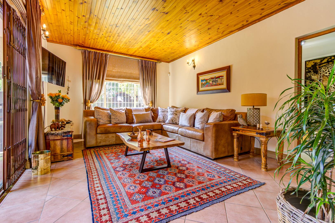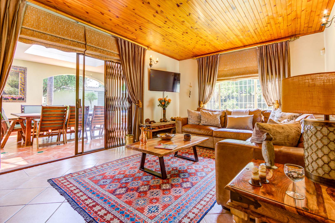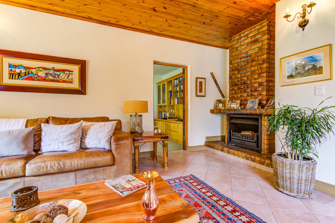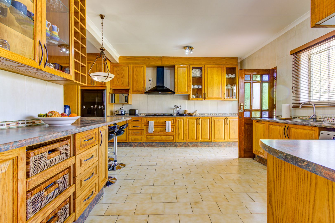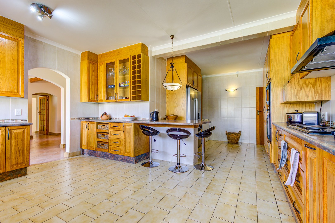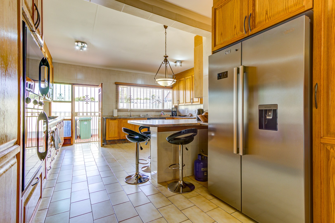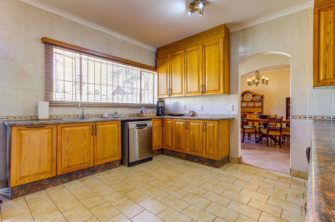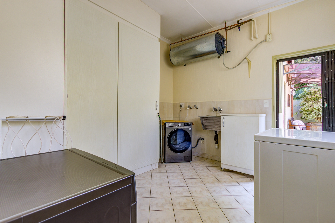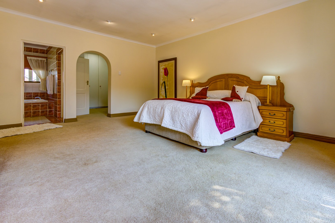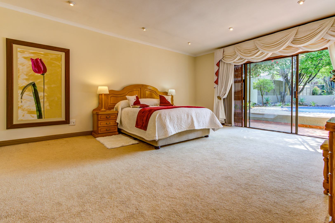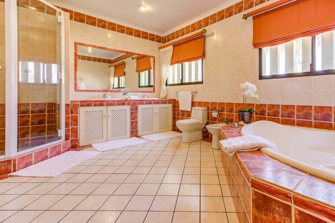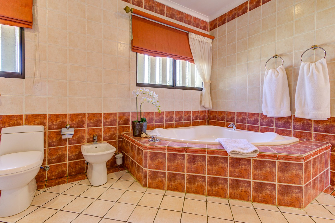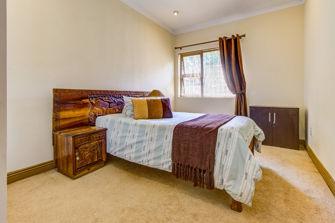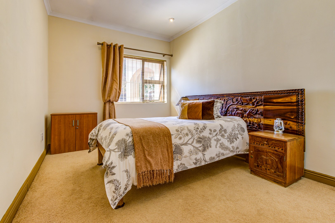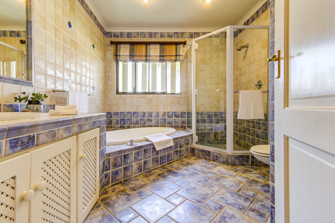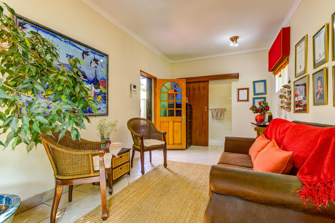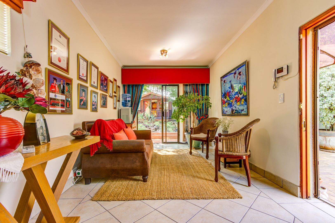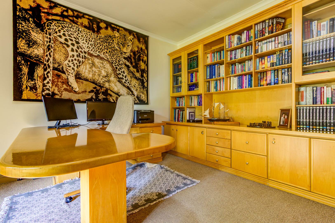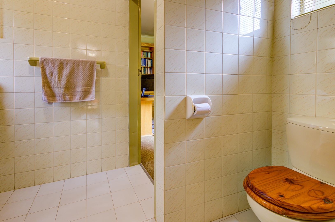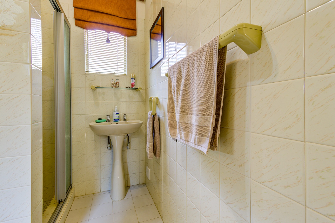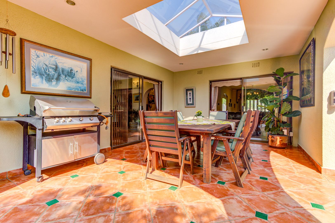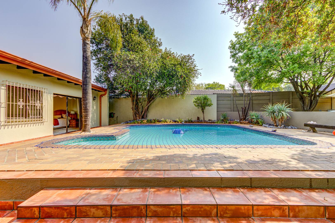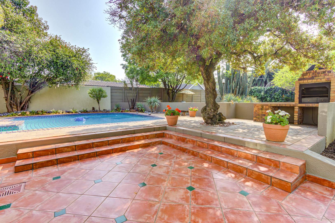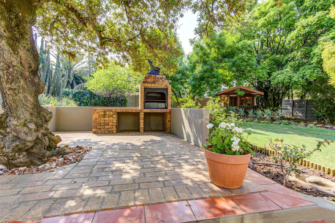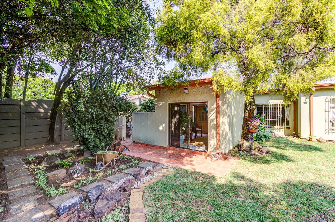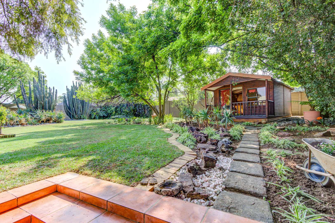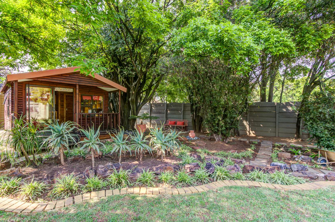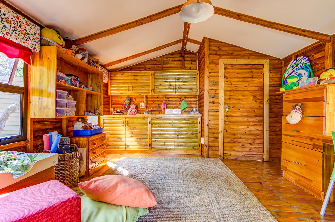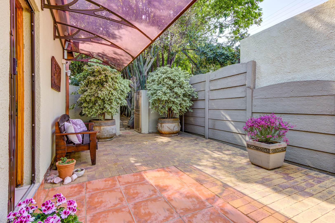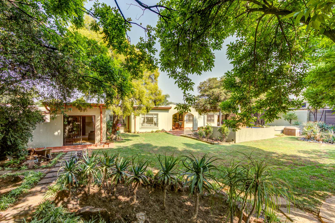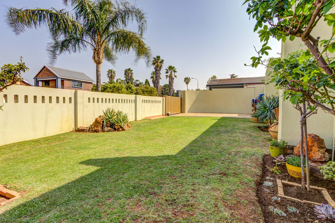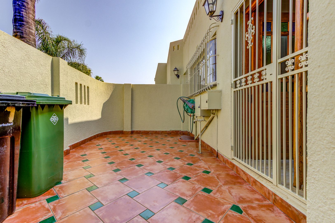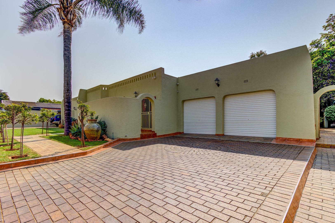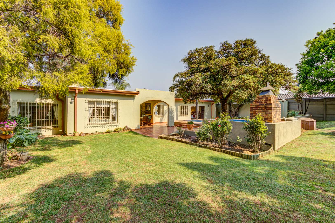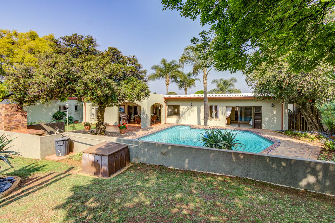- 4
- 3
- 2
- 354 m2
- 1 476 m2
On Show
- Sun 09 Nov, 2:00 pm - 5:00 pm
Monthly Costs
Monthly Bond Repayment ZAR .
Calculated over years at % with no deposit. Change Assumptions
Affordability Calculator | Bond Costs Calculator | Bond Repayment Calculator | Apply for a Bond- Bond Calculator
- Affordability Calculator
- Bond Costs Calculator
- Bond Repayment Calculator
- Apply for a Bond
Bond Calculator
Affordability Calculator
Bond Costs Calculator
Bond Repayment Calculator
Contact Us

Disclaimer: The estimates contained on this webpage are provided for general information purposes and should be used as a guide only. While every effort is made to ensure the accuracy of the calculator, RE/MAX of Southern Africa cannot be held liable for any loss or damage arising directly or indirectly from the use of this calculator, including any incorrect information generated by this calculator, and/or arising pursuant to your reliance on such information.
Mun. Rates & Taxes: ZAR 2151.00
Monthly Levy: ZAR 800.00
Special Levies: ZAR 0.00
Property description
Set in a secure, access-controlled enclave, this immaculate property combines elegance, functionality, and family living. With expansive landscaped gardens, generous interiors, and entertainment-ready outdoor spaces, this is a move-in-ready home you’ll love.
Bedrooms & Bathrooms:
- 4 spacious bedrooms with carpets — the main bedroom features a private sliding door to the garden, walk-in dressing room, and luxurious en-suite with double basins, corner bath, shower, and modern finishes
- 3 fully tiled bathrooms with contemporary fixtures
Living & Kitchen Areas:
- Extra-large chef’s kitchen with oak cupboards, ample storage, breakfast counter, hob, extractor, double eye-level oven, and separate scullery
- Dedicated laundry room with built-in cupboards
- Multiple living areas: tiled lounge with underfloor heating, family room with fireplace, and a spacious dining area — all opening to the garden and patio
Work-from-Home / Dual-Living:
Private study with built-in cupboards, its own bathroom, and reception area — ideal as a home office or separate garden cottage
Outdoor & Entertainment:
- Covered patio with skylight for year-round entertaining
- Sparkling pool with safety net and built-in braai
- 4.5 x 4.5 m wooden cottage/office with shelving, electricity, and water — perfect as a hobby room, workspace, or extra storage
- Landscaped garden with borehole, neat courtyard with tiled flooring and awnings
Parking & Security:
- Double garage with automated doors and direct house entry
- 2 IBR carports
- Alarm with armed response, CCTV, intercom, and beams — all in a secure, family-friendly boomed-off area
This is more than just a home — it’s a lifestyle upgrade in Van Riebeeck Park.
Don’t miss this gem — book your private viewing today!
Property Details
- 4 Bedrooms
- 3 Bathrooms
- 2 Garages
- 2 Ensuite
- 2 Lounges
- 1 Dining Area
Property Features
- Study
- Patio
- Pool
- Laundry
- Pets Allowed
- Fence
- Security Post
- Access Gate
- Alarm
- Kitchen
- Built In Braai
- Fire Place
- Entrance Hall
- Paving
- Garden
- Intercom
- Family TV Room
Video
| Bedrooms | 4 |
| Bathrooms | 3 |
| Garages | 2 |
| Floor Area | 354 m2 |
| Erf Size | 1 476 m2 |
Contact the Agent

Johan van Greuning
Full Status Property Practitioner
