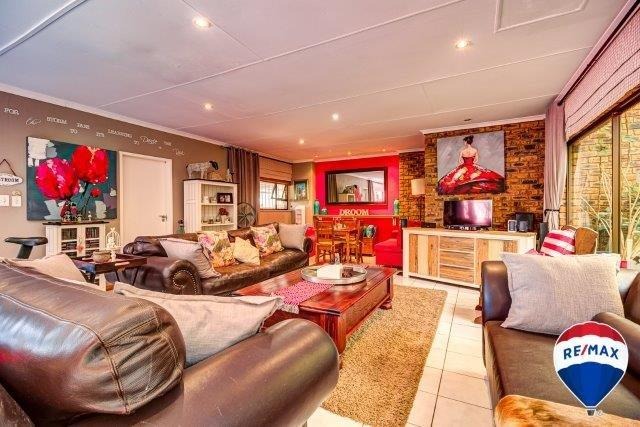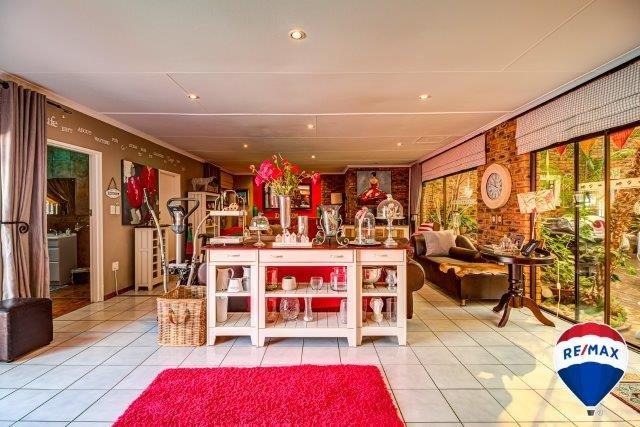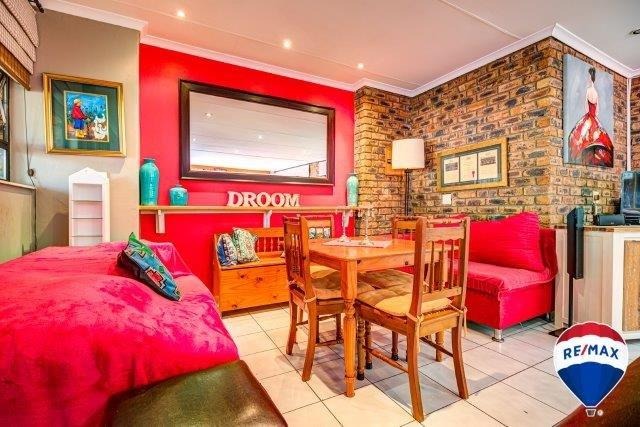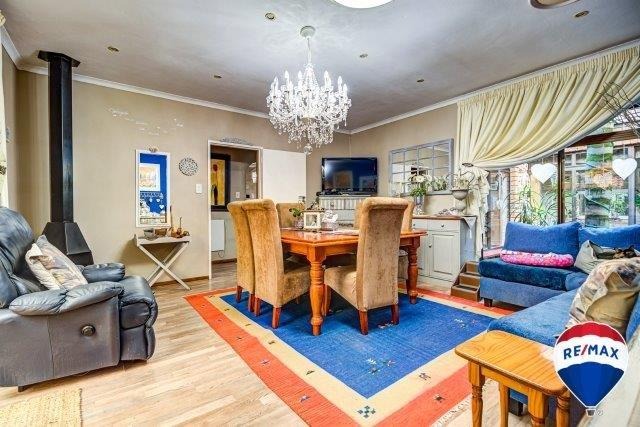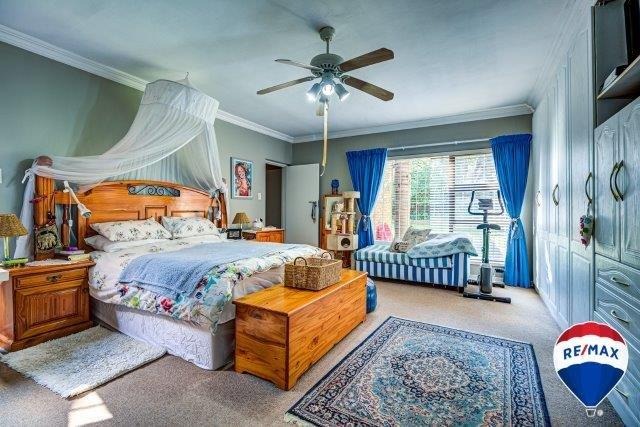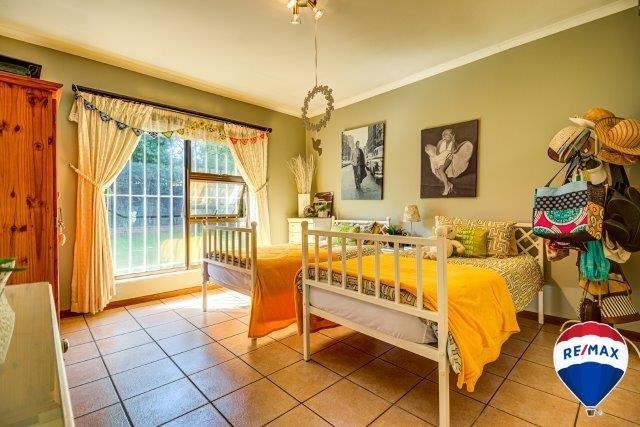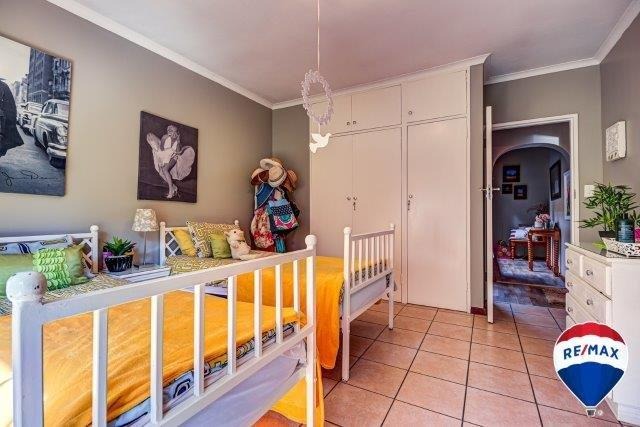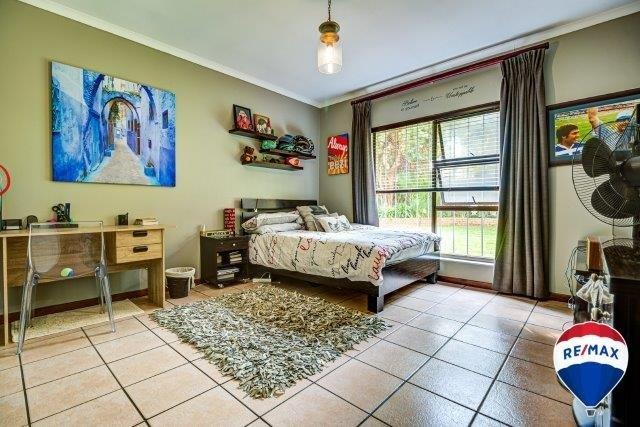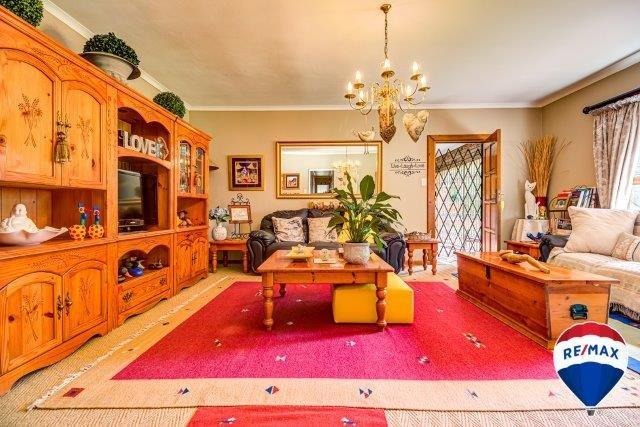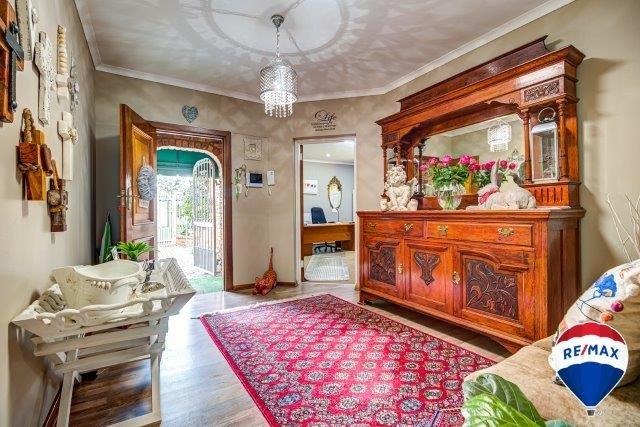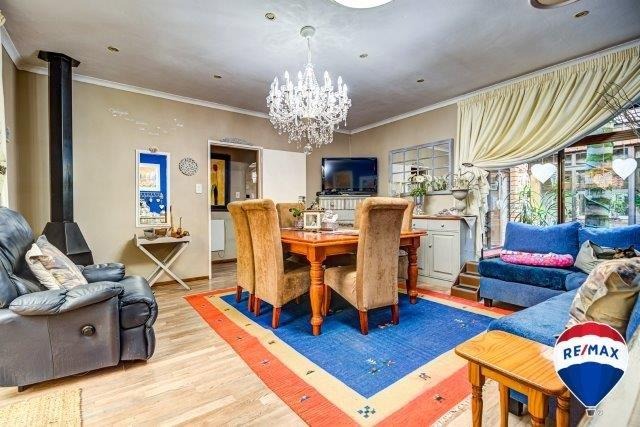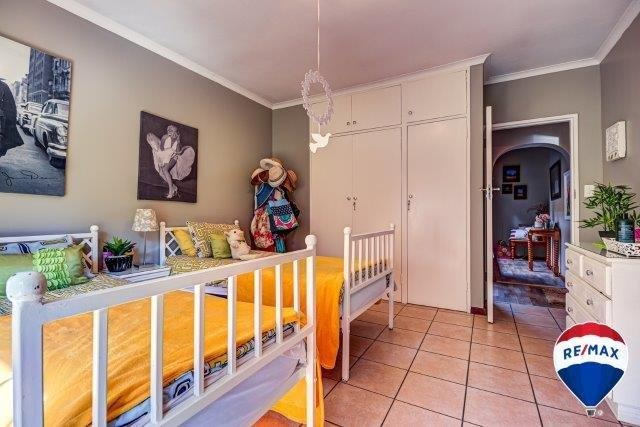- 4
- 2
- 3
- 1 840 m2
Monthly Costs
Monthly Bond Repayment ZAR .
Calculated over years at % with no deposit. Change Assumptions
Affordability Calculator | Bond Costs Calculator | Bond Repayment Calculator | Apply for a Bond- Bond Calculator
- Affordability Calculator
- Bond Costs Calculator
- Bond Repayment Calculator
- Apply for a Bond
Bond Calculator
Affordability Calculator
Bond Costs Calculator
Bond Repayment Calculator
Contact Us

Disclaimer: The estimates contained on this webpage are provided for general information purposes and should be used as a guide only. While every effort is made to ensure the accuracy of the calculator, RE/MAX of Southern Africa cannot be held liable for any loss or damage arising directly or indirectly from the use of this calculator, including any incorrect information generated by this calculator, and/or arising pursuant to your reliance on such information.
Mun. Rates & Taxes: ZAR 2431.00
Monthly Levy: ZAR 400.00
Property description
Stunning large property with a WOW entertainment area, fit for every occasion!! This property is ideal for a large family, even suitable for a guest house conversion.
This stunning property consists of a large laminated entrance. 2 Carpeted lounges - both large, 1 with down lights, other with binds and door leading to enclosed patio. Large carpeted study. Large dining room with laminated floor, skylight, fireplace and sliding door that leads to the garden. Large kitchen with solid wood cupboards, granite tops, pantry, double eye level oven, glass hob with extractor fan and prep bowl basin. Scullery with double basin, dishwasher and washing machine.
Very large entertainment area with indoor plants, covered with huge skylight, large open plan barroom with built-in braai and ceiling fan. Lounge and large living area leading to patio and pool. Storeroom. 3rd Bathroom with shower, toilet and basin.
4 Bedrooms - 3 large tiled bedrooms with built-in cupboards and ceiling fan. Main carpeted bedroom is spacious with ample built-in cupboards, a walk in closet and under floor heating, a modern, fully tiled en-suite bathroom with granite tops, bath and large shower.
3 Garages with automated doors and double lock-up carports with own entrance. Servants room with toilet and shower. Extras:- Borehole, 3 phase electricity, under floor heating in main bedroom, fibre, TV connections in all bedrooms, prepaid electricity, aluminium widow frames, thatch lapa and boma area.
A pleasure to view.
Property Details
- 4 Bedrooms
- 2 Bathrooms
- 3 Garages
- 1 Lounges
- 1 Dining Area
- 1 Flatlet
Property Features
- Study
- Staff Quarters
- Kitchen
- Built In Braai
- Pantry
- Entrance Hall
- Garden
- Intercom
- Family TV Room
| Bedrooms | 4 |
| Bathrooms | 2 |
| Garages | 3 |
| Erf Size | 1 840 m2 |
Contact the Agent

Tanya Mans
Full Status Property Practitioner






