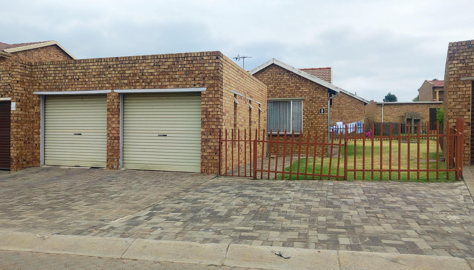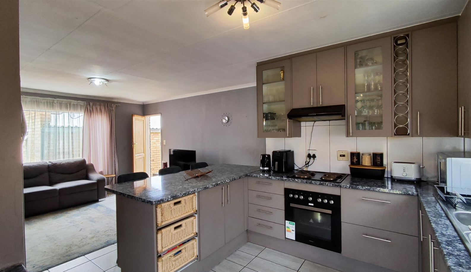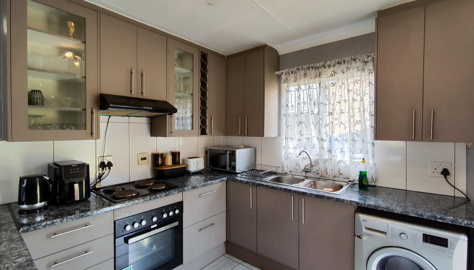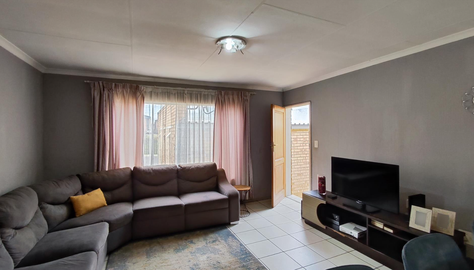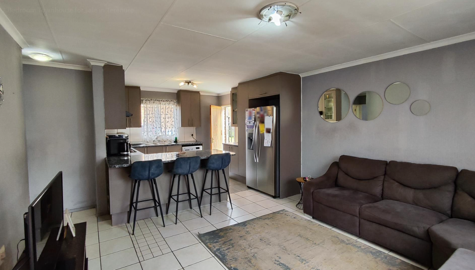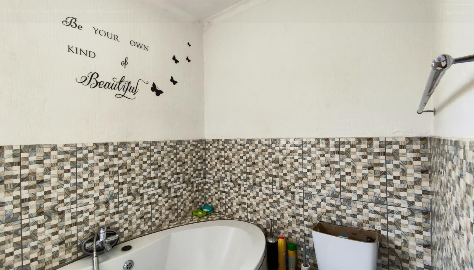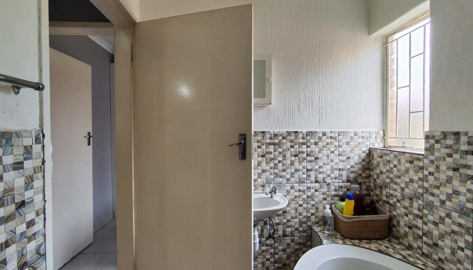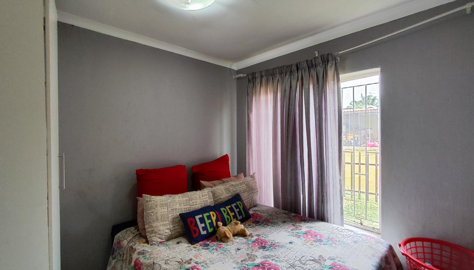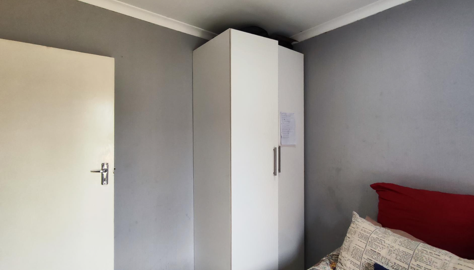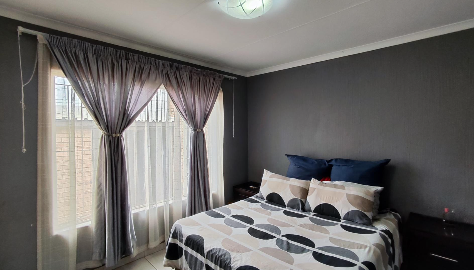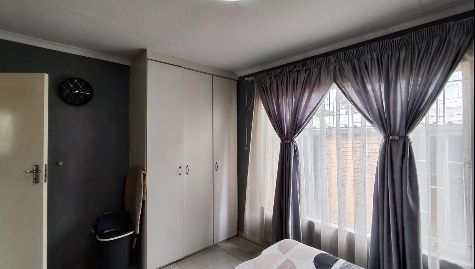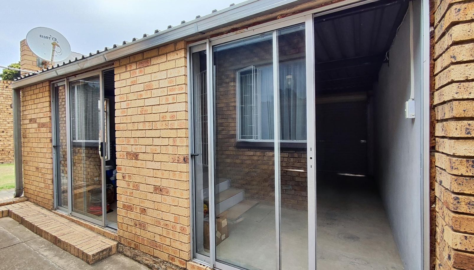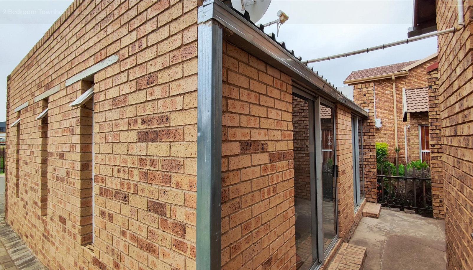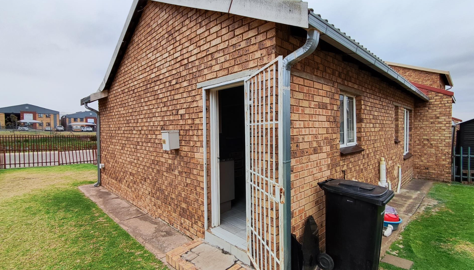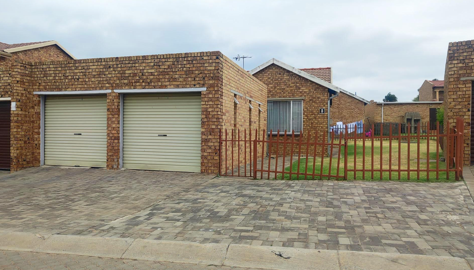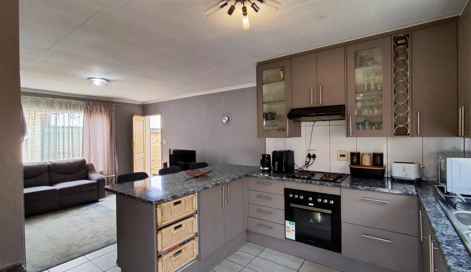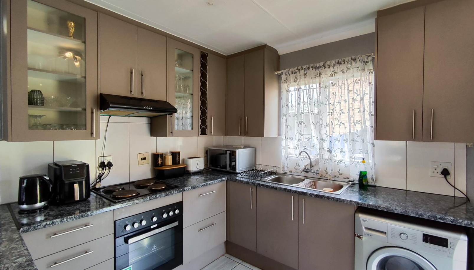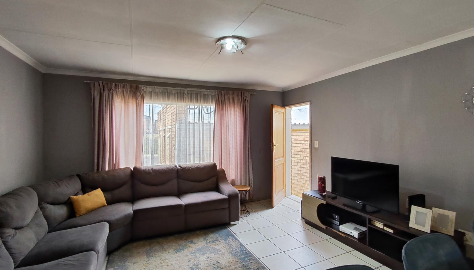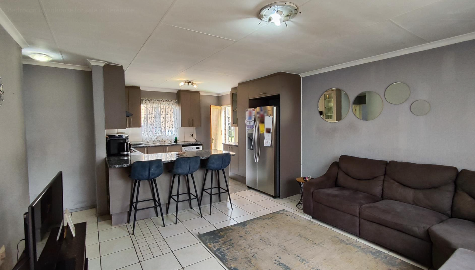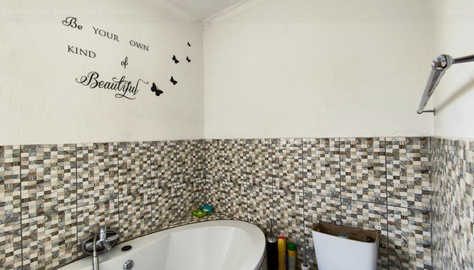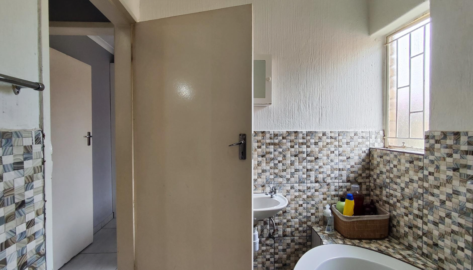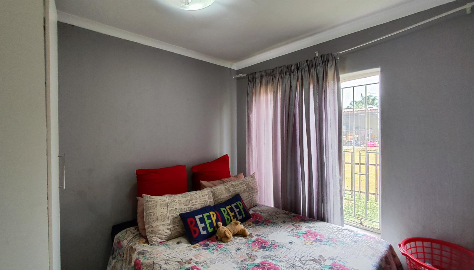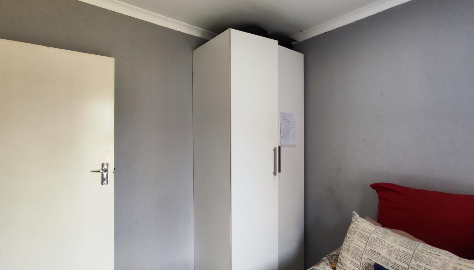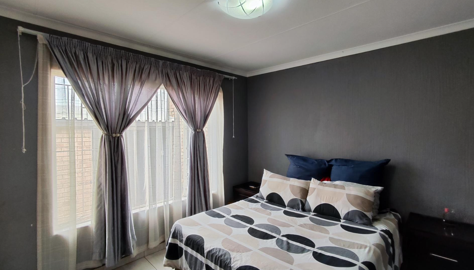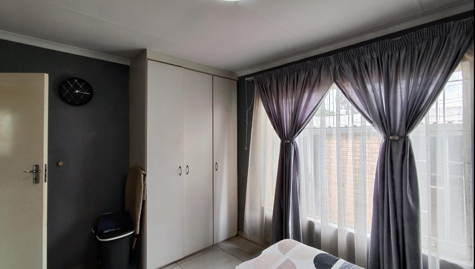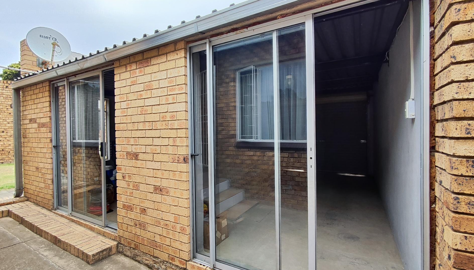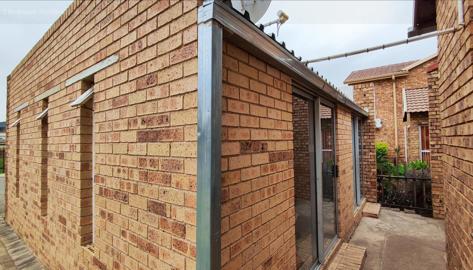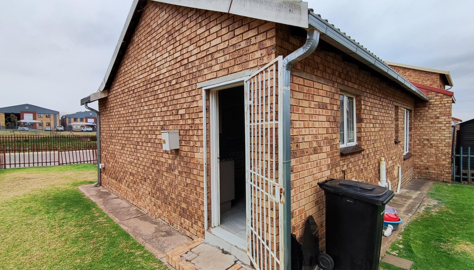- 2
- 1
- 2
- 60 m2
- 240 m2
Monthly Costs
Monthly Bond Repayment ZAR .
Calculated over years at % with no deposit. Change Assumptions
Affordability Calculator | Bond Costs Calculator | Bond Repayment Calculator | Apply for a Bond- Bond Calculator
- Affordability Calculator
- Bond Costs Calculator
- Bond Repayment Calculator
- Apply for a Bond
Bond Calculator
Affordability Calculator
Bond Costs Calculator
Bond Repayment Calculator
Contact Us

Disclaimer: The estimates contained on this webpage are provided for general information purposes and should be used as a guide only. While every effort is made to ensure the accuracy of the calculator, RE/MAX of Southern Africa cannot be held liable for any loss or damage arising directly or indirectly from the use of this calculator, including any incorrect information generated by this calculator, and/or arising pursuant to your reliance on such information.
Mun. Rates & Taxes: ZAR 1010.00
Monthly Levy: ZAR 735.00
Property description
Discover this inviting property situated in Terenure, Kempton Park, South Africa, offering comfort and convenience within a secure complex. This established suburb provides easy access to local amenities and transport routes.
Step inside to an intelligently designed open-plan living space, where the modern kitchen seamlessly flows into the lounge. The kitchen is a highlight, featuring contemporary grey cabinetry, elegant granite-look countertops, and integrated appliances including a built-in oven, hob, and extractor fan. A practical double sink and washing machine connection add functionality. Throughout, durable tiled flooring ensures easy maintenance. The living room is brightened by natural light, complemented by neutral grey walls and subtle crown molding.
The home comprises two well-proportioned bedrooms, each designed for comfort. One bedroom boasts modern grey walls and a built-in wardrobe for practical storage. The second bedroom also benefits from ample natural light. The property includes a functional bathroom equipped with a bathtub, partial wall tiling, a basin, and a toilet, catering to daily needs.
Externally, the property features a robust brick facade and a convenient paved driveway leading to an attached double garage, providing secure parking and additional storage. A small, fenced front yard offers a private outdoor area. For peace of mind, the home is located within a security complex, and windows are fitted with security bars, enhancing overall safety.
Key Features:
* 2 Bedrooms, 1 Bathroom
* Open-plan kitchen and living area
* Modern kitchen with built-in appliances
* Double garage for secure parking
* Tiled flooring throughout
* Located in a security complex
* Erf Size: 240 sqm, Floor Size: 60 sqm
* Paved driveway and fenced front yard
Property Details
- 2 Bedrooms
- 1 Bathrooms
- 2 Garages
Property Features
| Bedrooms | 2 |
| Bathrooms | 1 |
| Garages | 2 |
| Floor Area | 60 m2 |
| Erf Size | 240 m2 |
