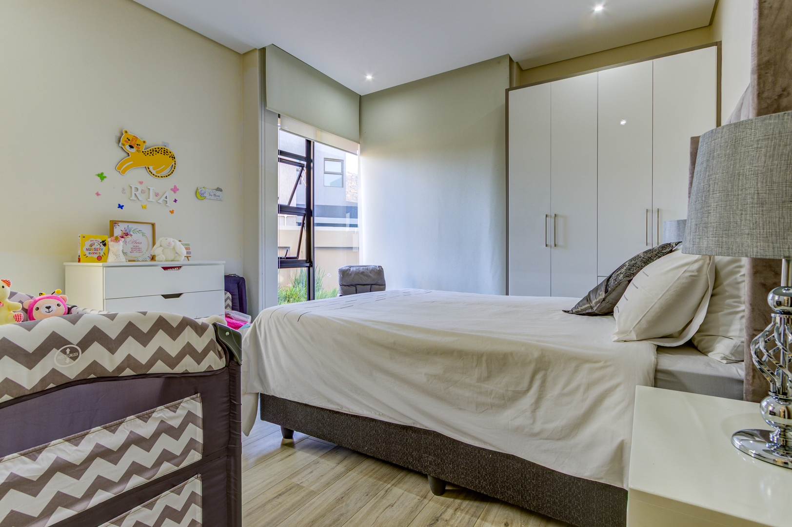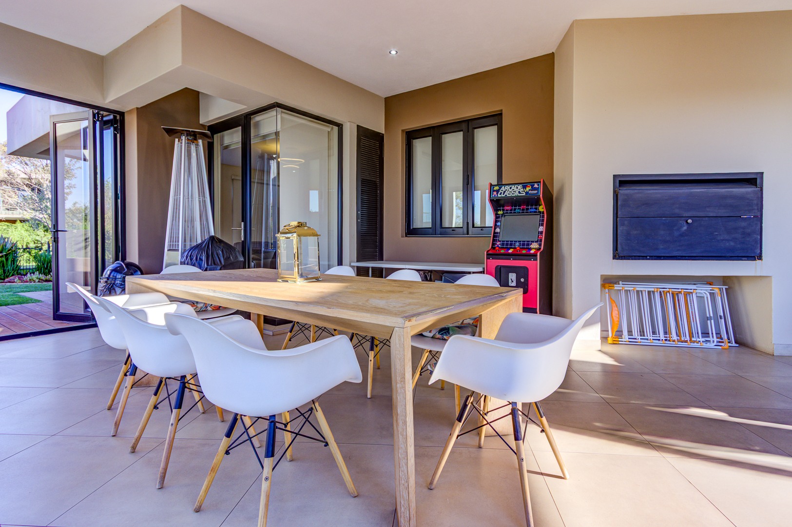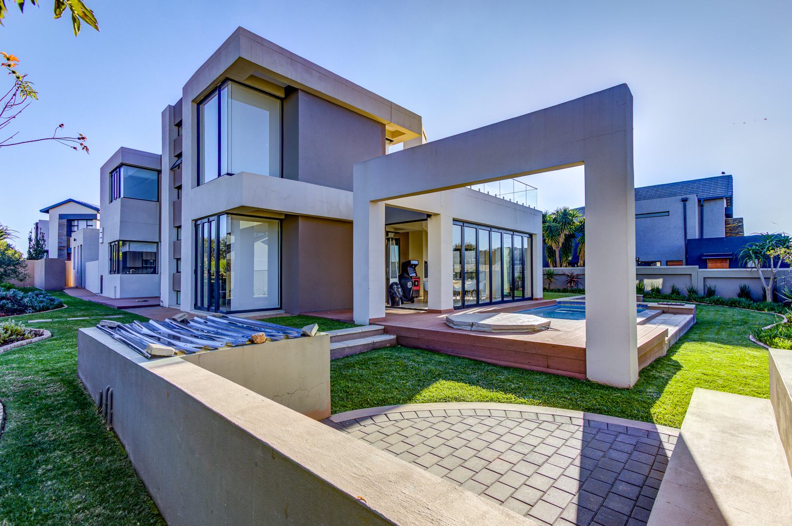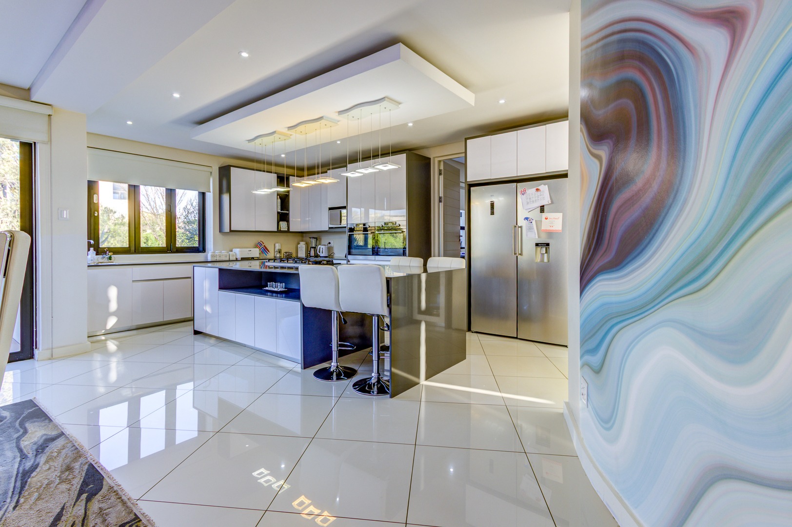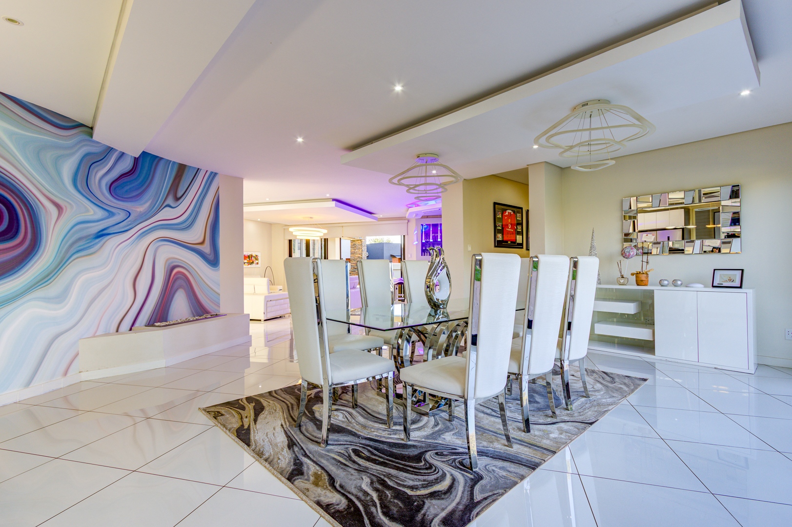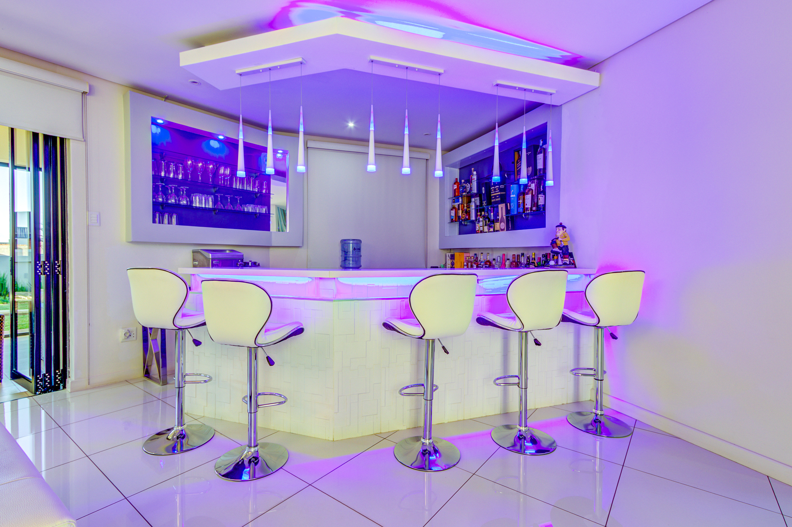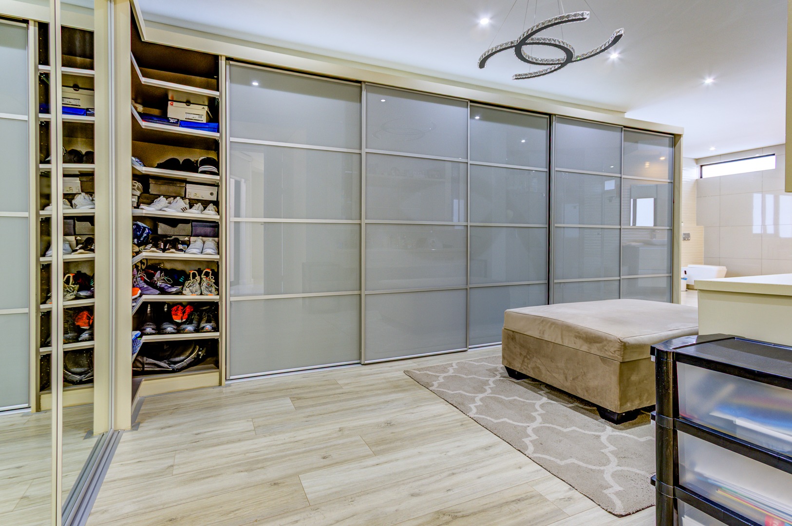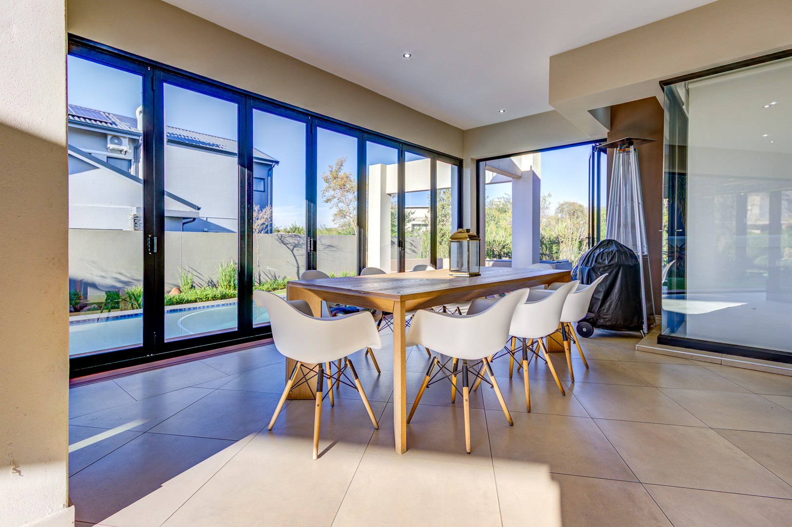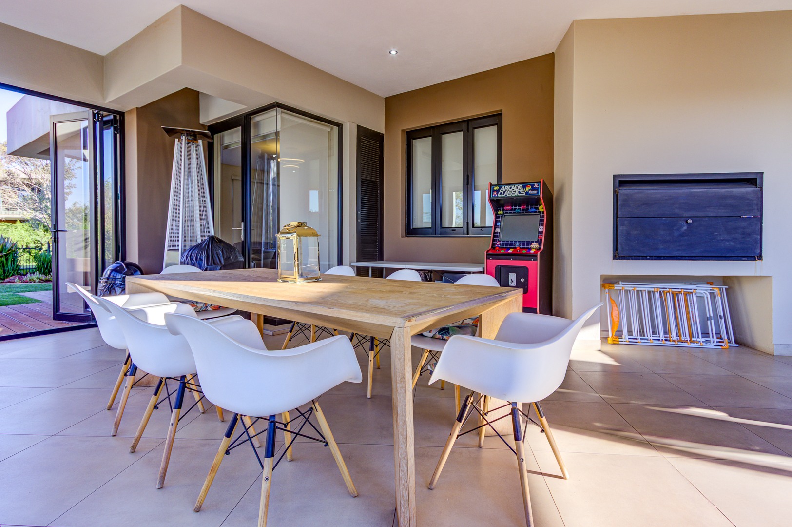- 4
- 4.5
- 3
- 594 m2
- 1 013 m2
Monthly Costs
Monthly Bond Repayment ZAR .
Calculated over years at % with no deposit. Change Assumptions
Affordability Calculator | Bond Costs Calculator | Bond Repayment Calculator | Apply for a Bond- Bond Calculator
- Affordability Calculator
- Bond Costs Calculator
- Bond Repayment Calculator
- Apply for a Bond
Bond Calculator
Affordability Calculator
Bond Costs Calculator
Bond Repayment Calculator
Contact Us

Disclaimer: The estimates contained on this webpage are provided for general information purposes and should be used as a guide only. While every effort is made to ensure the accuracy of the calculator, RE/MAX of Southern Africa cannot be held liable for any loss or damage arising directly or indirectly from the use of this calculator, including any incorrect information generated by this calculator, and/or arising pursuant to your reliance on such information.
Mun. Rates & Taxes: ZAR 5000.00
Monthly Levy: ZAR 4006.00
Property description
Ultra-Modern Luxury Home on a Greenbelt in a Prestigious Golf & Wildlife Estate – Kempton Park
Welcome to a breathtaking masterpiece of modern architecture nestled in the heart of an exclusive golf and wildlife estate in Kempton Park. Perfectly positioned on a serene greenbelt, this residence offers unrivalled privacy, uninterrupted natural beauty, and direct access to the tranquility of nature — right on your doorstep.
This ultra-modern home boasts 4 expansive en-suite bedrooms, each a haven of comfort and sophistication. All bedrooms open onto private balconies, allowing for seamless indoor-outdoor living and spectacular views of the lush surroundings. Every en-suite bathroom is designed with sleek, high-end finishes, offering a spa-like experience in the comfort of your own home.
Upon entry, you're welcomed into a state-of-the-art open-plan living space where contemporary design meets luxurious functionality. The elegant lounge flows effortlessly into the dining area and a stylish bar, creating the perfect setting for both intimate gatherings and grand entertaining. Ambient lighting and modern fixtures enhance the atmosphere, while large windows invite natural light to flood the space.
The kitchen is a chef’s dream—boasting a large central island with ample workspace, top-of-the-line appliances including a gas stove and electric oven, and soft-closing drawers and cupboards that combine convenience with sophistication. Adjacent to the kitchen is a generous walk-in wine cellar, an expansive scullery, and a well-designed pantry with extensive shelving and packing space.
Step through stacker doors to the enclosed entertainment patio, featuring a built-in braai and seamless access to a dazzling blue swimming pool and a luxurious jacuzzi. The outdoor entertainment area is crowned by a charming boma, ideal for hosting under the stars or cozy evenings around the fire.
Additional features include:
Three automated garages with direct, tiled access into the home
Staff quarters for added convenience
Solar system for energy efficiency
JoJo tank for water storage
Landing area upstairs—perfect as a pajama lounge or an open-plan home office
The master suite is a sanctuary of elegance, complete with a large private balcony, a designer walk-in dressing room, and a bathroom that’s nothing short of a dream—with premium finishes, his and hers vanities, and a freestanding soaking tub set against serene views.
Whether you're looking for the ultimate family home, a luxury retreat, or a lifestyle investment, this stunning property offers the best of all worlds—modern comfort, elegant design, and a peaceful connection to nature in one of Kempton Park’s most sought-after estates.
Property Details
- 4 Bedrooms
- 4.5 Bathrooms
- 3 Garages
- 4 Ensuite
- 3 Lounges
- 1 Dining Area
Property Features
- Balcony
- Patio
- Pool
- Deck
- Golf Course
- Club House
- Staff Quarters
- Wheelchair Friendly
- Aircon
- Pets Allowed
- Security Post
- Access Gate
- Scenic View
- Kitchen
- Built In Braai
- Fire Place
- Pantry
- Guest Toilet
- Entrance Hall
- Irrigation System
- Paving
- Garden
- Intercom
- Family TV Room
Video
| Bedrooms | 4 |
| Bathrooms | 4.5 |
| Garages | 3 |
| Floor Area | 594 m2 |
| Erf Size | 1 013 m2 |


























