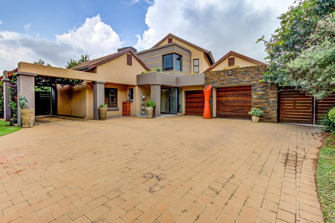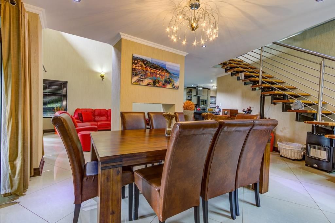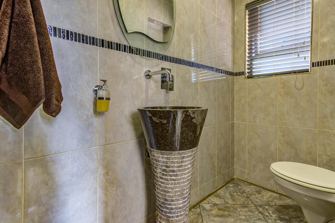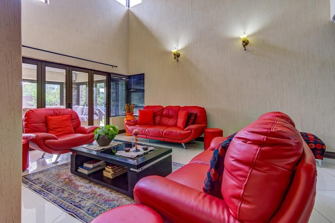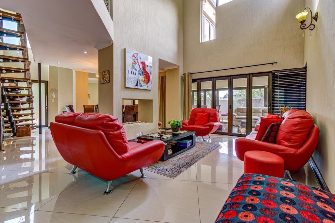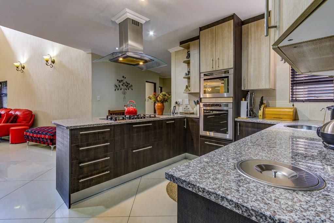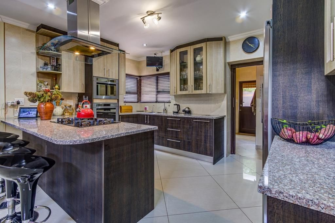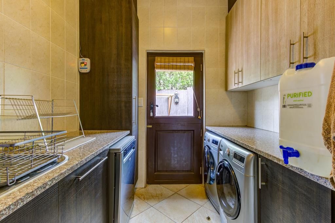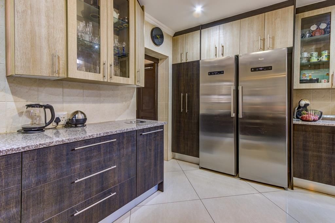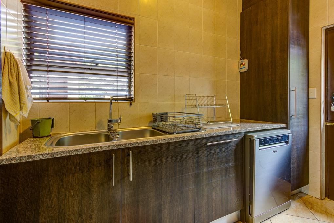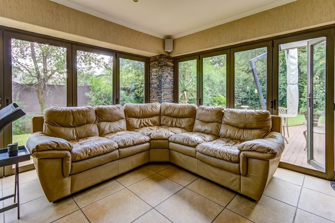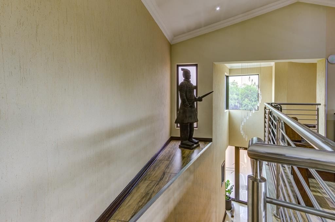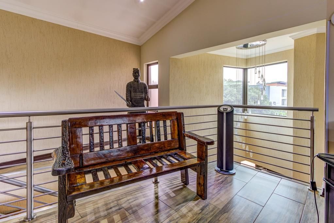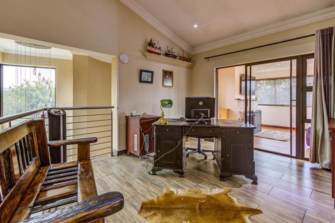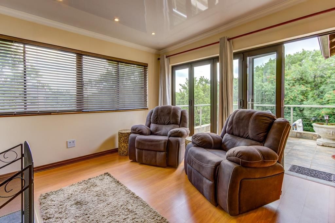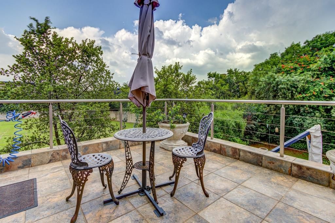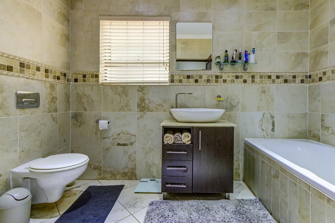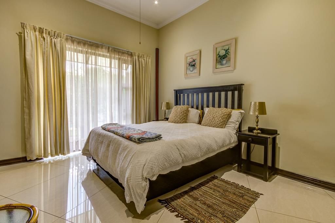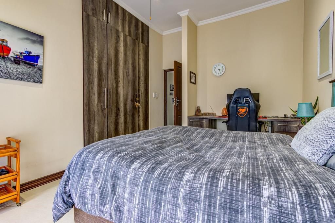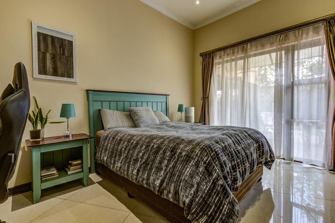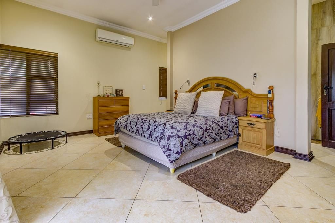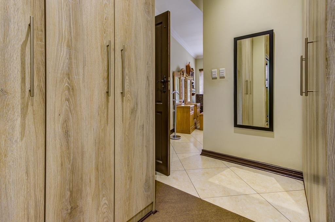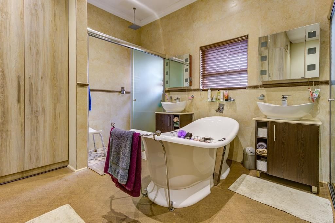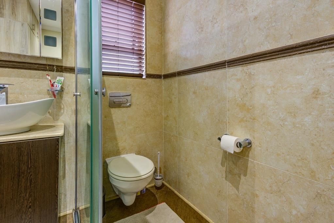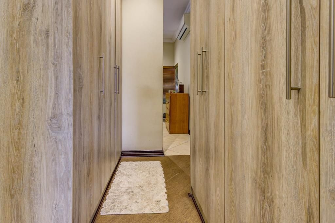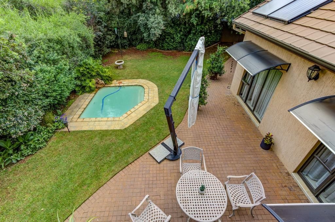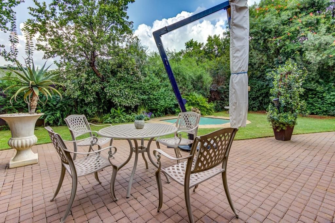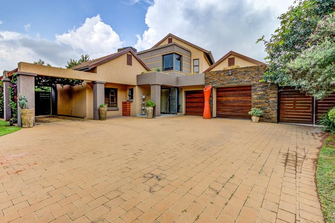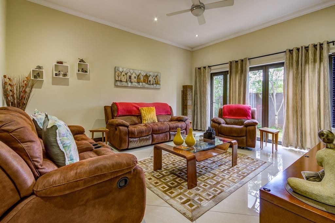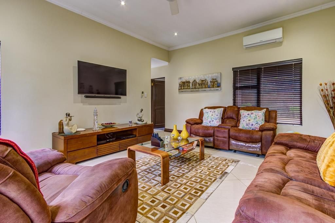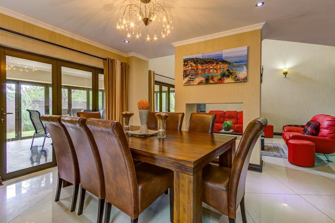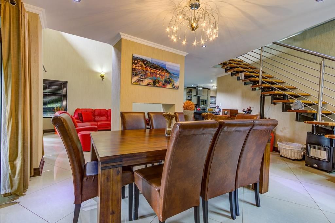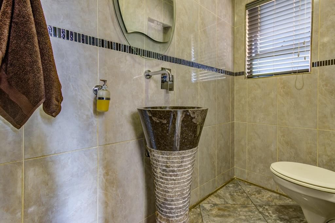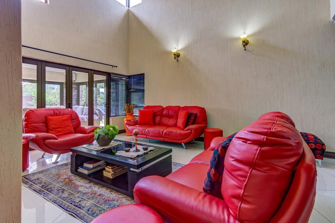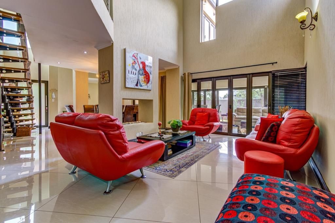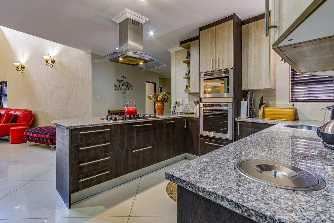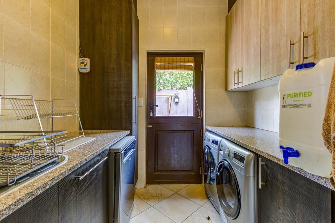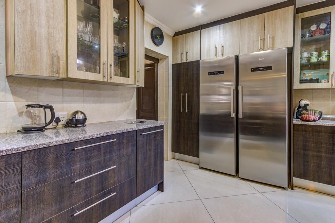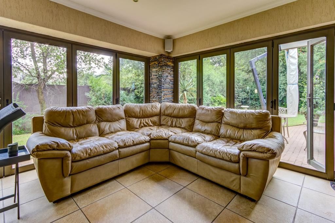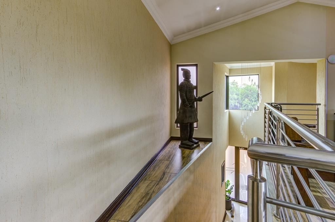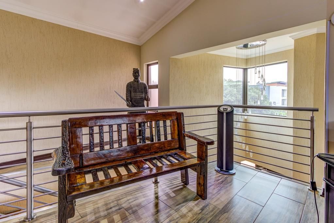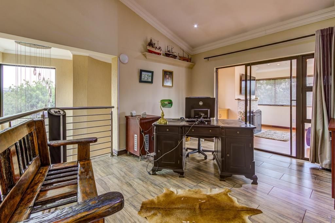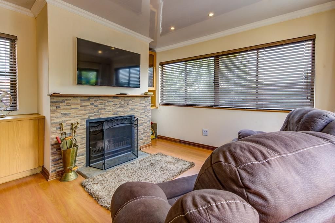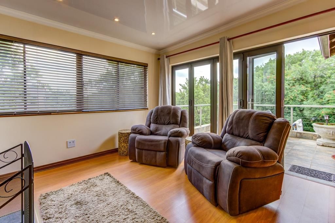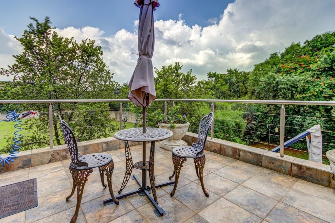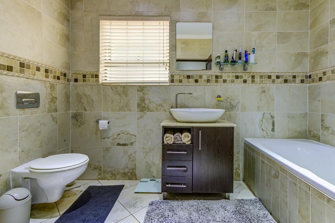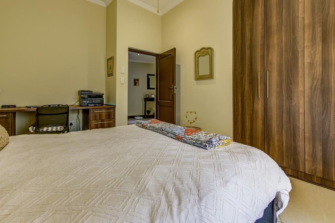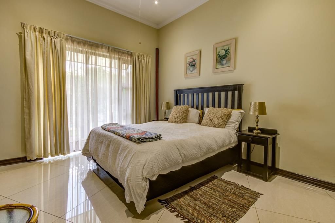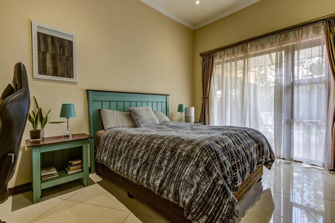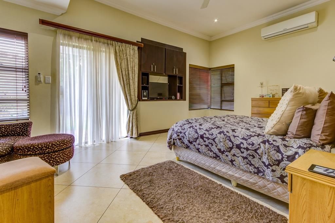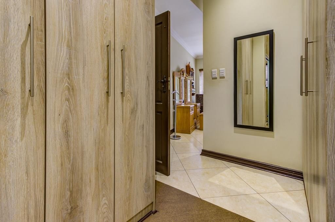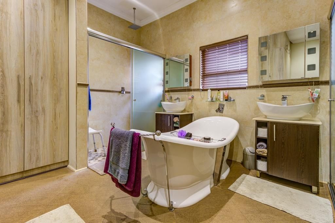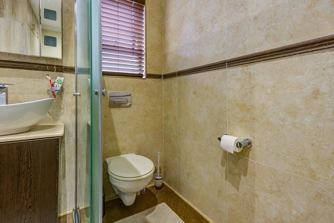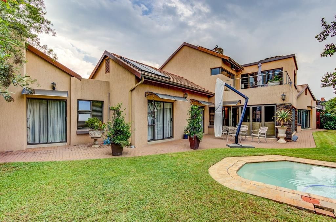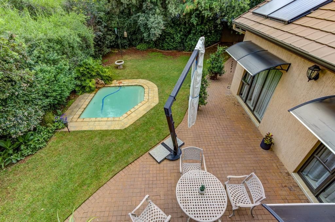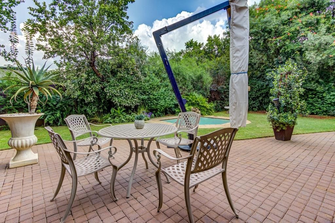- 3
- 2.5
- 2
- 464 m2
- 1 095.0 m2
Monthly Costs
Monthly Bond Repayment ZAR .
Calculated over years at % with no deposit. Change Assumptions
Affordability Calculator | Bond Costs Calculator | Bond Repayment Calculator | Apply for a Bond- Bond Calculator
- Affordability Calculator
- Bond Costs Calculator
- Bond Repayment Calculator
- Apply for a Bond
Bond Calculator
Affordability Calculator
Bond Costs Calculator
Bond Repayment Calculator
Contact Us

Disclaimer: The estimates contained on this webpage are provided for general information purposes and should be used as a guide only. While every effort is made to ensure the accuracy of the calculator, RE/MAX of Southern Africa cannot be held liable for any loss or damage arising directly or indirectly from the use of this calculator, including any incorrect information generated by this calculator, and/or arising pursuant to your reliance on such information.
Mun. Rates & Taxes: ZAR 2880.00
Monthly Levy: ZAR 4600.00
Property description
Welcome to a home where world-class luxury, leisure and lifestyle come together in perfect harmony. Nestled within the highly sought-after Serengeti Lifestyle Estate, this exceptional residence offers an unparalleled way of life—where tranquillity meets sophistication and every day feels like a holiday.
The estate provides five premier golfing experiences, including two world-class courses: the Jack Nicklaus Signature Championship Course and the Whistling Thorn 18-Hole Par 3 Championship Course. Residents also enjoy top-tier dining options such as Mozzafiato, The Deck, and other estate restaurants that rival international standards. With miles of walking and cycling trails, tennis, paddle and pickleball courts, conference spaces, and lifestyle facilities for family events, Serengeti truly sets the benchmark for luxury estate living.
Property Features
Elegant Living Spaces
Step through the welcoming entrance hall into an open-plan layout that blends style with comfort. The dining room, featuring a glowing fireplace, flows effortlessly into the family room, with both spaces opening to the entertainment area and garden—filling the home with natural light.
A separate lounge fitted with air-conditioning creates a peaceful retreat and also opens onto the serene, landscaped gardens. A convenient guest bathroom serves the living areas.
Gourmet Open-Plan Kitchen
The modern kitchen is designed for both everyday cooking and gourmet creations, complete with granite countertops, gas stove, double eye-level oven, and an abundance of workspace. A scullery, laundry room, and linen room provide excellent functionality and storage.
Accommodation
The home boasts 3 spacious bedrooms, each with sliding doors opening onto the garden—bringing the outdoors in.
The main bedroom is a true sanctuary, featuring:
Ample cupboard space
A luxurious full en-suite bathroom
His-and-hers basins
A champagne bathtub perfect for unwinding
A large shower and toilet
A full guest bathroom plus a guest loo complete the home’s 2.5-bathroom offering.
Upstairs Retreat
The upper level includes:
A private study with two wood-burning fireplaces
A cosy pajama lounge opening onto a balcony with beautiful views of the garden and pool
Approved plans for an additional 80m² room upstairs provide enormous future potential.
Entertainment & Outdoor Living
Enjoy effortless entertaining in the dedicated entertainment area, complete with:
Built-in braai
Wine rack
Prep basin
Spacious worktop for the braai master
This flows seamlessly into the private, landscaped garden featuring a refreshing splash pool—perfect for warm summer days.
Additional Features
Three JoJo tanks: 2 × 900L tanks for the home and 1 × 5000L for garden use
9 solar panels installed, making the home 80% off the grid
Double automated garage with direct access to the house
Single carport
Pristine, low-maintenance garden
This exceptional home combines luxury, functionality, and modern estate living at its finest. With world-class amenities at your doorstep and every comfort thoughtfully designed, this is more than just a home—it’s a lifestyle.
Your dream address awaits in Serengeti Lifestyle Estate.
Property Details
- 3 Bedrooms
- 2.5 Bathrooms
- 2 Garages
- 1 Ensuite
- 1 Lounges
- 1 Dining Area
Property Features
- Study
- Balcony
- Patio
- Pool
- Golf Course
- Club House
- Aircon
- Pets Allowed
- Security Post
- Access Gate
- Kitchen
- Built In Braai
- Fire Place
- Guest Toilet
- Entrance Hall
- Paving
- Garden
- Intercom
- Family TV Room
Video
Virtual Tour
| Bedrooms | 3 |
| Bathrooms | 2.5 |
| Garages | 2 |
| Floor Area | 464 m2 |
| Erf Size | 1 095.0 m2 |
Contact the Agent

Debbie Bekker
Full Status Property Practitioner
