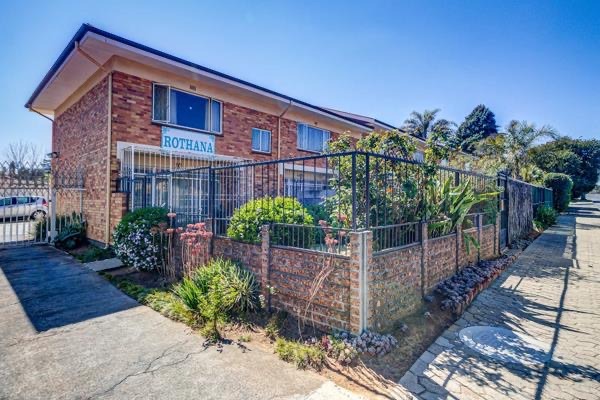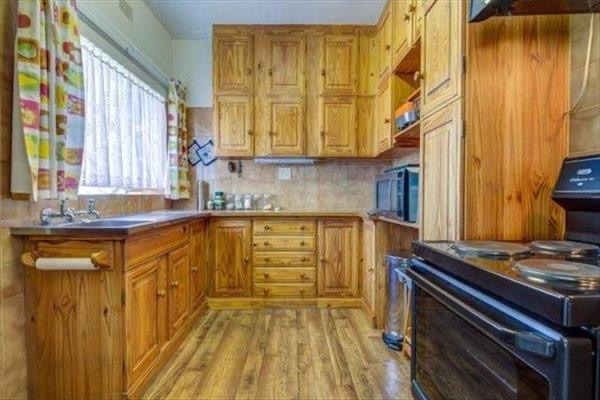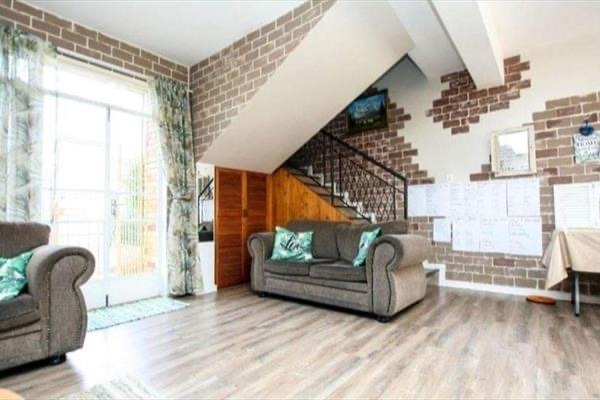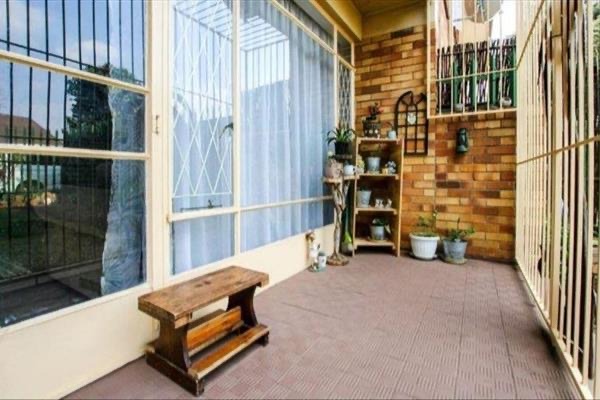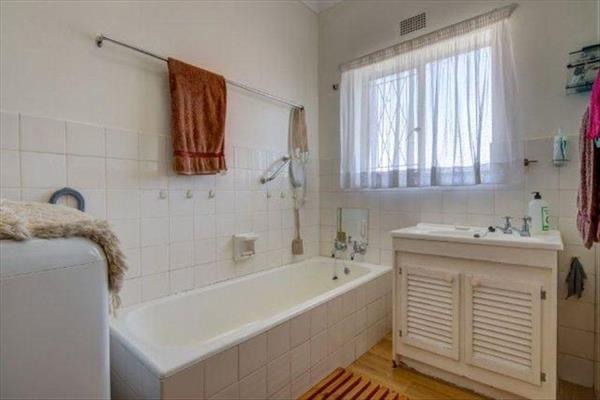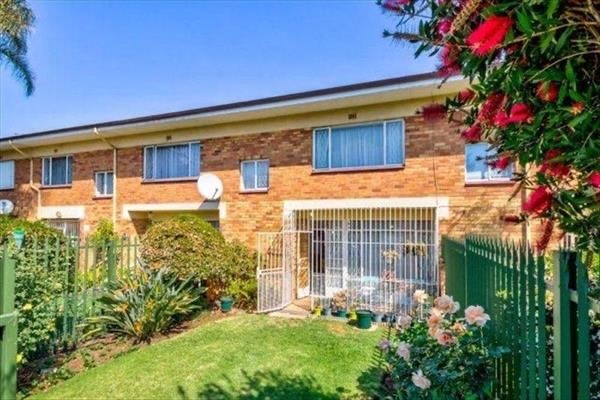- 2
- 1
- 1
- 105 m2
Monthly Costs
Monthly Bond Repayment ZAR .
Calculated over years at % with no deposit. Change Assumptions
Affordability Calculator | Bond Costs Calculator | Bond Repayment Calculator | Apply for a Bond- Bond Calculator
- Affordability Calculator
- Bond Costs Calculator
- Bond Repayment Calculator
- Apply for a Bond
Bond Calculator
Affordability Calculator
Bond Costs Calculator
Bond Repayment Calculator
Contact Us

Disclaimer: The estimates contained on this webpage are provided for general information purposes and should be used as a guide only. While every effort is made to ensure the accuracy of the calculator, RE/MAX of Southern Africa cannot be held liable for any loss or damage arising directly or indirectly from the use of this calculator, including any incorrect information generated by this calculator, and/or arising pursuant to your reliance on such information.
Mun. Rates & Taxes: ZAR 569.00
Monthly Levy: ZAR 444.00
Property description
This stunning little piece of Home is the perfect investment!!!
With 2 spacious bedrooms and one bathroom with a separate toilet, an extremely neat kitchen with beautiful wooden built-in cupboards and enough space for all your appliances, there is a fitted oven with a hob and an extractor fan. The lounge and dining area is open plan with the stunning laminate flooring and loads of natural light that flows throughout the Home.
You have your very own covered patio that overlooks your private garden. A bonus to this Home is that it is pet friendly and situated in a very safe and secure enclosed complex. There is a single garage and parking spaces for guests. This home is close to all the great schools and shopping centers and has easy access to all the main highways.
If you would love to view this lovely Home then do not hesitate to contact me to book a viewing!
Property Details
- 2 Bedrooms
- 1 Bathrooms
- 1 Garages
- 1 Lounges
- 1 Dining Area
Property Features
- Patio
- Pets Allowed
- Security Post
- Access Gate
- Kitchen
- Guest Toilet
- Garden
| Bedrooms | 2 |
| Bathrooms | 1 |
| Garages | 1 |
| Floor Area | 105 m2 |
