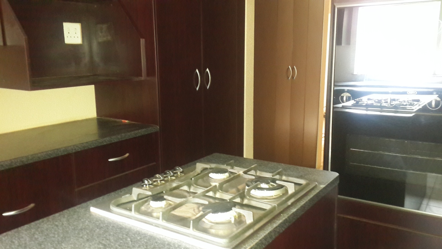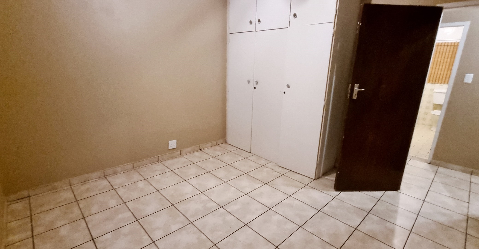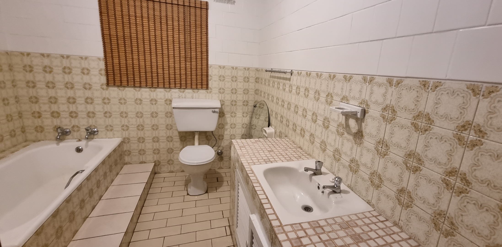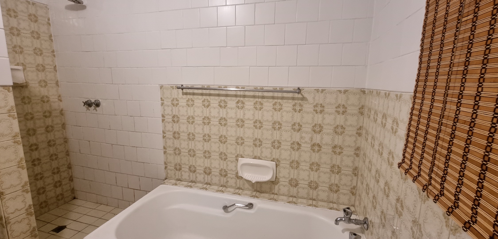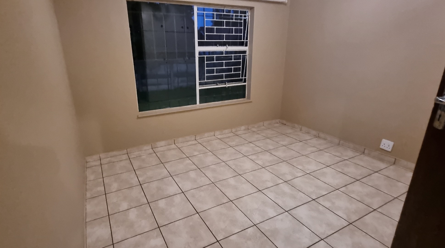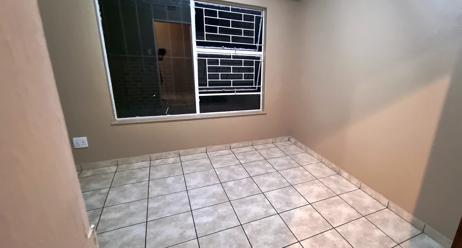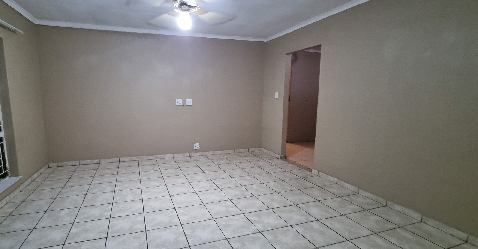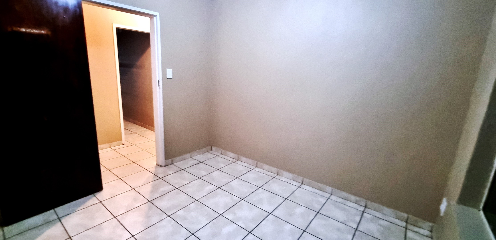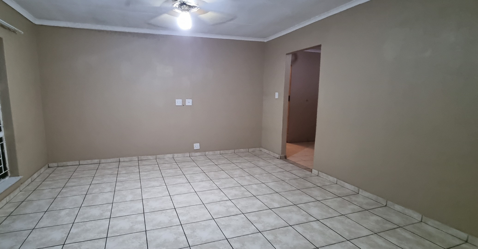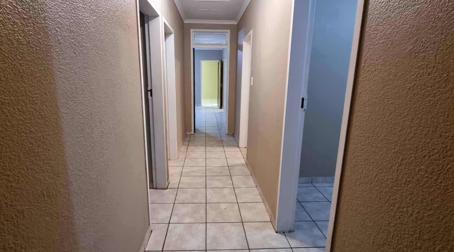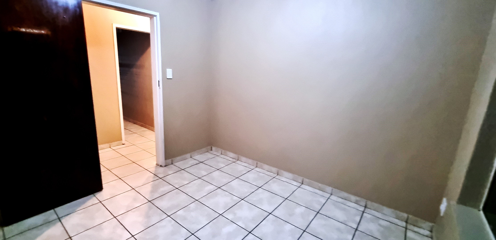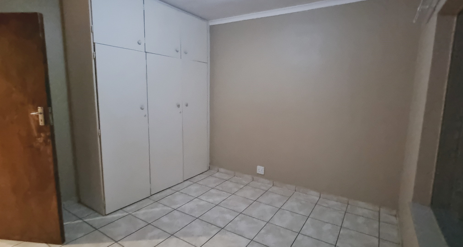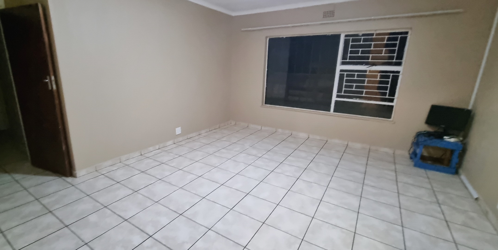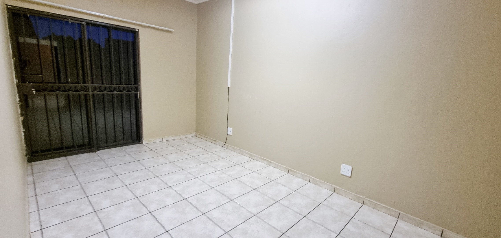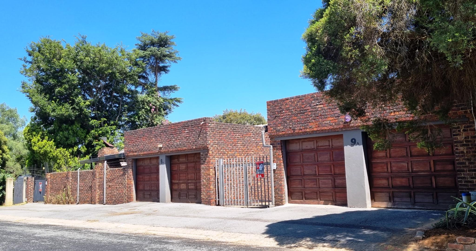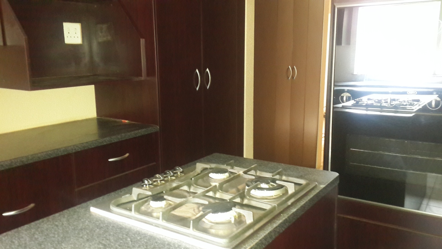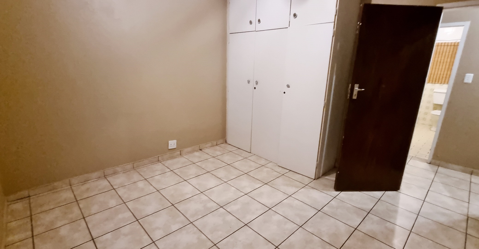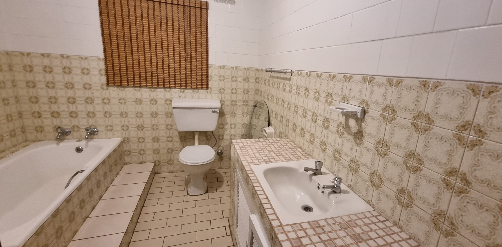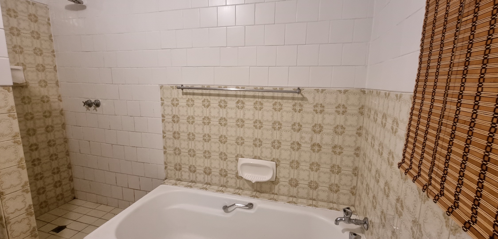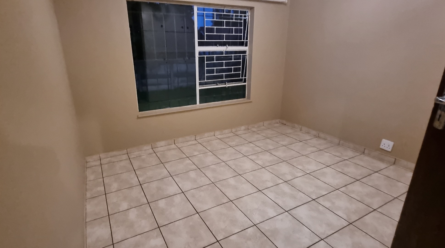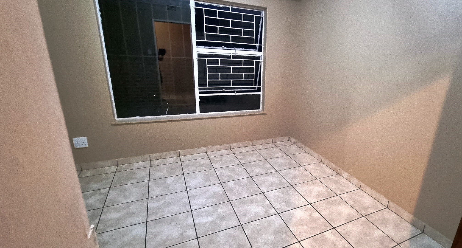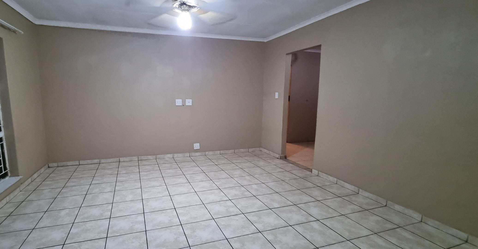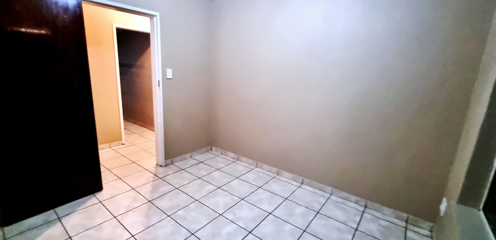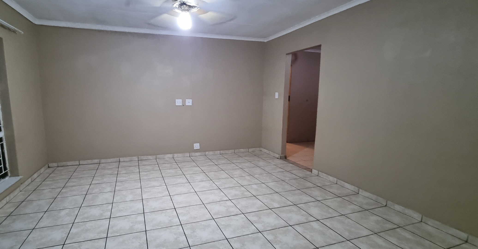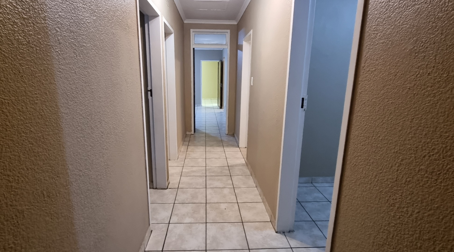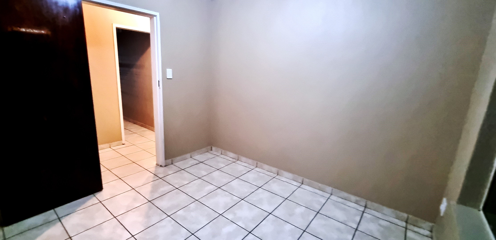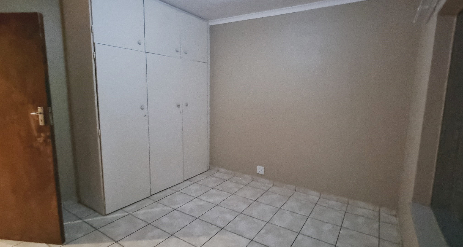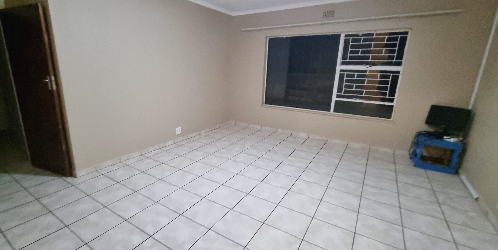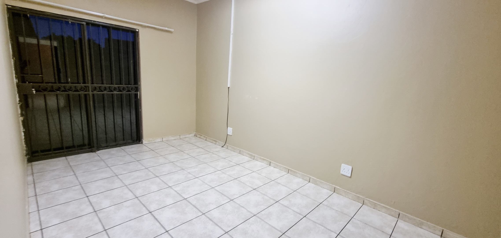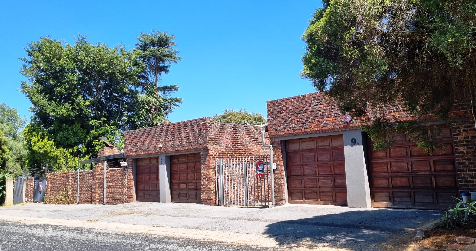- 7
- 4
- 6
- 975.0 m2
Monthly Costs
Monthly Bond Repayment ZAR .
Calculated over years at % with no deposit. Change Assumptions
Affordability Calculator | Bond Costs Calculator | Bond Repayment Calculator | Apply for a Bond- Bond Calculator
- Affordability Calculator
- Bond Costs Calculator
- Bond Repayment Calculator
- Apply for a Bond
Bond Calculator
Affordability Calculator
Bond Costs Calculator
Bond Repayment Calculator
Contact Us

Disclaimer: The estimates contained on this webpage are provided for general information purposes and should be used as a guide only. While every effort is made to ensure the accuracy of the calculator, RE/MAX of Southern Africa cannot be held liable for any loss or damage arising directly or indirectly from the use of this calculator, including any incorrect information generated by this calculator, and/or arising pursuant to your reliance on such information.
Mun. Rates & Taxes: ZAR 1800.00
Monthly Levy: ZAR 350.00
Property description
This expansive residential property, situated on a generous 975 sqm erf in Glen Marais, Kempton Park, offers significant potential for a large family or dual as it consists of a four-bedroom house and a three-bedroom garden cottage, or second house, complete with own street access and facilities. The exterior features durable exposed brickwork and six spacious garages, providing ample parking and storage. Visible perimeter security within this gated community ensures peace of mind.
The interior boasts a versatile layout with three lounges, two dining rooms, and a dedicated family TV room, ensuring abundant space for relaxation and entertainment. Distinctive arched wooden doors and practical tiled flooring add character. A braai room with a built-in bar and a fireplace offer inviting spaces, with sliding doors connecting indoor and outdoor living.
Accommodation across two dwellings, includes seven well-proportioned bedrooms and four bathrooms, featuring four ensuites for privacy and comfort. A dedicated study provides an ideal workspace. The property further benefits from a separate flatlet or garden cottage, presenting an excellent opportunity for extended family or potential rental income.
The home features two functional kitchens, each offering ample cabinetry and countertop space. While showing signs of wear, these spaces provide a solid foundation for modern upgrades. Practical amenities include a dedicated laundry room and additional storage. Outdoors, a patio with an awning offers a shaded retreat.
This property provides convenient access to local amenities and transport routes, making it an ideal family residence within a secure environment.
Key Features:
* 7 Bedrooms, 4 Bathrooms (3 Ensuites)
* 2 Lounges, 2 Dining Rooms, Family TV Room
* 2 Kitchens, Laundry, Storage
* 6 Garages, 2 Parking Spaces
* Flatlet/Garden Cottage
* Braai Room with Built-in Bar, Fireplace
* Patio with Awning, Gated Community
Property Details
- 7 Bedrooms
- 4 Bathrooms
- 6 Garages
- 4 Ensuite
- 3 Lounges
- 2 Dining Area
- 1 Flatlet
Property Features
- Study
- Patio
- Laundry
- Storage
- Pets Allowed
- Kitchen
- Fire Place
- Garden Cottage
- Entrance Hall
- Family TV Room
| Bedrooms | 7 |
| Bathrooms | 4 |
| Garages | 6 |
| Erf Size | 975.0 m2 |
Contact the Agent

Christelle Rentsch
Full Status Property Practitioner







