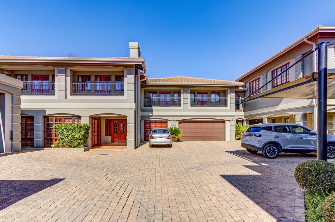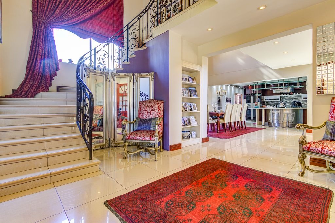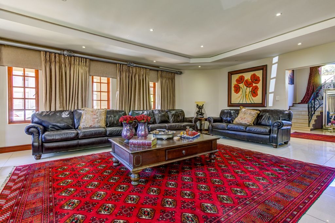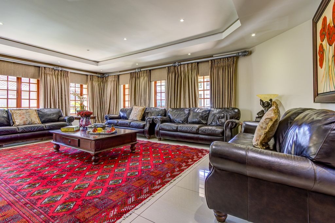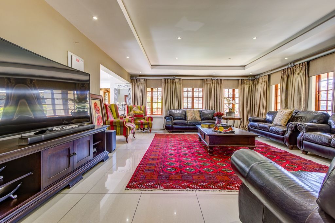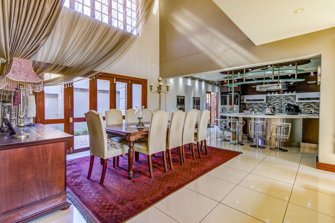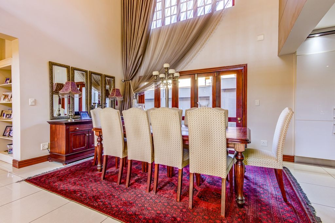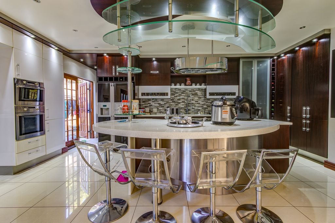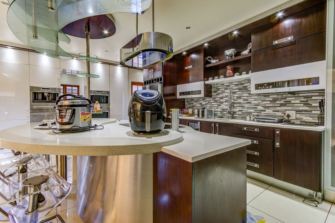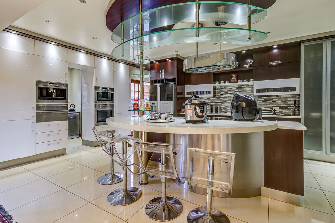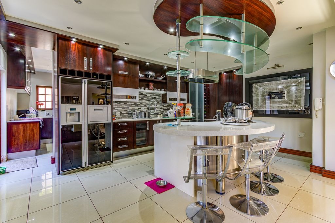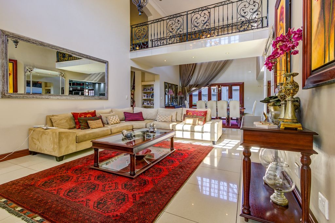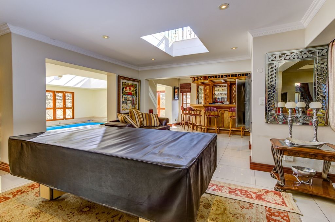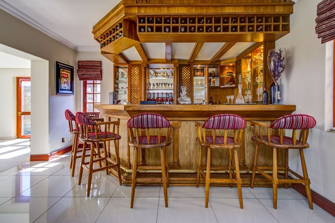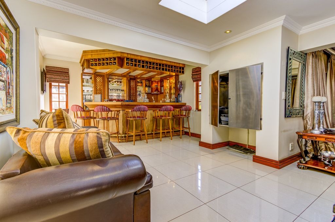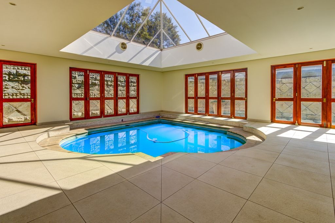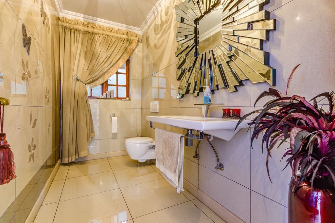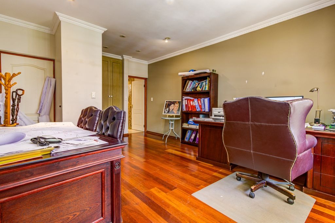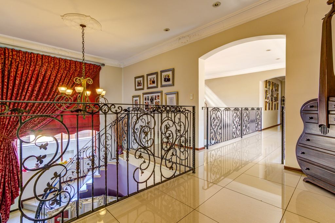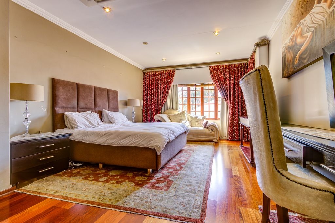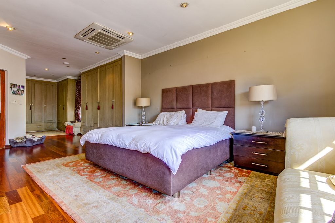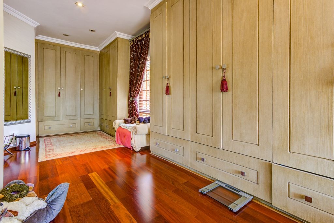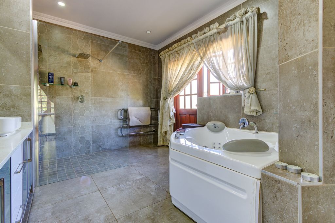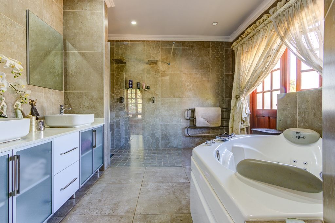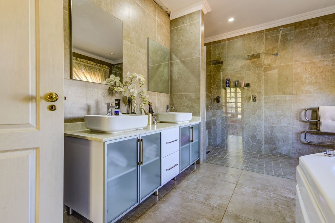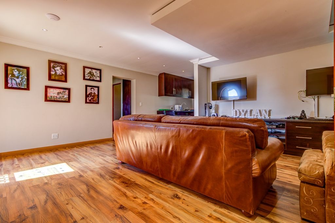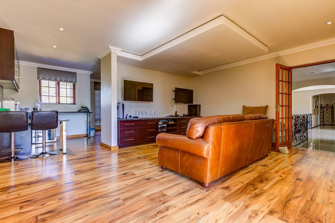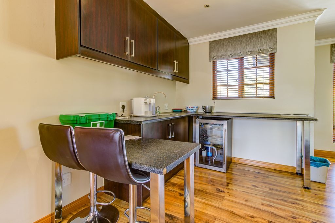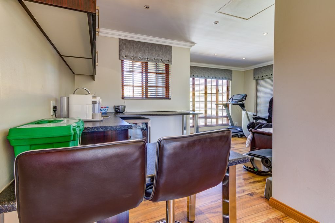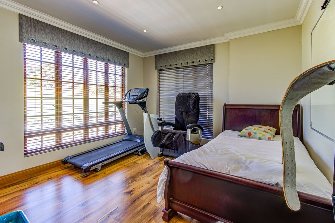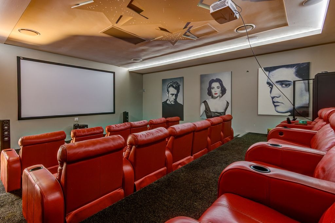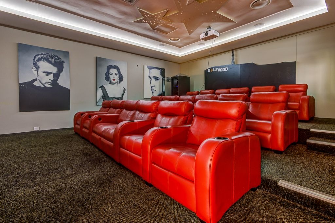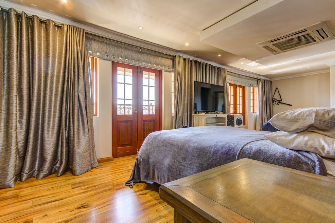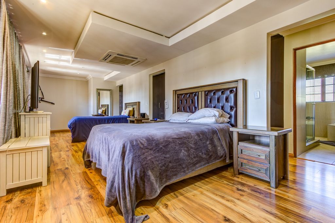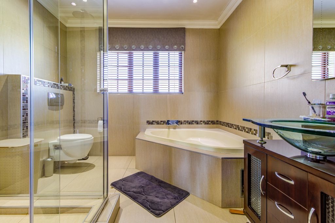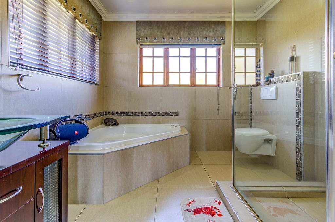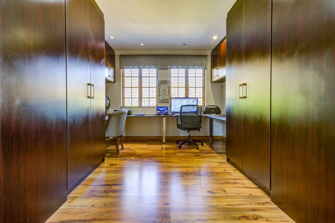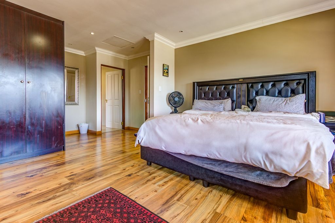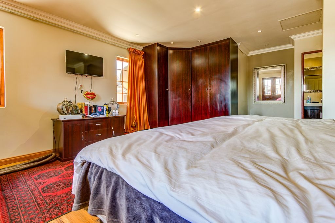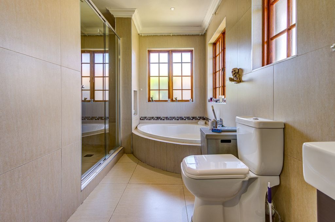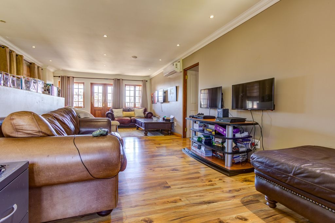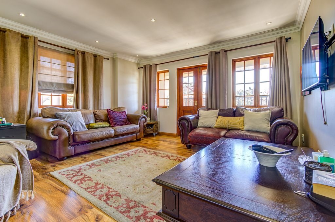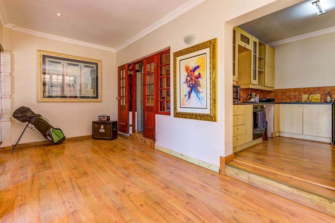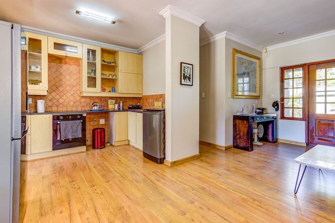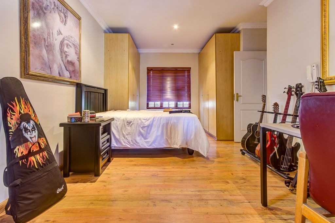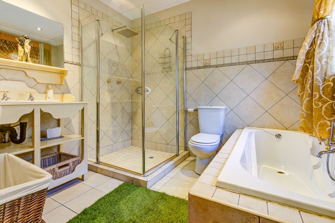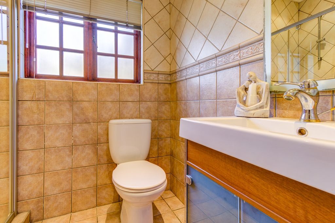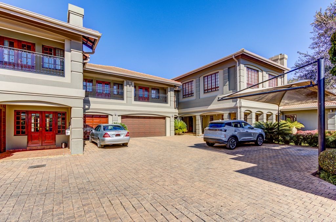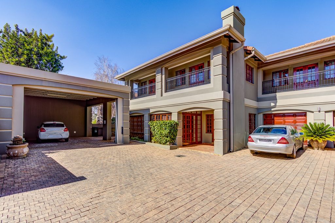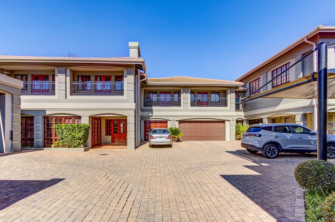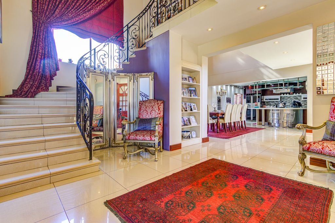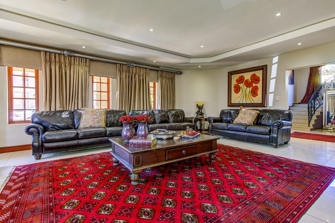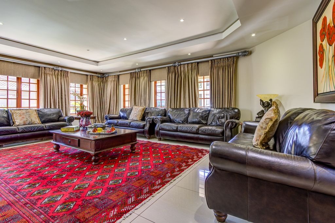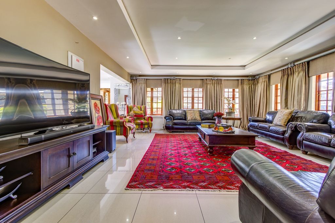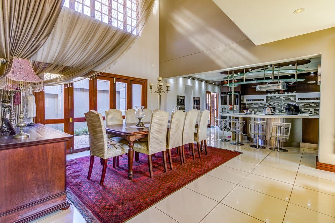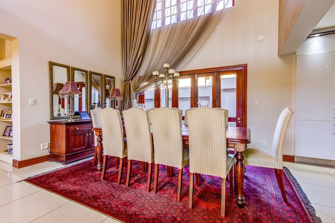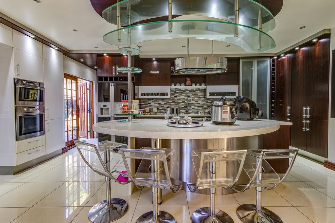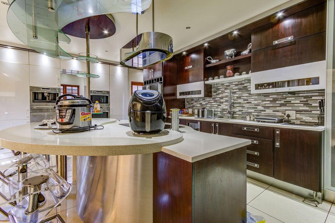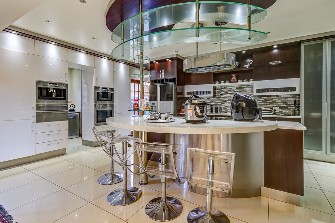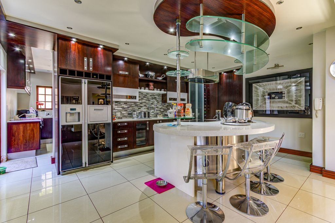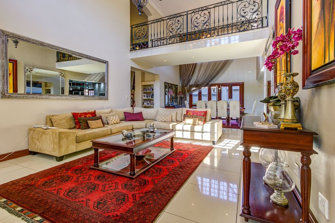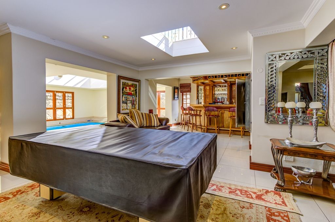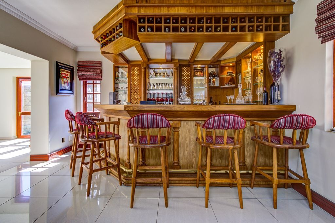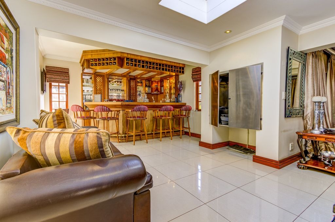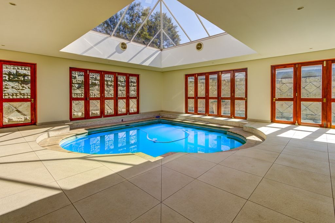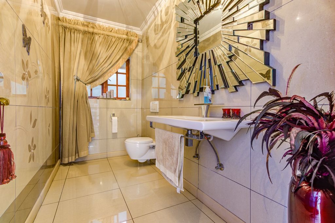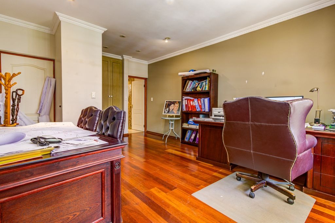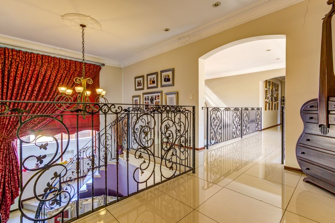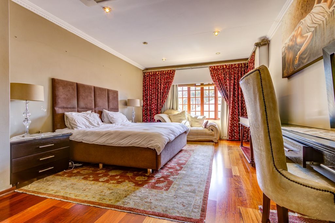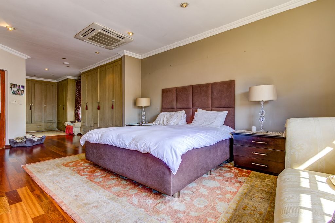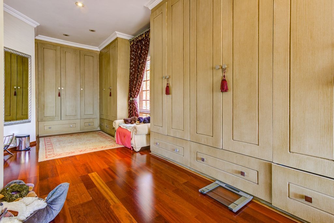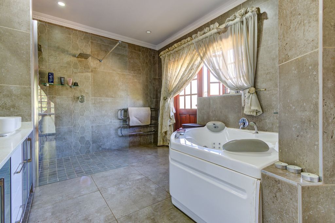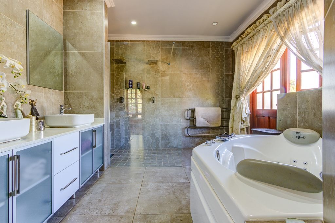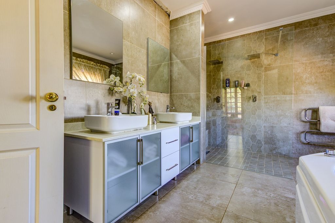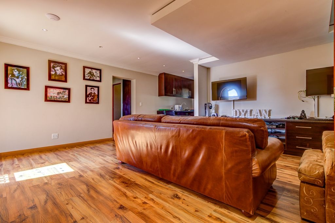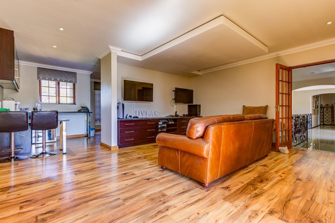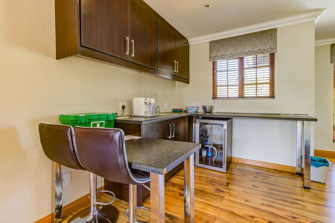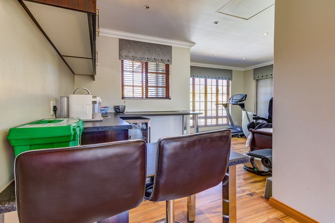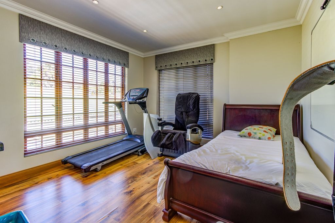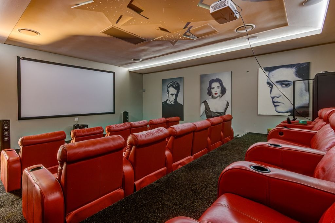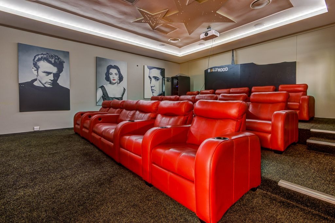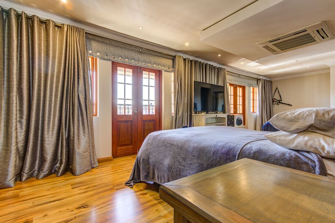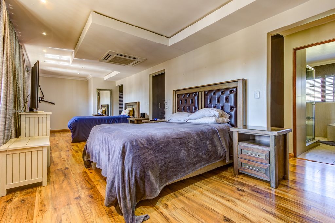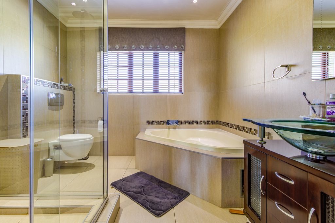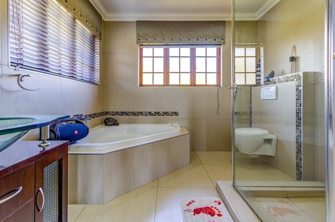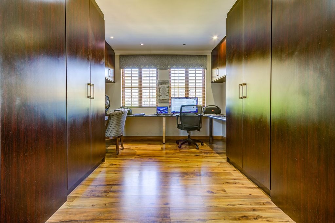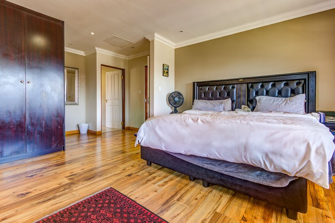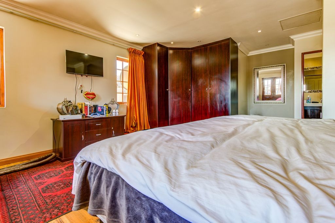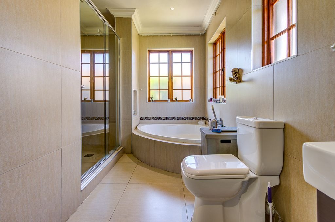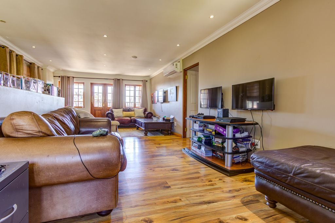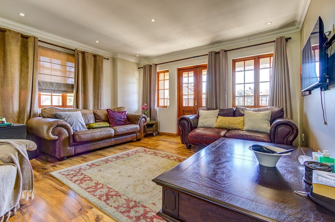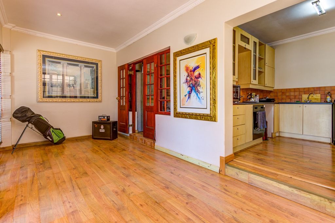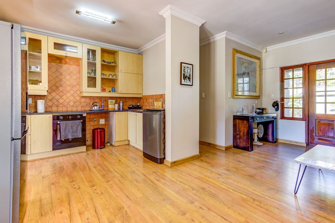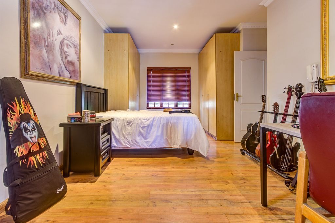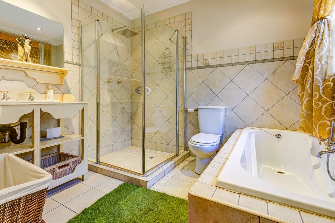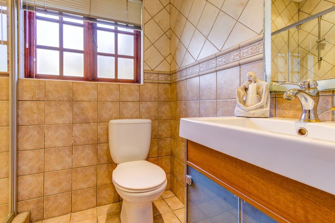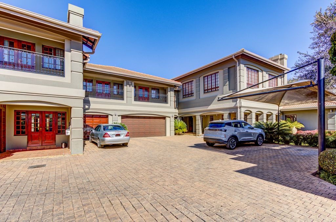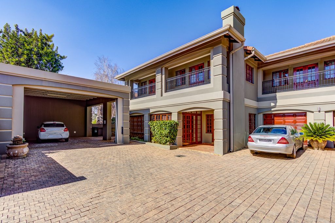- 7
- 6
- 5
- 1 200 m2
- 1 326 m2
Monthly Costs
Monthly Bond Repayment ZAR .
Calculated over years at % with no deposit. Change Assumptions
Affordability Calculator | Bond Costs Calculator | Bond Repayment Calculator | Apply for a Bond- Bond Calculator
- Affordability Calculator
- Bond Costs Calculator
- Bond Repayment Calculator
- Apply for a Bond
Bond Calculator
Affordability Calculator
Bond Costs Calculator
Bond Repayment Calculator
Contact Us

Disclaimer: The estimates contained on this webpage are provided for general information purposes and should be used as a guide only. While every effort is made to ensure the accuracy of the calculator, RE/MAX of Southern Africa cannot be held liable for any loss or damage arising directly or indirectly from the use of this calculator, including any incorrect information generated by this calculator, and/or arising pursuant to your reliance on such information.
Mun. Rates & Taxes: ZAR 8950.00
Monthly Levy: ZAR 2500.00
Property description
Nestled within the highly coveted Glen Marais neighborhood. Prepare to be captivated by its exceptional features and the endless possibilities it presents, allowing you to infuse your own personal touch into every corner.
Situated gracefully near all amenities, this double-story home epitomizes luxury at its finest. From the meticulously crafted balustrades to the minute details that have been thoughtfully incorporated. Every element of this home was designed with intention and purpose.
As you enter through the grand double doors, a warm welcome and inviting ambiance embraces you.
2 guest lounges offers family entertainment. As you venture into the indoor entertainment area, an opulent oasis unfolds before your eyes. An indoor heated swimming pool takes center stage, while a magnificent bar area caters to the desires of the consummate entertainer. Natural light cascades through the skylight and dances upon the double volume ceiling, infusing the space with an enhancing ambiance. Expansive stackable doors seamlessly merge the indoor and outdoor realms. It also features a cozy fireplace.
To the left, an open plan kitchen adorned with a breakfast nook, an island, a gas stove, a scullery, and a dining area seamlessly flows into the tv and family area, creating a harmonious space for both culinary adventures and cherished moments with loved ones. This floor also grants a spacious guest bathroom, fully tiled featuring real crystal insets. There is also access to the remarkable 3-car garages, and a Hollywood garage for a caravan, extra 4 car space, all this ensuring ample space for your vehicles and storage needs. An office with its own entrance is a bonus for working at home.
Ascending the stairs.. turn right, to the main bedroom (extra spacious) that exudes elegance and tranquility, featuring spacious closets and a luxurious bathroom with a spa-bath and double shower. Crossing an indoor open passage (overlooking the dining area) ... you will also discover a gaming room, a gym, the fully equipped cinema, featuring 18 electric lazy boy seats, a sound and central aircon system. 2 more beautifully appointed bedrooms and bathrooms is also allocated here,... both featuring ample cupboard space and study areas, with a possibility of a kitchenette. Most bedrooms feature covered balconies, presenting an intimate spot for tranquil moments or vibrant sunsets.
Going through a closed door, This floor also reveals yet another spacious en-suite bedroom, offering a private retreat for guests or family members seeking solitude and relaxation. Another set of stairs offers a lounge and kitchen, with an outside braai area, giving flexible options, which can be effortlessly transformed into a self-contained cottage or utilized to accommodate the guests as desired.
Outside, a small idyllic setting for relaxation and recreation is featured.
Security and convenience are paramount here: With an electric fence, security cameras and beams encircling the property. For added assurance you have a silent 3 phase 45KVA diesel generator.
This extraordinary property has addressed every concern you may have had, presenting a harmonious blend of elegance, comfort, and functionality. To truly appreciate the grandeur and allure of this remarkable residence, an exclusive viewing is warmly extended, with the assurance that your every need will be attended to with the utmost care and dedication ... This residence truly fulfills the dreams of every entertainer.
Question... Would you be able to fit more than one family on this property..?
Answer .... Yes, three families.
Property Details
- 7 Bedrooms
- 6 Bathrooms
- 5 Garages
- 3 Ensuite
- 3 Lounges
- 2 Dining Area
Property Features
| Bedrooms | 7 |
| Bathrooms | 6 |
| Garages | 5 |
| Floor Area | 1 200 m2 |
| Erf Size | 1 326 m2 |
