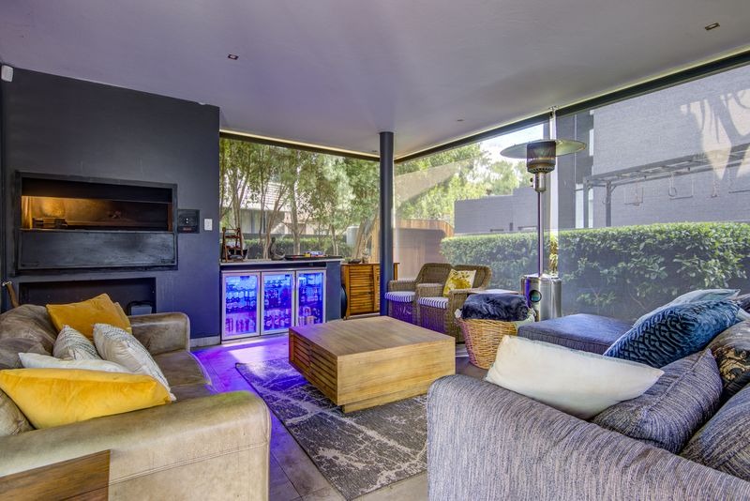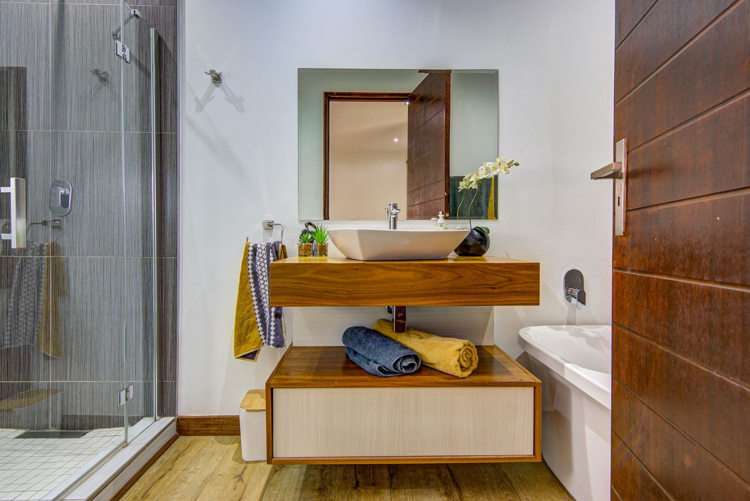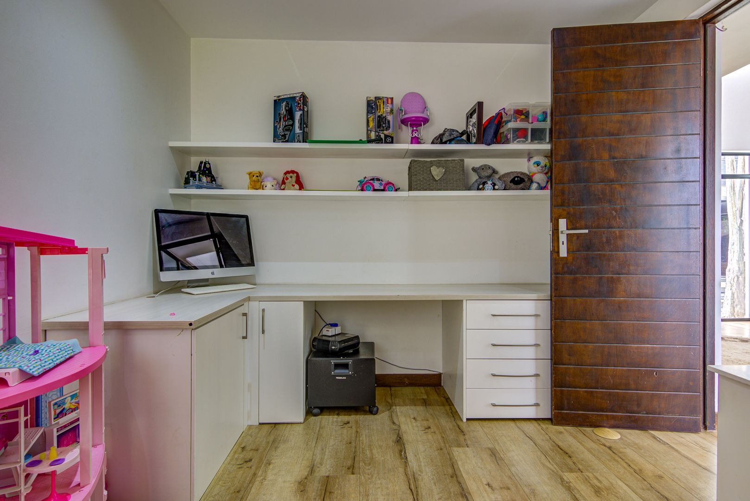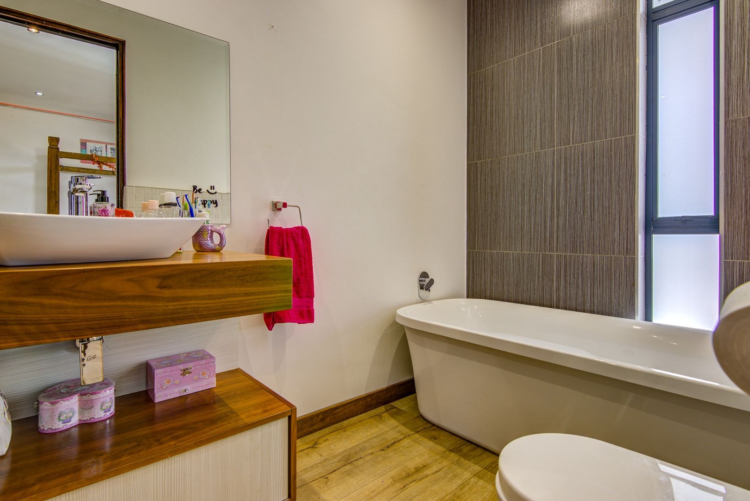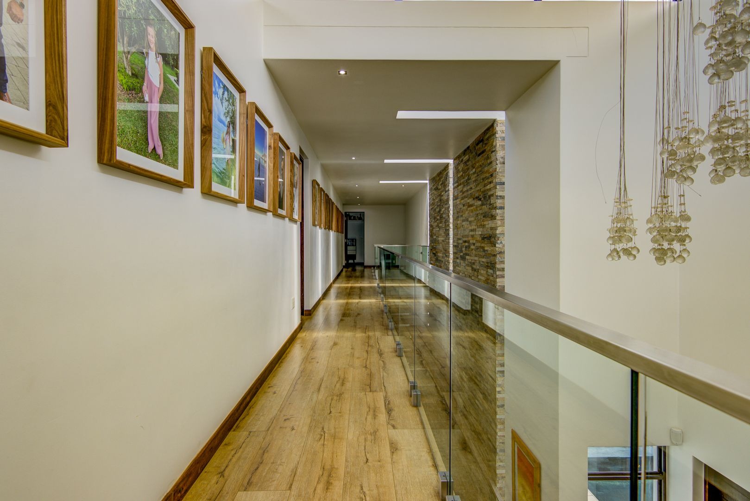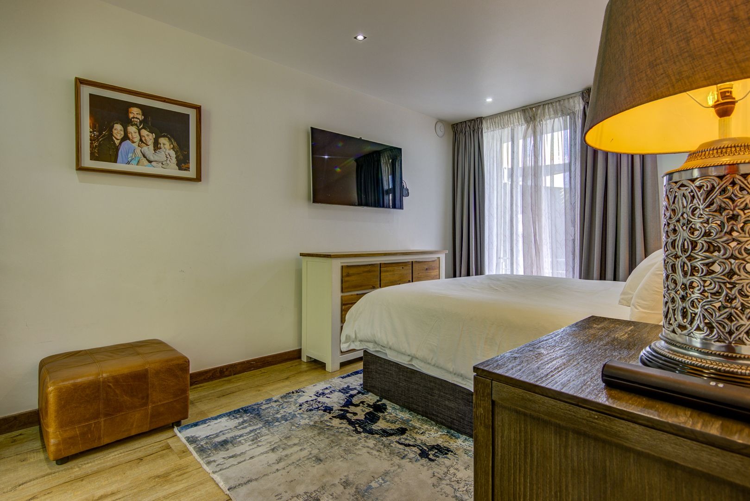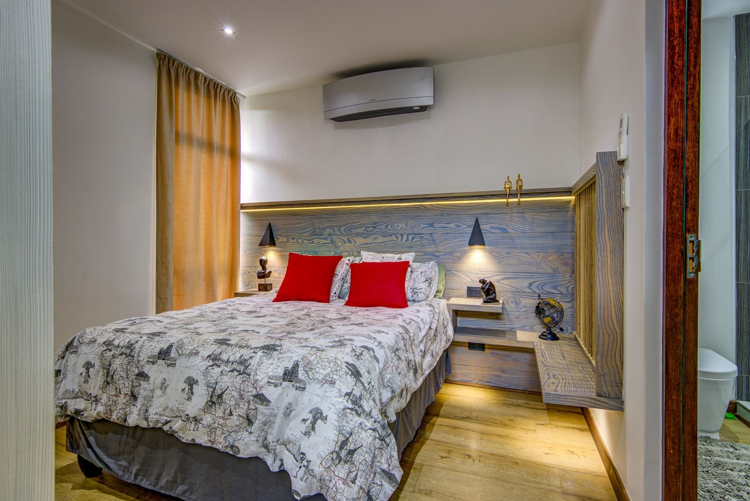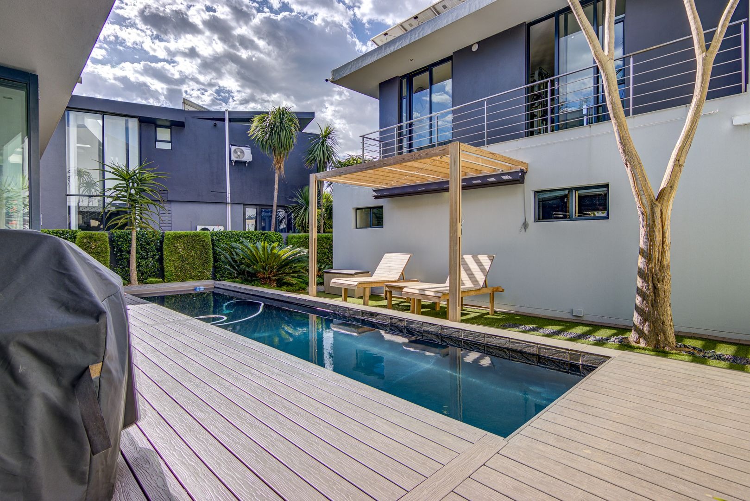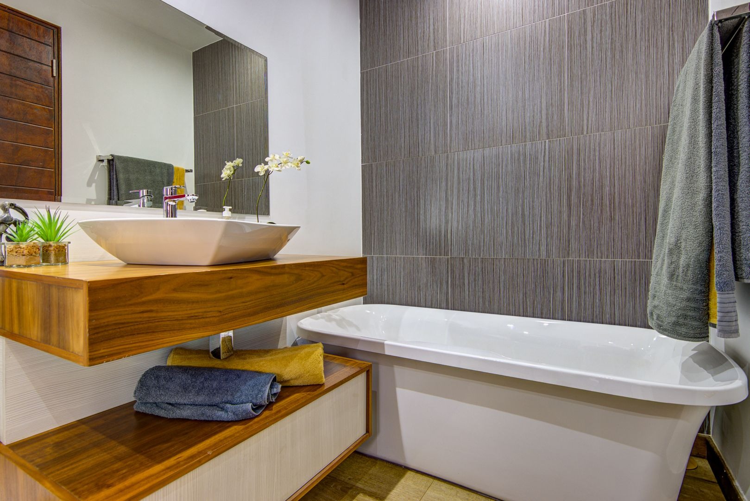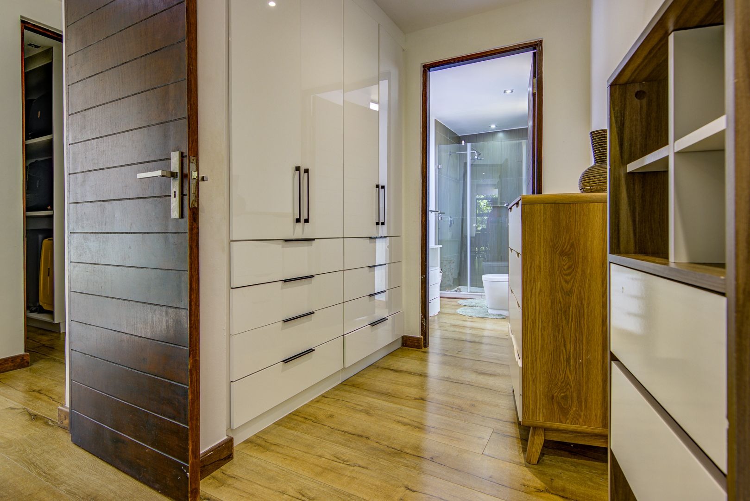- 6
- 5
- 3
- 624 m2
- 788 m2
Monthly Costs
Monthly Bond Repayment ZAR .
Calculated over years at % with no deposit. Change Assumptions
Affordability Calculator | Bond Costs Calculator | Bond Repayment Calculator | Apply for a Bond- Bond Calculator
- Affordability Calculator
- Bond Costs Calculator
- Bond Repayment Calculator
- Apply for a Bond
Bond Calculator
Affordability Calculator
Bond Costs Calculator
Bond Repayment Calculator
Contact Us

Disclaimer: The estimates contained on this webpage are provided for general information purposes and should be used as a guide only. While every effort is made to ensure the accuracy of the calculator, RE/MAX of Southern Africa cannot be held liable for any loss or damage arising directly or indirectly from the use of this calculator, including any incorrect information generated by this calculator, and/or arising pursuant to your reliance on such information.
Mun. Rates & Taxes: ZAR 4300.00
Monthly Levy: ZAR 1400.00
Property description
Nestled within the prestigious, secure enclave of Glen Eagle Estate in Kempton Park, this magnificent 6-bedroom, 6-bathroom (1x Guest bathroom) residence redefines luxurious living. Designed for the discerning homeowner, every detail of this exceptional property speaks of elegance, comfort, and cutting-edge modern convenience.
Step through the striking glass front door into an impressive double-volume entrance, where a stunning chandelier cascades light over the rich wooden floors. The clad feature wall adds an organic touch to the sophisticated design, setting the tone for the rest of the home.
Living Spaces to Inspire
A spacious formal lounge invites relaxed conversations, while the TV lounge provides a retreat for family movie nights.
The open-plan dining area flows seamlessly into the designer kitchen, where Caesarstone countertops and soft-close cabinets exude contemporary sophistication.
A wood-burning fireplace anchors the main living space, offering warmth and ambiance during cooler evenings.
Chef's Dream Kitchen
Premium electric oven paired with a gas hob ensures culinary excellence.
Fridge water dispenser inlet adds everyday convenience.
Luxurious Bedrooms & Bathrooms
The master suite is a sanctuary with its own private balconies, a lavish en-suite featuring a double vanity, double shower, and heated towel rails for ultimate comfort. The walk-in cupboard with motion-censored lighting, soft-close cabinetry and magnetic drawer locks marry style with practicality.
Indoor-Outdoor Living
Multiple stacker doors open to a landscaped pool and garden, perfect for entertaining or tranquil outdoor relaxation.
Cutting-Edge Features
Remote-control blinds offer privacy at the touch of a button. Child-safe closures at the top and bottom of the stairway provide peace of mind.
Work, Play & Wellness
A private study ensures productivity in a serene environment. Dedicated gym space caters to fitness enthusiasts.
Laundry & Scullery
A well-appointed laundry room features built-in cupboards, a laundry chute, and ample storage and hanging space.
The scullery is equipped with a double basin and provides space for a dishwasher and an additional fridge, ensuring a clutter-free kitchen.
Sustainable & Secure
Solar batteries reduce your carbon footprint and ensure energy efficiency.
Located in a sought-after, access-controlled estate with 24/7 security for unparalleled peace of mind.
Garaging & More
A spacious double garage provides ample parking and storage. Fitted cabinets ensure a place for everything and everything in its place.
This is not just a home – it's a lifestyle. Experience the pinnacle of upmarket living in Glen Eagle Estate.
Call me to arrange a viewing.
Property Details
- 6 Bedrooms
- 5 Bathrooms
- 3 Garages
- 5 Ensuite
- 2 Lounges
- 1 Dining Area
Property Features
- Study
- Balcony
- Patio
- Pool
- Club House
- Staff Quarters
- Laundry
- Aircon
- Pets Allowed
- Security Post
- Alarm
- Kitchen
- Pantry
- Guest Toilet
- Entrance Hall
- Paving
- Garden
- Family TV Room
| Bedrooms | 6 |
| Bathrooms | 5 |
| Garages | 3 |
| Floor Area | 624 m2 |
| Erf Size | 788 m2 |
Contact the Agent

Renee Williamson
Full Status Property Practitioner















