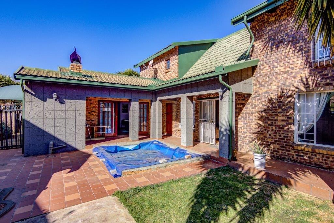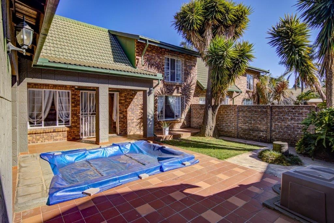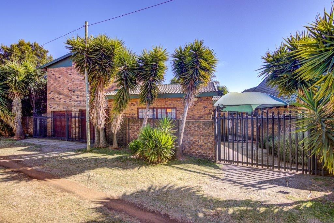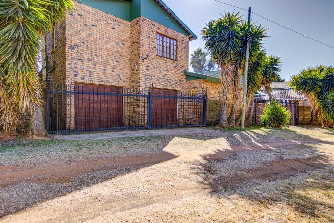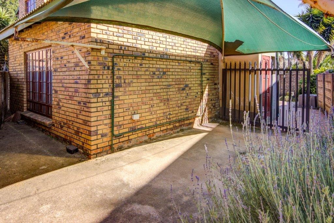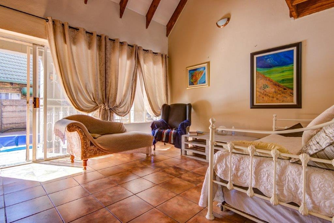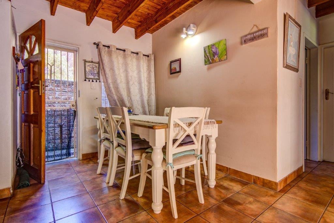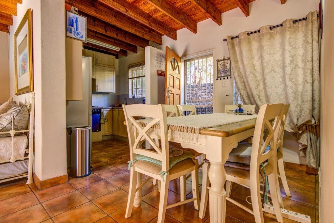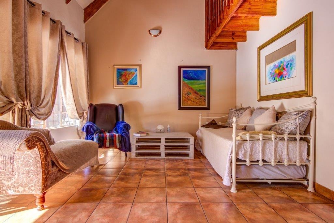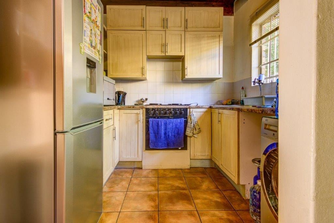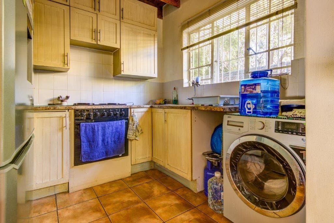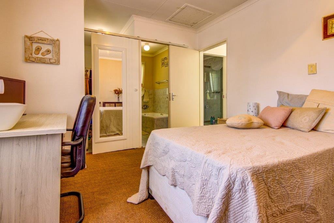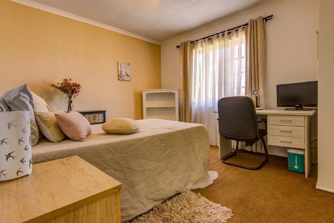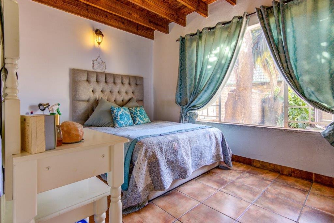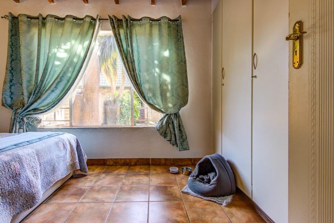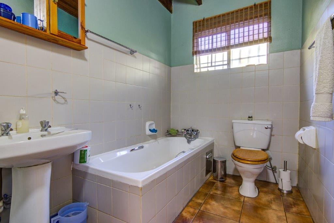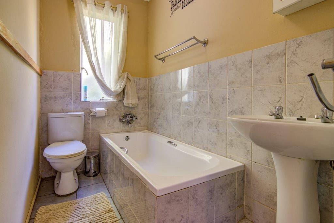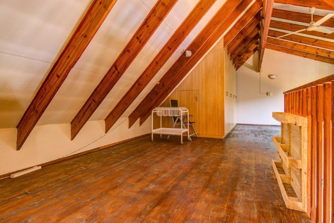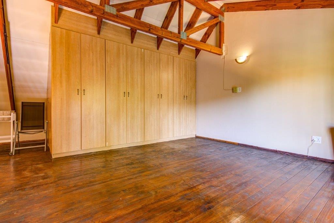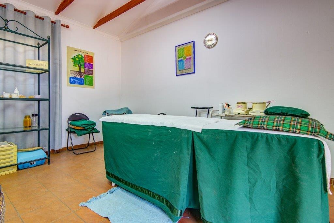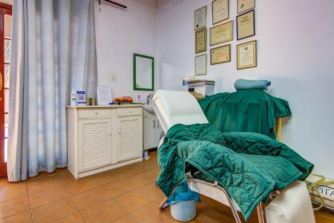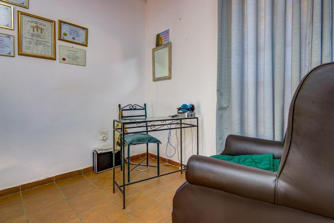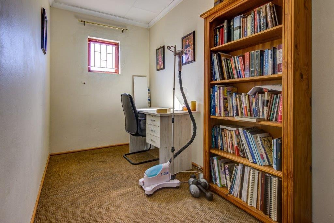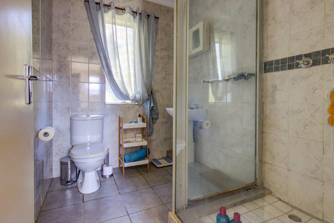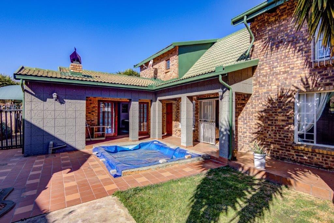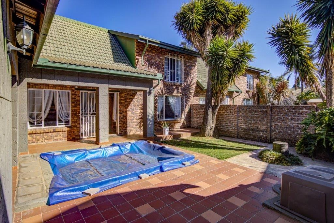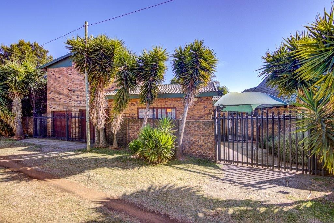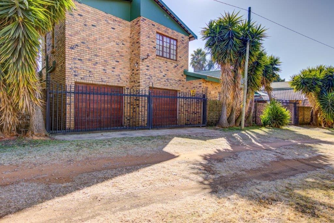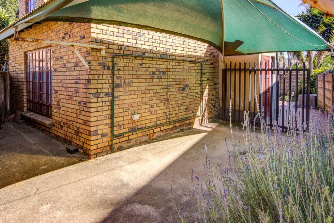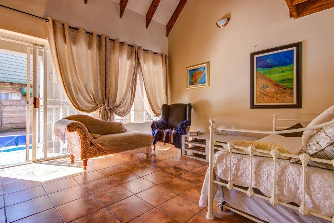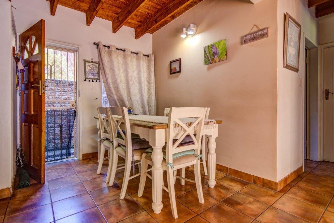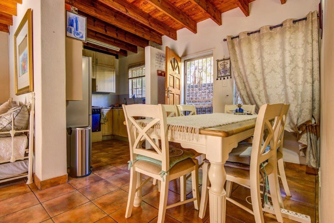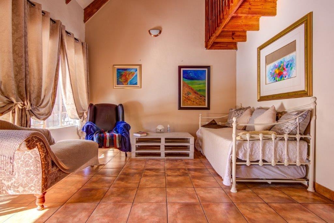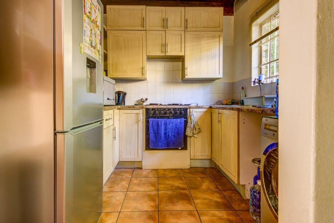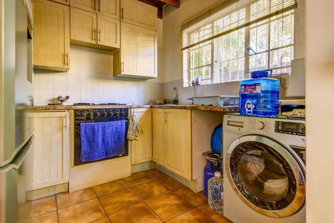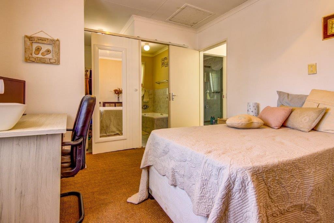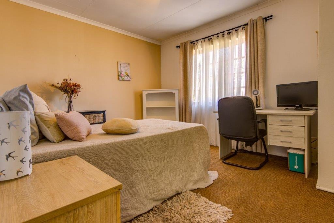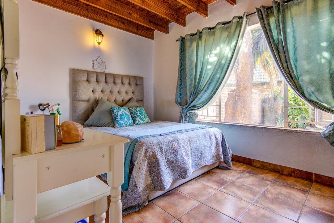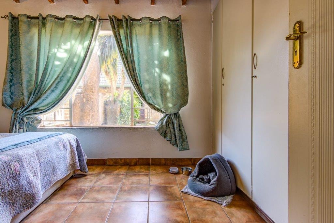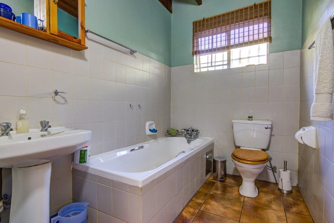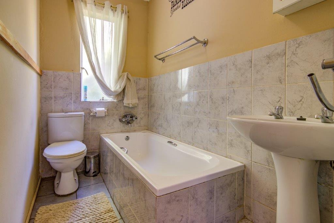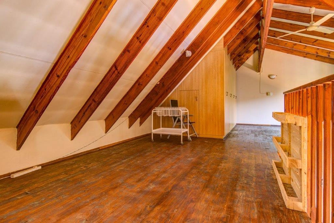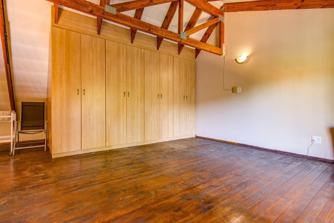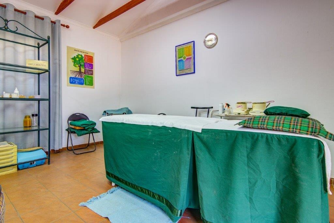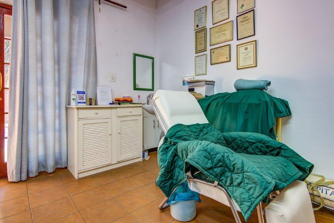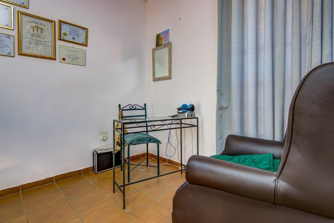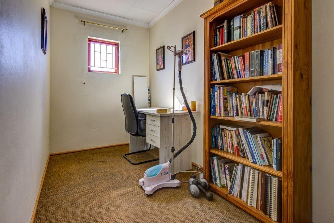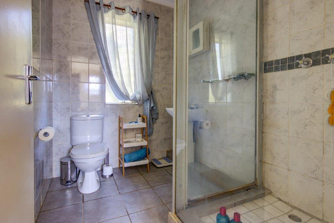- 4
- 3
- 3
- 114.0 m2
Monthly Costs
Monthly Bond Repayment ZAR .
Calculated over years at % with no deposit. Change Assumptions
Affordability Calculator | Bond Costs Calculator | Bond Repayment Calculator | Apply for a Bond- Bond Calculator
- Affordability Calculator
- Bond Costs Calculator
- Bond Repayment Calculator
- Apply for a Bond
Bond Calculator
Affordability Calculator
Bond Costs Calculator
Bond Repayment Calculator
Contact Us

Disclaimer: The estimates contained on this webpage are provided for general information purposes and should be used as a guide only. While every effort is made to ensure the accuracy of the calculator, RE/MAX of Southern Africa cannot be held liable for any loss or damage arising directly or indirectly from the use of this calculator, including any incorrect information generated by this calculator, and/or arising pursuant to your reliance on such information.
Mun. Rates & Taxes: ZAR 1008.00
Monthly Levy: ZAR 3300.00
Property description
Offering 4 bedrooms, 3 bathrooms, 3 garages, 2 parking areas, pool, and study.
Space galore!! You would never think you are living inside a complex with all this extra space.
Downstairs, you have a tiled, open-plan lounge and dining room linked to the kitchen. Two tiled bedrooms share a bathroom. Upstairs is a large open-plan wooden floor loft with built-in cupboards. This space can also be utilised as a possible bedroom. An open space that could be used as a gym or playroom for the kids. A small carpeted study room could also be used as a make-up room. 1 Carpeted bedroom with an en-suite bathroom. 3rd Bedroom with a shower is an absolute bonus.
Attached to the house is a large tiled family room, large enough to serve as an entertainment area, office, or playroom for the kids. This family room overlooks the sparkling blue pool. A double garage, a single garage, two carports, and a single allocated parking bay are unheard of in a complex. Pet-friendly complex, so bring your small doggie. Just down the road from Kruinsig Laerskool, Shangrila School, churches, and shopping centres.
DAZZLE REALTORS (PTY) LTD trading as RE/MAX Dazzle (Kempton Park) operates in terms of
Property Details
- 4 Bedrooms
- 3 Bathrooms
- 3 Garages
- 1 Ensuite
- 1 Lounges
- 1 Dining Area
Property Features
| Bedrooms | 4 |
| Bathrooms | 3 |
| Garages | 3 |
| Erf Size | 114.0 m2 |
Contact the Agent
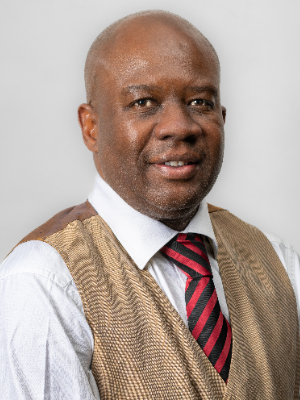
Anthony Nxusani
Candidate Property Practitioner
