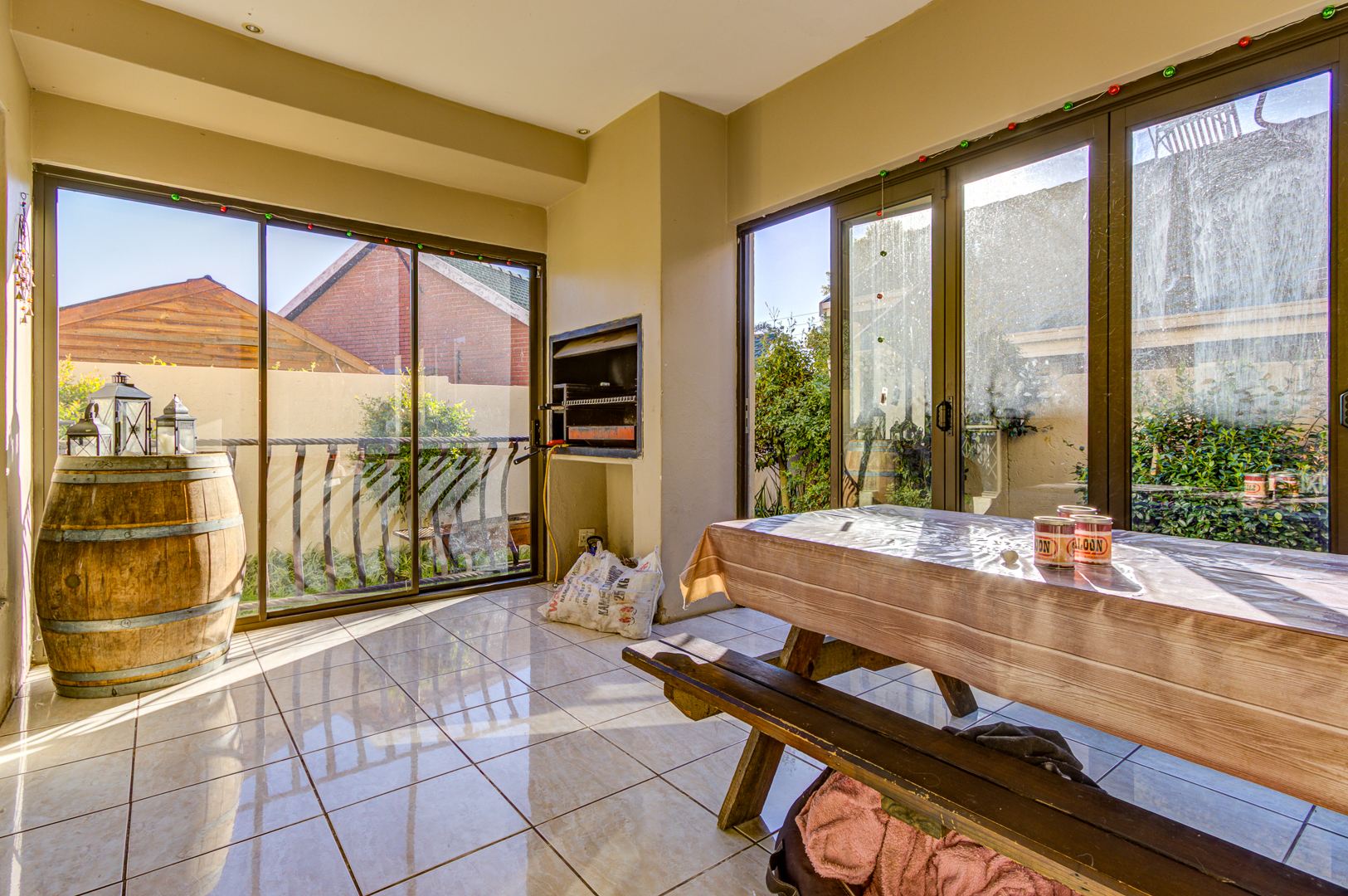- 4
- 2
- 2
- 324 m2
Monthly Costs
Monthly Bond Repayment ZAR .
Calculated over years at % with no deposit. Change Assumptions
Affordability Calculator | Bond Costs Calculator | Bond Repayment Calculator | Apply for a Bond- Bond Calculator
- Affordability Calculator
- Bond Costs Calculator
- Bond Repayment Calculator
- Apply for a Bond
Bond Calculator
Affordability Calculator
Bond Costs Calculator
Bond Repayment Calculator
Contact Us

Disclaimer: The estimates contained on this webpage are provided for general information purposes and should be used as a guide only. While every effort is made to ensure the accuracy of the calculator, RE/MAX of Southern Africa cannot be held liable for any loss or damage arising directly or indirectly from the use of this calculator, including any incorrect information generated by this calculator, and/or arising pursuant to your reliance on such information.
Mun. Rates & Taxes: ZAR 1660.00
Monthly Levy: ZAR 1000.00
Property description
Welcome to your dream home nestled in the heart of sought-after Glen Marais, a peaceful suburb that combines tranquil living with the convenience of being close to all major amenities, schools, shopping centers, and main travel routes.
This immaculate cluster home boasts four exceptionally spacious bedrooms, all beautifully tiled and thoughtfully designed to allow in an abundance of natural light. Each bedroom opens up onto a private balcony, creating a sense of openness and calm — perfect for morning coffee or unwinding in the evening. One of these generous rooms can easily be converted into a home office or study, ideal for those working remotely or in need of a quiet, dedicated workspace.
The home features two full, modern bathrooms, both stylish and immaculately maintained, ensuring comfort for the entire family.
The heart of the home is the entertainment area, complete with a built-in bar and cozy fireplace — the perfect setting for hosting family and friends all year round. This space flows seamlessly onto a covered patio overlooking a manicured private garden, creating the perfect indoor-outdoor lifestyle.
The open-plan lounge and dining room are airy and expansive, making it easy to accommodate larger furniture without compromising on space or flow. Whether you're relaxing with family or entertaining guests, this area offers the perfect blend of comfort and elegance.
The kitchen is pristine and practical, finished with sleek granite countertops, a gas stove, and ample cabinetry. A separate scullery provides space for all appliances and a double-door fridge, ensuring the main kitchen area remains uncluttered. Added touches like air conditioning units throughout the home elevate the comfort level.
For the car enthusiast or larger family, this home offers a double garage and an additional double carport, providing plenty of secure parking space.
This is a move-in ready home that offers space, style, and security — all wrapped in a beautifully maintained package. Whether you're a growing family or a professional couple looking for extra room to breathe, this property ticks all the boxes.
Make this your forever home. Call today to schedule your exclusive viewing!
Property Details
- 4 Bedrooms
- 2 Bathrooms
- 2 Garages
- 1 Ensuite
- 1 Lounges
- 1 Dining Area
Property Features
- Balcony
- Patio
- Aircon
- Pets Allowed
- Access Gate
- Kitchen
- Built In Braai
- Fire Place
- Pantry
- Guest Toilet
- Entrance Hall
- Garden
- Intercom
- Family TV Room
| Bedrooms | 4 |
| Bathrooms | 2 |
| Garages | 2 |
| Erf Size | 324 m2 |


















































