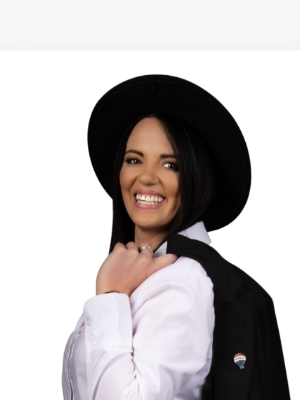- 4
- 3
- 3
- 358 m2
- 975 m2
Monthly Costs
Monthly Bond Repayment ZAR .
Calculated over years at % with no deposit. Change Assumptions
Affordability Calculator | Bond Costs Calculator | Bond Repayment Calculator | Apply for a Bond- Bond Calculator
- Affordability Calculator
- Bond Costs Calculator
- Bond Repayment Calculator
- Apply for a Bond
Bond Calculator
Affordability Calculator
Bond Costs Calculator
Bond Repayment Calculator
Contact Us

Disclaimer: The estimates contained on this webpage are provided for general information purposes and should be used as a guide only. While every effort is made to ensure the accuracy of the calculator, RE/MAX of Southern Africa cannot be held liable for any loss or damage arising directly or indirectly from the use of this calculator, including any incorrect information generated by this calculator, and/or arising pursuant to your reliance on such information.
Mun. Rates & Taxes: ZAR 2200.00
Property description
Investor's Dream in Boomed-Off Glen Marais - A Hidden Gem Waiting for You!
Calling all investors! This expansive property, located in the secure, boomed-off area of Glen Marais, is the perfect opportunity to create a dream home for the modern family. Though it needs a little TLC, the potential is endless!
As you arrive, you’re greeted by an attractive street view, 3 garages, and 2 covered carports—ideal for a growing family or guests. The property features a swimming pool that, with some water and a new pump, can become the sparkling centerpiece of your outdoor entertainment space. Additionally, a spacious Lapa with a built-in braai is perfect for hosting gatherings and enjoying those sunny South African days.
The property includes a granny flat that can either be part of your home or kept as a separate and private unit. It offers 2 bedrooms, 2 bathrooms, a cozy lounge with a built-in bar, and a kitchen—perfect for an extra income stream or extended family.
The main house is designed for family living, with a large family room, combined dining room, a built-in bar, and a generous lounge featuring a fireplace—great for creating warm and memorable moments. The extra-large kitchen boasts ample cupboard space, a separate scullery, and every woman’s dream: a walk-in pantry.
There are 3 spacious bedrooms, all with tiled floors and built-in cupboards, along with 3 bathrooms, one of which is en-suite.
The home does require some fresh paint and a little love, but it has incredible potential for the right buyer.
Don’t miss this opportunity to turn this house into your dream home! Book your viewing today and unlock the possibilities!
Property Details
- 4 Bedrooms
- 3 Bathrooms
- 3 Garages
- 1 Ensuite
- 1 Lounges
- 1 Dining Area
- 1 Flatlet
Property Features
- Pool
- Security Post
- Access Gate
- Lapa
- Built In Braai
- Fire Place
- Pantry
- Paving
- Garden
- Family TV Room
| Bedrooms | 4 |
| Bathrooms | 3 |
| Garages | 3 |
| Floor Area | 358 m2 |
| Erf Size | 975 m2 |
Contact the Agent

Leandé Nel
Full Status Property Practitioner































































