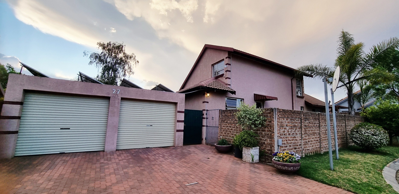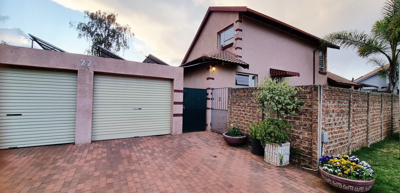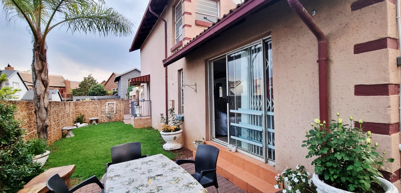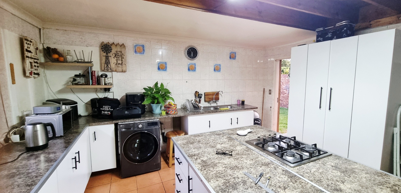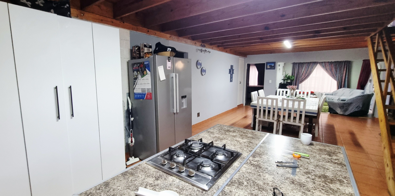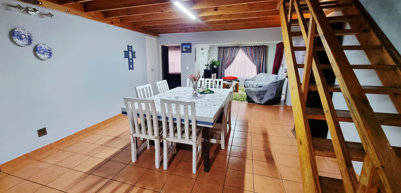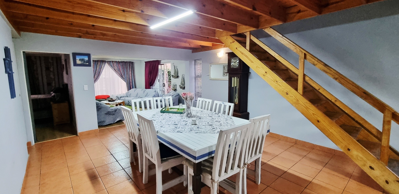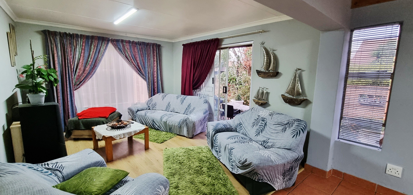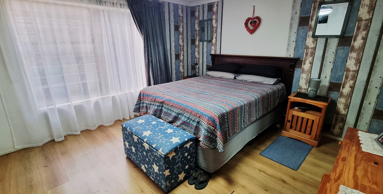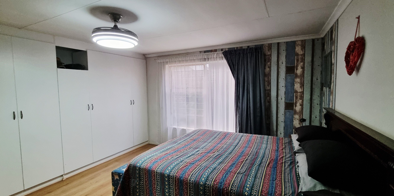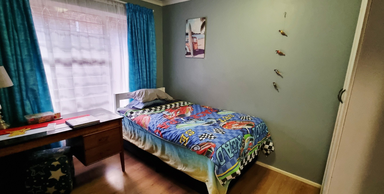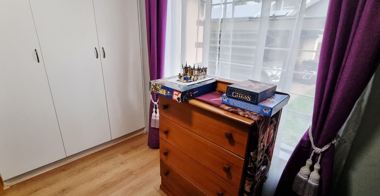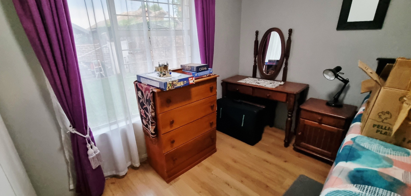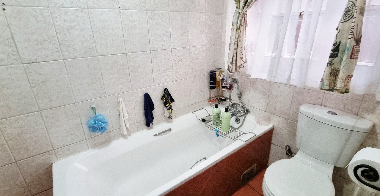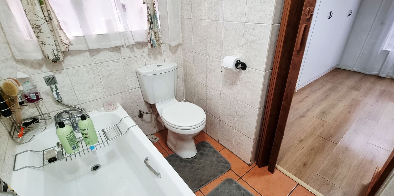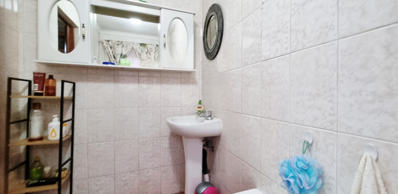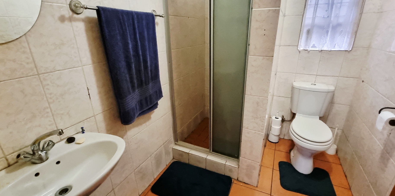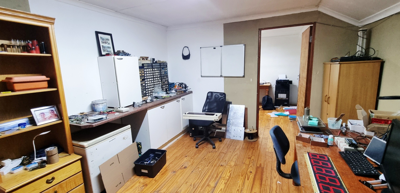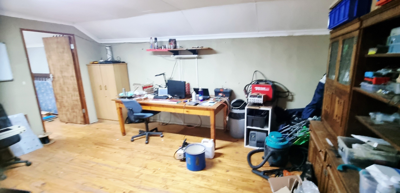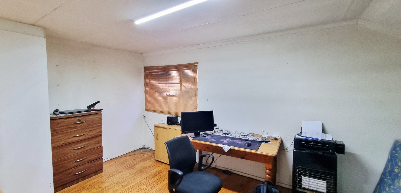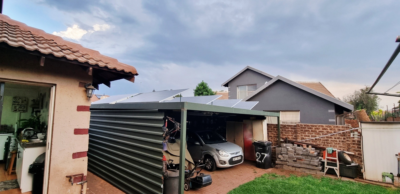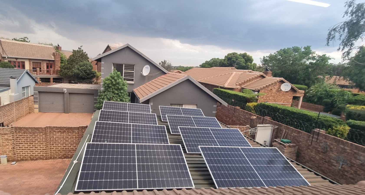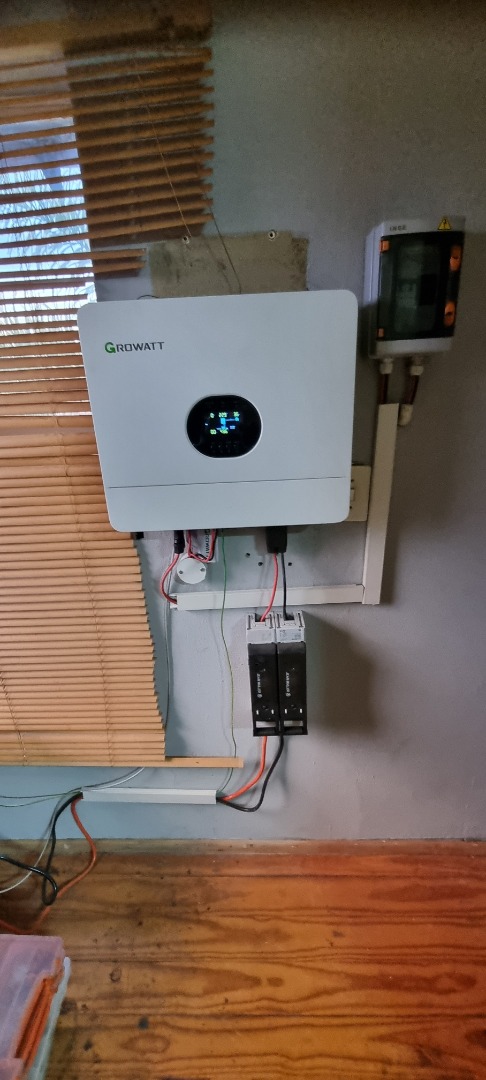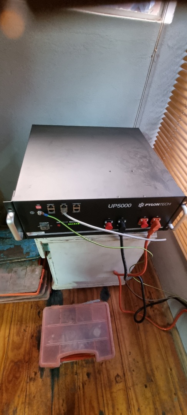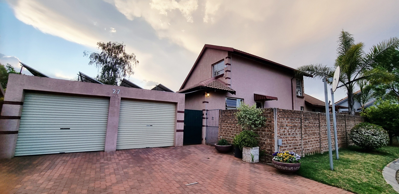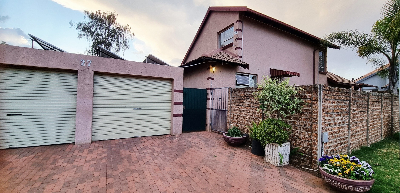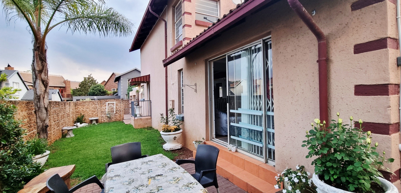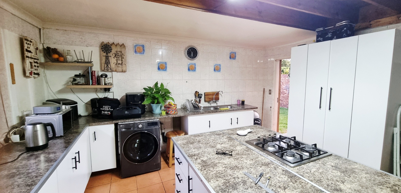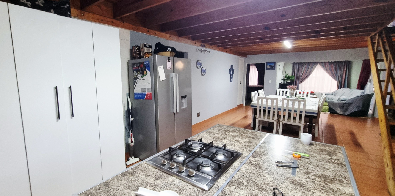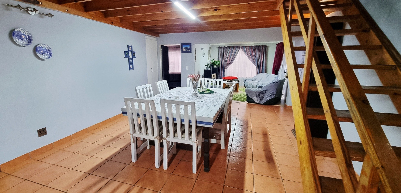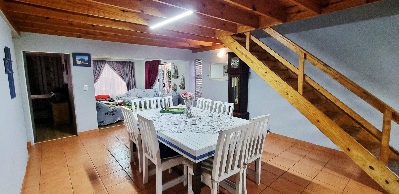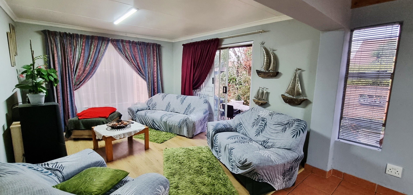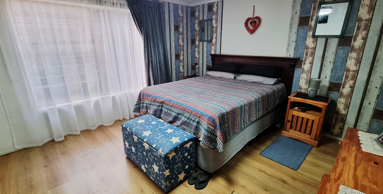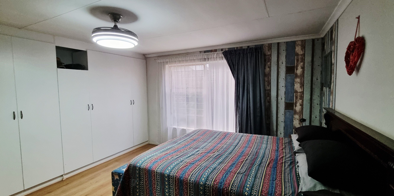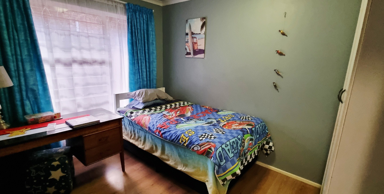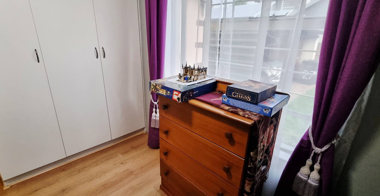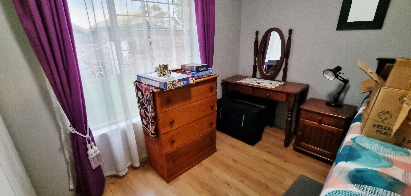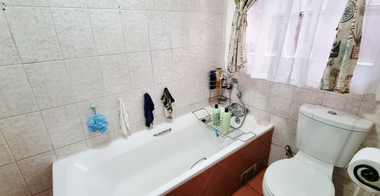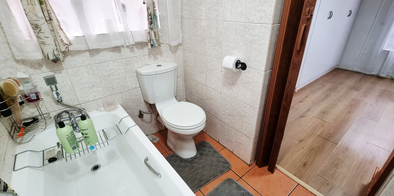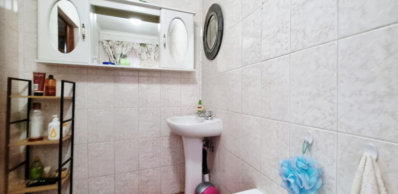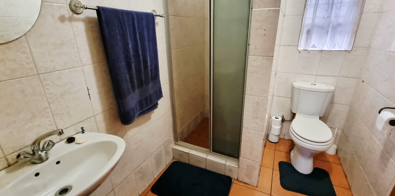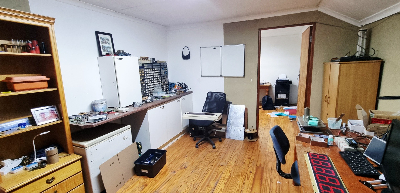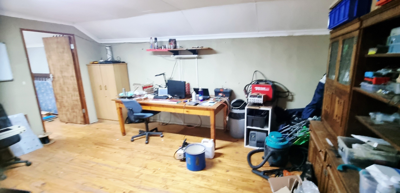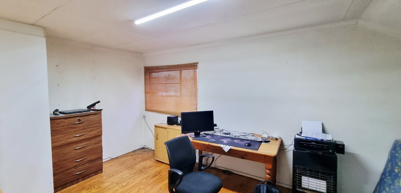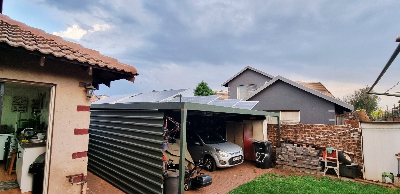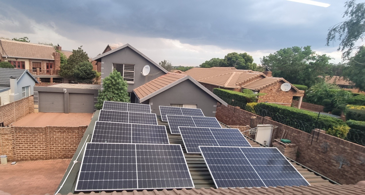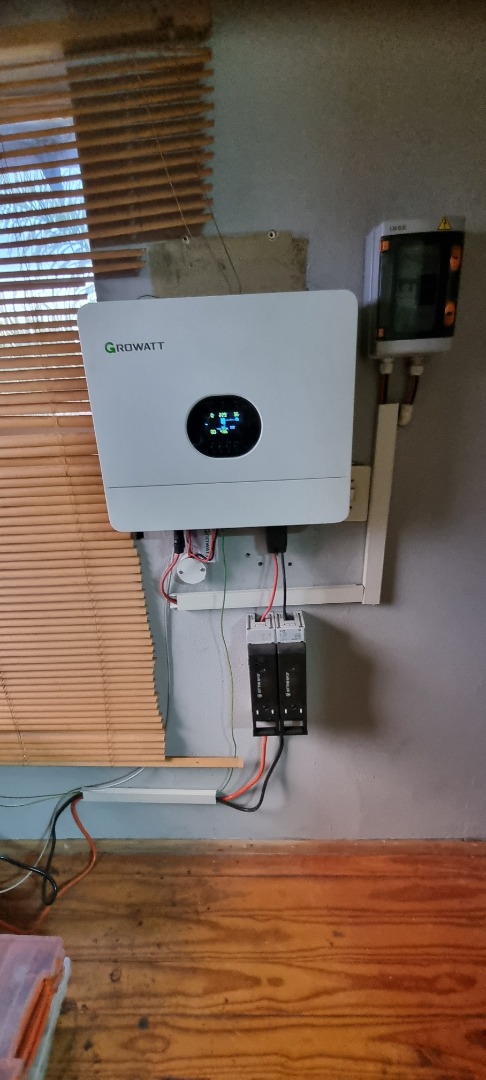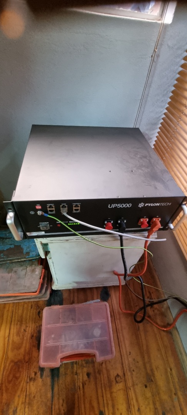- 4
- 2
- 2
- 363 m2
Monthly Costs
Monthly Bond Repayment ZAR .
Calculated over years at % with no deposit. Change Assumptions
Affordability Calculator | Bond Costs Calculator | Bond Repayment Calculator | Apply for a Bond- Bond Calculator
- Affordability Calculator
- Bond Costs Calculator
- Bond Repayment Calculator
- Apply for a Bond
Bond Calculator
Affordability Calculator
Bond Costs Calculator
Bond Repayment Calculator
Contact Us

Disclaimer: The estimates contained on this webpage are provided for general information purposes and should be used as a guide only. While every effort is made to ensure the accuracy of the calculator, RE/MAX of Southern Africa cannot be held liable for any loss or damage arising directly or indirectly from the use of this calculator, including any incorrect information generated by this calculator, and/or arising pursuant to your reliance on such information.
Mun. Rates & Taxes: ZAR 1353.00
Monthly Levy: ZAR 930.00
Property description
Discover this inviting four-bedroom, two-bathroom family home situated in the established residential area of Glen Marais, Kempton Park. The interior boasts two comfortable lounges and a dedicated dining room, providing ample space for relaxation and entertaining. A functional kitchen serves the home, while bedrooms feature practical laminate flooring and built-in storage, ensuring comfort and convenience for the entire family.
Step outside to a well-maintained garden and a paved driveway leading to a double garage, offering secure parking and additional storage. The property's 363 sqm erf size provides a manageable outdoor space, complemented by a patio area perfect for outdoor enjoyment.
Emphasising modern living and security, this home is equipped with an extensive solar 7.5kwa panel system, significantly enhancing energy efficiency and reducing utility costs. Security is further bolstered by its location within a security complex, featuring an access gate and security gates on sliding doors. Fiber connectivity is also available, catering to contemporary digital needs.
Glen Marais is a sought-after suburb in Kempton Park, known for its family-friendly atmosphere, offering a blend of suburban tranquility and convenient access to amenities.
Key Features:
* Four Bedrooms, Two Bathrooms
* Two Lounges, One Dining Room
* Double Garage and Paved Driveway
* Extensive Solar Panel System
* Security Complex with Access Gate
* Fibre Ready
* Well-maintained Garden
* Patio Area
Property Details
- 4 Bedrooms
- 2 Bathrooms
- 2 Garages
- 1 Ensuite
- 2 Lounges
- 1 Dining Area
Property Features
- Pets Allowed
- Access Gate
- Kitchen
- Paving
- Garden
- Family TV Room
| Bedrooms | 4 |
| Bathrooms | 2 |
| Garages | 2 |
| Erf Size | 363 m2 |
Contact the Agent

Christelle Rentsch
Full Status Property Practitioner
