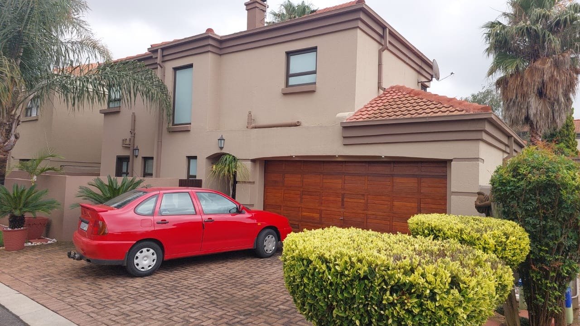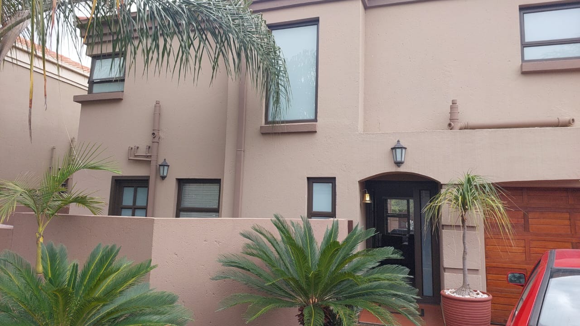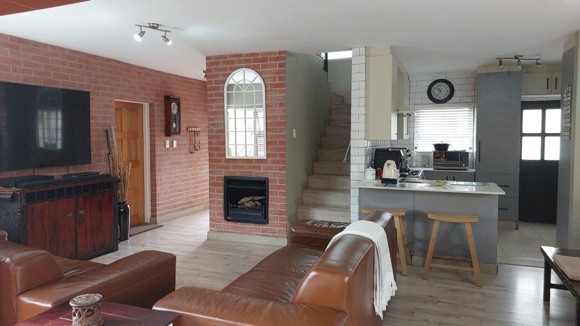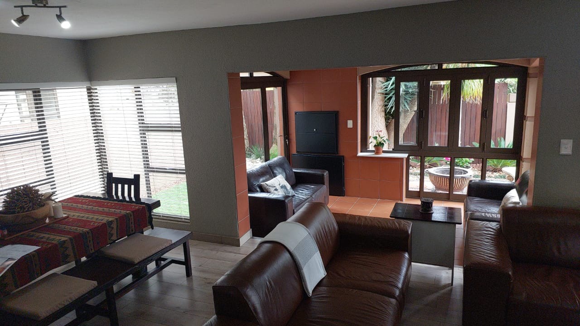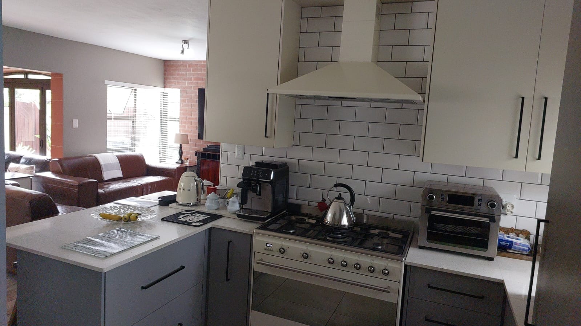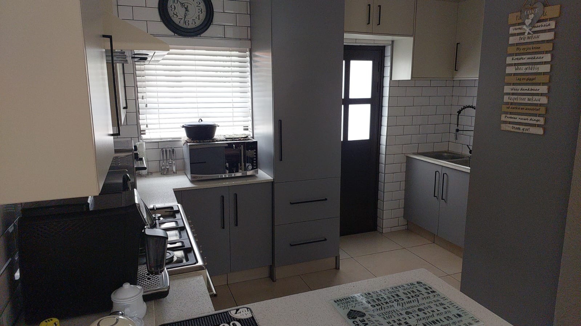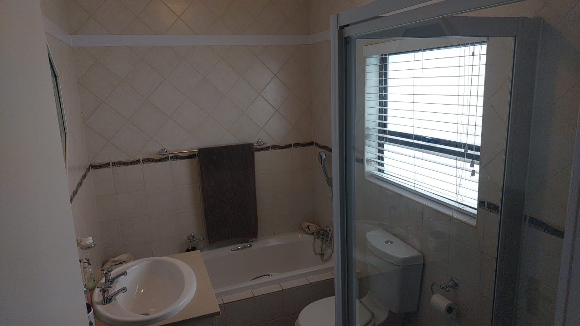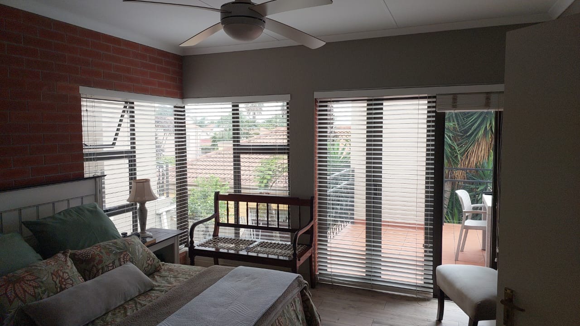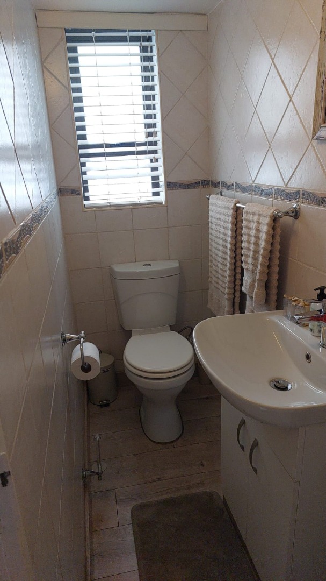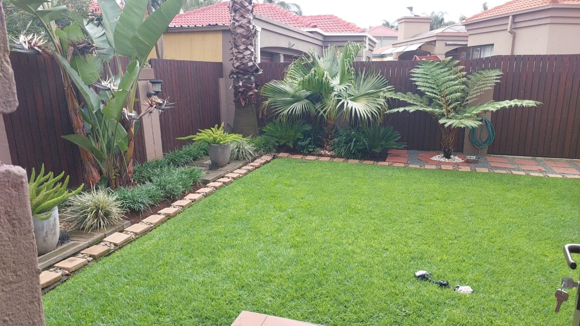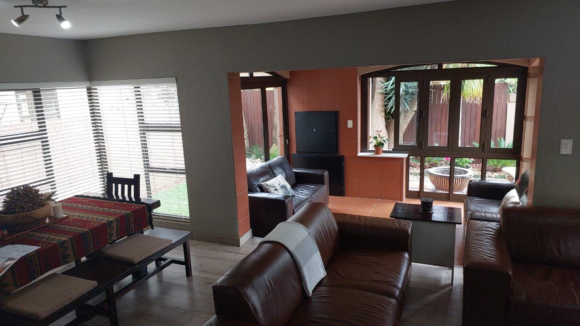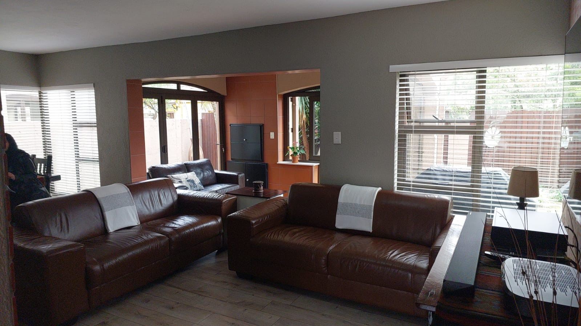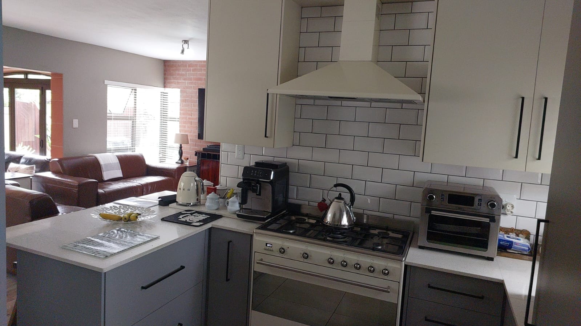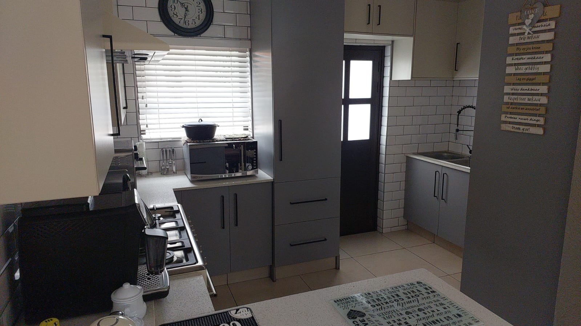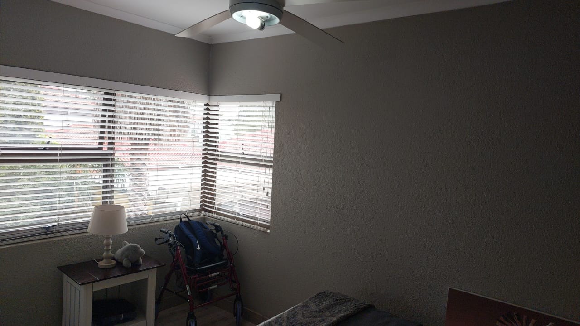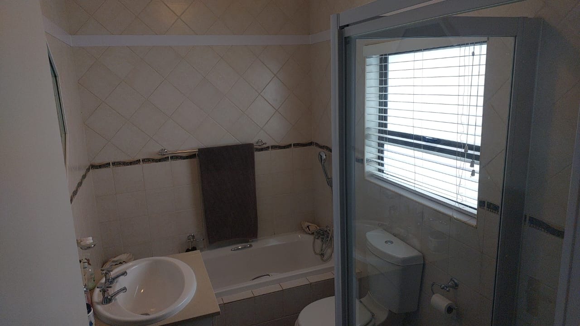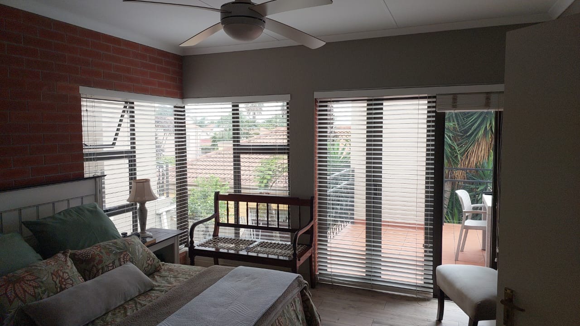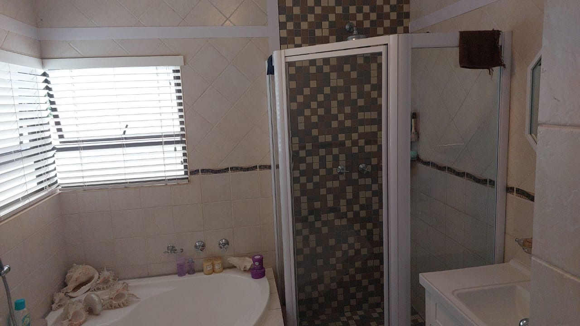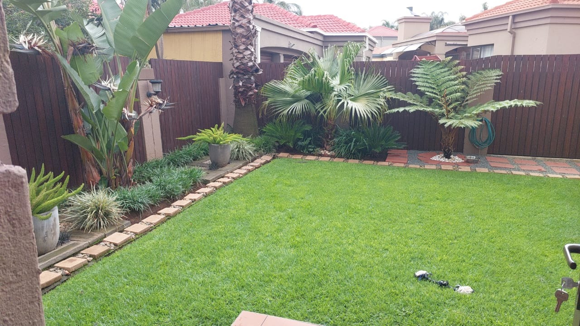- 3
- 2
- 2
- 272.0 m2
Monthly Costs
Monthly Bond Repayment ZAR .
Calculated over years at % with no deposit. Change Assumptions
Affordability Calculator | Bond Costs Calculator | Bond Repayment Calculator | Apply for a Bond- Bond Calculator
- Affordability Calculator
- Bond Costs Calculator
- Bond Repayment Calculator
- Apply for a Bond
Bond Calculator
Affordability Calculator
Bond Costs Calculator
Bond Repayment Calculator
Contact Us

Disclaimer: The estimates contained on this webpage are provided for general information purposes and should be used as a guide only. While every effort is made to ensure the accuracy of the calculator, RE/MAX of Southern Africa cannot be held liable for any loss or damage arising directly or indirectly from the use of this calculator, including any incorrect information generated by this calculator, and/or arising pursuant to your reliance on such information.
Mun. Rates & Taxes: ZAR 1364.00
Monthly Levy: ZAR 1700.00
Property description
Discover this charming two-story residence, boasting a warm beige exterior, dark trim, and a classic terracotta tiled roof, creating an inviting first impression. The property features a large wooden double garage door, a neatly paved driveway, and established landscaping with mature palm trees, enhancing its kerb appeal. Nestled within a secure complex in the sought-after Glen Marais suburb of Kempton Park, South Africa, residents benefit from peace of mind with electric fencing and a dedicated security post. This established area is renowned for its community atmosphere and convenient access to local amenities. Step inside to an inviting open-plan living space, where durable wood-look flooring complements striking exposed brick accent walls, adding character and warmth. The modern kitchen is a focal point, equipped with contemporary grey cabinetry, a crisp white subway tile backsplash, a gas hob, and a double sink, all bathed in natural light. The seamless flow connects the lounge and dining areas, leading to an adjacent sunroom or enclosed patio that opens directly to a private outdoor space, complete with a fire pit perfect for entertaining. A convenient guest toilet is also available on the ground floor. Upstairs, the home offers three comfortable bedrooms, each designed for relaxation. Two of these bedrooms feature abundant natural light through large corner windows, fitted with blinds for privacy and equipped with ceiling fans for optimal comfort. The property includes two well-appointed bathrooms, with one being an en-suite, both featuring fully tiled walls, a bathtub with an overhead shower, and a vanity with a sink. Key Features: * 3 Bedrooms, 2 Bathrooms (1 en-suite) * Open-plan living and dining areas * Modern kitchen with grey cabinetry and gas hob * Exposed brick accent walls and fireplace * Double garage and paved driveway * Private outdoor area with fire pit * Secure complex with electric fencing and security post * Well-maintained garden * Pet-friendly
Property Details
- 3 Bedrooms
- 2 Bathrooms
- 2 Garages
- 1 Ensuite
- 1 Lounges
- 1 Dining Area
Property Features
- Pets Allowed
- Security Post
- Guest Toilet
- Garden
| Bedrooms | 3 |
| Bathrooms | 2 |
| Garages | 2 |
| Erf Size | 272.0 m2 |
Contact the Agent

Leonie Morley
Full Status Property Practitioner
