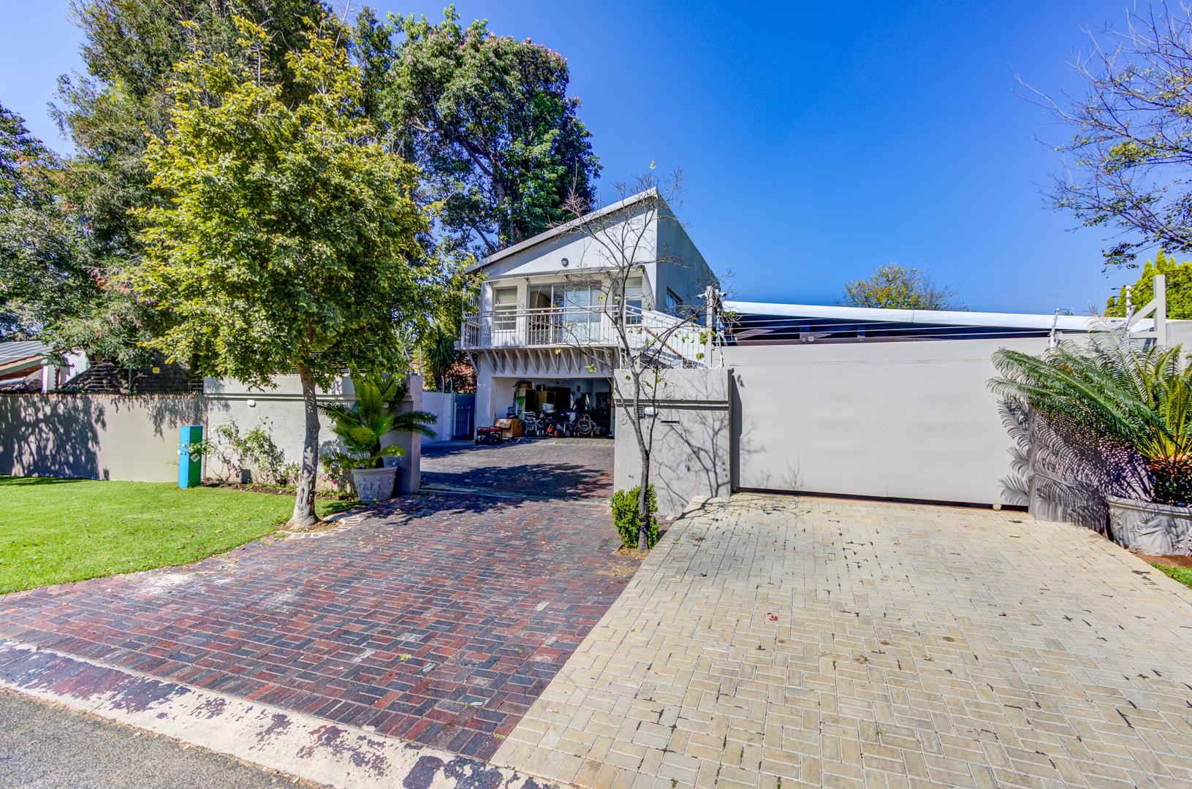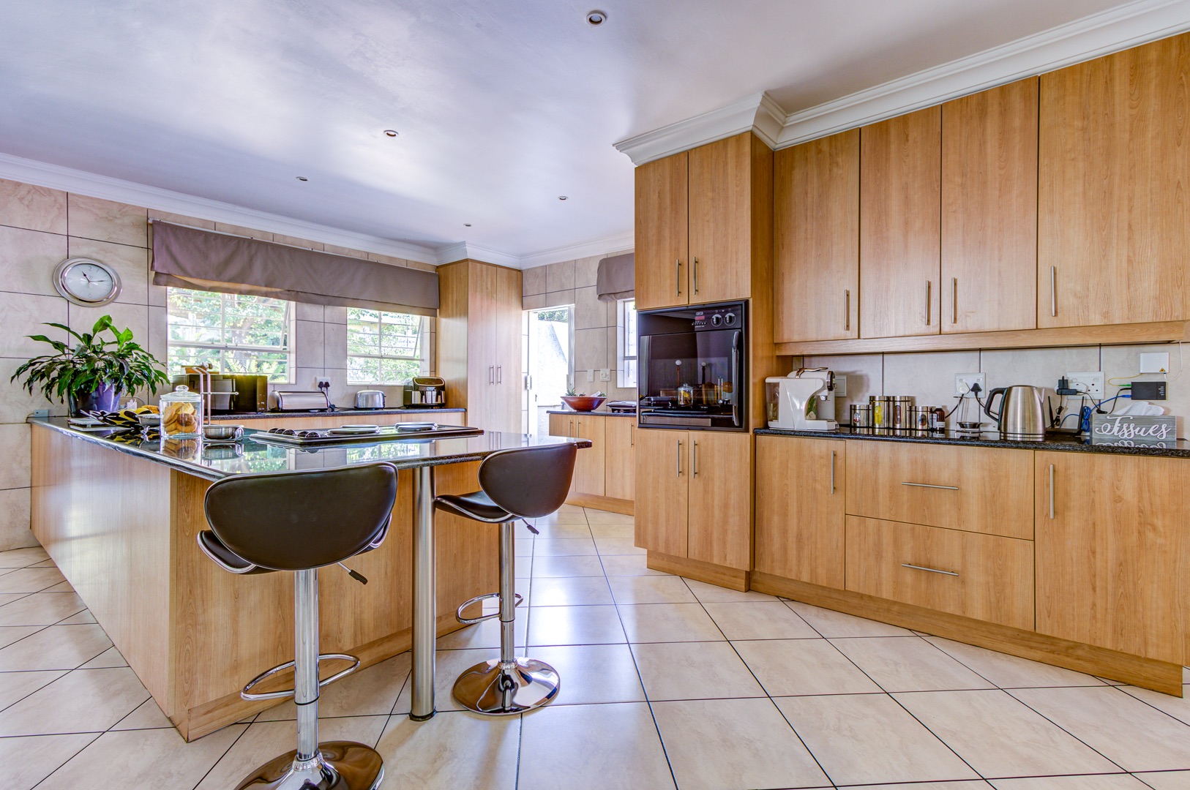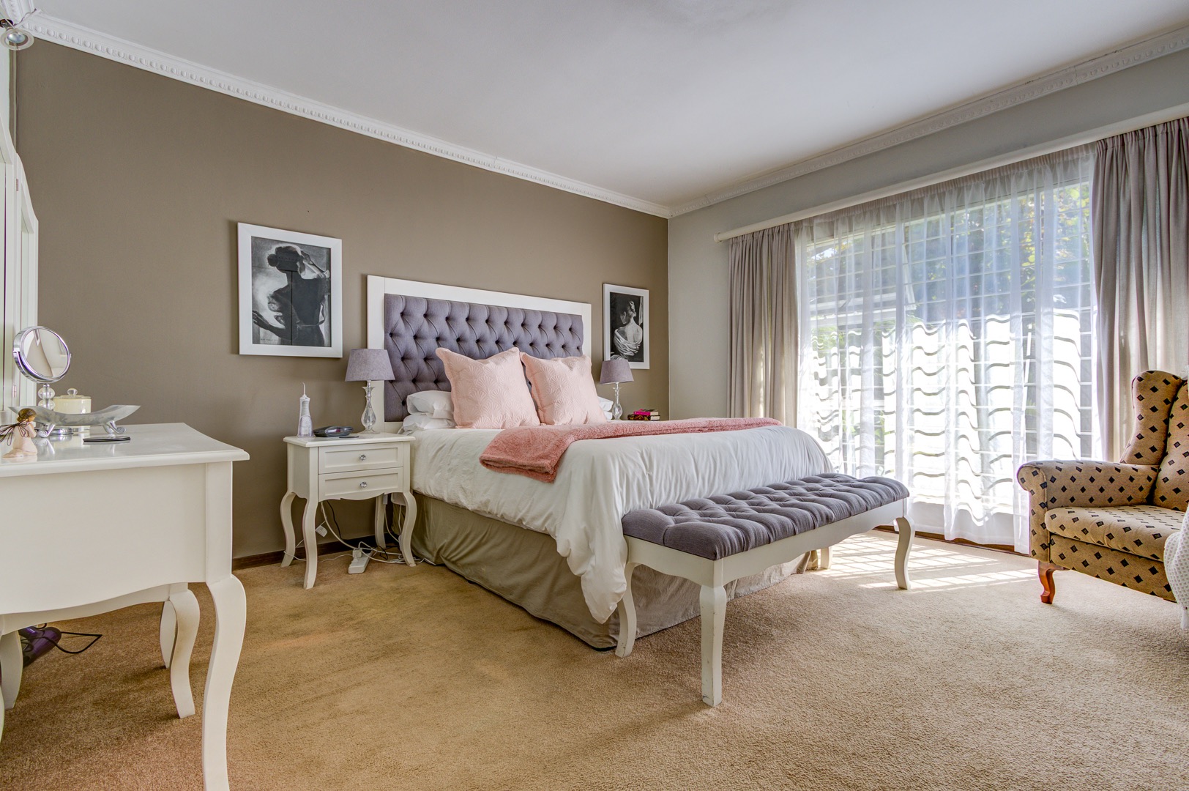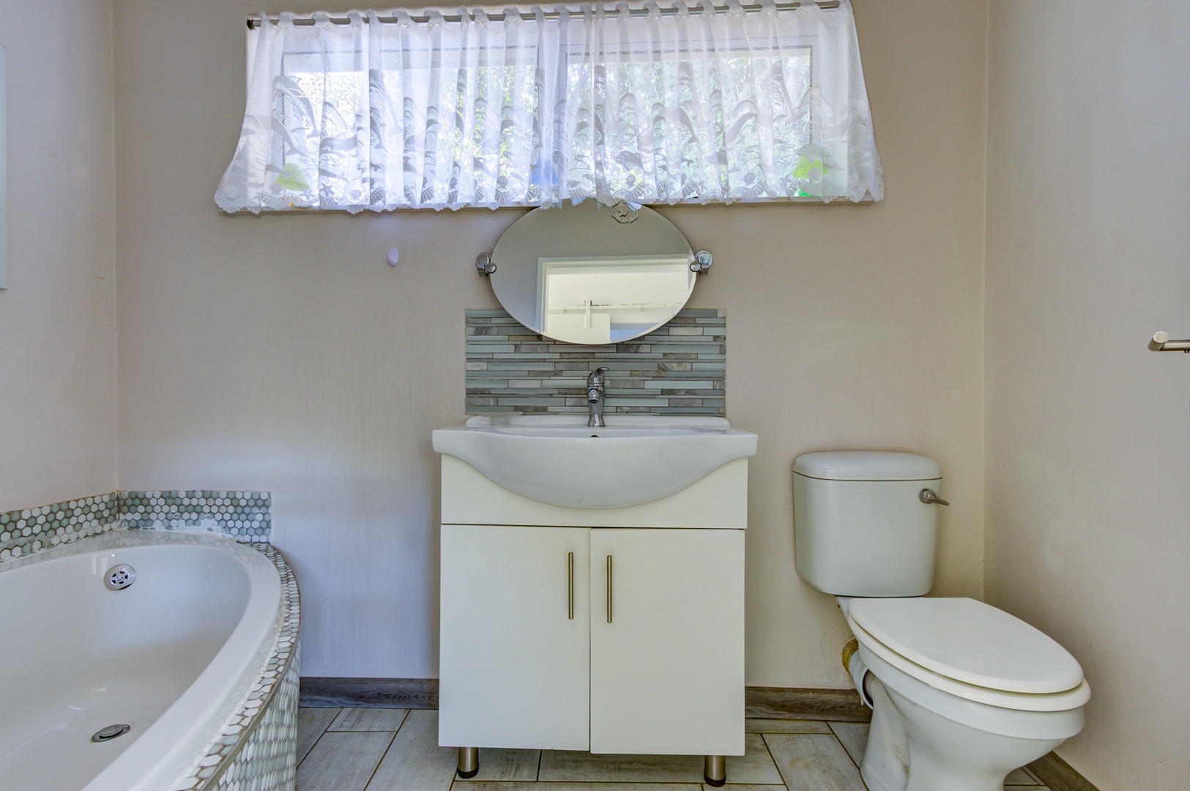- 3
- 3
- 3
- 490 m2
- 991 m2
Monthly Costs
Monthly Bond Repayment ZAR .
Calculated over years at % with no deposit. Change Assumptions
Affordability Calculator | Bond Costs Calculator | Bond Repayment Calculator | Apply for a Bond- Bond Calculator
- Affordability Calculator
- Bond Costs Calculator
- Bond Repayment Calculator
- Apply for a Bond
Bond Calculator
Affordability Calculator
Bond Costs Calculator
Bond Repayment Calculator
Contact Us

Disclaimer: The estimates contained on this webpage are provided for general information purposes and should be used as a guide only. While every effort is made to ensure the accuracy of the calculator, RE/MAX of Southern Africa cannot be held liable for any loss or damage arising directly or indirectly from the use of this calculator, including any incorrect information generated by this calculator, and/or arising pursuant to your reliance on such information.
Mun. Rates & Taxes: ZAR 2026.00
Property description
Solar-Powered Sanctuary for the Extended Family – Glen Marais
Tucked away in one of Glen Marais’s quiet, tree-lined avenues, this modernised home marries generous proportions with effortless off-grid living. A newly installed, full solar power system keeps every light glowing and every appliance humming, even when the neighbourhood goes dark.
Step through the front door into an expansive, fully tiled living core where lounge, dining room and kitchen flow together beneath high ceilings. Sunlight pours through picture windows that frame a private courtyard garden, while the dining area easily hosts twelve for Sunday lunch. The adjoining kitchen centres on an oversized granite breakfast counter, serviced by a four-plate hob and eye-level oven. Around the corner, a separate scullery hides the hard work with double sinks and wall-to-wall pantry cupboards, and an independent laundry keeps laundry day neatly out of sight.
Entertaining is effortless: just off the dining room a vast, covered braai lounge opens through sliding doors to the back garden and sparkling pool. Tiled throughout and fitted with broad counters and built-in braai, this space is equally welcoming for cosy winter fires or balmy summer gatherings.
Down the passage, three carpeted bedrooms promise quiet retreat. The king-sized main suite boasts a renovated en-suite with corner shower and tub, while the family bathroom and guest cloakroom have been refreshed in matching contemporary tones. Beyond, a large study delivers work-from-home freedom, and a double garage with built-in workshop caters to every hobby. The original staff quarter—with its own bathroom—is ready for conversion, storage or a live-in helper, and an additional double carport enjoys its own gated entrance.
Upstairs, a purpose-built granny flat offers complete independence for parents, adult children or rental income. Its open-plan lounge and white-granite kitchen spill onto a sunny balcony; two generous bedrooms are served by a stylish family bathroom, while the main enjoys its own chic en-suite.
Homes of this scale, versatility and energy independence are scarce in Glen Marais. Arrange your private viewing today and discover a property where every generation can thrive under one solar-powered roof.
Property Details
- 3 Bedrooms
- 3 Bathrooms
- 3 Garages
- 1 Ensuite
- 1 Lounges
- 1 Dining Area
- 1 Flatlet
Property Features
- Balcony
- Patio
- Pool
- Laundry
- Pets Allowed
- Access Gate
- Alarm
- Kitchen
- Built In Braai
- Pantry
- Guest Toilet
- Entrance Hall
- Paving
- Garden
| Bedrooms | 3 |
| Bathrooms | 3 |
| Garages | 3 |
| Floor Area | 490 m2 |
| Erf Size | 991 m2 |


































































