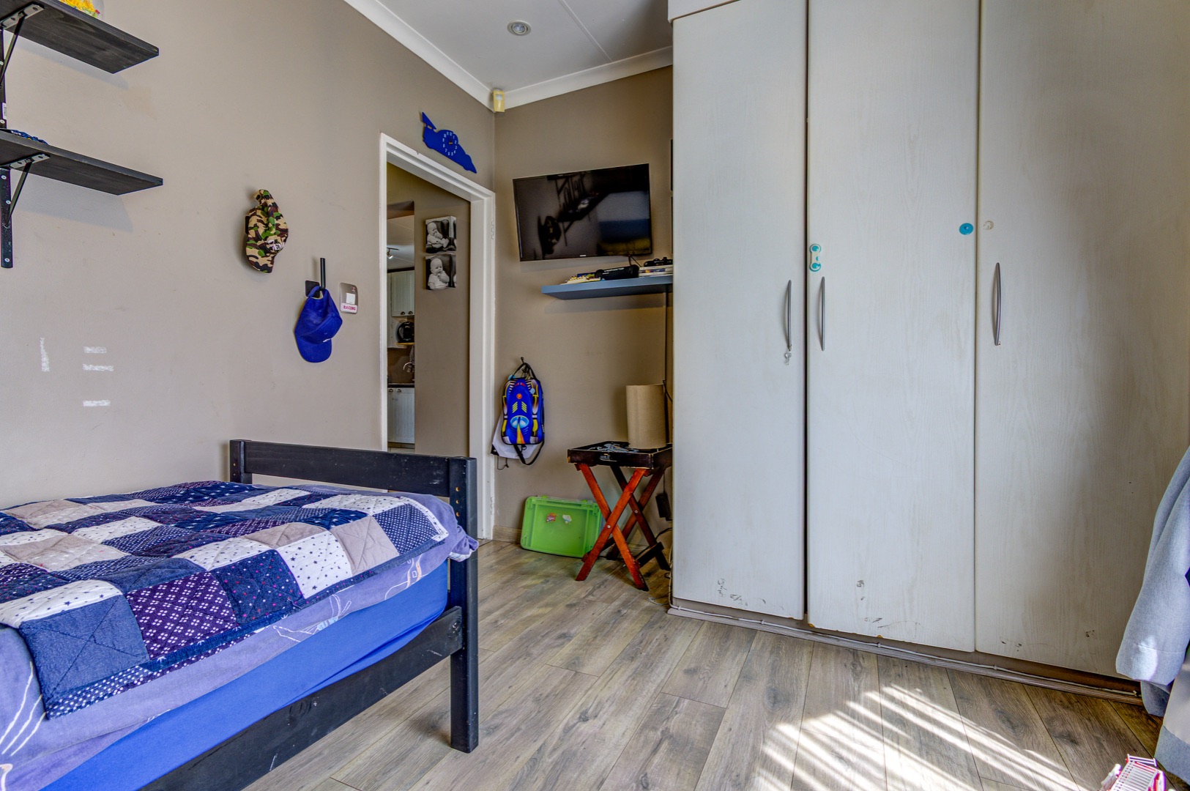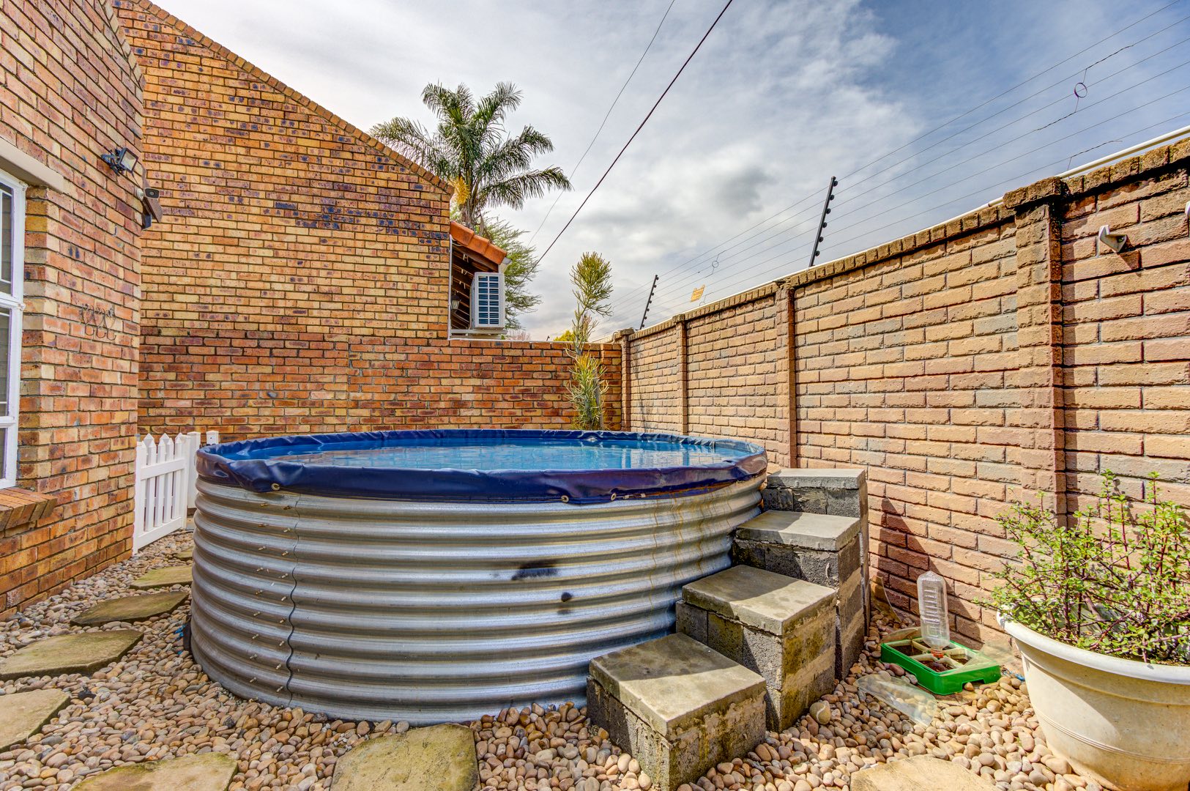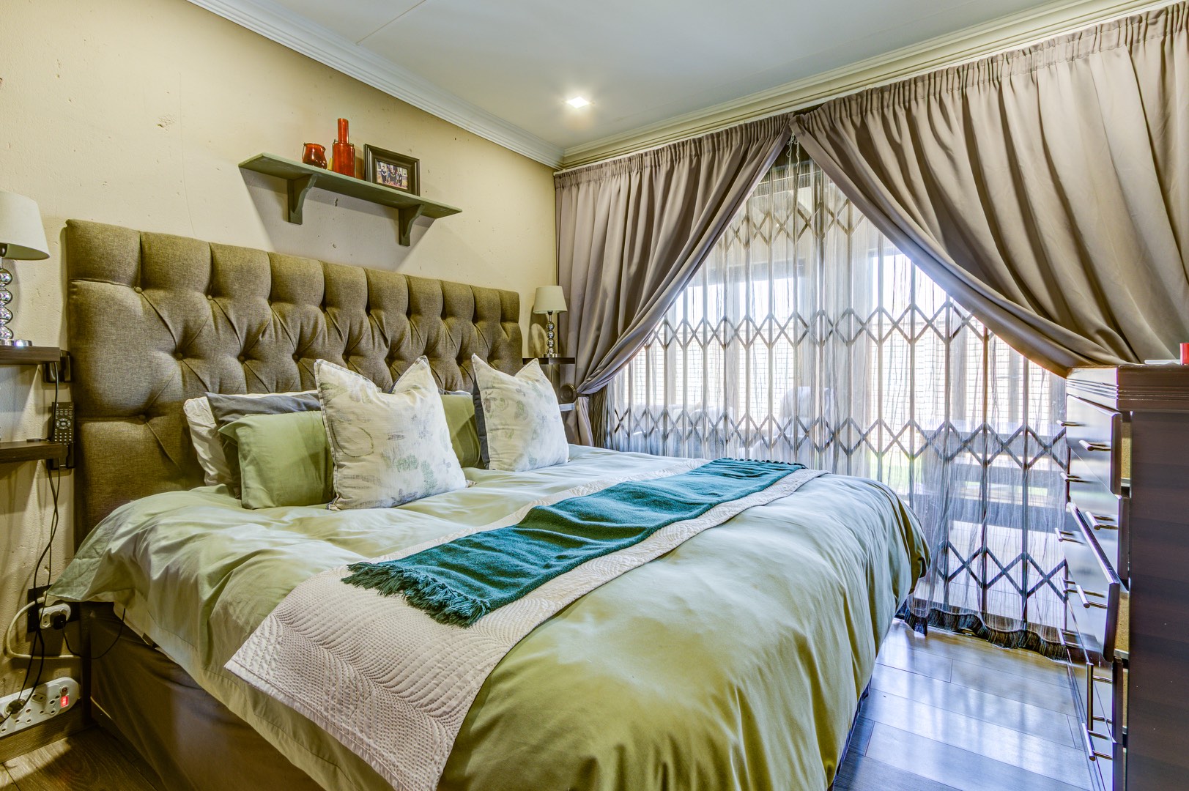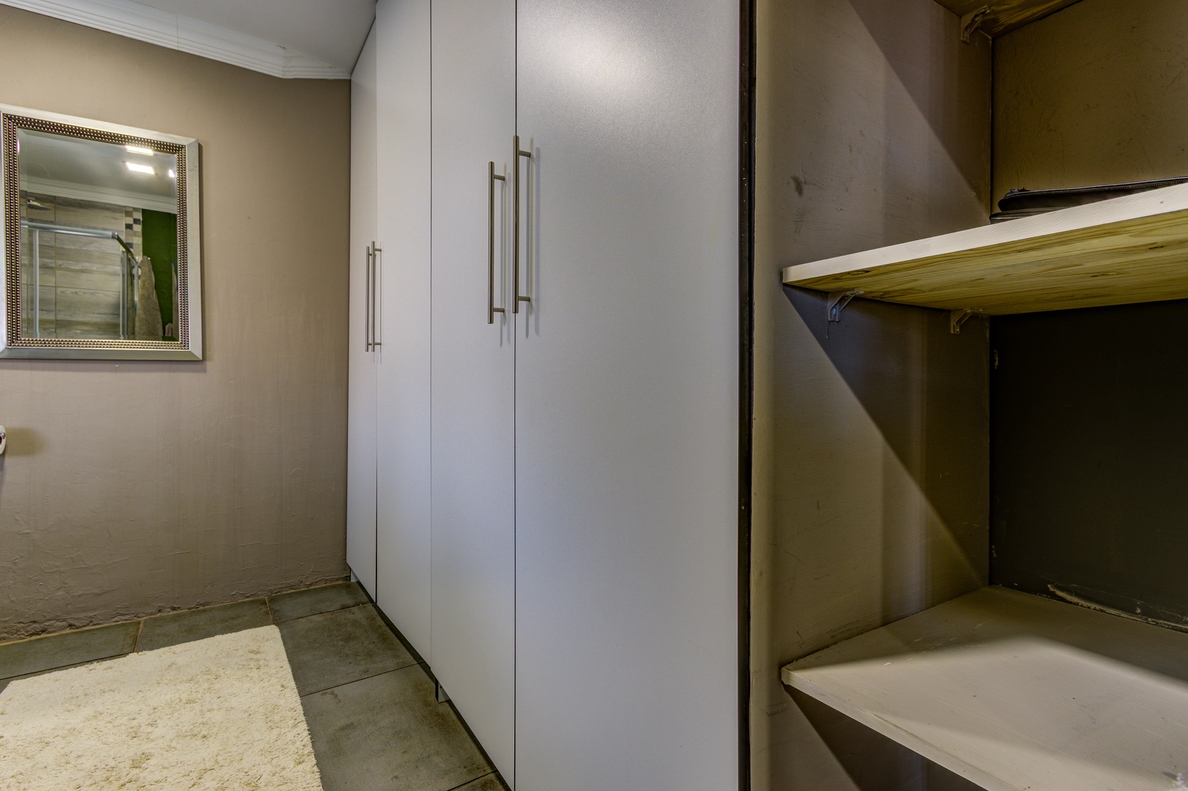- 3
- 2
- 2
- 155 m2
- 288 m2
Monthly Costs
Monthly Bond Repayment ZAR .
Calculated over years at % with no deposit. Change Assumptions
Affordability Calculator | Bond Costs Calculator | Bond Repayment Calculator | Apply for a Bond- Bond Calculator
- Affordability Calculator
- Bond Costs Calculator
- Bond Repayment Calculator
- Apply for a Bond
Bond Calculator
Affordability Calculator
Bond Costs Calculator
Bond Repayment Calculator
Contact Us

Disclaimer: The estimates contained on this webpage are provided for general information purposes and should be used as a guide only. While every effort is made to ensure the accuracy of the calculator, RE/MAX of Southern Africa cannot be held liable for any loss or damage arising directly or indirectly from the use of this calculator, including any incorrect information generated by this calculator, and/or arising pursuant to your reliance on such information.
Mun. Rates & Taxes: ZAR 816.00
Monthly Levy: ZAR 500.00
Property description
Cluster Living at Its Finest in the Heart of Glen Marais
Tucked away in the highly sought-after Villa Leonie, this full title cluster home offers a lifestyle that blends security, comfort, and generous indoor-outdoor living. Perfectly positioned within a gated community in Glen Marais, this property invites you into a sanctuary of space and serenity.
Set on a 288 square metre stand, the home boasts a spacious 155 square metres under roof and features three generously proportioned bedrooms. The master suite is particularly expansive, complete with a walk-in cupboard and a private ensuite bathroom, which includes a spacious shower, basin, and toilet. The remaining bedrooms enjoy laminated flooring and share a full, modern bathroom that features a toilet, basin, bath, and a stylish corner shower.
The heart of the home is the open-plan lounge and kitchen—both warm, welcoming spaces that balance flow and function. The lounge opens out to a quaint front garden, perfect for a morning coffee or quiet reading spot, while the kitchen extends seamlessly to the back, leading into a show-stopping entertainment area.
This expansive indoor-outdoor entertainment room is fully enclosed with large stacker doors, ideal for year-round enjoyment. A built-in bar anchors one end, while a built-in braai awaits on the other. Whether you’re hosting family gatherings or enjoying quiet weekends, this space is as versatile as it is vibrant.
Step through the stacker doors and you’ll find a lush, long back garden, offering a sense of openness rare in cluster living. At its centre, an above-ground pool—charmingly reminiscent of a “plaasdam”—adds both character and a cooling retreat during warmer months.
Additional features include a backup water supply and a paved outside patio, rounding off this well-appointed property.
Villa Leonie remains one of the most desirable estates in the area, offering peace of mind with its layered security—an estate within a gated community. With excellent schools, shops, and transport routes nearby, this home delivers not just space and security, but a lifestyle of ease in one of Glen Marais’ premier neighbourhoods.
This is cluster living at its best—private, secure, and perfectly suited to modern family life.
Property Details
- 3 Bedrooms
- 2 Bathrooms
- 2 Garages
- 1 Ensuite
- 1 Lounges
Property Features
- Patio
- Pool
- Storage
- Pets Allowed
- Access Gate
- Kitchen
- Built In Braai
- Pantry
- Paving
- Garden
| Bedrooms | 3 |
| Bathrooms | 2 |
| Garages | 2 |
| Floor Area | 155 m2 |
| Erf Size | 288 m2 |
















































