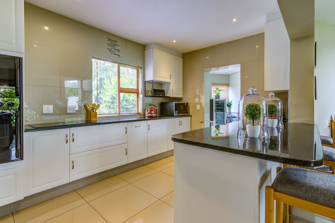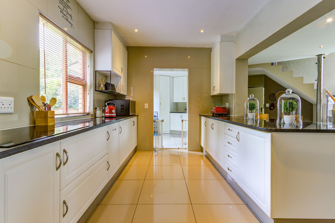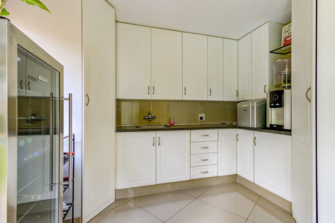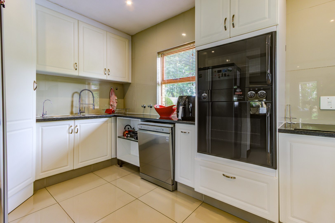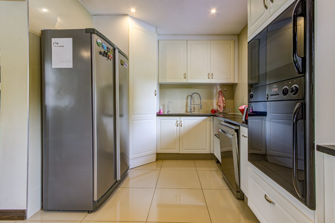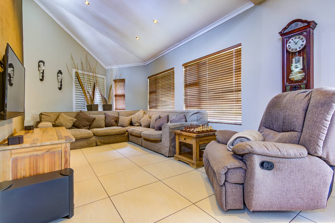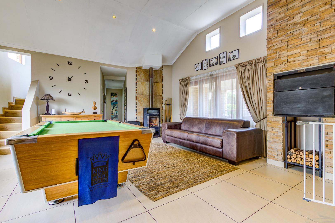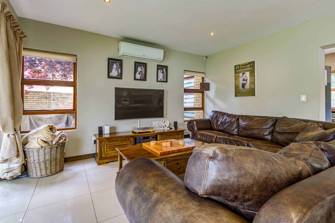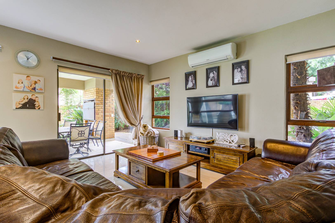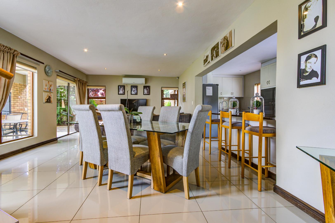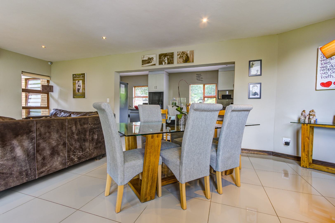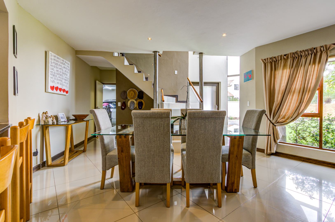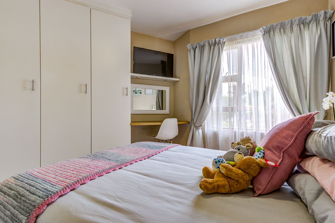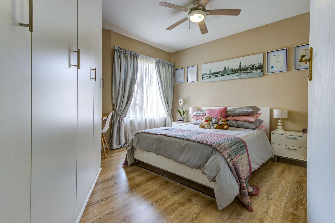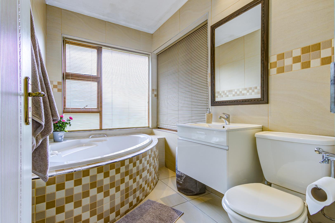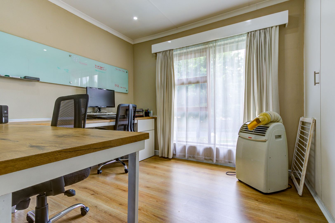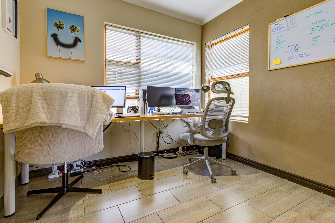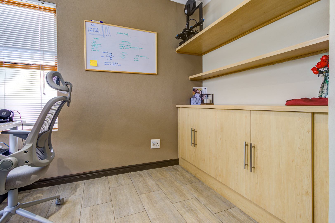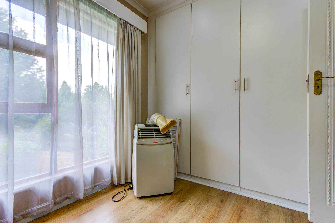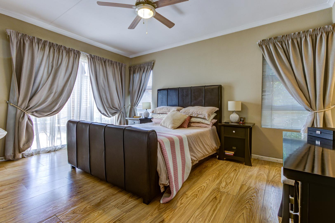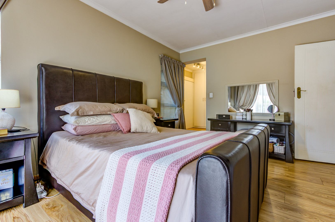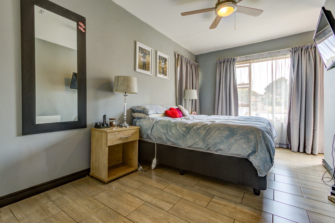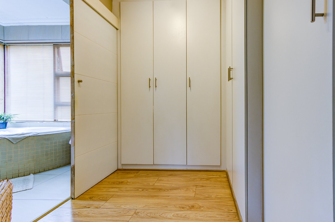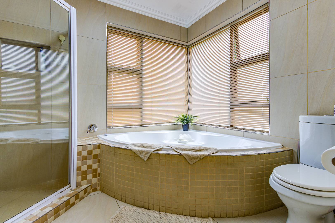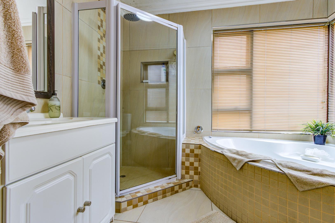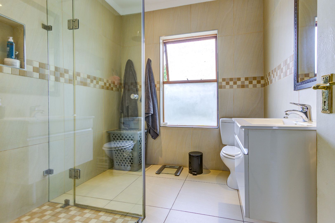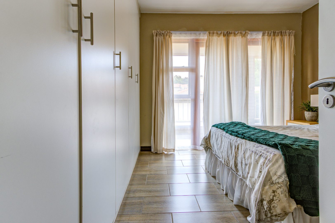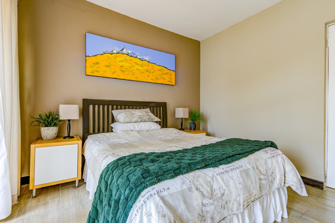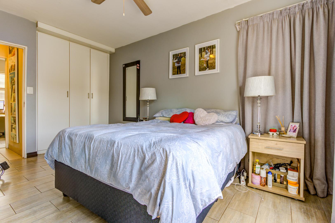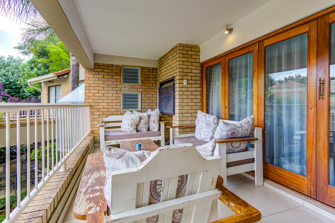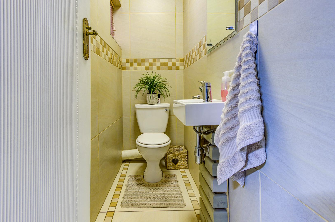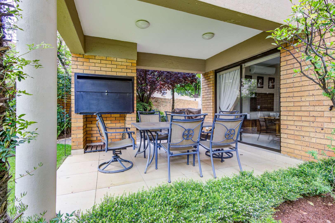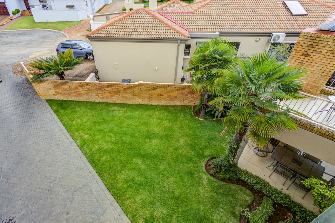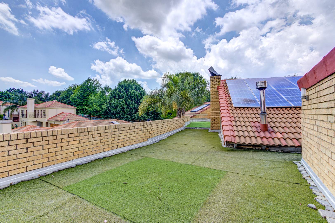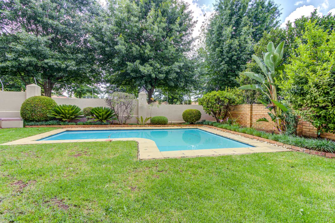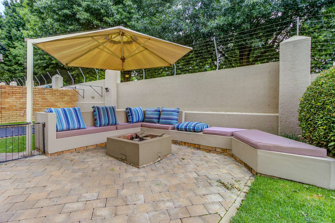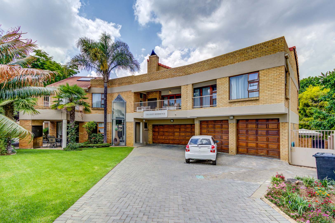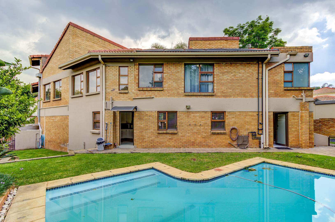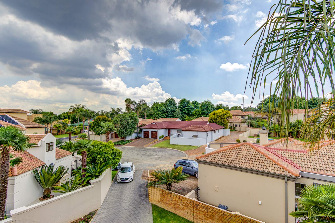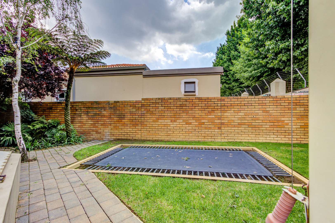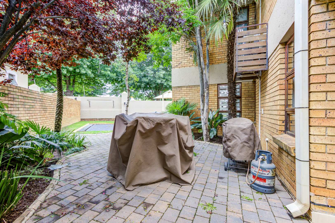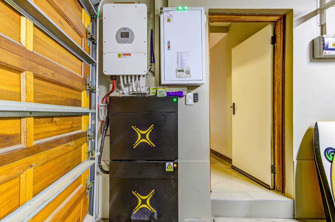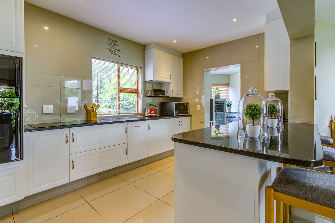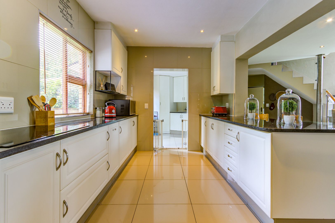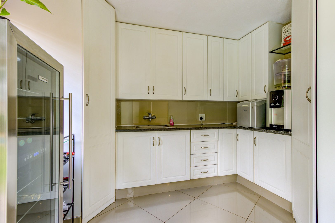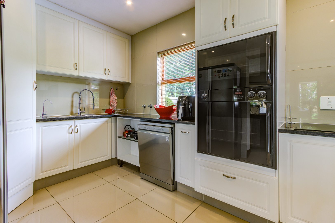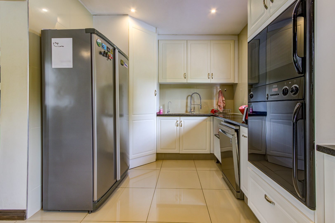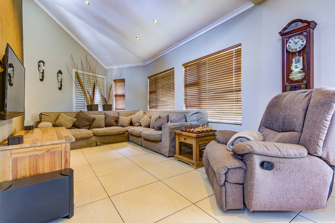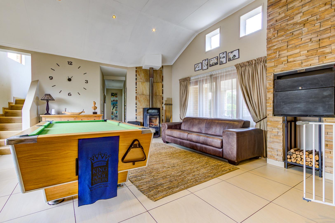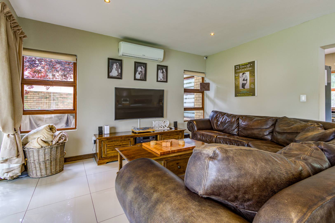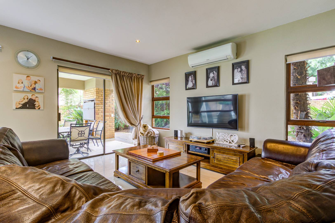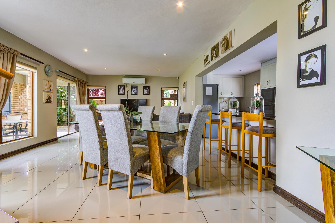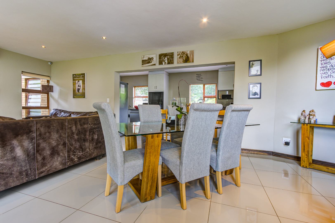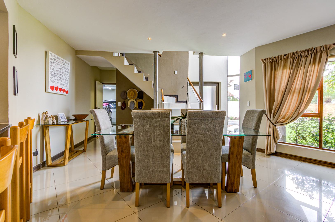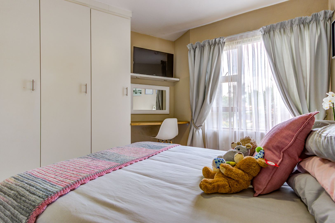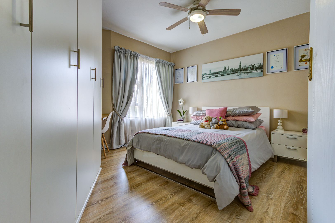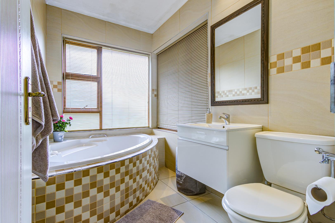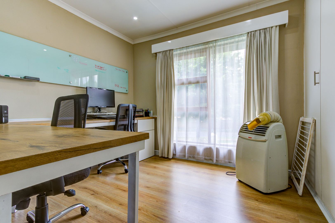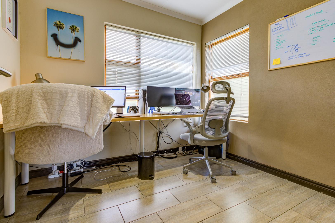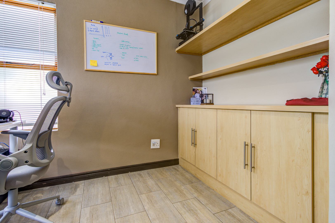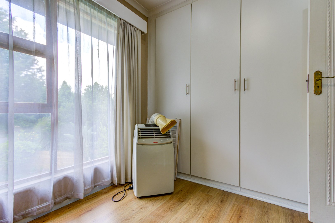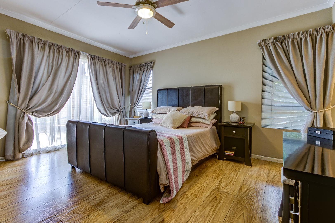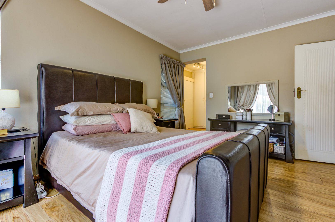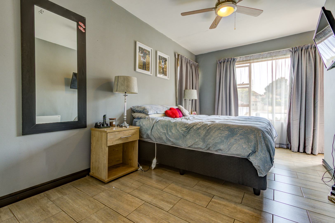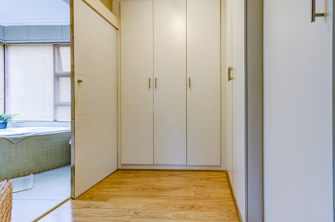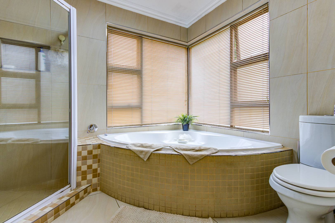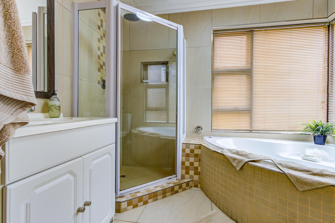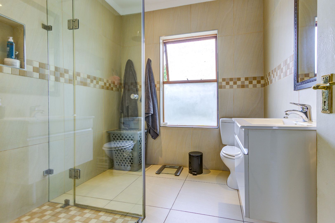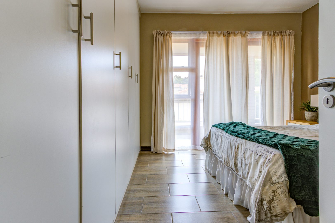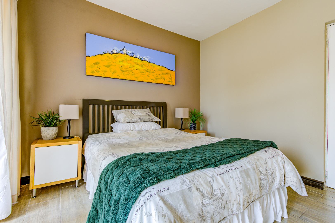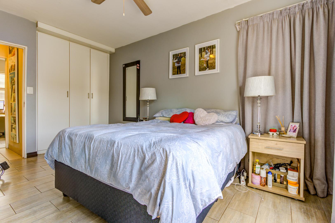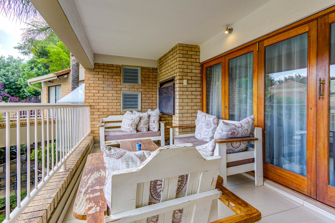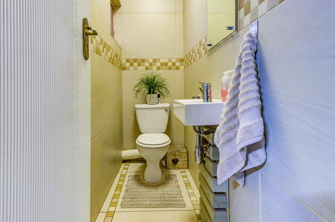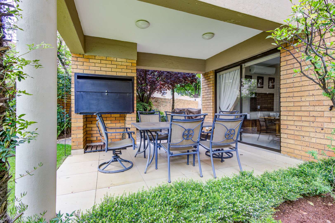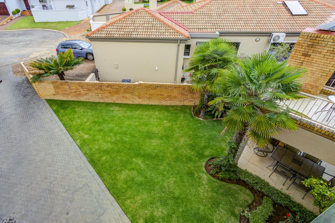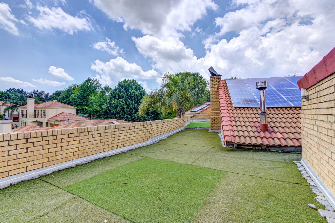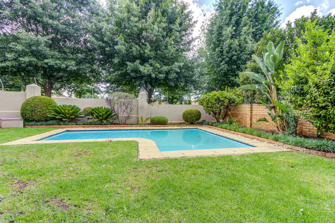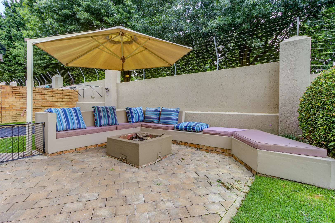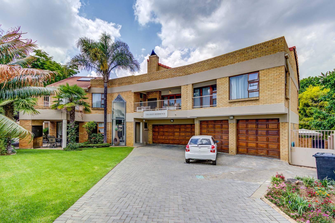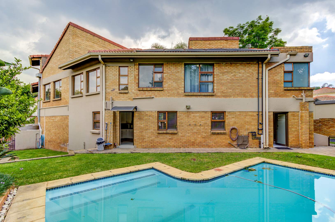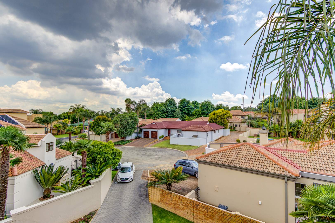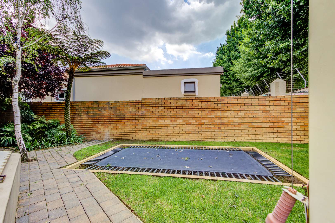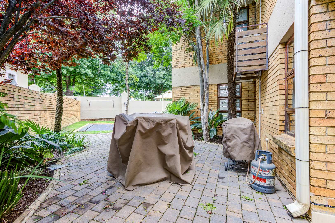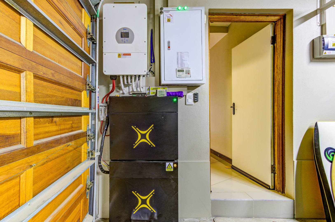- 5
- 3.5
- 4
- 420 m2
- 730.0 m2
Monthly Costs
Monthly Bond Repayment ZAR .
Calculated over years at % with no deposit. Change Assumptions
Affordability Calculator | Bond Costs Calculator | Bond Repayment Calculator | Apply for a Bond- Bond Calculator
- Affordability Calculator
- Bond Costs Calculator
- Bond Repayment Calculator
- Apply for a Bond
Bond Calculator
Affordability Calculator
Bond Costs Calculator
Bond Repayment Calculator
Contact Us

Disclaimer: The estimates contained on this webpage are provided for general information purposes and should be used as a guide only. While every effort is made to ensure the accuracy of the calculator, RE/MAX of Southern Africa cannot be held liable for any loss or damage arising directly or indirectly from the use of this calculator, including any incorrect information generated by this calculator, and/or arising pursuant to your reliance on such information.
Mun. Rates & Taxes: ZAR 4302.00
Monthly Levy: ZAR 2308.00
Property description
This home offers an exceptional blend of elegance, comfort, and practical luxury in a serene, access-controlled environment.
From the moment you step inside, the home welcomes you with warmth and natural light, featuring five spacious, sun-filled tiled bedrooms, each fitted with built-in cupboards to ensure generous storage and effortless organisation. Three well-designed bathrooms, along with a private study, provide ample convenience for a growing family or those who enjoy working from home in a quiet and refined atmosphere.
The downstairs living areas flow seamlessly in an inviting open-plan layout. A comfortable lounge and a sophisticated dining room extend towards a stunning kitchen that perfectly balances style and functionality. Finished with beautiful granite countertops, extensive cupboard space, and plentiful working surfaces, the kitchen offers a double eye-level oven, space for a large double-door fridge, and room for all your essential appliances. Complementing this is a well-sized pantry and an impressively large scullery that supports easy, organised living. A guest toilet adds further convenience, while four automated garages provide secure parking and additional storage capacity. The full staff quarters, currently utilised as a laundry, offer valuable versatility for household needs.
Upstairs, the home continues to impress with a grand second lounge, complete with a cosy fireplace that creates an inviting ambiance. This expansive space easily accommodates a pool table, making it ideal for family relaxation or entertaining guests. The property is already equipped with modern energy solutions, including an 8kW Deye inverter, fourteen 550W solar panels, and two 15kW Solar MD batteries. A borehole system enhances the home’s self-sufficiency, feeding through a glass filter into two 2500-litre Roto tanks, supported by a Dab Easybox pump and a UV and filtration setup, ensuring high-quality water supply.
Outdoor living is equally well catered for, with a charming covered patio featuring a built-in braai downstairs and another covered entertainment area upstairs. The garden is beautifully maintained and surrounds a sparkling pool that is heated using solar panels, creating a delightful outdoor sanctuary perfect for year-round enjoyment. Boma area is great for those evenings around the fire and a glass of wine in hand. Inside the home, two air-conditioning units serve the main living areas, enhancing comfort throughout the warmer months. Nestled in a quiet cul-de-sac within the secure estate, this home offers tranquility, safety, and luxurious family living in one harmonious package.
Call me for a viewing today and experience this exceptional property for yourself.
This home is not to be missed!
Property Details
- 5 Bedrooms
- 3.5 Bathrooms
- 4 Garages
- 1 Ensuite
- 2 Lounges
- 1 Dining Area
Property Features
- Study
- Balcony
- Patio
- Pool
- Staff Quarters
- Aircon
- Pets Allowed
- Security Post
- Access Gate
- Kitchen
- Built In Braai
- Fire Place
- Pantry
- Guest Toilet
- Entrance Hall
- Irrigation System
- Paving
- Garden
- Intercom
- Family TV Room
| Bedrooms | 5 |
| Bathrooms | 3.5 |
| Garages | 4 |
| Floor Area | 420 m2 |
| Erf Size | 730.0 m2 |
