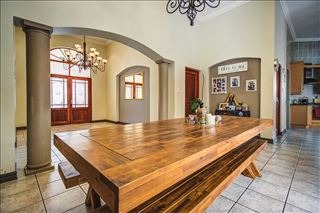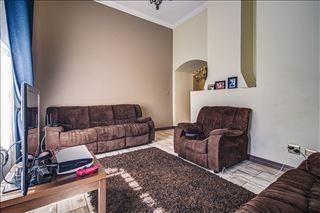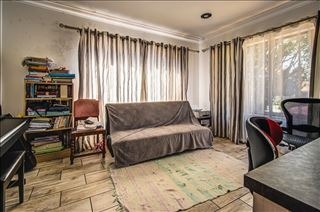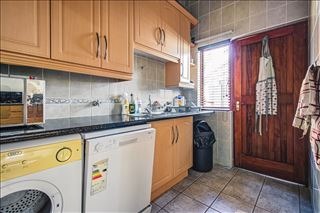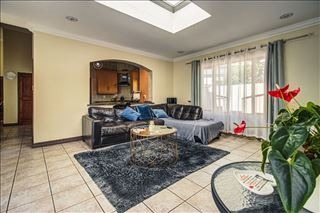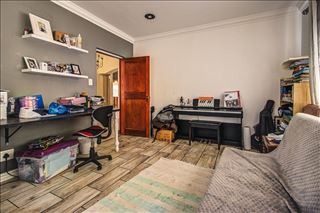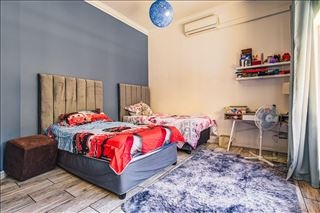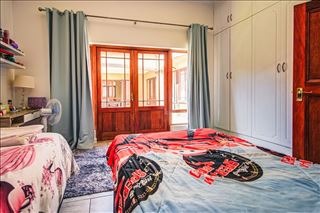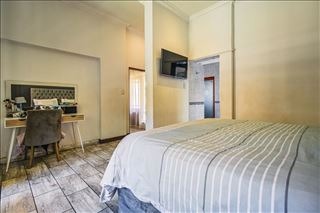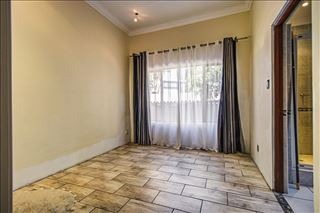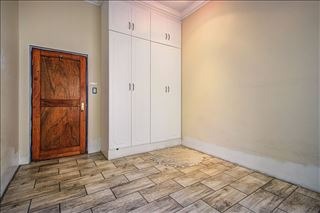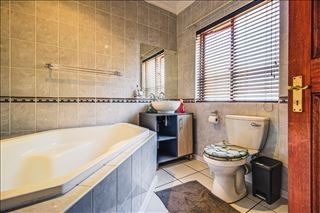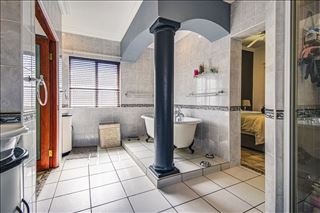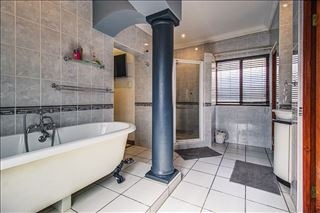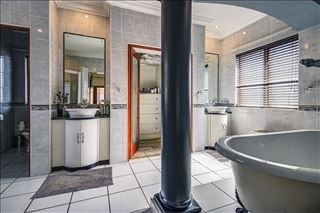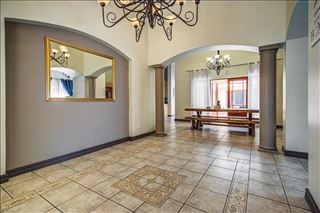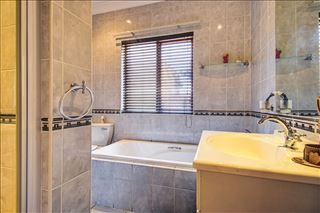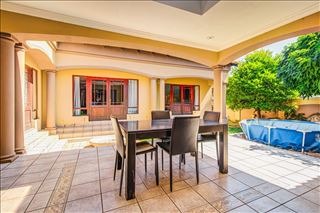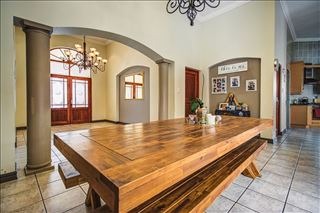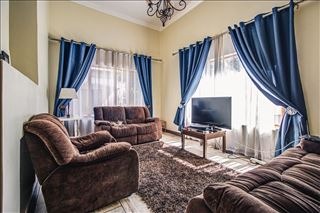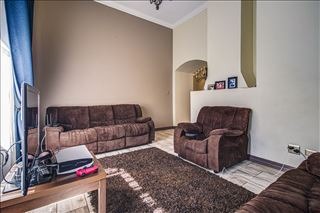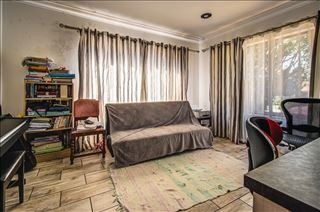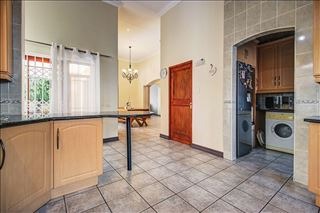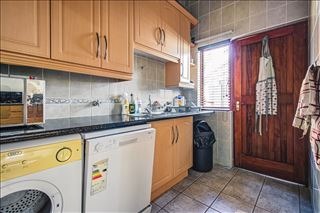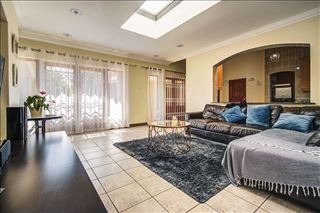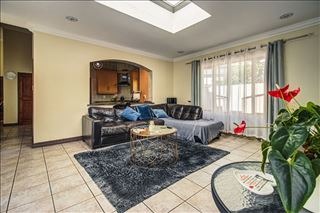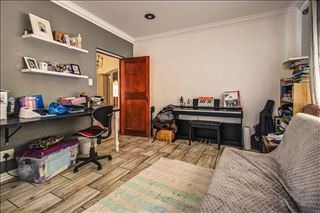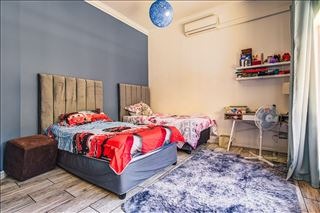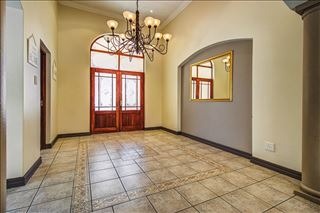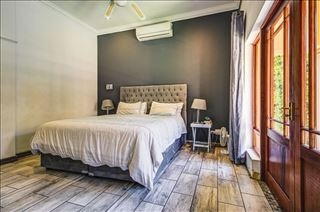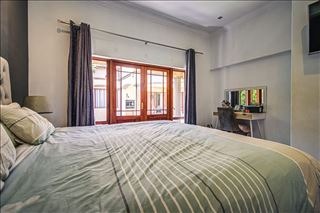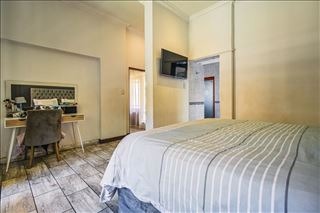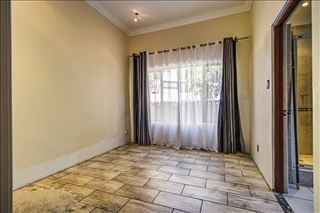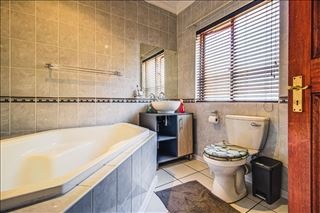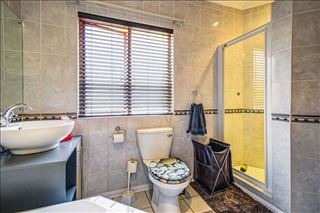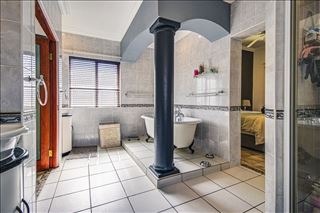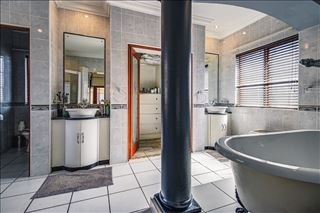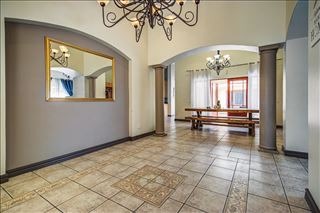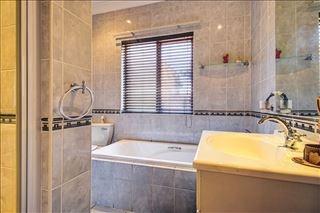- 4
- 2
- 2
- 832.0 m2
Monthly Costs
Monthly Bond Repayment ZAR .
Calculated over years at % with no deposit. Change Assumptions
Affordability Calculator | Bond Costs Calculator | Bond Repayment Calculator | Apply for a Bond- Bond Calculator
- Affordability Calculator
- Bond Costs Calculator
- Bond Repayment Calculator
- Apply for a Bond
Bond Calculator
Affordability Calculator
Bond Costs Calculator
Bond Repayment Calculator
Contact Us

Disclaimer: The estimates contained on this webpage are provided for general information purposes and should be used as a guide only. While every effort is made to ensure the accuracy of the calculator, RE/MAX of Southern Africa cannot be held liable for any loss or damage arising directly or indirectly from the use of this calculator, including any incorrect information generated by this calculator, and/or arising pursuant to your reliance on such information.
Monthly Levy: ZAR 2350.00
Property description
This distinguished four-bedroom residence, situated in a desirable cul-de-sac within Glen Erasmia, Kempton Park, South Africa, offers an exceptional suburban living experience. The property benefits from its prime location, providing both tranquility and convenient access to local amenities. Upon entry, the home reveals a spacious, open-plan layout characterized by high ceilings and classic architectural elements, including elegant arches and pillars. The expansive dining area, suitable for entertaining, flows seamlessly into multiple living spaces, one featuring high vaulted ceilings and another benefiting from a large skylight, ensuring abundant natural light. Durable tiled flooring extends throughout these communal areas, offering both aesthetic appeal and ease of maintenance. The functional kitchen is well-appointed with ample light wood cabinetry, dark countertops, and tiled flooring. It includes a dedicated laundry/scullery nook and a pantry, providing extensive storage and utility. This thoughtful design ensures a practical and organized culinary environment. Accommodation comprises four comfortable bedrooms and two bathrooms, with one en-suite for added privacy and convenience. One versatile room, currently configured as a home office, features modern two-tone walls and wood-look tiled flooring, while another bedroom is equipped with an air conditioning unit for enhanced comfort. The property also includes a double garage, offering secure parking. Externally, the residence is set on an 832 sqm erf, featuring a garden and a patio, ideal for outdoor relaxation and al fresco dining. Security is addressed with an access gate and a security post, contributing to a secure living environment. This home presents a well-maintained facade, embodying suburban charm and offering a refined lifestyle. Key Features: * 4 Bedrooms, 2 Bathrooms (1 En-suite) * Double Garage * Spacious Open-Plan Living Areas * High Ceilings and Architectural Details * Functional Kitchen with Scullery and Pantry * Patio and Garden * Located in a Cul-de-Sac * Access Gate and Security Post
Property Details
- 4 Bedrooms
- 2 Bathrooms
- 2 Garages
- 1 Ensuite
- 1 Lounges
- 1 Dining Area
Property Features
- Patio
- Security Post
- Access Gate
- Pantry
- Garden
- Family TV Room
| Bedrooms | 4 |
| Bathrooms | 2 |
| Garages | 2 |
| Erf Size | 832.0 m2 |
Contact the Agent

Leonie Morley
Full Status Property Practitioner
