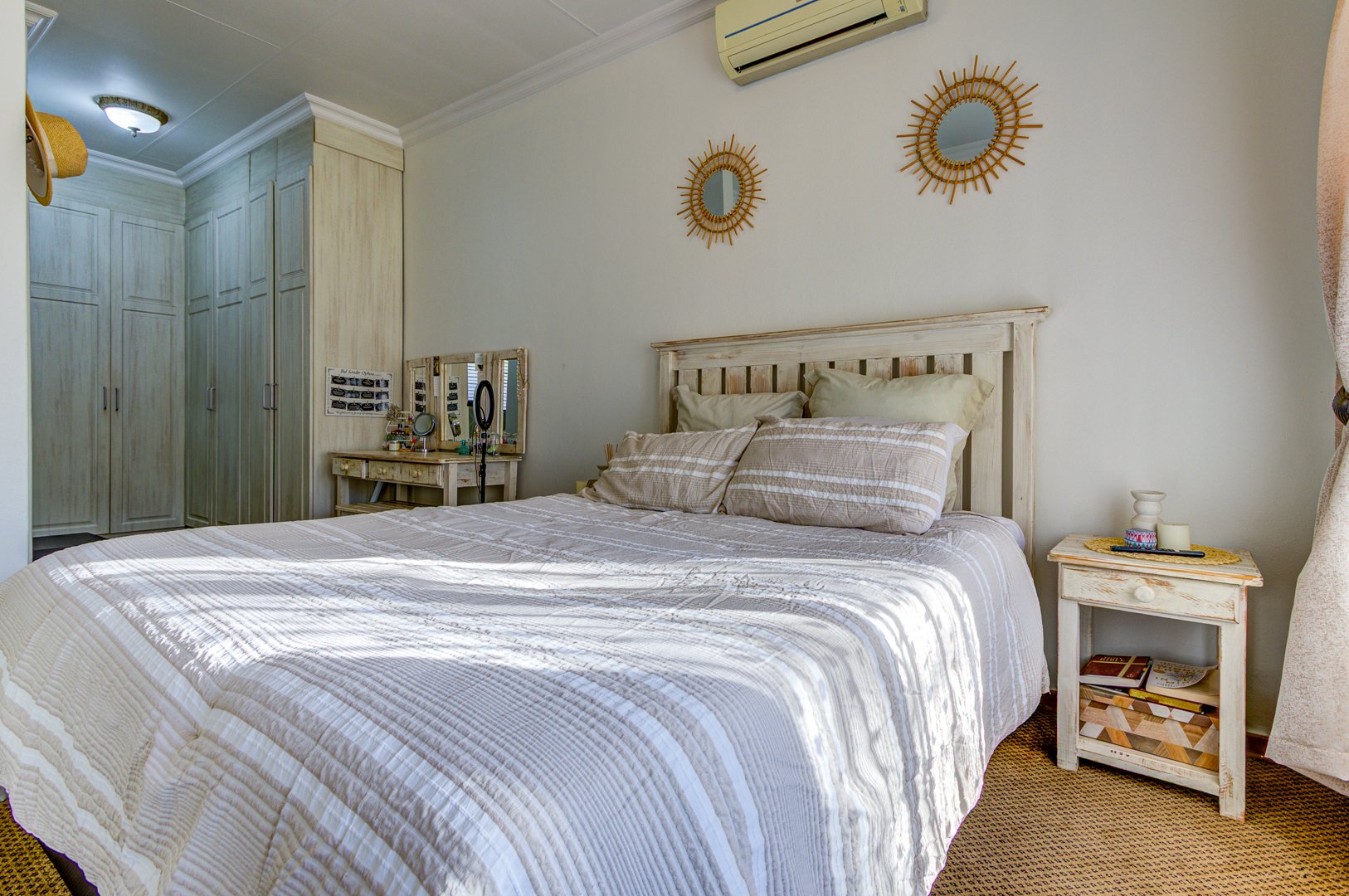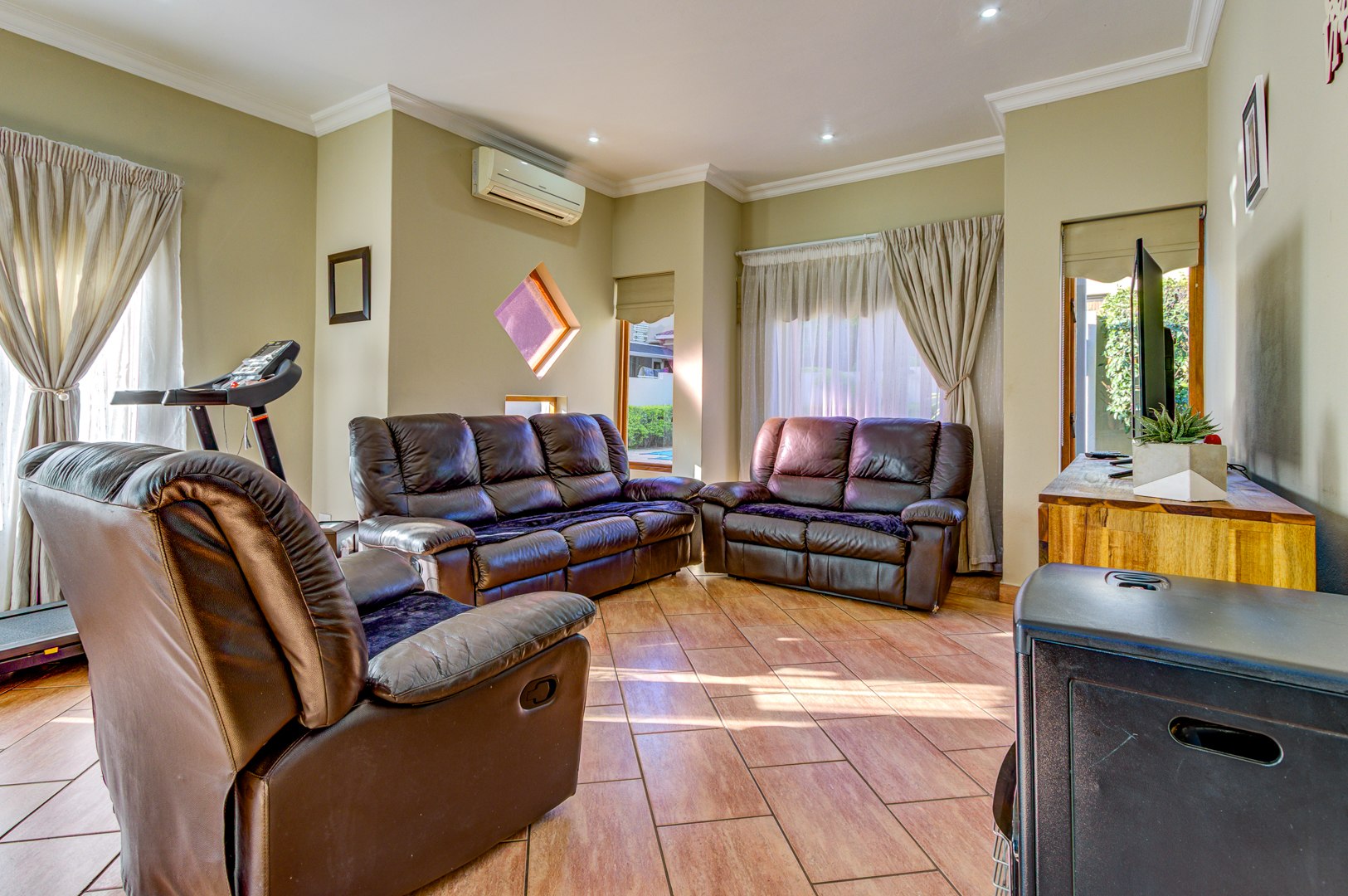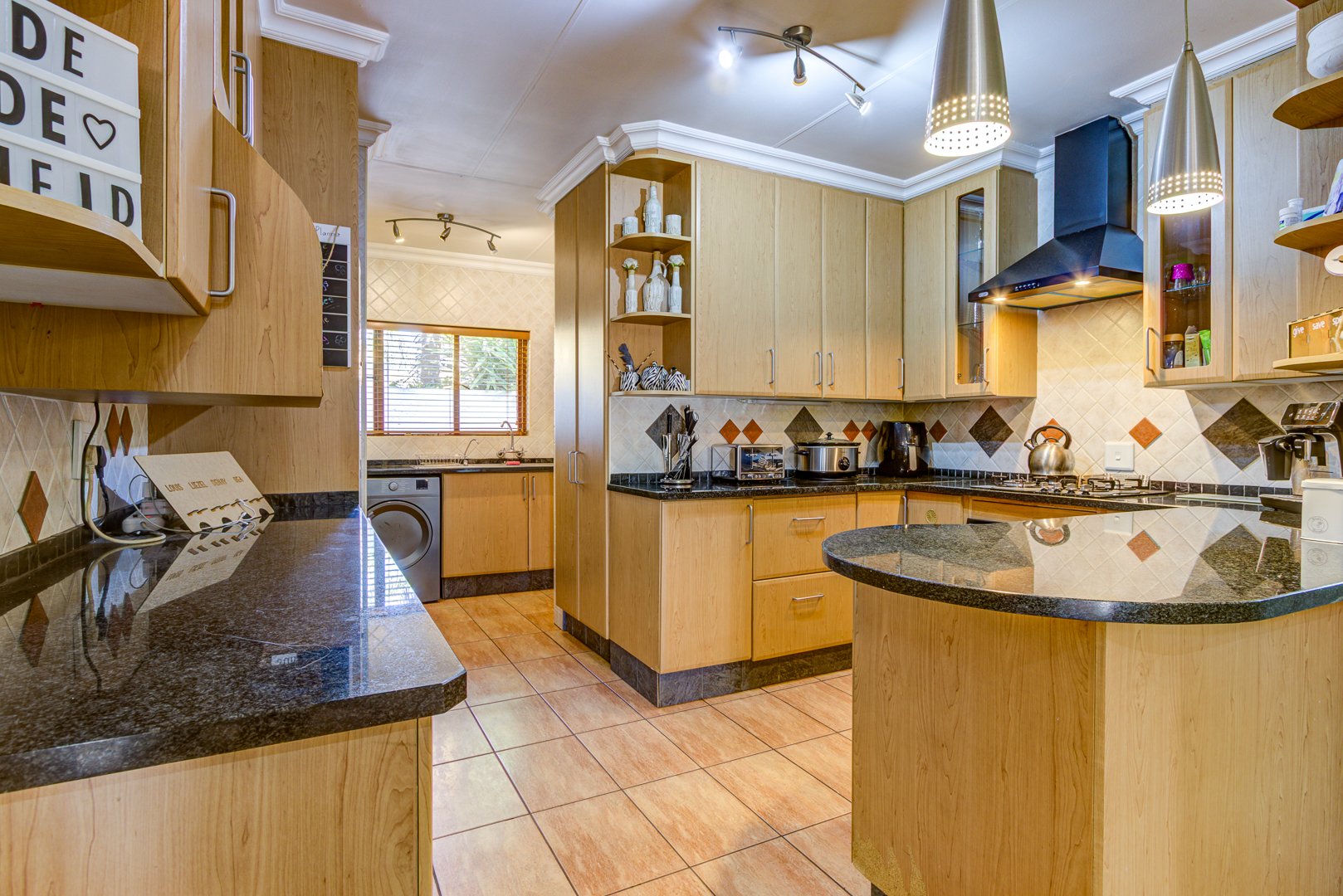- 3
- 2
- 2
- 332 m2
- 700 m2
Monthly Costs
Monthly Bond Repayment ZAR .
Calculated over years at % with no deposit. Change Assumptions
Affordability Calculator | Bond Costs Calculator | Bond Repayment Calculator | Apply for a Bond- Bond Calculator
- Affordability Calculator
- Bond Costs Calculator
- Bond Repayment Calculator
- Apply for a Bond
Bond Calculator
Affordability Calculator
Bond Costs Calculator
Bond Repayment Calculator
Contact Us

Disclaimer: The estimates contained on this webpage are provided for general information purposes and should be used as a guide only. While every effort is made to ensure the accuracy of the calculator, RE/MAX of Southern Africa cannot be held liable for any loss or damage arising directly or indirectly from the use of this calculator, including any incorrect information generated by this calculator, and/or arising pursuant to your reliance on such information.
Mun. Rates & Taxes: ZAR 2553.00
Monthly Levy: ZAR 2183.00
Special Levies: ZAR 250.00
Property description
This exquisite Home, situated in one of the most sought-after Estates, Glen Erasmia, offers a sense of community within a safe and secure environment for you and your family.
Thoughtfully designed for modern lifestyles, the Home features 3-spacious Bedrooms, with 2-Bathrooms. The main bedroom is a true retreat complete with walkin closet to the full ensuite bathroom. Each room has views of the garden.
The heart of the home is the open-plan Kitchen—a dream for any chef—boasting granite countertops, a breakfast nook, ample cabinetry, generous work surfaces, and a gas stove. The separate scullery, with space for three appliances, flows out to a private outdoor courtyard.
The Dining and Living area leads to an outdoor Covered Patio with built in Gas Braai, basin and drop down sails for the colder evenings. The home boasts well kept wooden windows and doors, creating a seamless indoor-outdoor experience. All set within a beautifully landscaped private Garden and Pool area.
Upstairs, a spiral staircase leads to a cozy Lounge and a separate room with a Juliet balcony that overlooks the lush, landscaped garden and sparkling pool.
Additional features include:
· Blinds
· Double automated garage with built-in cupboards
· Secure off-street parking for 3–4 vehicles
· 14 solar panels with inverter and batteries (currently on a rental plan, transferable)
· Huge wendyhouse
· Pool safety net
· Dome gazebo
· Aircon in main bedroom and Lounge
The estate itself offers fantastic amenities, including parks and childrens play area—perfect for family-friendly living. Top-tier 24-hour security with guarded access and CCTV surveillance.
Don't let this incredible opportunity slip through your fingers. Secure your future in this remarkable Home. Contact me today to schedule a private viewing and take the first step toward a new lifestyle in Glen Erasmia.
Property Details
- 3 Bedrooms
- 2 Bathrooms
- 2 Garages
- 1 Ensuite
- 2 Lounges
- 1 Dining Area
Property Features
- Study
- Balcony
- Patio
- Pool
- Laundry
- Storage
- Wheelchair Friendly
- Aircon
- Pets Allowed
- Fence
- Security Post
- Access Gate
- Kitchen
- Built In Braai
- Pantry
- Entrance Hall
- Paving
- Garden
- Family TV Room
| Bedrooms | 3 |
| Bathrooms | 2 |
| Garages | 2 |
| Floor Area | 332 m2 |
| Erf Size | 700 m2 |
Contact the Agent

Gillian Watts
Candidate Property Practitioner













































