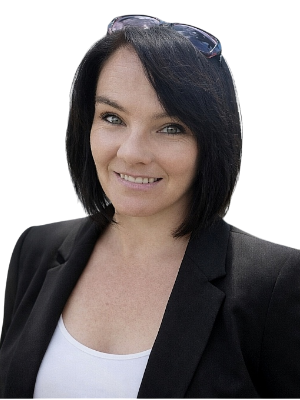- 6
- 4
- 4
- 8 500.0 m2
Monthly Costs
Monthly Bond Repayment ZAR .
Calculated over years at % with no deposit. Change Assumptions
Affordability Calculator | Bond Costs Calculator | Bond Repayment Calculator | Apply for a Bond- Bond Calculator
- Affordability Calculator
- Bond Costs Calculator
- Bond Repayment Calculator
- Apply for a Bond
Bond Calculator
Affordability Calculator
Bond Costs Calculator
Bond Repayment Calculator
Contact Us

Disclaimer: The estimates contained on this webpage are provided for general information purposes and should be used as a guide only. While every effort is made to ensure the accuracy of the calculator, RE/MAX of Southern Africa cannot be held liable for any loss or damage arising directly or indirectly from the use of this calculator, including any incorrect information generated by this calculator, and/or arising pursuant to your reliance on such information.
Mun. Rates & Taxes: ZAR 950.00
Property description
Unique off-the-grid country style living
Let’s talk “OFF THE GRID” – This gem is a rare find – country living at its best with solar invertor system and more than 25 full panels and at least 10 half panels to sustain load shedding plus 2 boreholes. This property creates the perfect holiday home vibe just on the outskirts of Bredell, in close proximity to Eastlands retirement village. Just imagine coming home to this every day after a busy day at the office. Peace, calmness and tranquility.
Ideal for families merging together or moving your business on site offering a 3 Bedroom Main house and a 2 Bedroom Cottage plus 4 workshops (standard garage sizes), thus offering comfortable dual living, reducing shared monthly living expenses or escaping the high rental cost of your business.
As you enter this rich lush green tranquil property, you will enjoy the lovely cared for garden with beautiful established indigenous fruit trees. Furthermore, you can plant your own herb or vegetable garden to your utmost delight in your large greenhouse tunnel with rich fertile soil or in your open garden watering from one of 2 strong boreholes to your hearts delight from a 5000L storage tank.
The downstairs area of the main house offers 4 well sized bedrooms, with large main, all with built in cupboards and 2 full bathrooms, with the main bedroom enjoying an en-suite bathroom. The well sized airy lounge area has a lovely ambiance, features a separate dining room, all tiled, that links to the kitchen with ample built in cupboards, gas stove and separate scullery.
Upstairs offers another large entertainment area that has a built-in bar, dining room area, lounge area, all spacious looking out from the balcony. Furthermore, you have a private bedroom and bathroom, that can easily be converted into a separate office or alternatively used as a cottage. There are aircons installed throughout the house to regulate preferred temperatures.
The separate 2 Bedroom cottage can either be used as offices or a cottage that offers a comfortable sized lounge area, open plan kitchenette and a spacious full bathroom.
Water feature delights include a well sized solar powered pool and a fully automated specially designed Koi Pond.
Parking space has no limits on this 8500m2 small holding with 4 lockup garages plus 3 carports and of course secure parking anywhere else. An additional feature are the 3 garage sized lockup workshops with full electrical connection.
The 4-brick wall gives privacy with the electric fence and one access gate offers ample security. French and septic systems encompass a full solution to sewerage.
For an opportunity to view this lovely property kindly contact me to arrange
Property Details
- 6 Bedrooms
- 4 Bathrooms
- 4 Garages
- 2 Ensuite
- 1 Lounges
- 2 Dining Area
- 1 Flatlet
Property Features
- Balcony
- Pool
- Storage
- Pets Allowed
- Access Gate
- Scenic View
- Kitchen
- Garden Cottage
- Guest Toilet
- Garden
- Family TV Room
| Bedrooms | 6 |
| Bathrooms | 4 |
| Garages | 4 |
| Erf Size | 8 500.0 m2 |
Contact the Agent

Paige Borland
Candidate Property Practitioner

















































