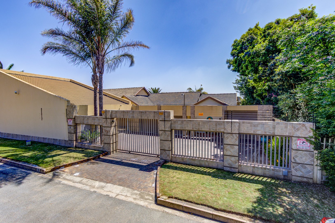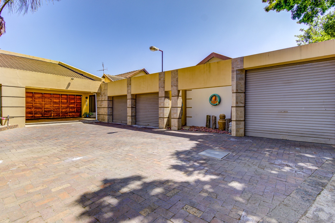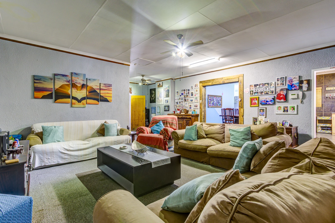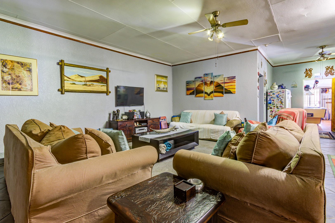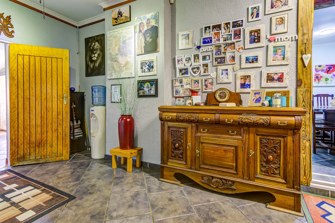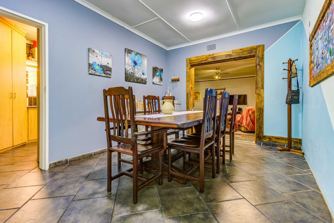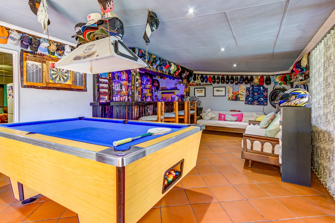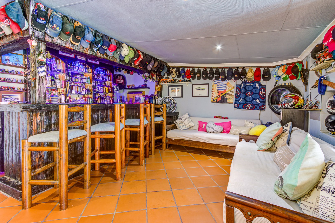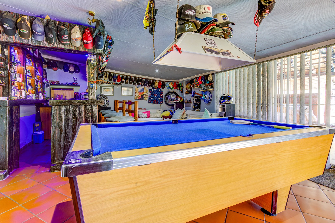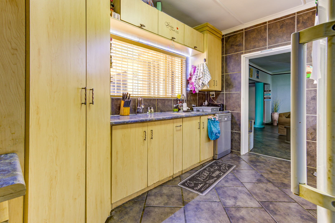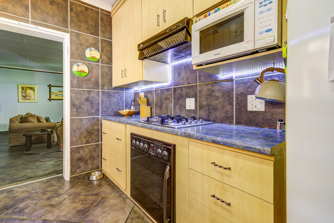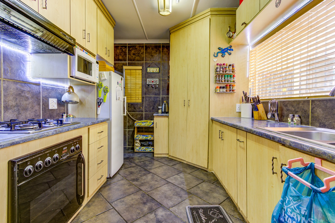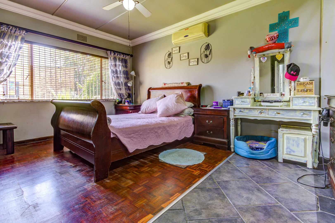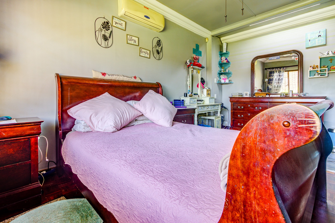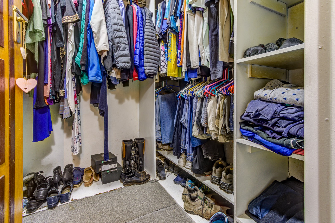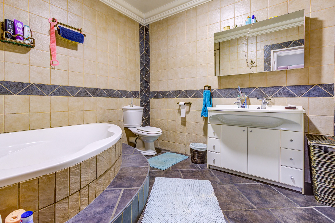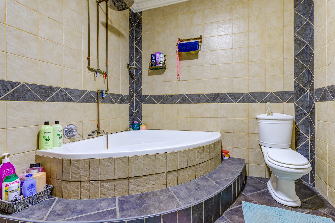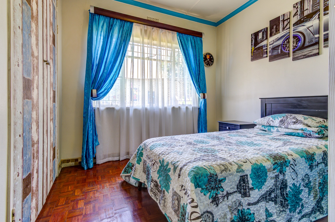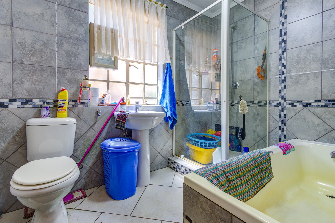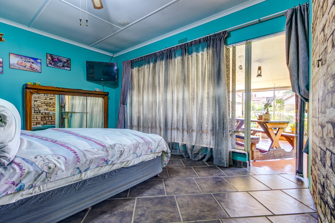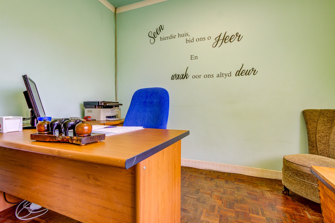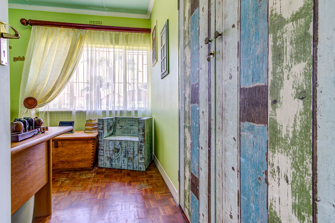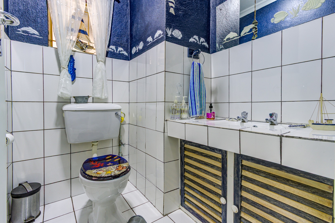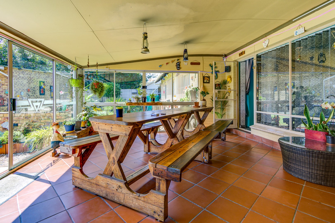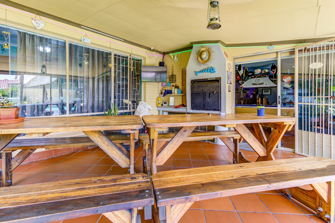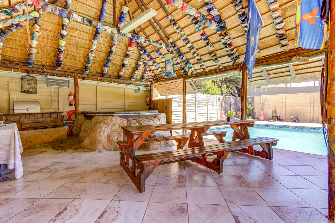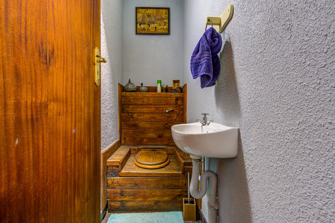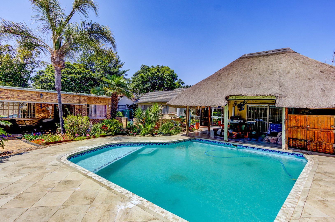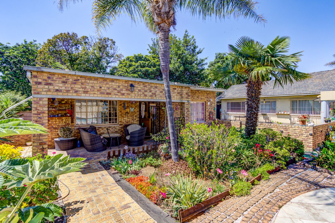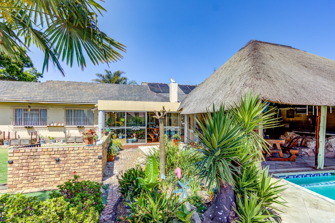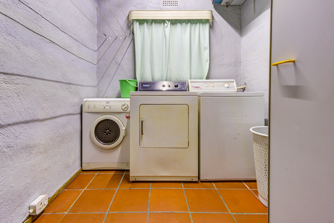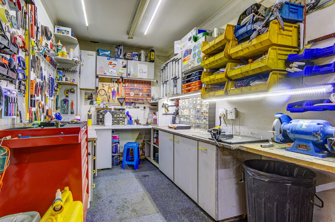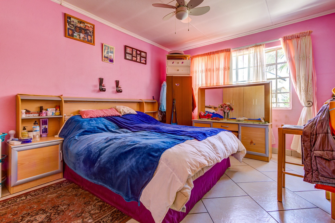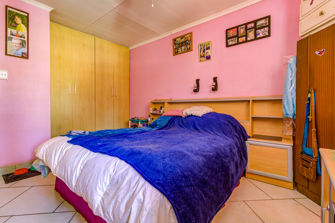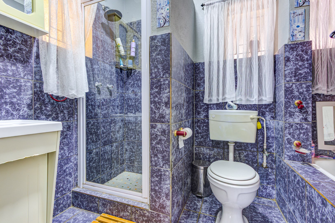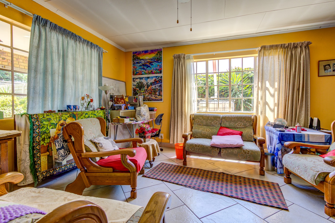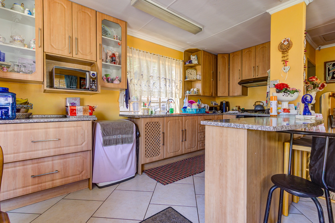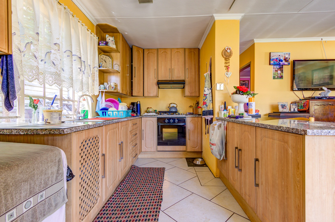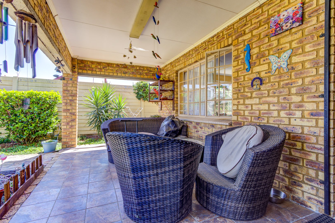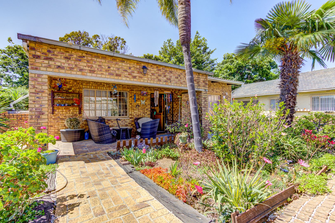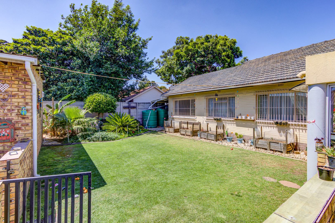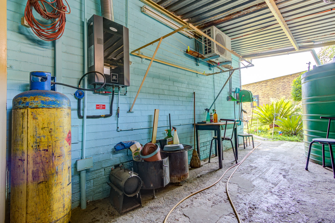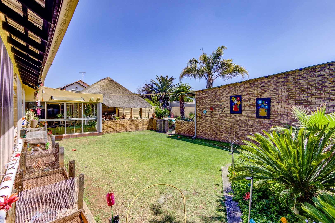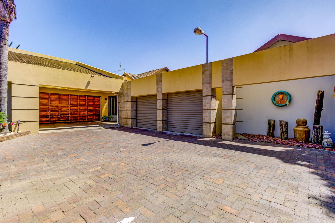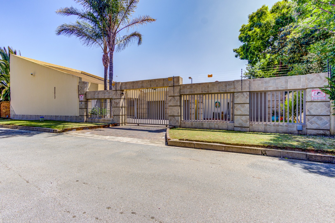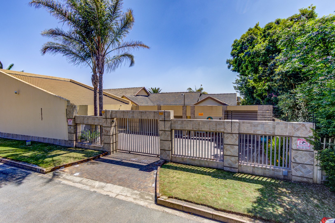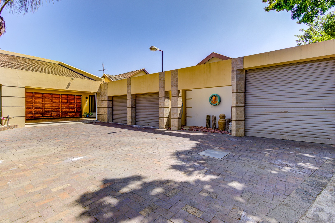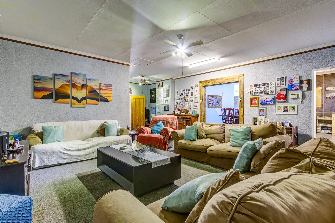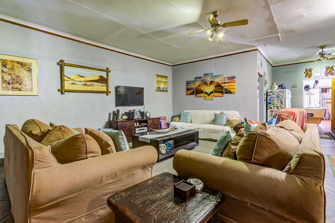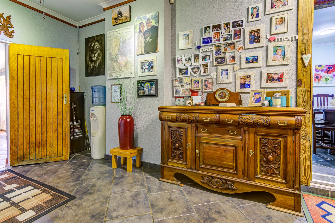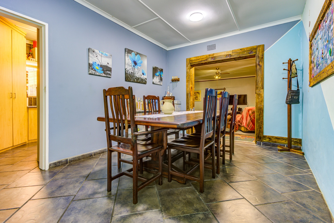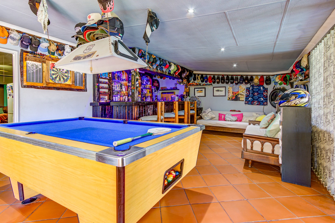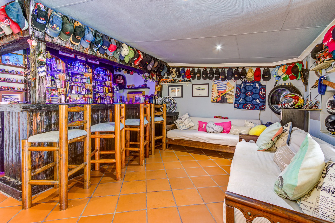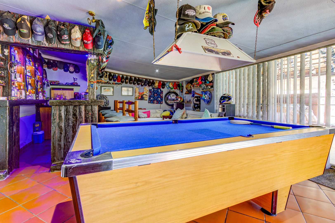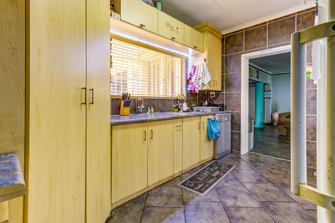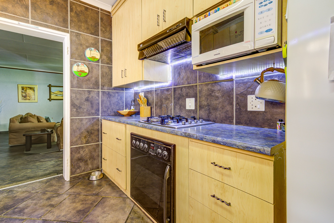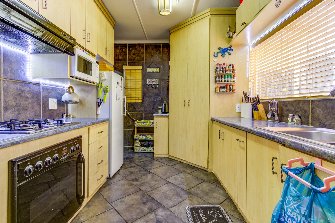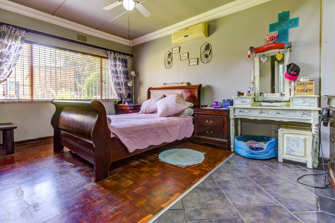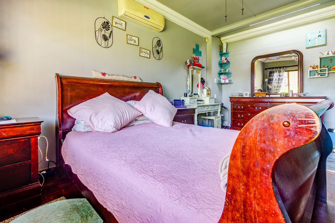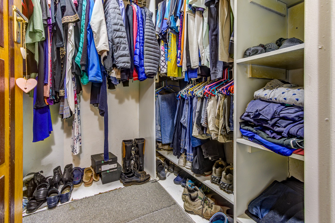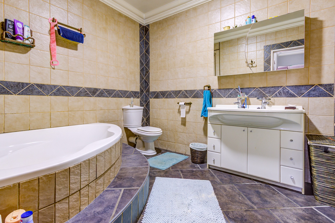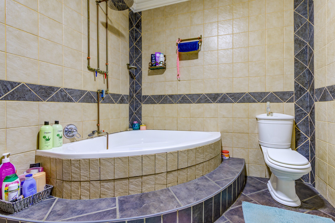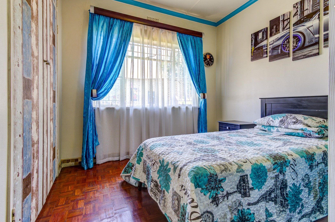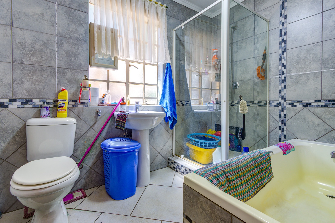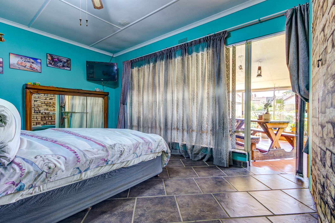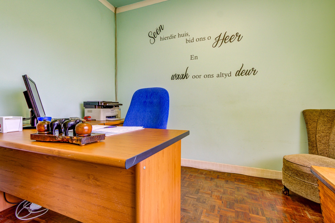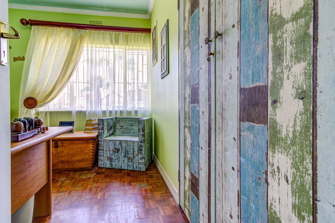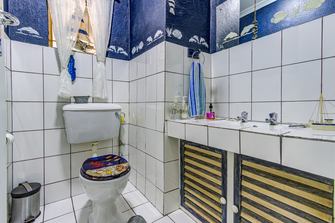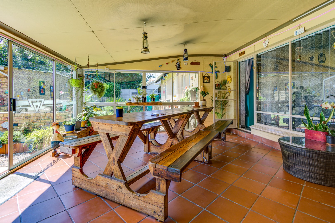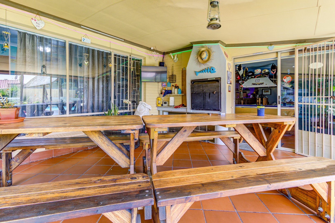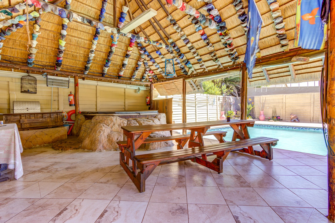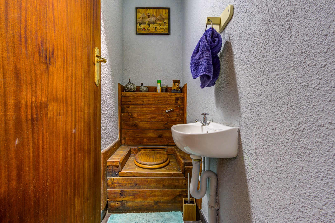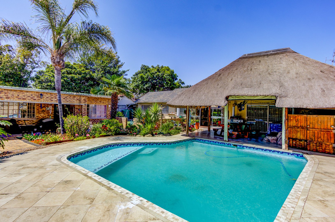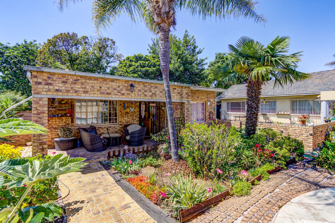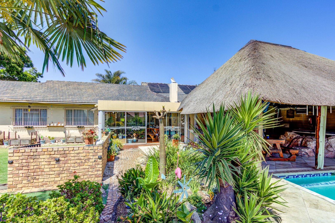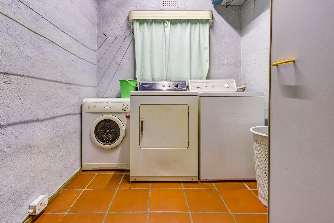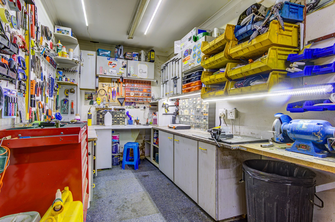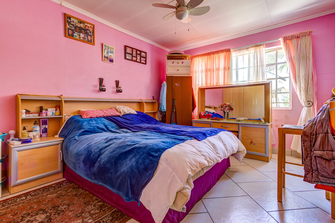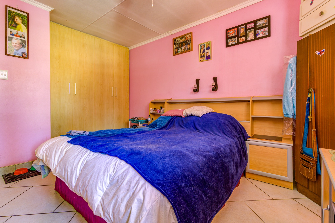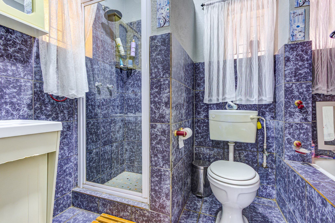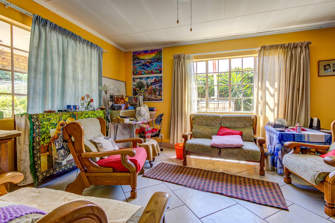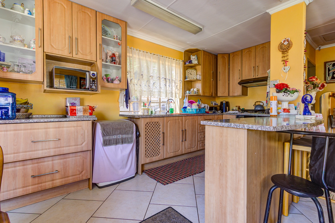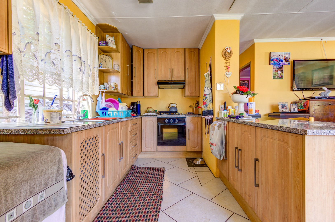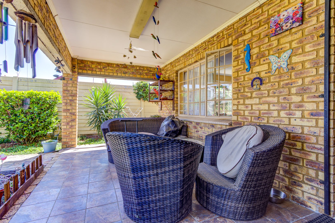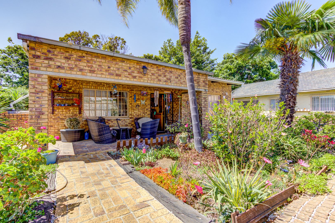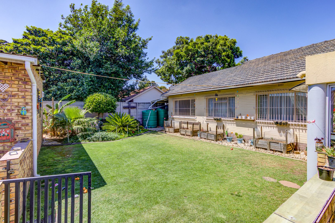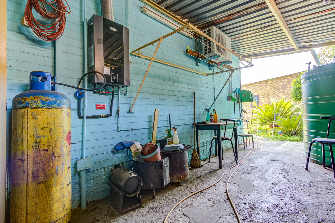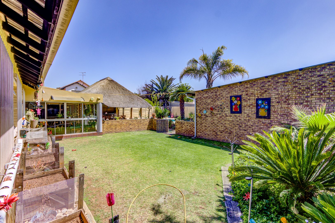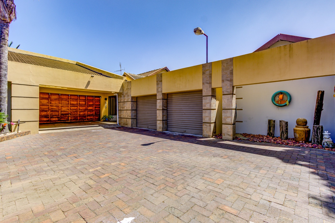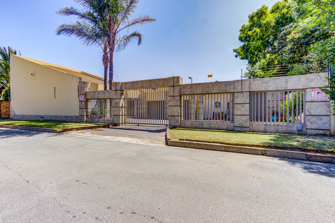- 4
- 3
- 5
- 349 m2
- 991 m2
Monthly Costs
Monthly Bond Repayment ZAR .
Calculated over years at % with no deposit. Change Assumptions
Affordability Calculator | Bond Costs Calculator | Bond Repayment Calculator | Apply for a Bond- Bond Calculator
- Affordability Calculator
- Bond Costs Calculator
- Bond Repayment Calculator
- Apply for a Bond
Bond Calculator
Affordability Calculator
Bond Costs Calculator
Bond Repayment Calculator
Contact Us

Disclaimer: The estimates contained on this webpage are provided for general information purposes and should be used as a guide only. While every effort is made to ensure the accuracy of the calculator, RE/MAX of Southern Africa cannot be held liable for any loss or damage arising directly or indirectly from the use of this calculator, including any incorrect information generated by this calculator, and/or arising pursuant to your reliance on such information.
Mun. Rates & Taxes: ZAR 1728.00
Property description
Edleen Enclosure: A Big-Hearted Home With Serious Extras
Tucked inside a quiet enclosure in Edleen, this expansive family residence marries old-school solidity with entertainer’s flair. With ±349 m² under roof on a 991 m² erf, it’s the kind of property that comfortably absorbs big gatherings, multigenerational living, hobbies—and still finds room for a sundowner by the pool.
Step into an exceptionally large open-plan lounge and dining room—a generous, easy-living space that flows toward a separate entertainment wing: a party-ready games/TV room with built-in bar opening to the enclosed patio (built-in braai) and out to the lapa. Here, long summer afternoons linger: sparkling swimming pool, jacuzzi under the thatch, and a guest loo styled with a playful nod to a farm “long drop”—all the charm, none of the compromise.
The kitchen is compact yet practical, fitted with a gas hob, under-counter oven, and a full-height pantry cupboard—everything you need within easy reach of both living and entertaining zones.
Accommodation is generous: four spacious bedrooms, anchored by a main suite with walk-in cupboard and a characterful en-suite finished with exposed brass piping and a corner bath with shower-over, basin and toilet. A full family bathroom (bath, shower, basin, toilet) serves the remaining bedrooms, and there’s an additional guest toilet in the bedroom wing for convenience.
For extended family, guests or rental income, the independent granny flat stands apart: one large bedroom, bathroom, and its own living essentials—private, peaceful, and versatile.
Outside, practical magic continues. A borehole with an integrated backup water system supports the garden and day-to-day resilience. Vehicle lovers and tinkerers will relish the five garages plus a workshop—space for cars, tools, bikes and big ideas.
Location seals the deal: just up the road from Laerskool Edleen and a short stroll to a beautiful neighbourhood park—morning walks, after-school runs, weekend picnics sorted.
Why you’ll love it
* ±349 m² under roof • 991 m² erf in a quiet enclosure
* Independent 1-bed, 1-bath granny flat
* Lapa entertainment with pool, jacuzzi, built-in braai & enclosed patio
* Borehole with integrated backup water system
* Five garages + workshop
* 4 spacious bedrooms; main with walk-in and brass-piped en-suite
* Full family bathroom + 2 guest toilets (one by bedrooms, one by lapa)
* Vast open-plan lounge & dining; bar/entertainment room
* Functional kitchen with gas hob, under-counter oven & large pantry
* Near Laerskool Edleen and a leafy park
A distinctive, value-packed home with scale, soul and serious utility—the kind that doesn’t come around often. Viewings by appointment only.
Property Details
- 4 Bedrooms
- 3 Bathrooms
- 5 Garages
- 1 Ensuite
- 1 Lounges
- 1 Dining Area
Property Features
- Patio
- Pool
- Storage
- Aircon
- Pets Allowed
- Access Gate
- Alarm
- Kitchen
- Lapa
- Built In Braai
- Pantry
- Guest Toilet
- Entrance Hall
- Paving
- Garden
| Bedrooms | 4 |
| Bathrooms | 3 |
| Garages | 5 |
| Floor Area | 349 m2 |
| Erf Size | 991 m2 |
