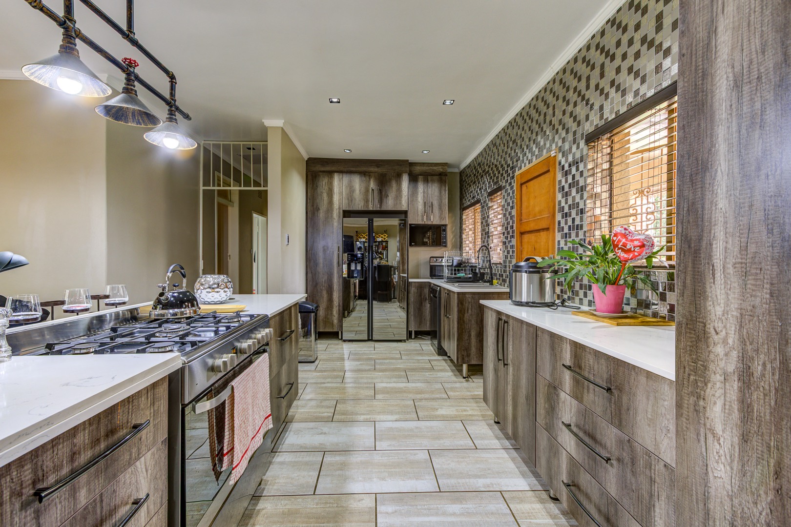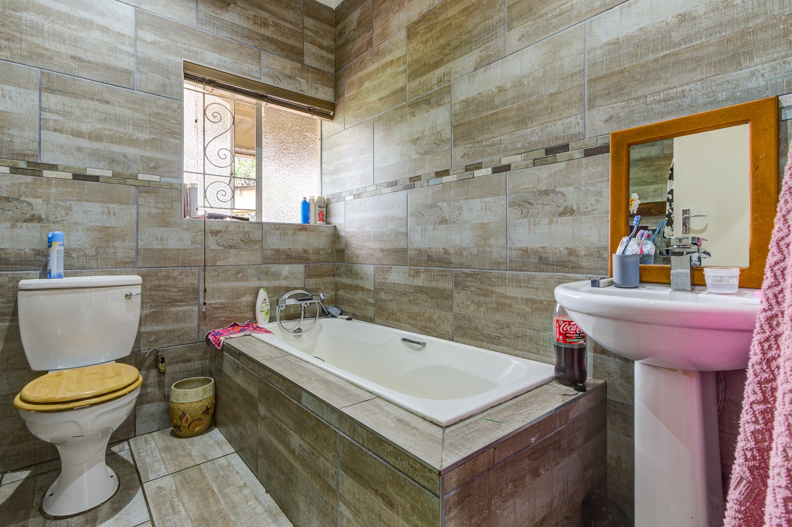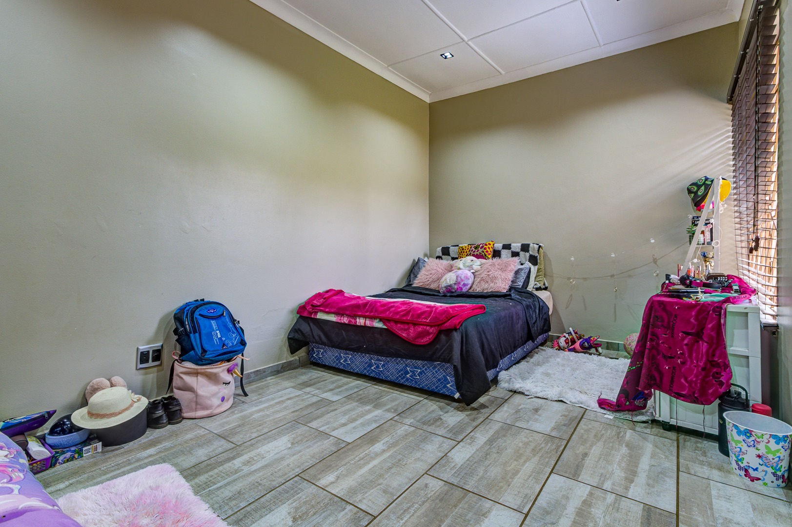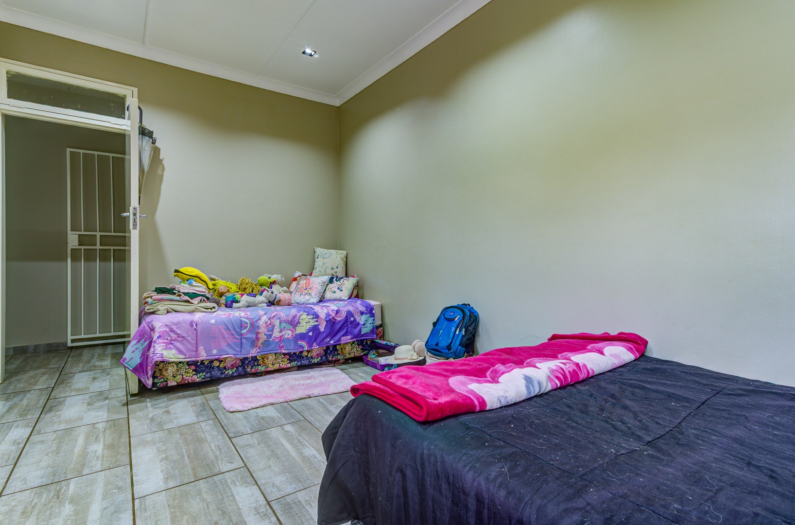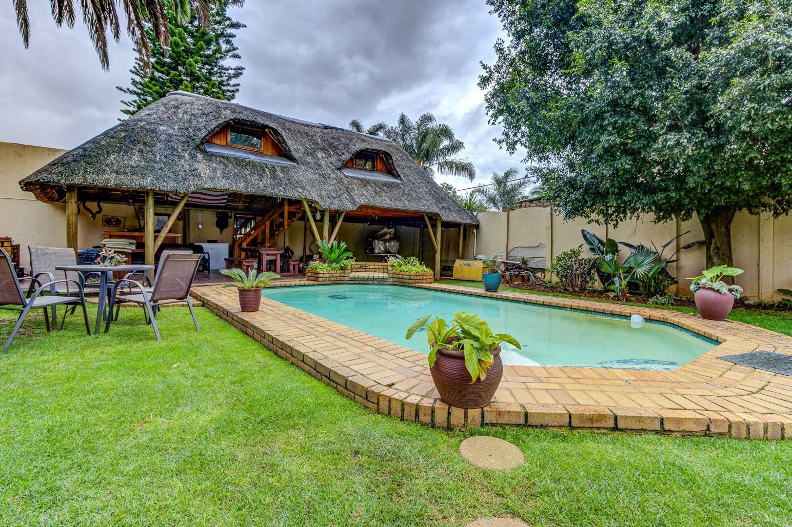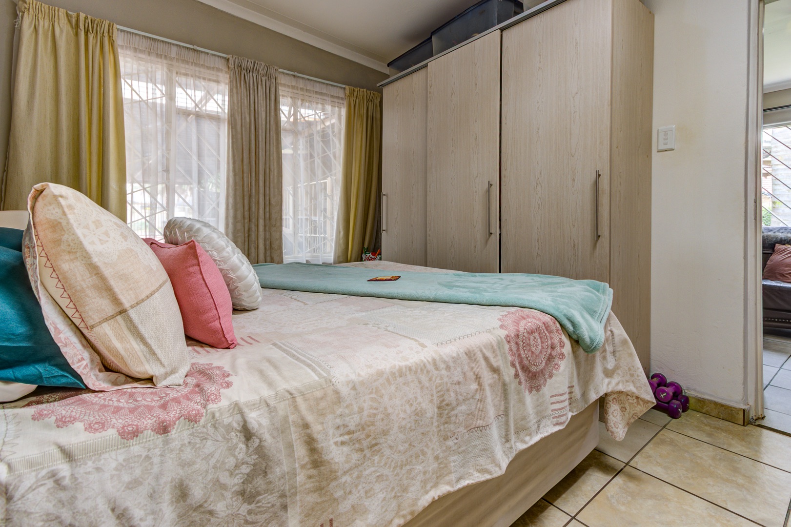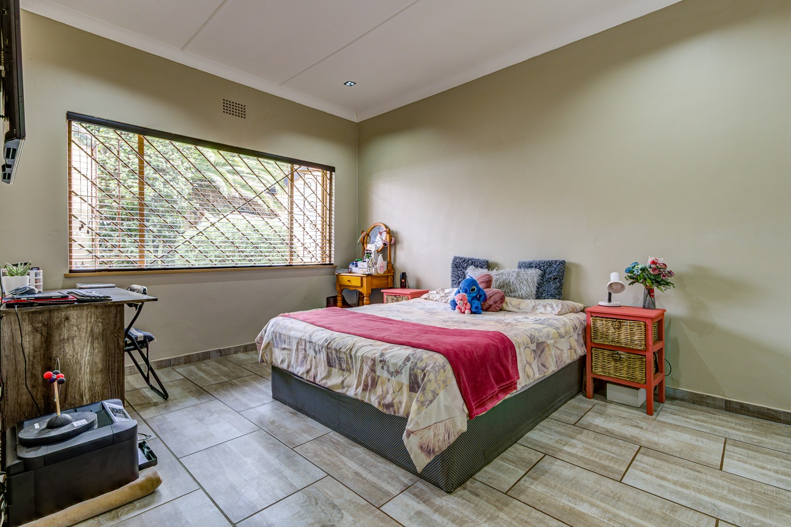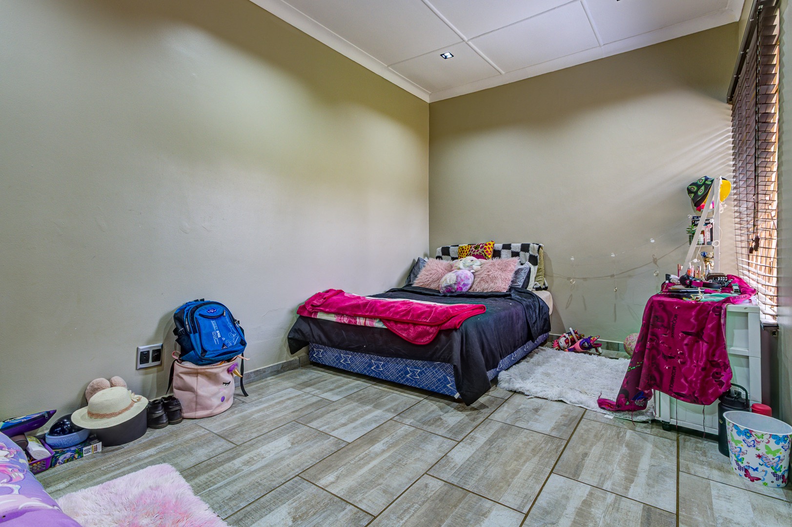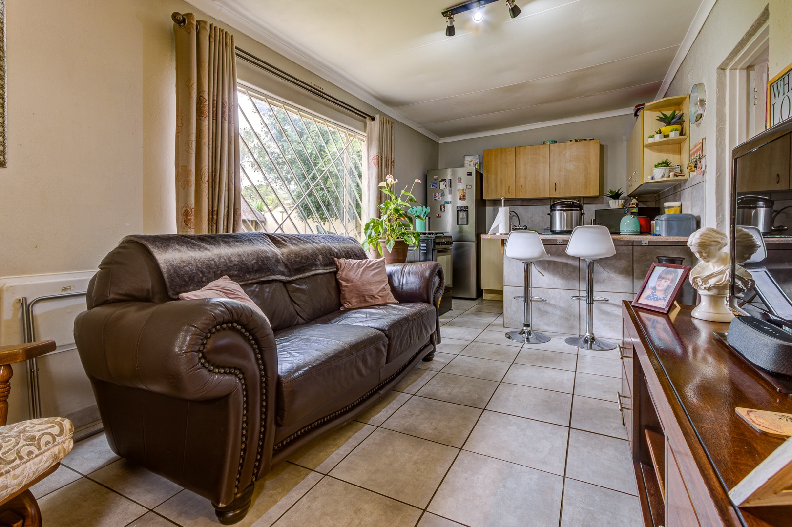- 4
- 3
- 344 m2
- 991.0 m2
Monthly Costs
Monthly Bond Repayment ZAR .
Calculated over years at % with no deposit. Change Assumptions
Affordability Calculator | Bond Costs Calculator | Bond Repayment Calculator | Apply for a Bond- Bond Calculator
- Affordability Calculator
- Bond Costs Calculator
- Bond Repayment Calculator
- Apply for a Bond
Bond Calculator
Affordability Calculator
Bond Costs Calculator
Bond Repayment Calculator
Contact Us

Disclaimer: The estimates contained on this webpage are provided for general information purposes and should be used as a guide only. While every effort is made to ensure the accuracy of the calculator, RE/MAX of Southern Africa cannot be held liable for any loss or damage arising directly or indirectly from the use of this calculator, including any incorrect information generated by this calculator, and/or arising pursuant to your reliance on such information.
Mun. Rates & Taxes: ZAR 1588.00
Monthly Levy: ZAR 550.00
Property description
A Contemporary Sanctuary in Secure Surroundings – Elegant 4-Bedroom Home with Granny Flat, Inverter System & Entertainment Haven
Tucked within the tranquil confines of a secure, gated community, this beautifully renovated residence offers the perfect blend of modern design, practical living, and luxurious comfort. With 344 square meters under roof on a generous 991 square meter stand, this 4-bedroom, 3-bathroom home is an entertainer’s dream and a family haven all in one.
From the moment you enter, you’re welcomed by a free-flowing open-plan layout that connects the lounge, bar, and kitchen into a warm and inviting heart of the home. The lounge features a cozy fireplace, perfect for intimate evenings, while the bar adds a vibrant space for entertaining. The kitchen is nothing short of spectacular – anchored by a large granite-topped central island that doubles as a prep space and breakfast bar, complete with a gas hob and under-counter oven. Stylish fittings and fixtures, a walk-in pantry cupboard, and a scullery with double sinks ensure that the kitchen delivers both form and function.
Tiled throughout for a clean and cohesive finish, the home boasts four generously sized bedrooms, all with built-in cupboards. The bathrooms are tastefully renovated with modern finishes – the main suite includes a luxurious open-plan en suite bathroom with bath, shower, basin, and toilet, along with sliding doors that open onto the garden, creating a seamless blend of indoor and outdoor living. Another bedroom features its own private en suite, ideal for guests or teenagers, while the remaining bathrooms echo the home’s stylish aesthetic.
An added bonus is the self-contained granny flat – spacious and practical, with an open-plan lounge and kitchen, a large bedroom, and a full en suite bathroom. Whether you need room for extended family, a private guest space, or a rental opportunity, this flat ticks every box.
Outdoor living is taken to the next level with a large entertainment lapa featuring a built-in braai, a boma for fireside evenings, and a charming loft area that serves as an extra sleeping space. A sparkling swimming pool invites you to relax, entertain, and soak up the sun.
In keeping with modern lifestyle needs, the home is equipped with a battery and inverter system – providing essential backup power during outages and ensuring uninterrupted comfort and peace of mind.
With a double carport, no garages, and set within a secure estate, this property offers everything a discerning homeowner could ask for. Stylish, practical, and packed with thoughtful extras, this is not just a home – it’s where memories are made.
Come home to comfort. Come home to style. Come home to peace of mind.
Property Details
- 4 Bedrooms
- 3 Bathrooms
- 2 Ensuite
- 1 Lounges
- 1 Flatlet
Property Features
- Patio
- Pool
- Laundry
- Storage
- Pets Allowed
- Access Gate
- Alarm
- Kitchen
- Lapa
- Built In Braai
- Fire Place
- Pantry
- Garden
| Bedrooms | 4 |
| Bathrooms | 3 |
| Floor Area | 344 m2 |
| Erf Size | 991.0 m2 |






