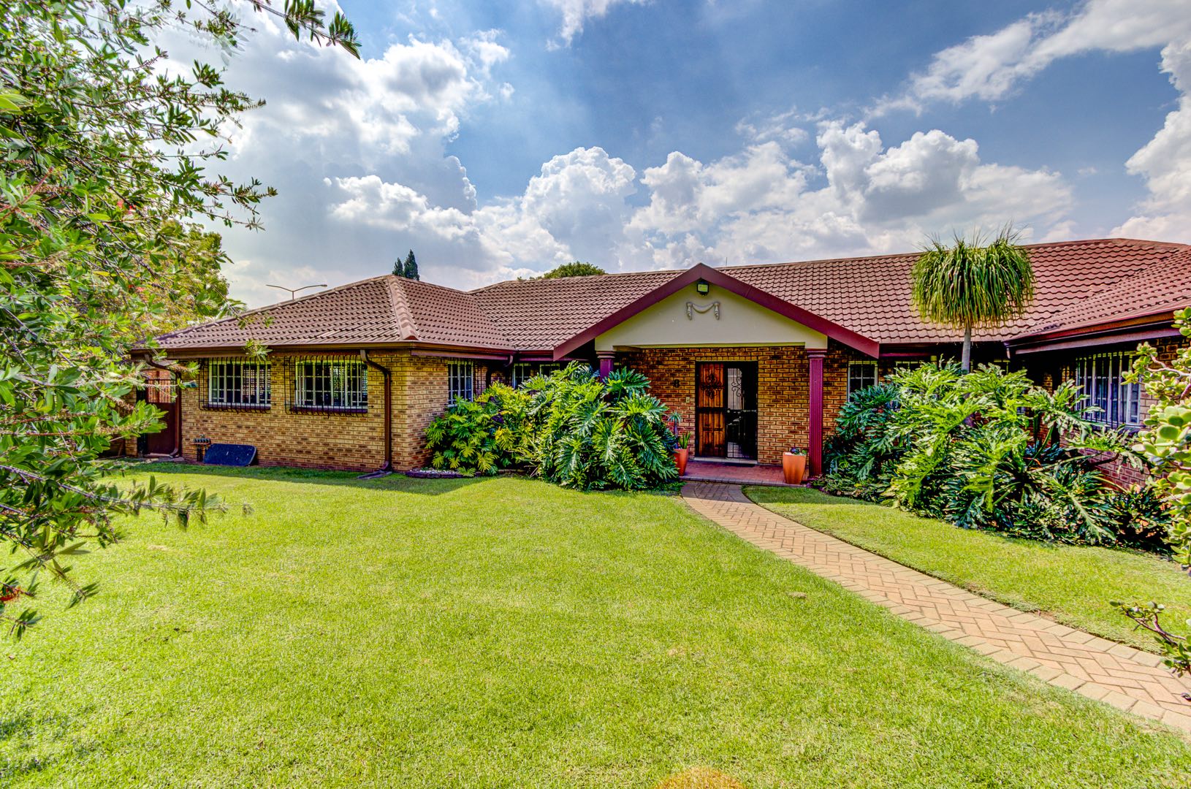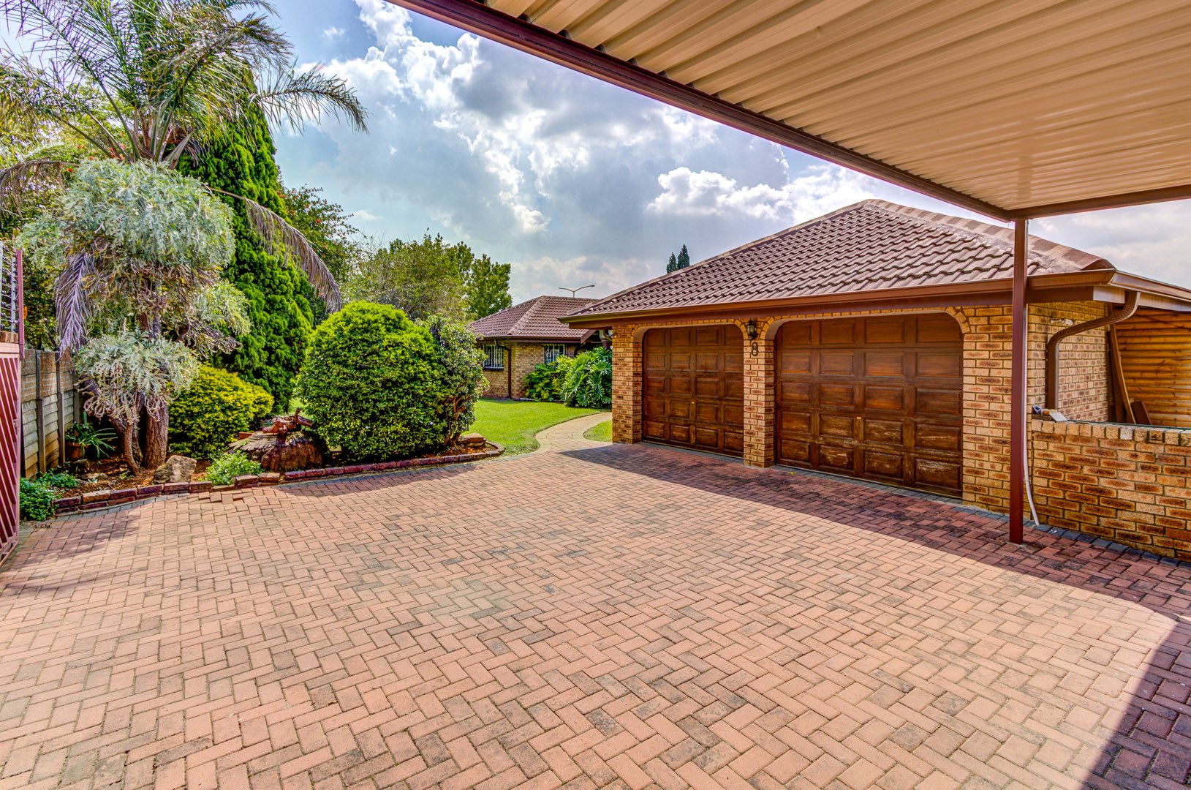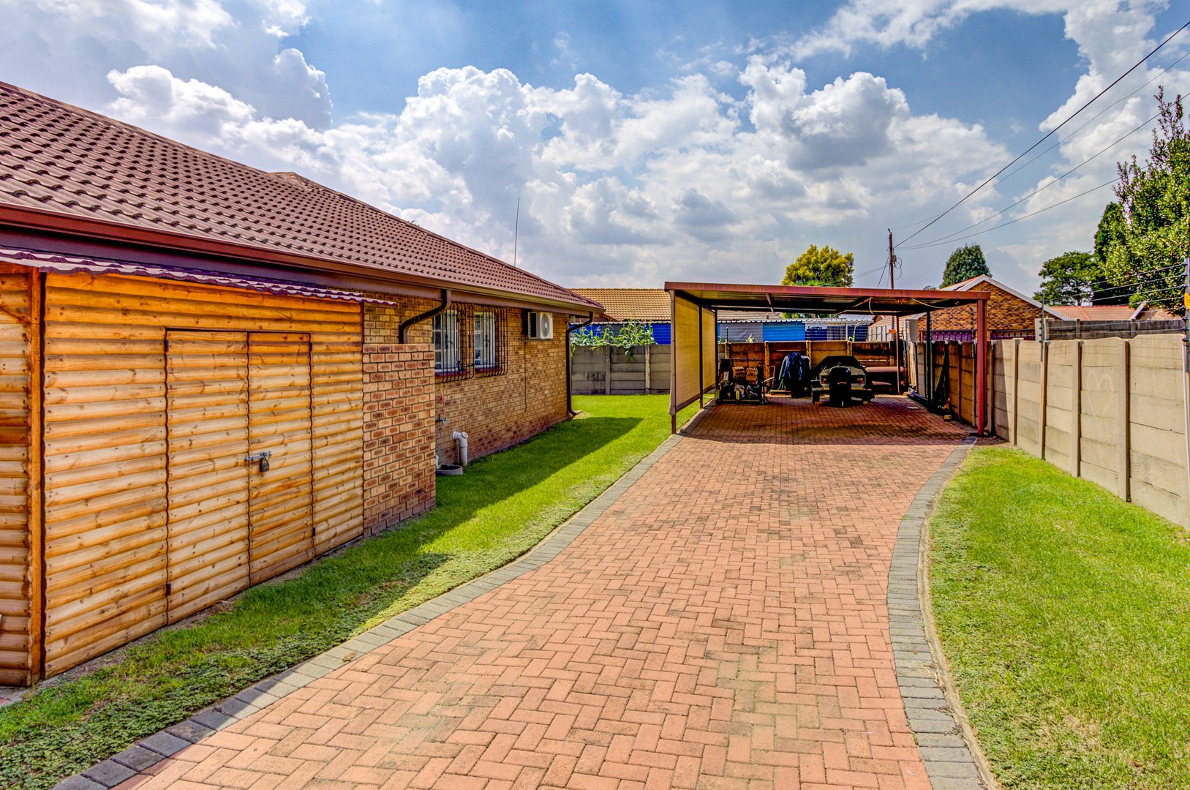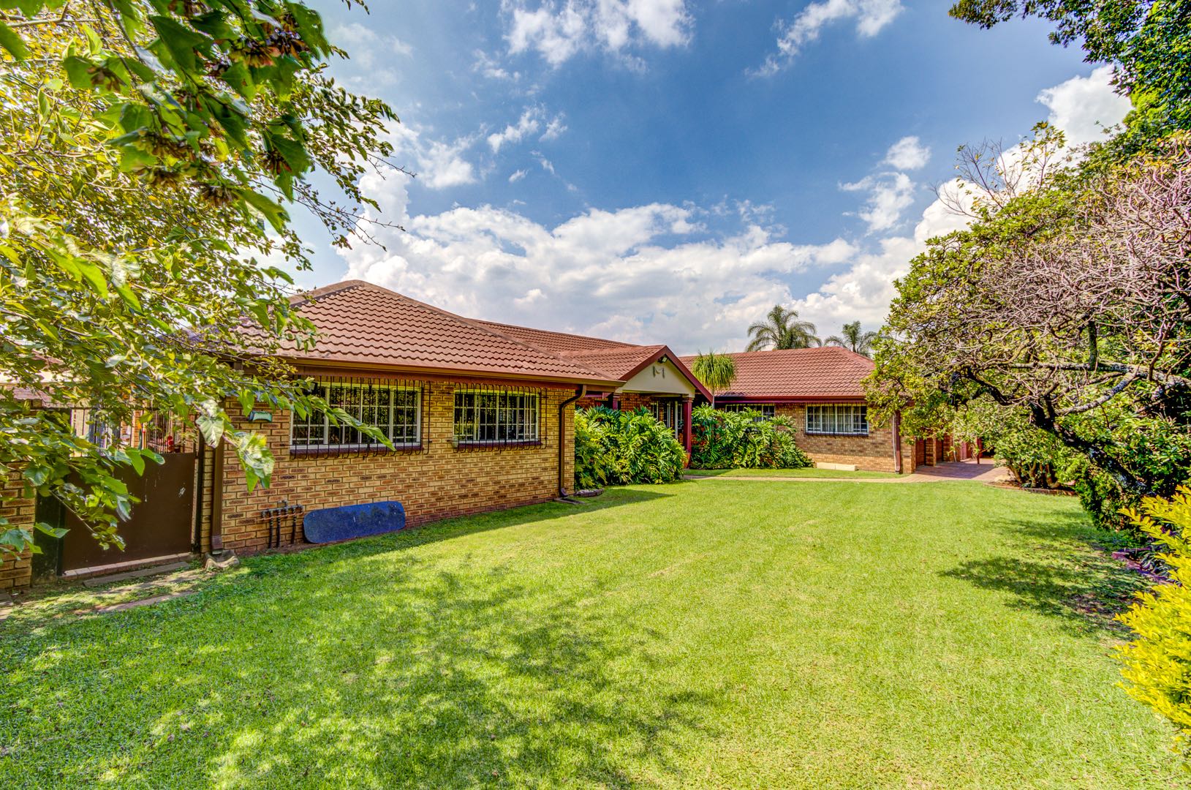- 3
- 2
- 2
- 390 m2
- 1 240.0 m2
Monthly Costs
Monthly Bond Repayment ZAR .
Calculated over years at % with no deposit. Change Assumptions
Affordability Calculator | Bond Costs Calculator | Bond Repayment Calculator | Apply for a Bond- Bond Calculator
- Affordability Calculator
- Bond Costs Calculator
- Bond Repayment Calculator
- Apply for a Bond
Bond Calculator
Affordability Calculator
Bond Costs Calculator
Bond Repayment Calculator
Contact Us

Disclaimer: The estimates contained on this webpage are provided for general information purposes and should be used as a guide only. While every effort is made to ensure the accuracy of the calculator, RE/MAX of Southern Africa cannot be held liable for any loss or damage arising directly or indirectly from the use of this calculator, including any incorrect information generated by this calculator, and/or arising pursuant to your reliance on such information.
Mun. Rates & Taxes: ZAR 1536.00
Monthly Levy: ZAR 570.00
Property description
A Storybook Home in Edleen’s Janina Street Enclosure
Nestled within the serene Janina Street Enclosure of Edleen, this enchanting face-brick residence invites you to step into a world of timeless charm and modern comfort. A haven of tranquility, this property effortlessly combines generous spaces, natural light, and thoughtful details to create the perfect family retreat.
The Heart of the Home
The journey begins in a grand tiled entrance hall, opening into a sunlit lounge where a beautiful fireplace takes center stage—perfect for cozy winter evenings. Adjacent is a spacious dining room, ready to host lively dinner parties or intimate family meals. From here, discover a versatile study or living area featuring a built-in braai and glass doors that open to a covered patio, seamlessly blending indoor and outdoor living.
A Culinary Sanctuary
The kitchen is truly a showstopper, boasting proportions that rival your favorite café. It's a space where culinary dreams come alive, enhanced by a walk-in pantry so spacious it could double as a second study. Whether you're an aspiring chef or a family cook, this kitchen is designed to inspire.
Sun-Kissed Bedrooms
All three bedrooms are north-facing, welcoming streams of sunlight that highlight the new wooden flooring. The main bedroom is a private sanctuary, complete with a generous walk-in closet and a luxurious en-suite bathroom featuring double floating basins. The second bathroom matches the first in elegance, ensuring no compromise in comfort.
Outdoor Delights
Step outside, and you'll find an entertainer’s paradise. A solar-heated pool beckons for year-round enjoyment, while the covered braai area promises endless laughter and memories. The property also offers a double automated garage, a carport spacious enough for a caravan or multiple vehicles, and a convenient staff toilet.
Your Dream Awaits
This is more than just a house; it’s a place to call home—a sanctuary where every detail has been crafted with care and love. Don’t wait to make this African dream your reality. Call us today and start the next chapter of your life in this extraordinary residence.
Property Details
- 3 Bedrooms
- 2 Bathrooms
- 2 Garages
- 1 Ensuite
- 1 Lounges
- 1 Dining Area
Property Features
- Study
- Patio
- Pool
- Laundry
- Storage
- Pets Allowed
- Access Gate
- Alarm
- Kitchen
- Built In Braai
- Pantry
- Entrance Hall
- Paving
- Garden
- Intercom
- Family TV Room
| Bedrooms | 3 |
| Bathrooms | 2 |
| Garages | 2 |
| Floor Area | 390 m2 |
| Erf Size | 1 240.0 m2 |
























































