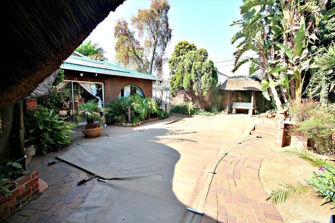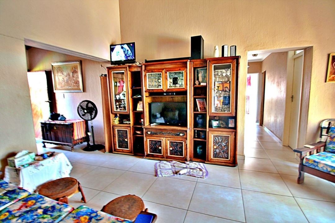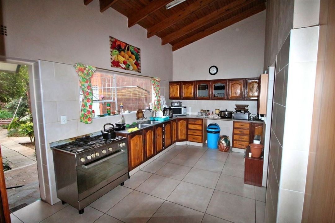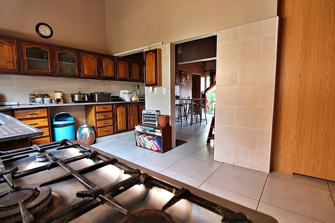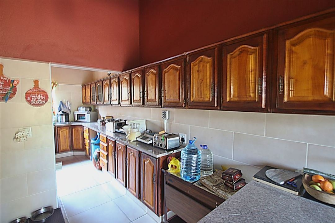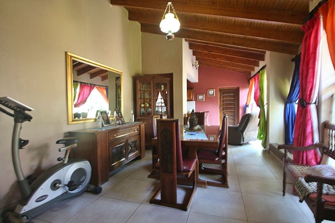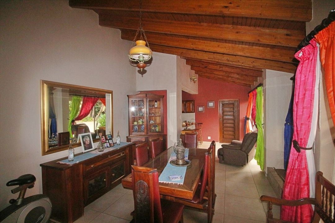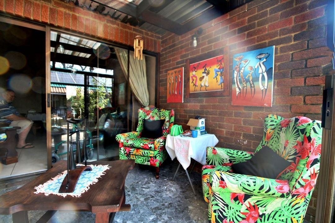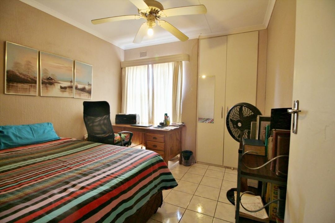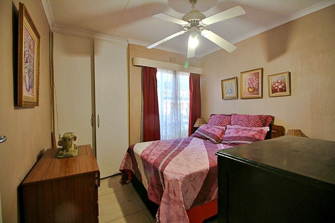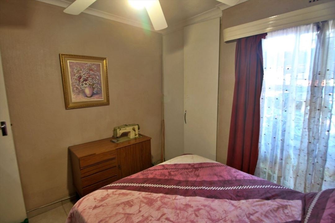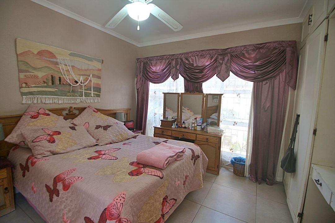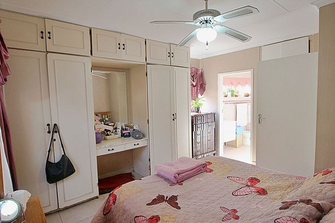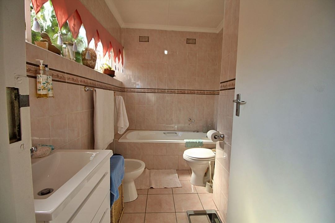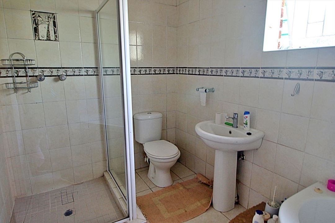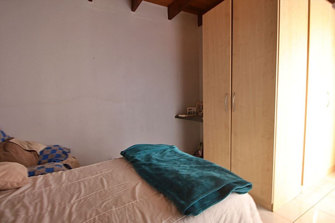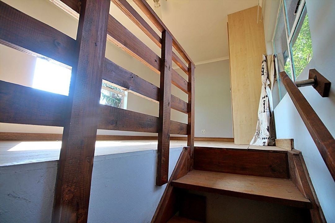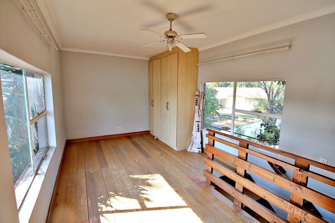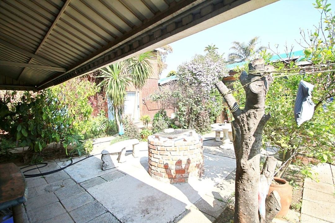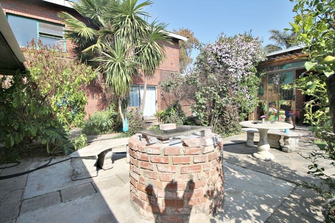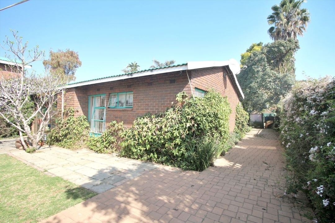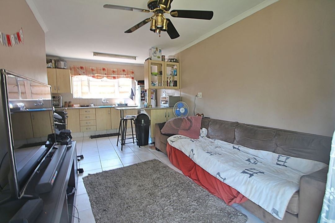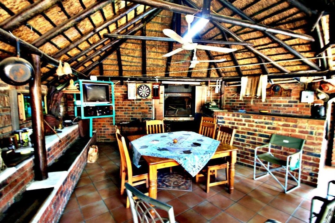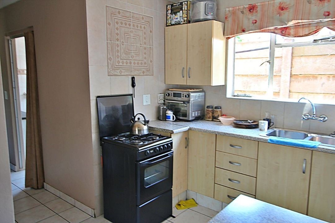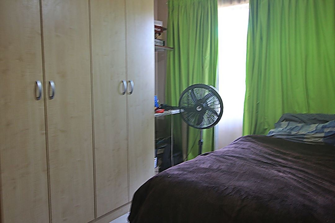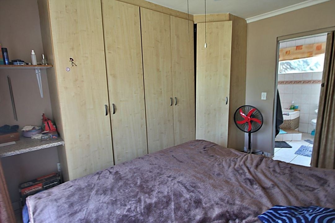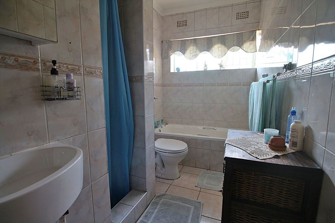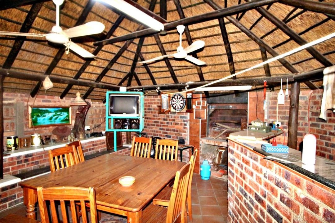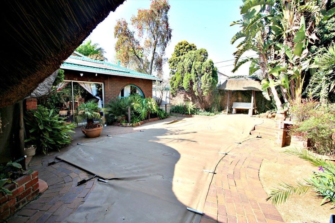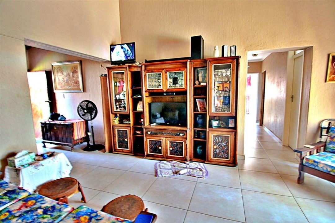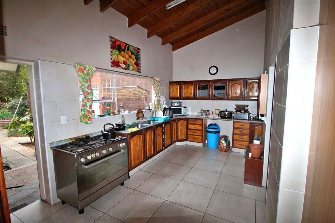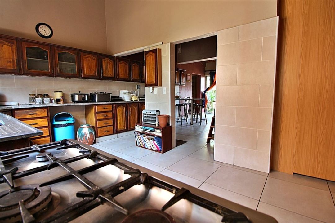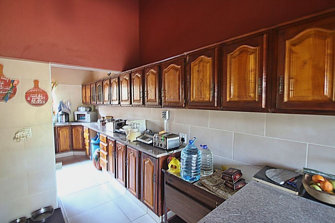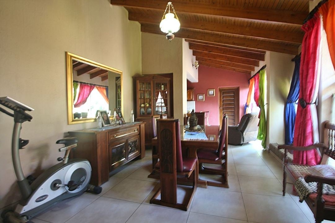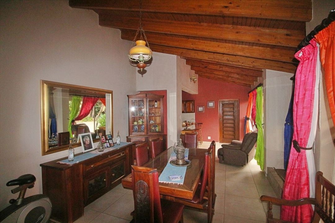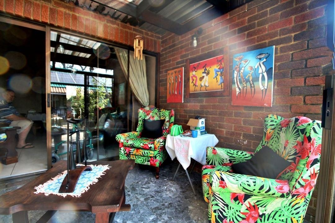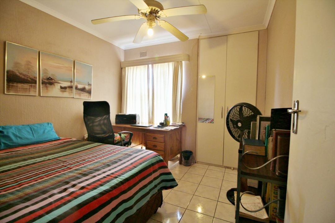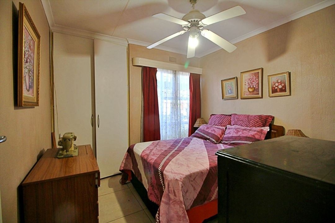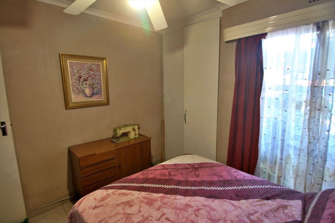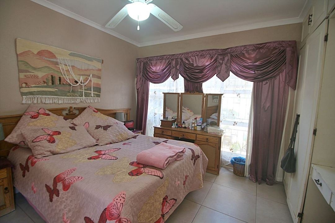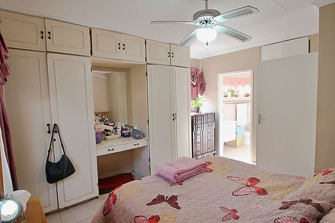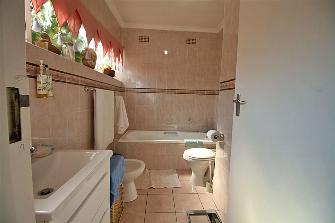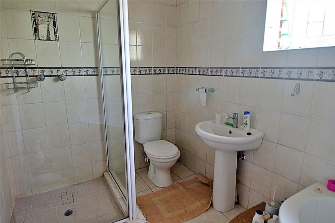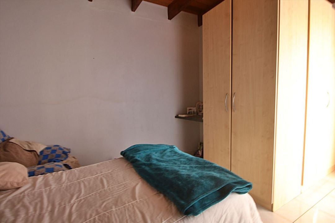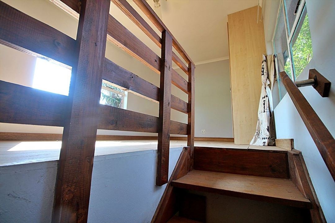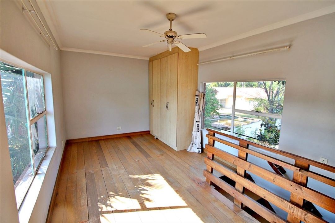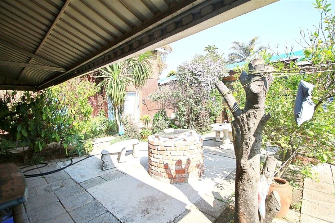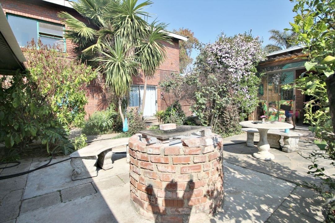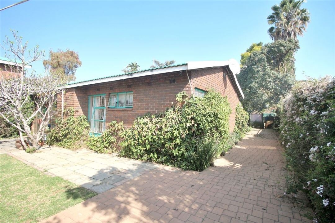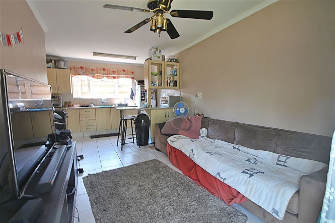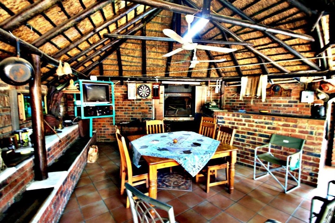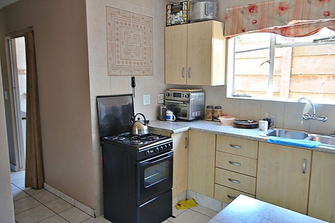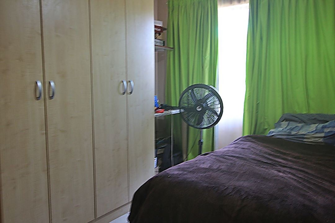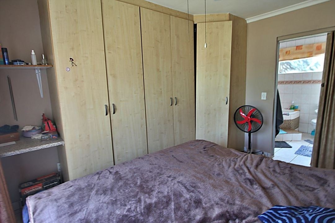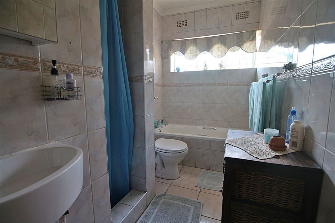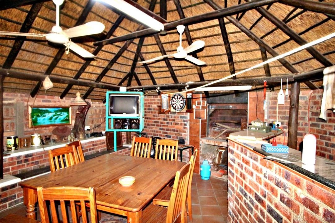- 3
- 2
- 1
- 377 m2
- 948.0 m2
Monthly Costs
Monthly Bond Repayment ZAR .
Calculated over years at % with no deposit. Change Assumptions
Affordability Calculator | Bond Costs Calculator | Bond Repayment Calculator | Apply for a Bond- Bond Calculator
- Affordability Calculator
- Bond Costs Calculator
- Bond Repayment Calculator
- Apply for a Bond
Bond Calculator
Affordability Calculator
Bond Costs Calculator
Bond Repayment Calculator
Contact Us

Disclaimer: The estimates contained on this webpage are provided for general information purposes and should be used as a guide only. While every effort is made to ensure the accuracy of the calculator, RE/MAX of Southern Africa cannot be held liable for any loss or damage arising directly or indirectly from the use of this calculator, including any incorrect information generated by this calculator, and/or arising pursuant to your reliance on such information.
Mun. Rates & Taxes: ZAR 1776.00
Property description
This expansive and versatile property in the heart of Edleen offers the perfect blend of family comfort, entertainment space, and extended living or rental income potential. Ideally located near top schools, shopping centres, medical facilities, the Gautrain, and OR Tambo International Airport, this is a rare find for large families or savvy investors.
Main Residence Features:
3 generously sized bedrooms with built-in cupboards
2 bathrooms, including a main en-suite
Large open-plan kitchen with walk-in pantry—ideal for family cooking and entertaining
Inviting dining room, lounge, and entrance hall
Enclosed patio for year-round enjoyment
Additional Accommodation:
Annex Unit: 2 bedrooms, a loft area, lounge, and bathroom—perfect for teens, guests, or a home office
Separate Flatlet: 2 bedrooms, lounge, kitchen, and bathroom—ideal for extended family or rental income
Outdoor Highlights:
Well-maintained, established garden
Sparkling swimming pool
Large lapa with built-in braai—perfect for entertaining and family gatherings
Extra Features:
Dedicated laundry area
Storeroom/workroom
Three-car carport plus a secure lock-up garage
This property offers the space and flexibility modern families need, with multiple living areas, private outdoor amenities, and income-generating potential. Don’t miss the opportunity to make this exceptional home yours.
Contact us today to arrange a private viewing.
Property Details
- 3 Bedrooms
- 2 Bathrooms
- 1 Garages
- 1 Ensuite
- 1 Lounges
- 1 Dining Area
Property Features
- Laundry
- Pets Allowed
- Fence
- Access Gate
- Kitchen
- Pantry
- Entrance Hall
- Paving
- Garden
- Family TV Room
| Bedrooms | 3 |
| Bathrooms | 2 |
| Garages | 1 |
| Floor Area | 377 m2 |
| Erf Size | 948.0 m2 |
Contact the Agent

Debbie Bekker
Full Status Property Practitioner
