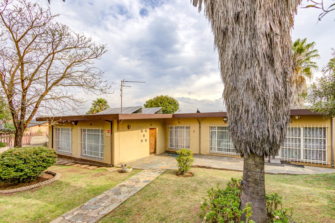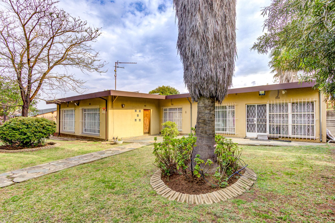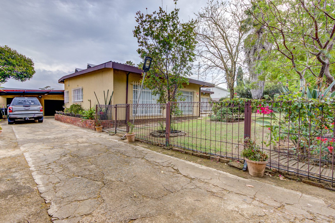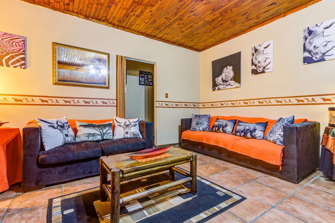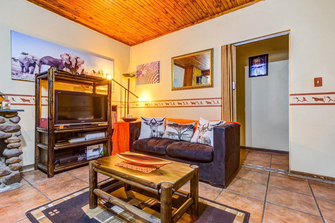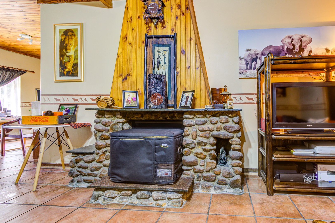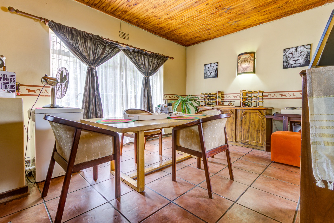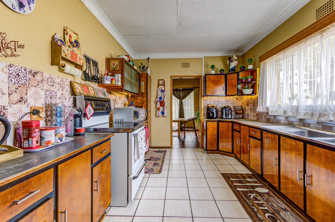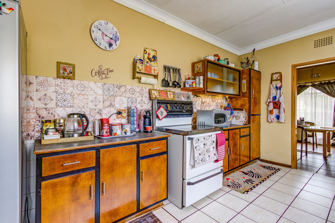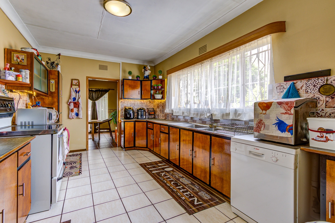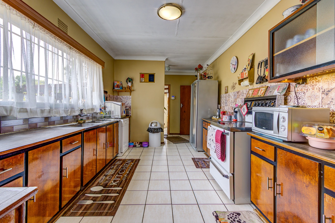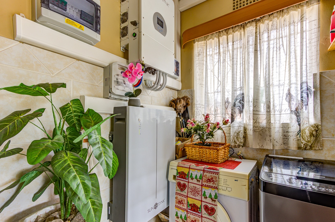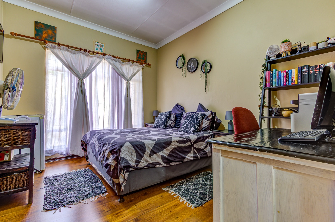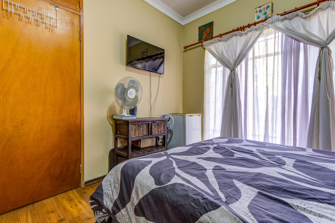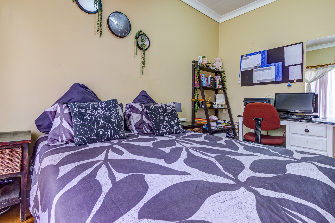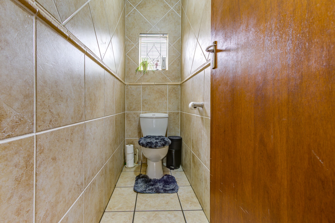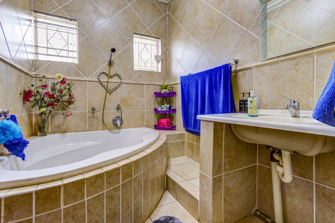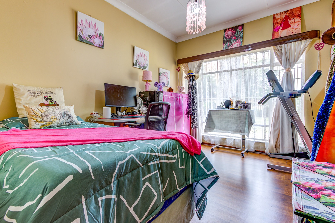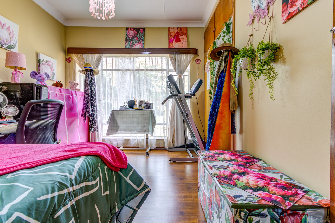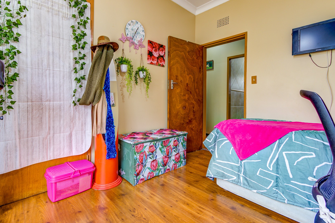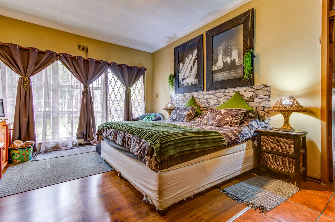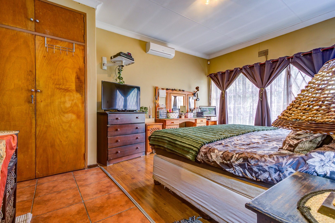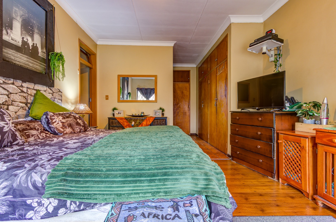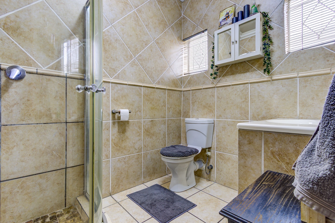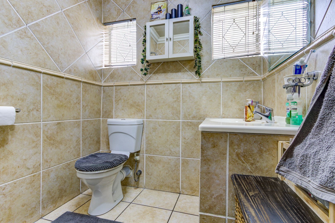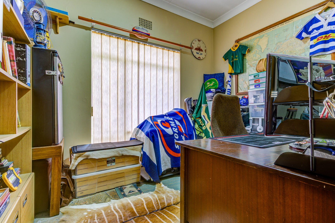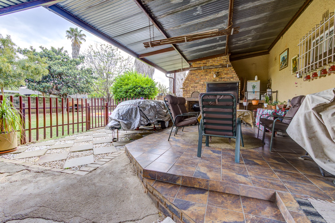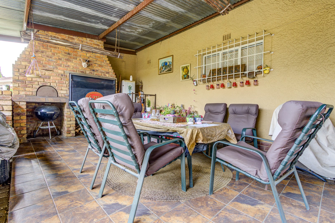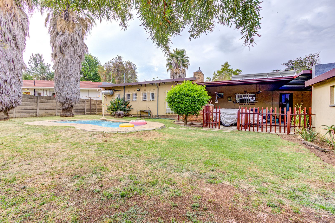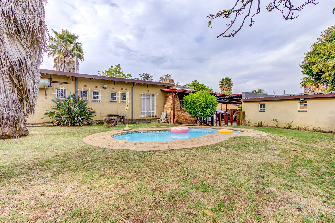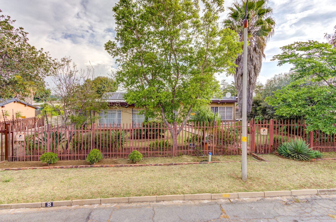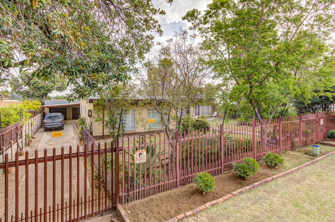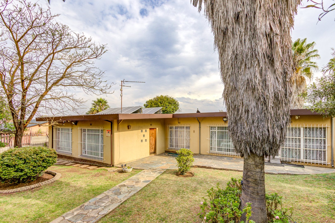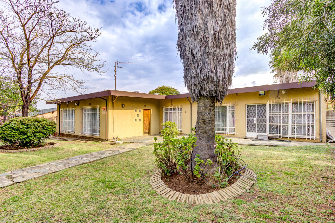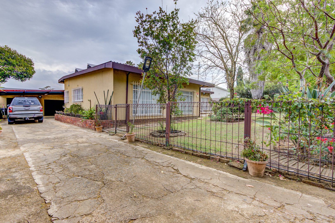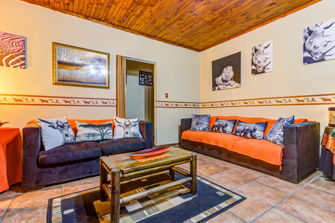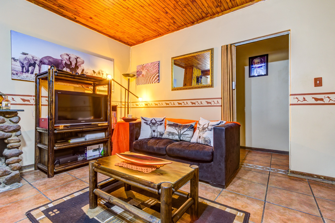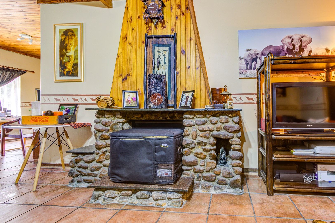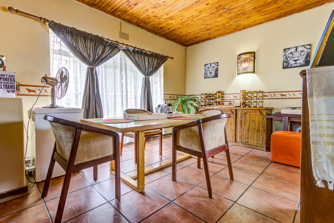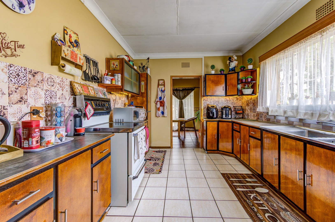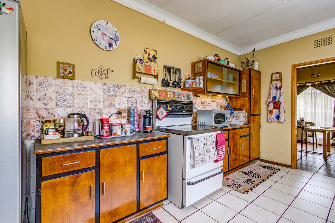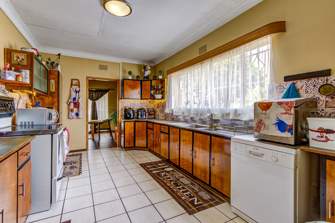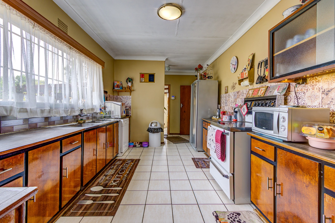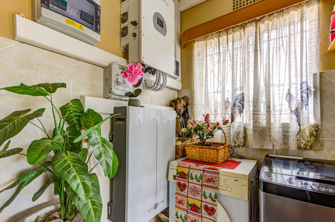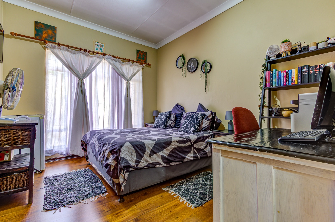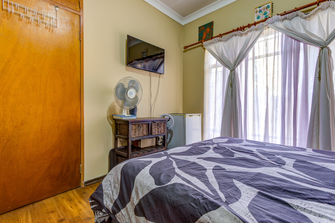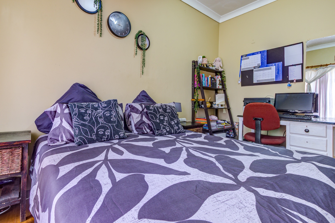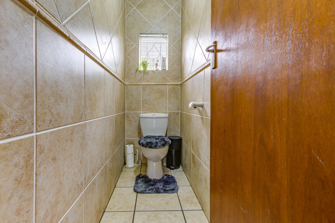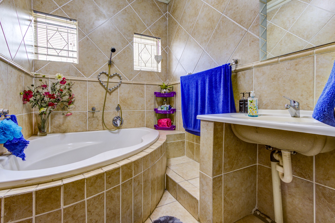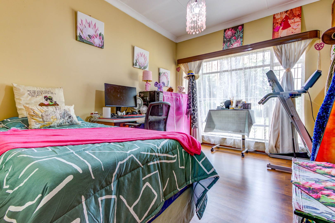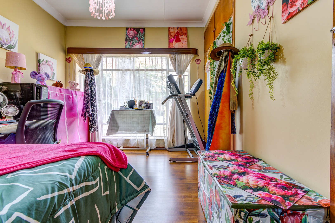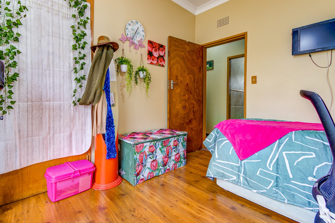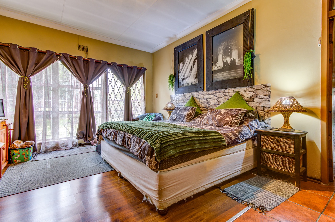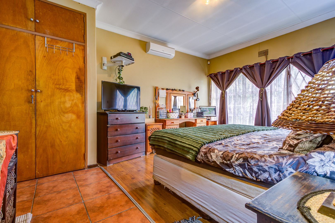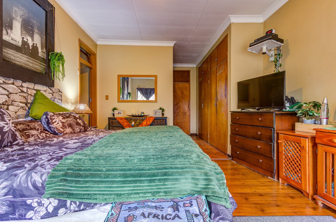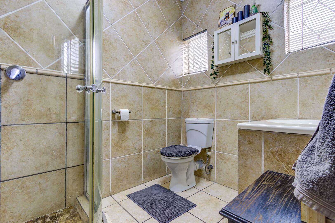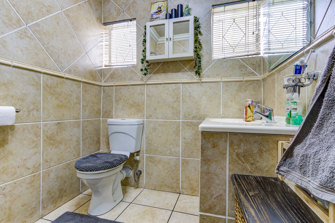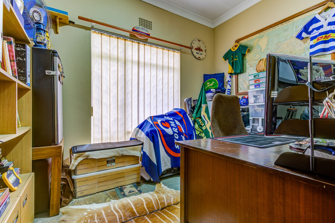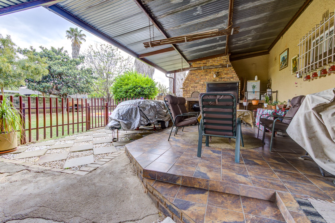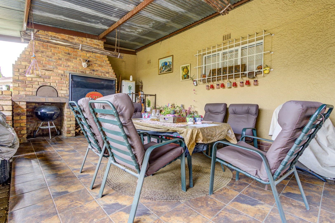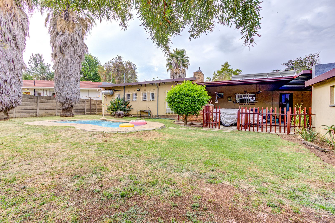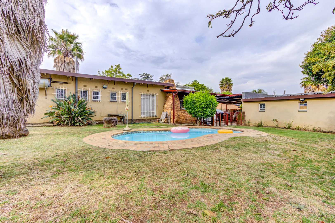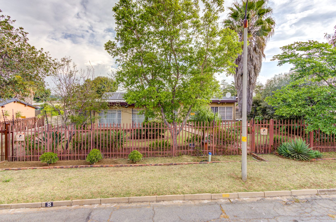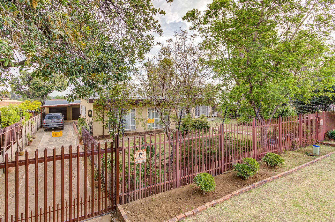- 3
- 2
- 2
- 337 m2
- 991.0 m2
Monthly Costs
Monthly Bond Repayment ZAR .
Calculated over years at % with no deposit. Change Assumptions
Affordability Calculator | Bond Costs Calculator | Bond Repayment Calculator | Apply for a Bond- Bond Calculator
- Affordability Calculator
- Bond Costs Calculator
- Bond Repayment Calculator
- Apply for a Bond
Bond Calculator
Affordability Calculator
Bond Costs Calculator
Bond Repayment Calculator
Contact Us

Disclaimer: The estimates contained on this webpage are provided for general information purposes and should be used as a guide only. While every effort is made to ensure the accuracy of the calculator, RE/MAX of Southern Africa cannot be held liable for any loss or damage arising directly or indirectly from the use of this calculator, including any incorrect information generated by this calculator, and/or arising pursuant to your reliance on such information.
Mun. Rates & Taxes: ZAR 1375.00
Property description
Park-Front Mid-Century Charm in Edleen
Directly opposite a leafy neighbourhood park, this beautifully kept mid-century modern home pairs timeless lines with practical family comfort. Set on a generous 991 m² erf and measuring 337 m² under roof, it welcomes you with clean façades, a well-maintained sealed flat roof, and a lush garden that frames the house in colour and privacy.
Inside, the living core is wonderfully open: a tiled dining and lounge area flows together for effortless entertaining, anchored by a classic fireplace with a handsome mantel. The kitchen is a standout—true to era and impeccably preserved—with solid wooden cabinetry, vintage oven/hob combo, glass-front sliders, appliance connection points, a large pantry cupboard, and a handy scullery to keep the worktops clear.
Three restful bedrooms feature laminated flooring, generous proportions, and wide windows that pour in morning light. The guest loo and the main bathroom—fitted with a corner bath and basin—have both been tastefully renovated. The primary suite is expansive, complete with a walk-in closet and a refreshed en-suite bathroom with shower, basin, and toilet.
Adding everyday ease and resilience, the home includes a solar power setup with rooftop panels, a 10 kWh battery, and an 8.5 kW inverter—keeping the lights on and costs down.
Outdoor living is easy here. A covered patio with built-in braai overlooks the pool—perfect for long summer afternoons—while a separate double garage, a double carport, and a rear servant’s quarter add practical convenience.
If you love the character and clean geometry of mid-century design—paired with modern updates, energy independence, and a superb park-front position—this Edleen address is the one to see. Arrange your viewing and step into a home that feels both classic and completely current.
Property Details
- 3 Bedrooms
- 2 Bathrooms
- 2 Garages
- 1 Ensuite
- 1 Lounges
- 1 Dining Area
Property Features
- Study
- Patio
- Pool
- Laundry
- Storage
- Aircon
- Pets Allowed
- Alarm
- Kitchen
- Built In Braai
- Fire Place
- Pantry
- Guest Toilet
- Entrance Hall
- Paving
- Garden
| Bedrooms | 3 |
| Bathrooms | 2 |
| Garages | 2 |
| Floor Area | 337 m2 |
| Erf Size | 991.0 m2 |
