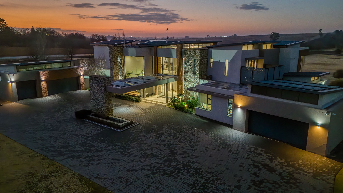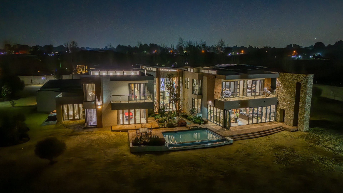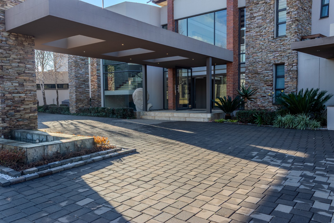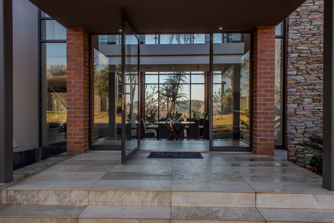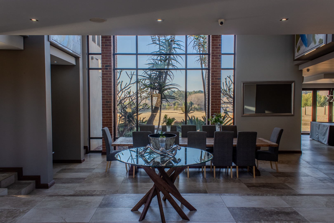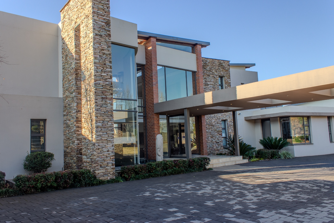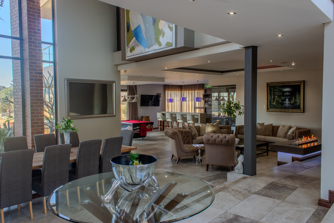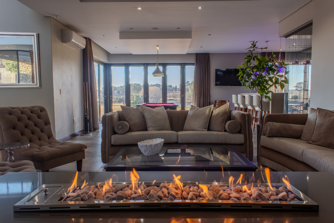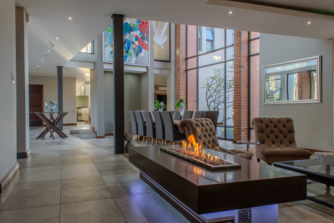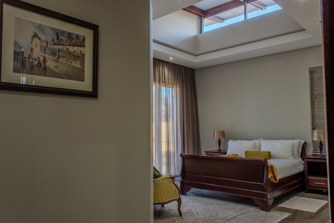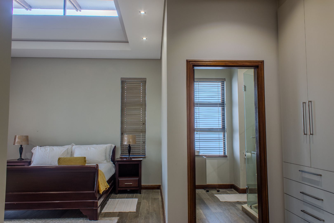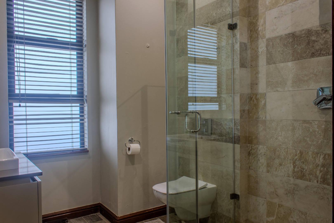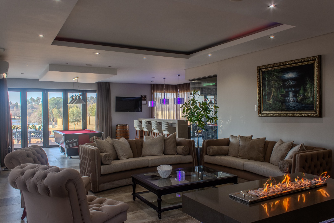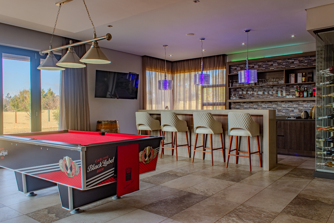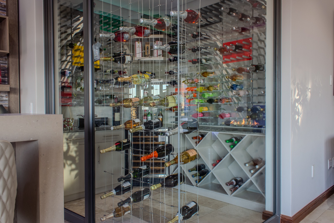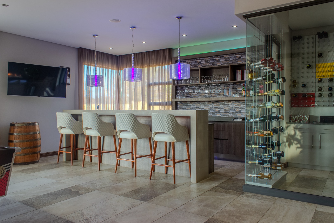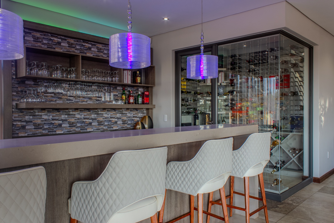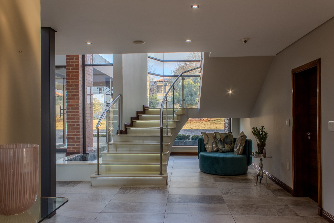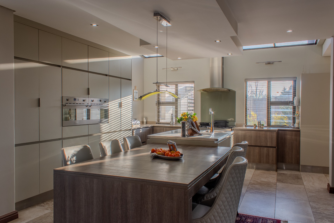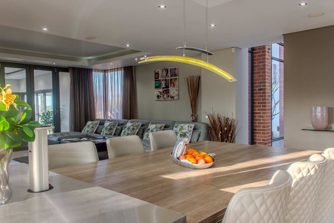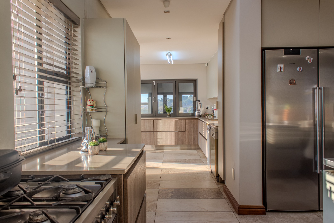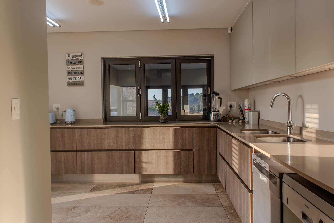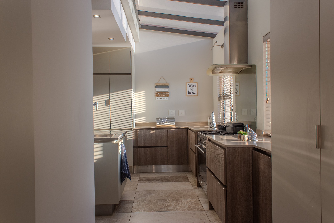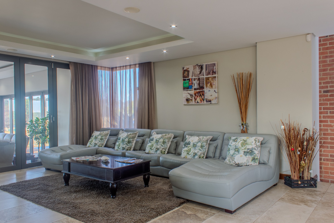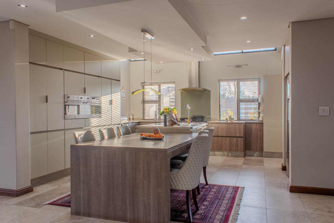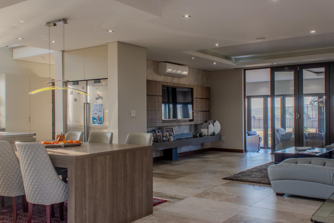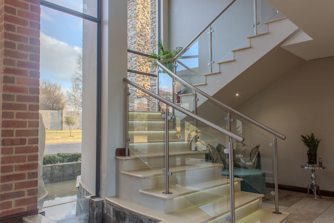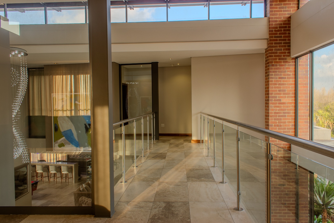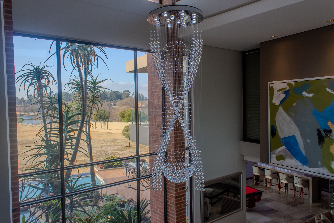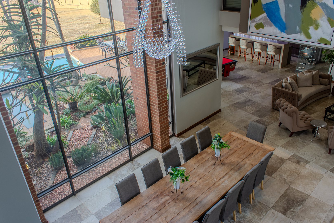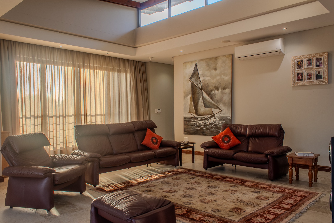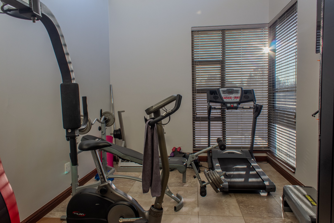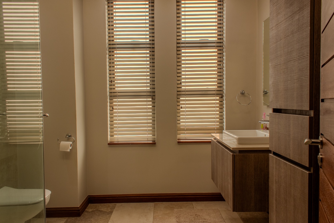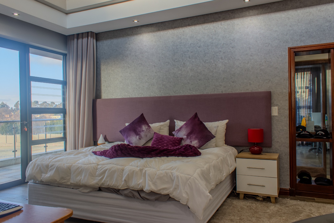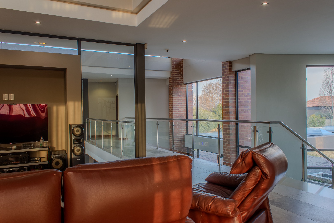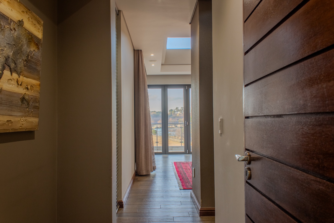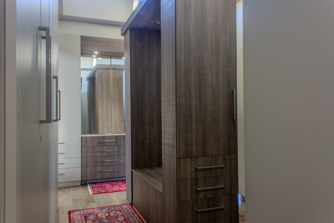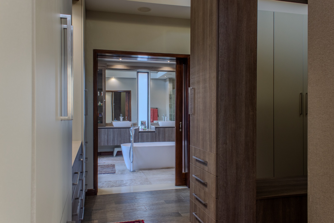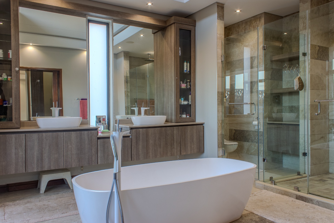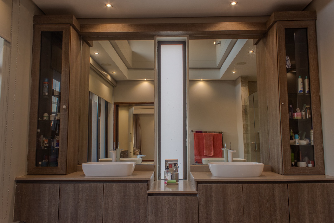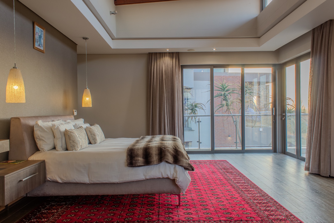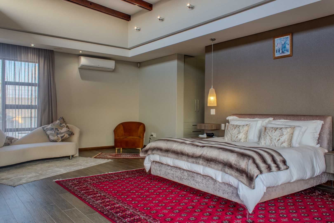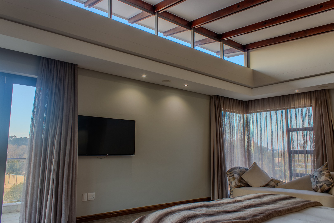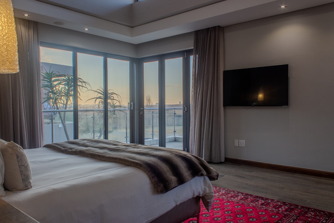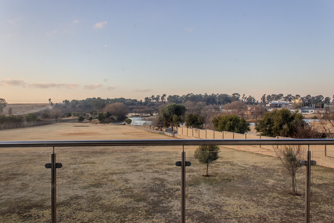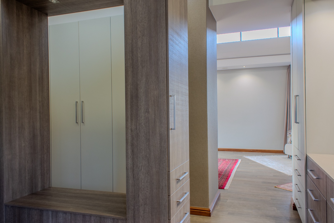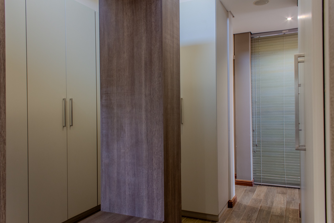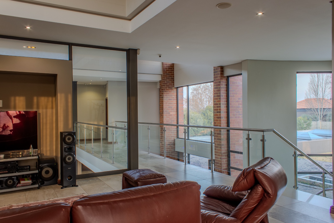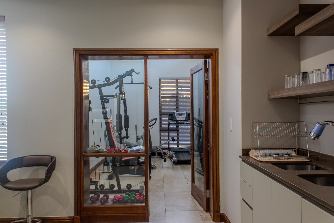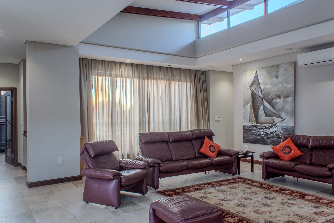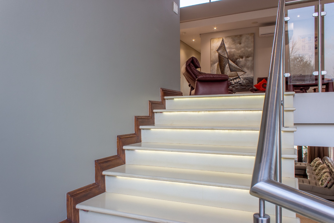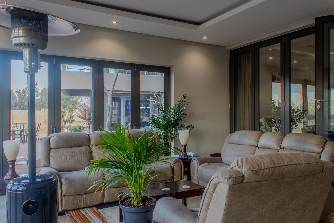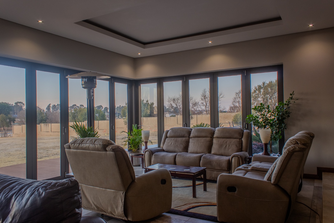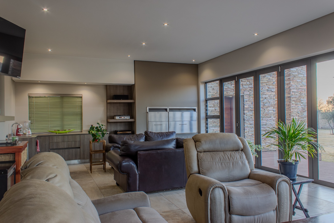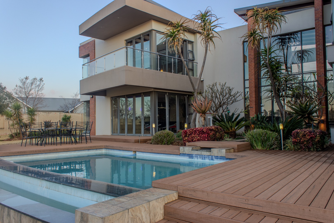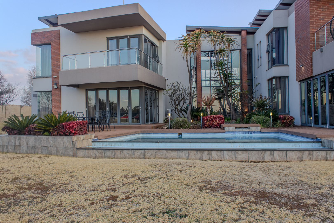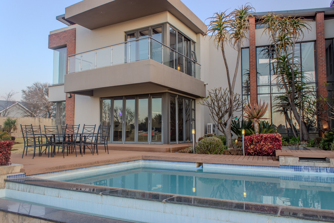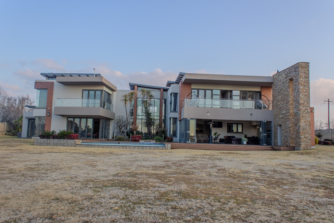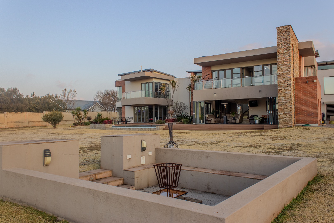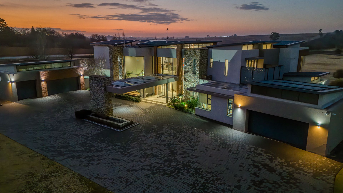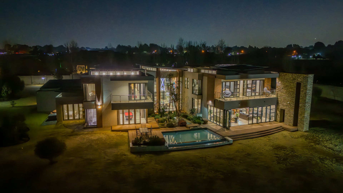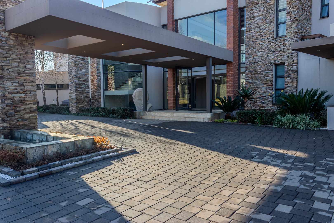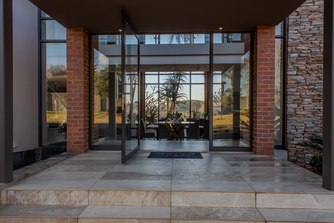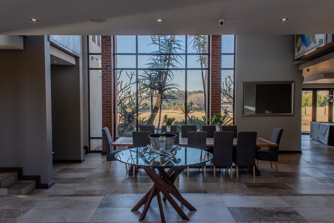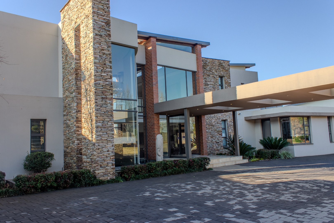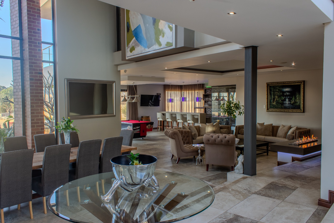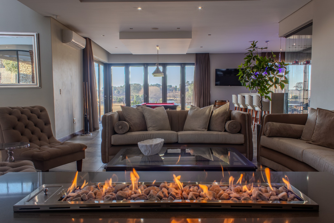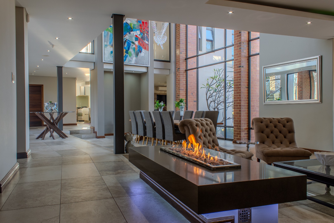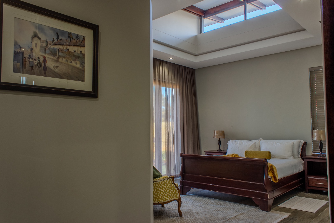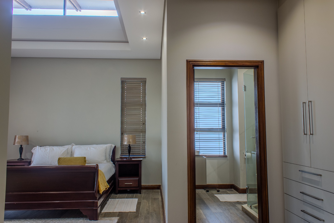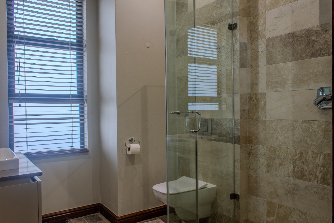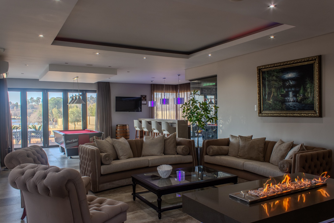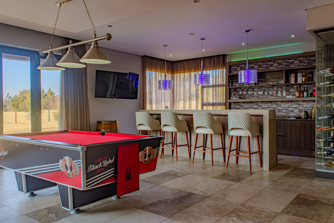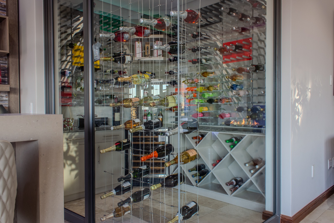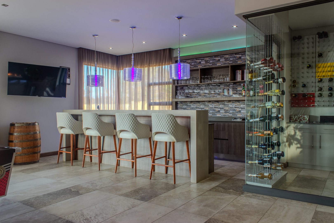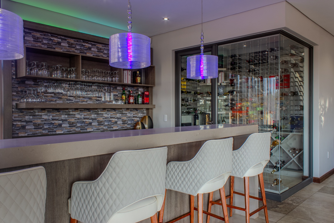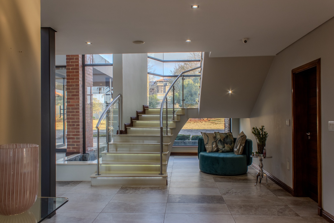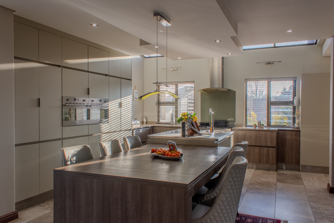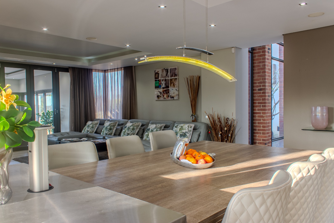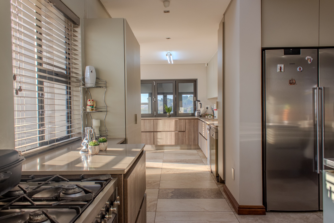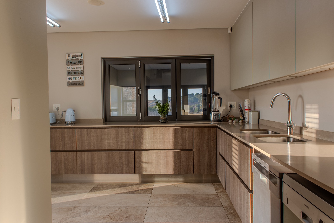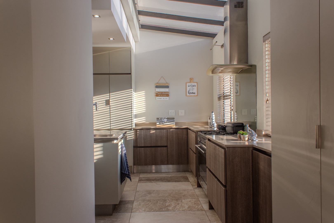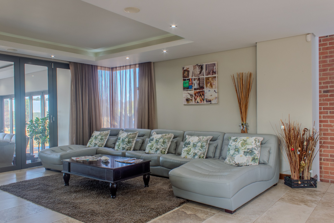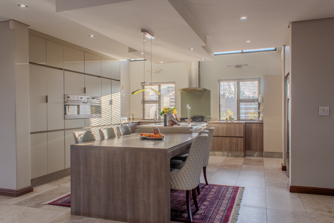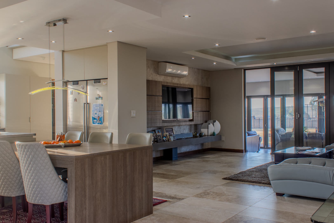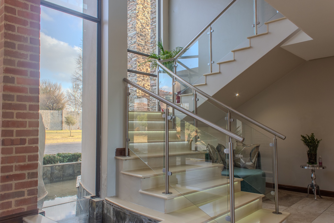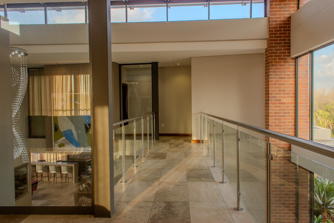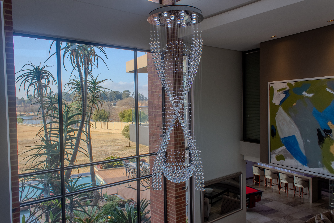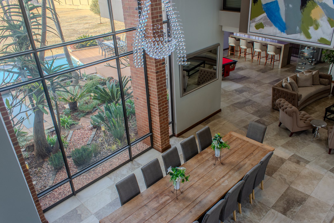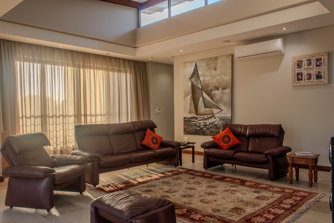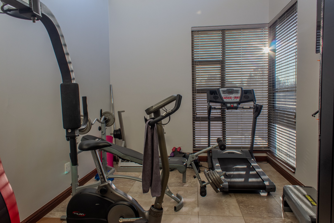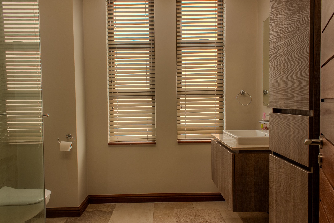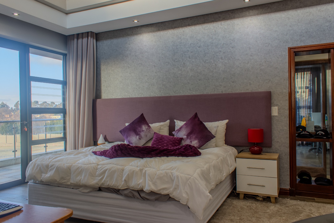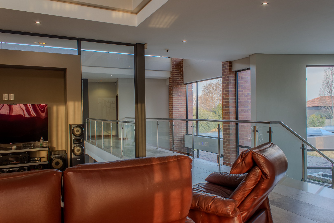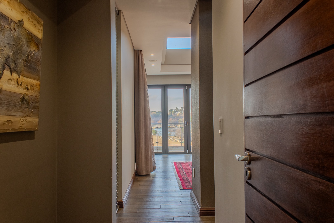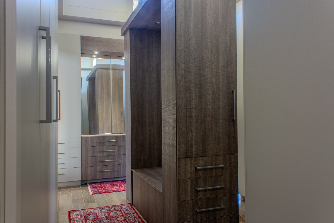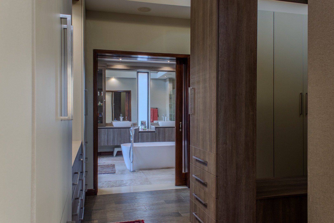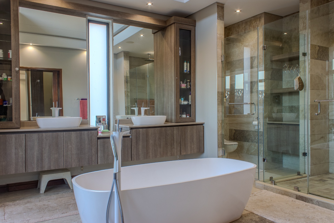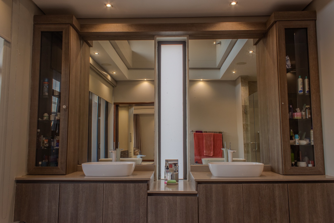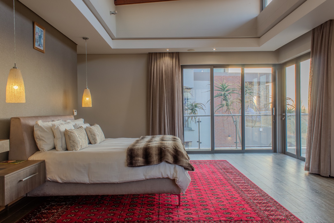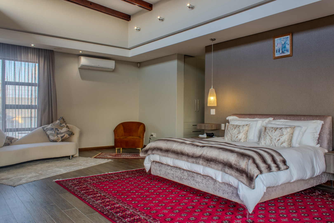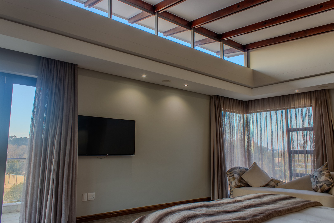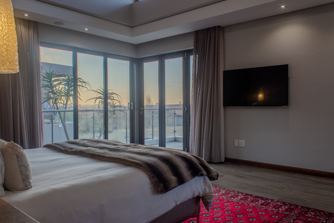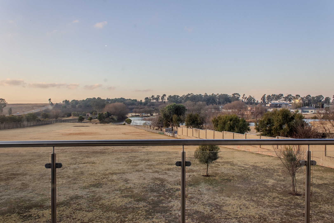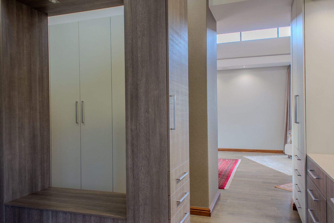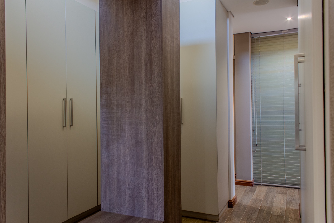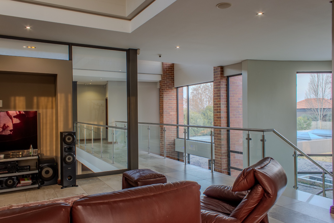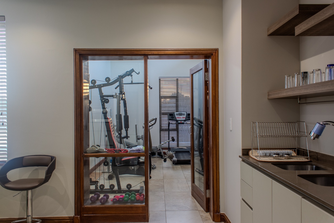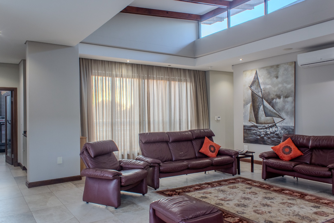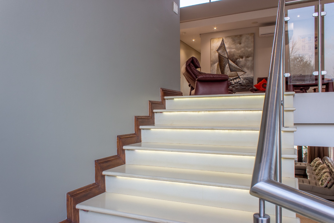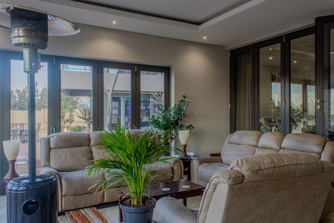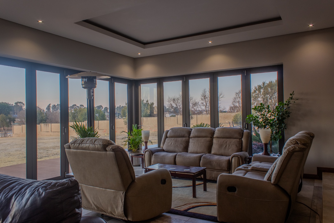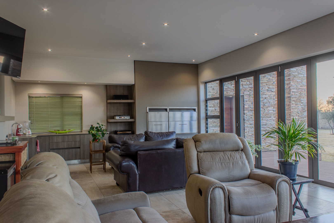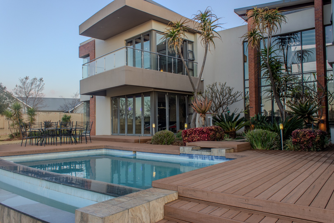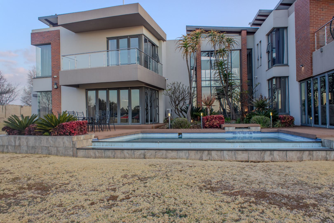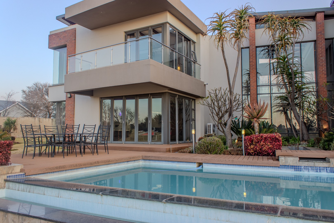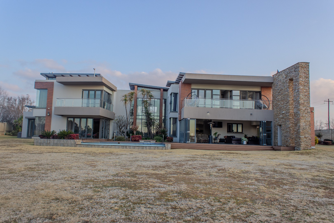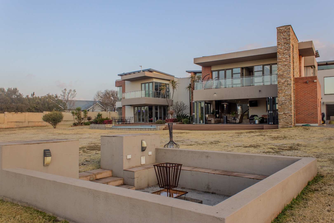- 4
- 5
- 6
- 1 103 m2
- 8 642 m2
Monthly Costs
Monthly Bond Repayment ZAR .
Calculated over years at % with no deposit. Change Assumptions
Affordability Calculator | Bond Costs Calculator | Bond Repayment Calculator | Apply for a Bond- Bond Calculator
- Affordability Calculator
- Bond Costs Calculator
- Bond Repayment Calculator
- Apply for a Bond
Bond Calculator
Affordability Calculator
Bond Costs Calculator
Bond Repayment Calculator
Contact Us

Disclaimer: The estimates contained on this webpage are provided for general information purposes and should be used as a guide only. While every effort is made to ensure the accuracy of the calculator, RE/MAX of Southern Africa cannot be held liable for any loss or damage arising directly or indirectly from the use of this calculator, including any incorrect information generated by this calculator, and/or arising pursuant to your reliance on such information.
Special Levies: ZAR 0.00
Property description
This home is set on a panhandle stand which fans out to an 8642sqm waterfront stand in the exquisite Dunblane Equestrian and Lifestyle estate. As you drive up the long driveway you are greeting by water fountains and a large porte cochere at the entrance to an impressive glass clad structure with a semi-moot and more water features, The large glass door opens up to the almost triple volume clerestory lit, twelve-seater dining area, crowned with a sparkling crystal chandelier. The view across this room takes your eye out through the opposite glass wall, across the rim flow pool, down to the waterfront below.
The house is an architectural wonder with clerestory windows throughout, conveniently arranged in different functional wings. It has a large bridge above separating the main bedroom suite from the rest of the 400sqm upstairs family living quarters. Downstais offers over 700sqm of living and entertainment space and has an impressive bar room with a spectacular, colour lit glass and stainless-steel wine room as the showstopper, room for a pool table and large lounge with a Sylan stainless-steel gas fireplace. This room has large stacker doors which open up to the deck and pool and circle back to the stacker door enclosed patio on the other side, with its own lounge, and double gas and coal built in braai area. When all the stacker doors are open it creates one huge space around the pool. There is a change room near the pool with a shower as well. Just a few meters from the house is a large fire pit or boma.
The braai patio circles back to the family room and chef kitchen with a very large scullery area linked to the patio with a large serving hatch. The kitchen has a stainless-steel prep area, a coffee nook, Smeg built in steamer and microwave, and a large Smeg gas stove range. There is a spacious pantry room, and the scullery has space for two dishwashers, ready for a large party.
The main suite upstairs is like a hotel suite with a large dressing room, double bathroom with double shower, tub and twin wash basins, two patios, lots of stacker doors opening it up, and a very large room with lounge area. There is a linen room adjacent to this suite. There is also a pajama room and a gym room as well as a second kitchen for that late night cup of tea or your 1st morning coffee upstairs. A second wing houses twin bedrooms each with their own dressing rooms, shower bathrooms, and they also lead out via stacker doors to a large patio offering magnificent views.
The stairwell is clad with marble like Ceasarstone, lit up with strip lighting, and glass clad with stainless-steel balustrading.
Downstairs is a fourth bedroom with en suite shower bathroom, perfect for overnight guests, a stylish WC near the foyer, and large home office with an external door and a filing room, perfect for your personal or business admin.
There are six garages, one high enough for a caravan or camper, and another with a door to the back. All the doors are automated, and the garages are well lit with windows and skylights. There are also staff quarters and a storeroom, and the garages lead through the very large laundry, with a laundry chute from upstairs, directly into the house.
Other features of this property are:
Frameless shower doors
Kliplock Roof sheeting at 5deg
Landscaped garden with lighting
Herb Garden structures
Large wooden architraves around wooden doors
Travertine tile flooring
Central vacuum system
Wifi and Lan to all rooms
Distributed TV HD network
Security systems: CCTV & Alarm system
Centralized music system
Automated irrigation system around house
Heat pumps x 3 with 1 circulating main
Landscaped garden with lighting
A/C in 7 rooms – LG Inverters
Large, stacked folding doors throughout – Tinted Double Low E glass
Large stone cladded areas on exterior
Property Details
- 4 Bedrooms
- 5 Bathrooms
- 6 Garages
- 4 Ensuite
- 4 Lounges
- 2 Dining Area
Property Features
- Study
- Balcony
- Patio
- Pool
- Deck
- Gym
- Staff Quarters
- Laundry
- Storage
- Aircon
- Pets Allowed
- Access Gate
- Alarm
- Scenic View
- Kitchen
- Lapa
- Built In Braai
- Fire Place
- Pantry
- Guest Toilet
- Entrance Hall
- Irrigation System
- Paving
- Garden
- Family TV Room
Video
| Bedrooms | 4 |
| Bathrooms | 5 |
| Garages | 6 |
| Floor Area | 1 103 m2 |
| Erf Size | 8 642 m2 |
Contact the Agent

Christelle Rentsch
Full Status Property Practitioner
