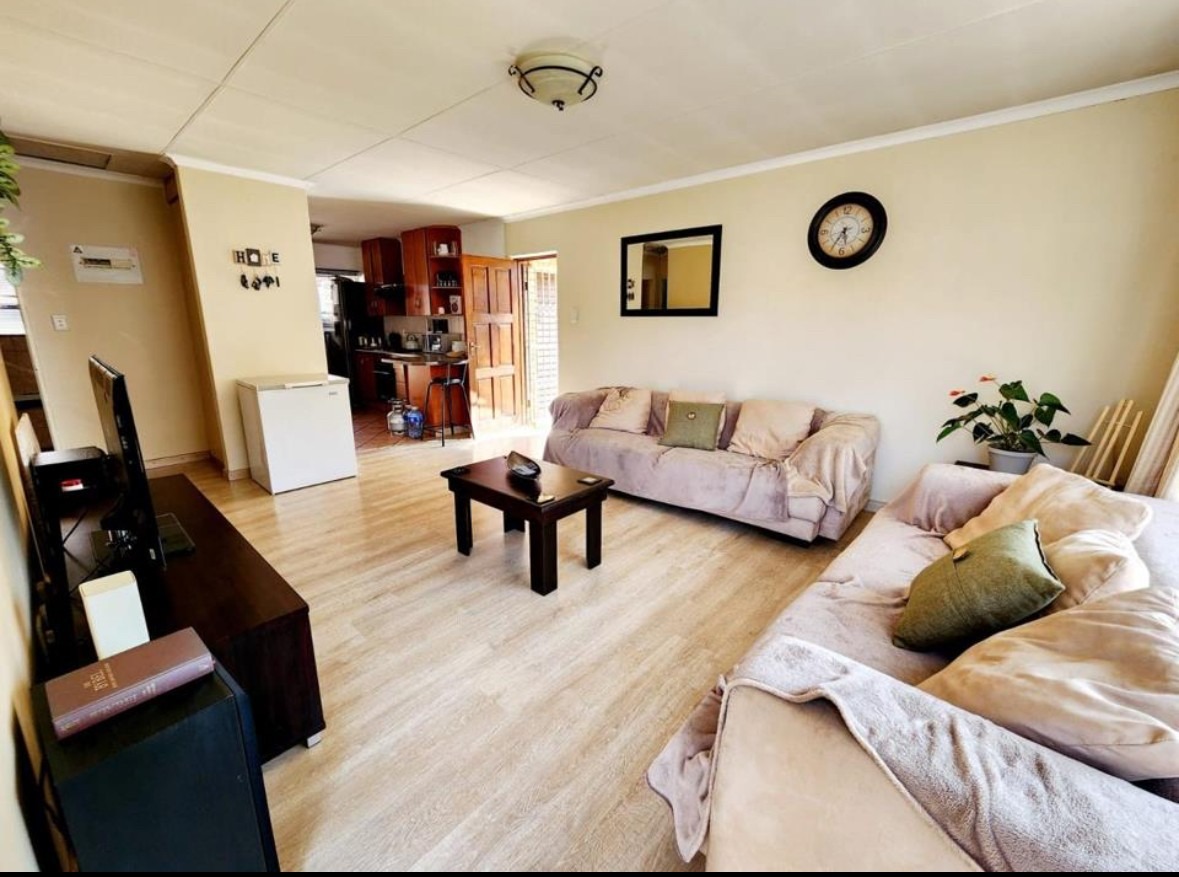- 2
- 1
- 2
- 125 m2
- 281 m2
Monthly Costs
Monthly Bond Repayment ZAR .
Calculated over years at % with no deposit. Change Assumptions
Affordability Calculator | Bond Costs Calculator | Bond Repayment Calculator | Apply for a Bond- Bond Calculator
- Affordability Calculator
- Bond Costs Calculator
- Bond Repayment Calculator
- Apply for a Bond
Bond Calculator
Affordability Calculator
Bond Costs Calculator
Bond Repayment Calculator
Contact Us

Disclaimer: The estimates contained on this webpage are provided for general information purposes and should be used as a guide only. While every effort is made to ensure the accuracy of the calculator, RE/MAX of Southern Africa cannot be held liable for any loss or damage arising directly or indirectly from the use of this calculator, including any incorrect information generated by this calculator, and/or arising pursuant to your reliance on such information.
Mun. Rates & Taxes: ZAR 1052.00
Property description
Homely 2-bedroom cluster, nestled in the sought after Featherdale Estate in Bonaero Park. The long paved driveway has a private gate when entering the property, pefect for kids to safely play and drive their bikes in. It also offers parking for up to 4 cars in addition to the hollywood double garage.
The heart of the home is the expansive open-plan living area, connected to the kitchen flooded by natural light creating an inviting atmosphere.
The main bedroom is large enough to fit a king-sized bed with 4 built in cupboards. The 2 bedrooms share the full bathroom, with a bathtub and a shower - over - bath.
Outside this lovely Pet friendly cluster you will find a spacious private garden with ample space for a small splash pool making it ideal for small families and couples to enjoy the summer bliss.
Set in a secure estate, making it a perfect choice for those seeking peace of mind.
Contact me to book a viewing today, this is a MUST SEE!!!!
Property Details
- 2 Bedrooms
- 1 Bathrooms
- 2 Garages
- 1 Lounges
Property Features
- Pets Allowed
- Security Post
- Access Gate
- Kitchen
- Pantry
- Paving
- Garden
- Family TV Room
| Bedrooms | 2 |
| Bathrooms | 1 |
| Garages | 2 |
| Floor Area | 125 m2 |
| Erf Size | 281 m2 |
















