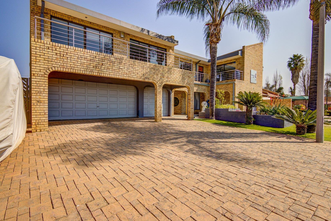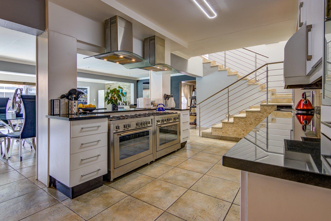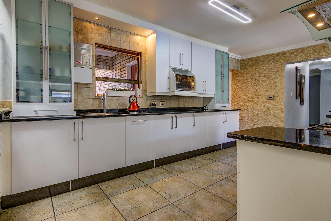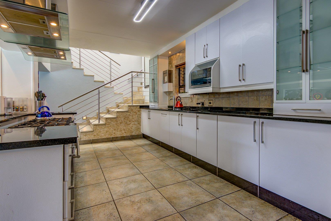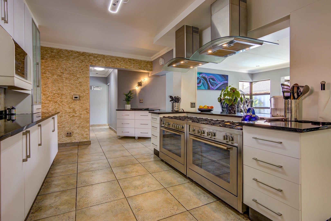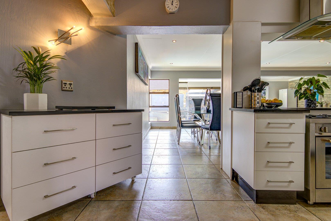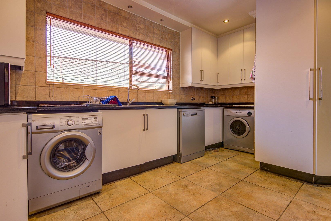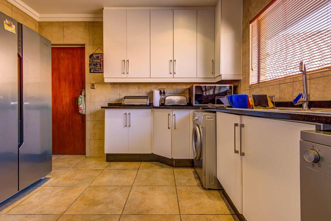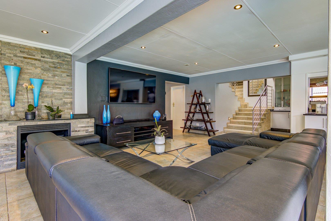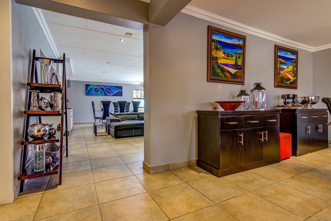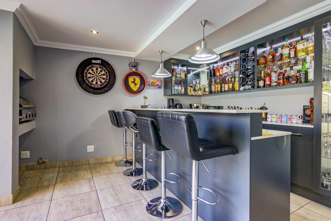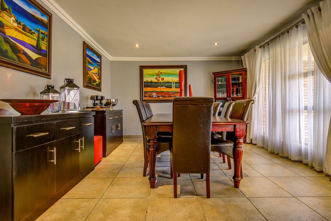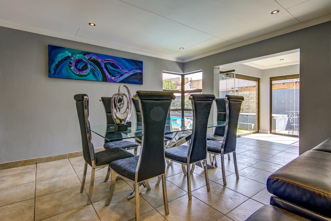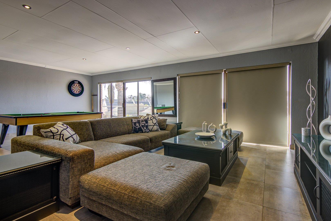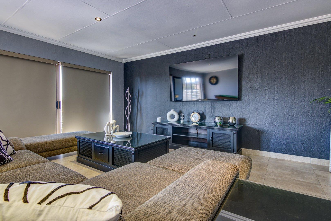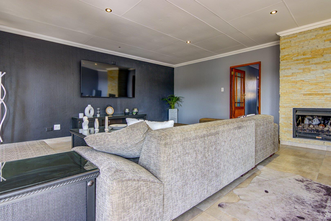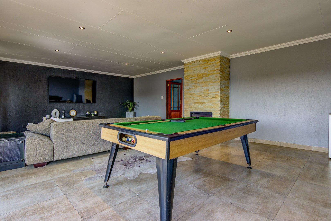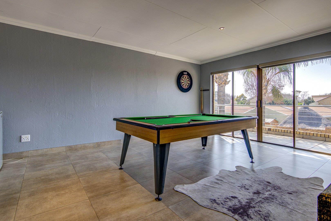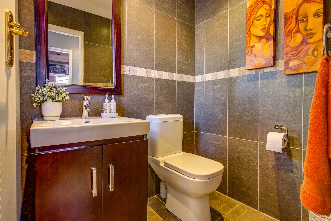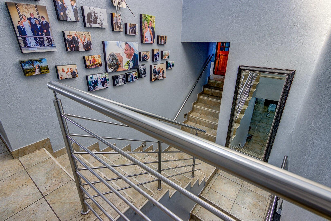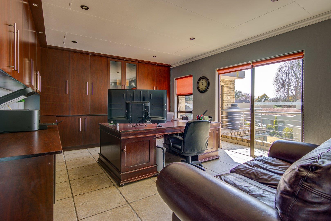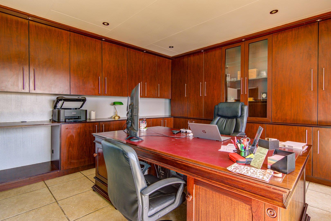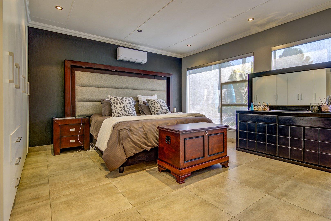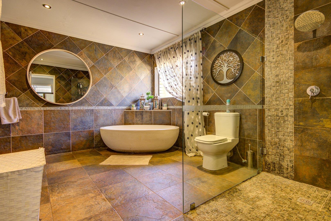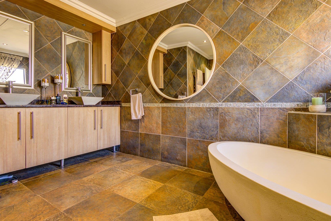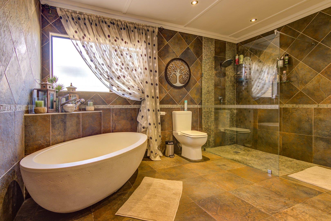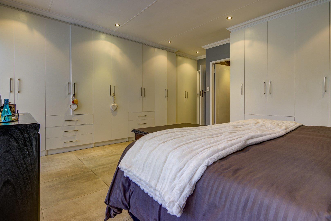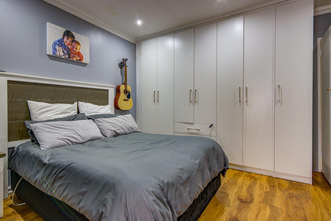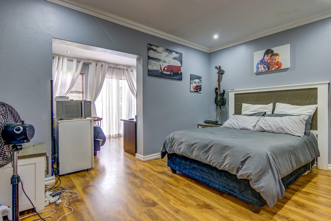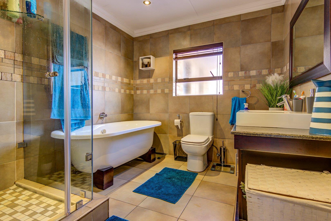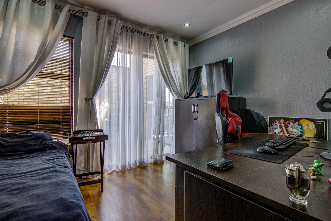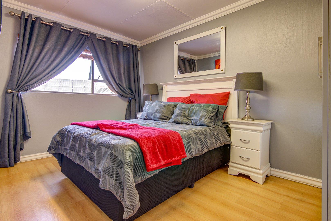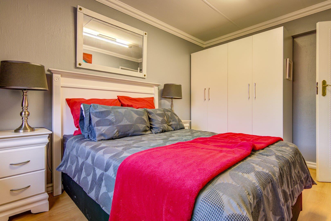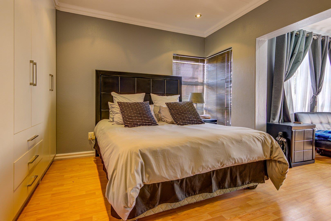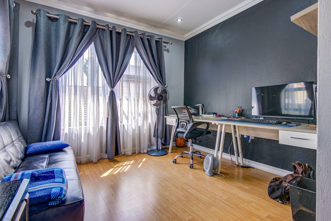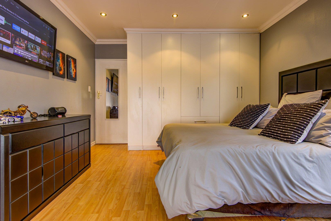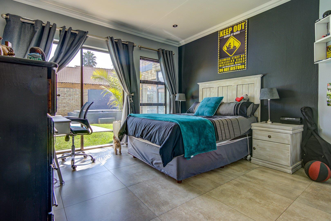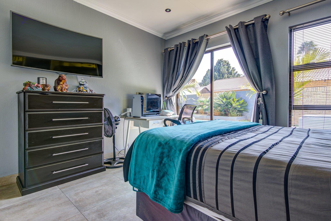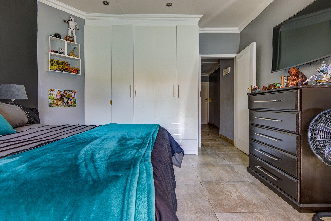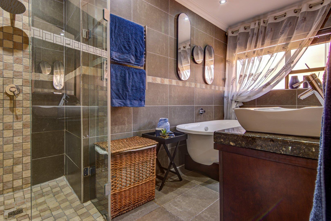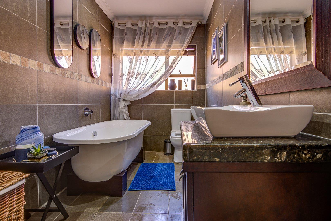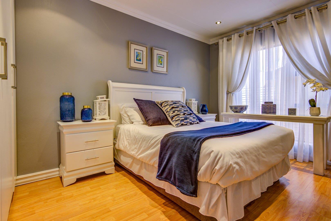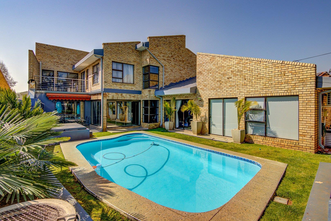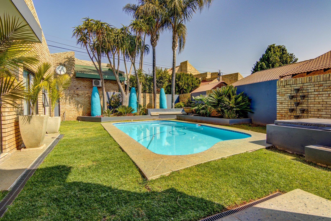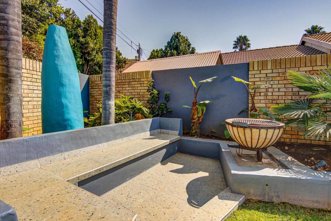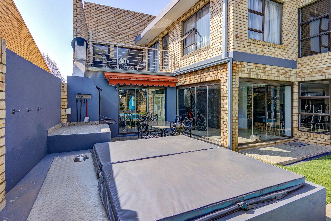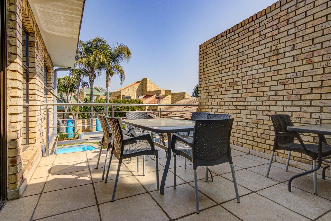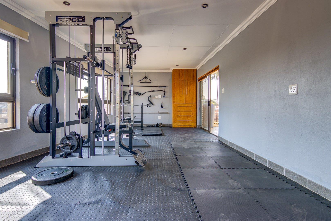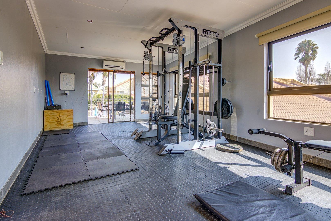- 6
- 3.5
- 4
- 685 m2
- 709.0 m2
Monthly Costs
Monthly Bond Repayment ZAR .
Calculated over years at % with no deposit. Change Assumptions
Affordability Calculator | Bond Costs Calculator | Bond Repayment Calculator | Apply for a Bond- Bond Calculator
- Affordability Calculator
- Bond Costs Calculator
- Bond Repayment Calculator
- Apply for a Bond
Bond Calculator
Affordability Calculator
Bond Costs Calculator
Bond Repayment Calculator
Contact Us

Disclaimer: The estimates contained on this webpage are provided for general information purposes and should be used as a guide only. While every effort is made to ensure the accuracy of the calculator, RE/MAX of Southern Africa cannot be held liable for any loss or damage arising directly or indirectly from the use of this calculator, including any incorrect information generated by this calculator, and/or arising pursuant to your reliance on such information.
Mun. Rates & Taxes: ZAR 3700.00
Monthly Levy: ZAR 2100.00
Property description
Step into a world where sophistication meets serenity in this exquisitely renovated residence, nestled within the highly sought-after Blue Gill Estate — a sanctuary renowned for its pristine dam, abundant birdlife, and most recently, the majestic presence of a resident pair of fish eagles.
This exceptional home seamlessly blends modern luxury with comfortable family living, offering expansive spaces designed for both grand entertaining and quiet relaxation. Security is paramount in Blue Gill Estate, with 24-hour guarded access, electric fencing, controlled visitor entry, and a vigilant community ensuring your peace of mind at all times.
From the moment you enter, you’re greeted by interiors that exude elegance — from the sunlit, state-of-the-art kitchen to the beautifully renovated bathrooms and bespoke cabinetry throughout. The home features two stylish dining areas: one formal for special occasions, and another at the heart of the open-plan entertainment wing, leading effortlessly into a spacious TV lounge with a gas fireplace, and onto a covered entertainment patio complete with a chic bar and built-in braai.
Outside, the landscaped garden cradles a shimmering fiberglass pool accented by bold turquoise pots, echoing the crystal waters below. A cozy fire pit is perfectly positioned for evenings under the stars, while a luxurious Jacuzzi and retractable awning terrace invite you to soak up the sun or enjoy alfresco dining.
The chef's kitchen is a culinary masterpiece, fitted with a double gas stove, electric and gas ovens, and a Hydroboil dispenser for instant boiling water. A second, full-sized scullery kitchen with a walk-in pantry ensures seamless prep and practicality, while an adjacent staff suite offers flexibility as either accommodation or additional storage.
Boasting six expansive bedrooms, the home offers superb accommodation for a large family. Downstairs, three bedrooms include the palatial main suite with a luxurious en-suite bathroom and custom-built wardrobes. A second designer family bathroom complements this wing. Upstairs, you'll find three more bedrooms — two generously proportioned — along with a beautifully appointed bathroom, a guest cloakroom, and a spacious linen room.
The upstairs lounge, complete with a gas fireplace, offers versatility as a home theatre, retreat, or additional family space.
For the discerning professional, the home office features finely crafted cabinetry and a commanding desk, providing a serene and productive workspace. Above the fourth garage, a light-filled studio space currently functions as a gym but has served equally well as an art studio or creative haven.
This home is also future-ready, equipped with a backup water system and a solar energy solution (rent-to-own), offering efficiency and sustainability for modern living.
Make this your forever home!
To view this home give me a all for a private viewing
Property Details
- 6 Bedrooms
- 3.5 Bathrooms
- 4 Garages
- 1 Ensuite
- 2 Lounges
- 2 Dining Area
Property Features
- Study
- Balcony
- Patio
- Pool
- Staff Quarters
- Laundry
- Storage
- Aircon
- Pets Allowed
- Security Post
- Access Gate
- Kitchen
- Built In Braai
- Fire Place
- Pantry
- Guest Toilet
- Entrance Hall
- Paving
- Garden
- Intercom
- Family TV Room
| Bedrooms | 6 |
| Bathrooms | 3.5 |
| Garages | 4 |
| Floor Area | 685 m2 |
| Erf Size | 709.0 m2 |


