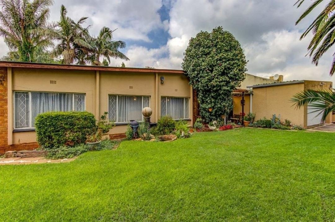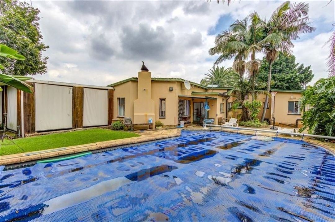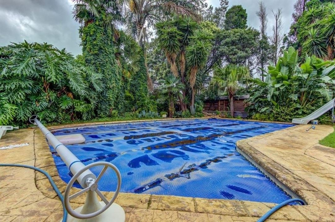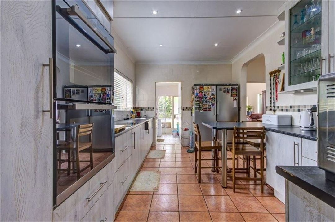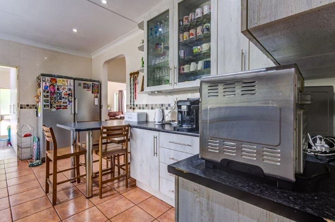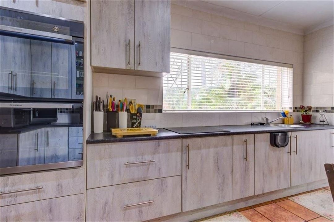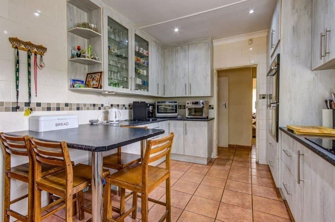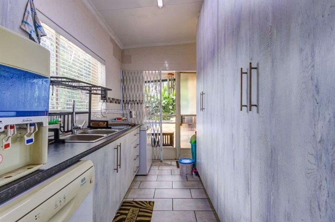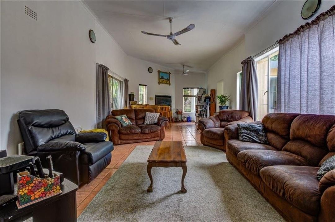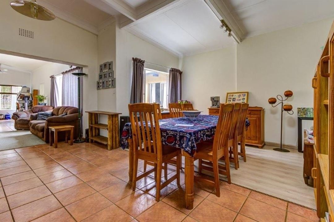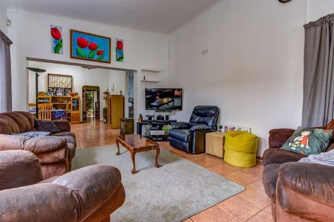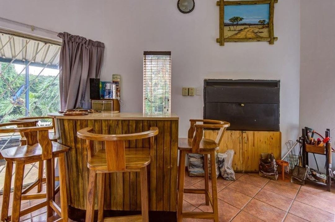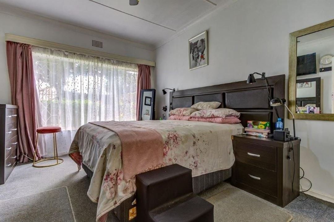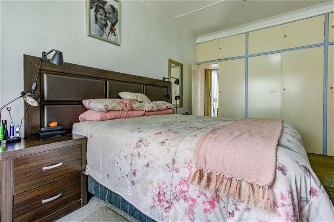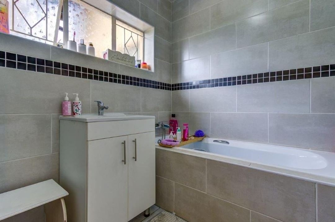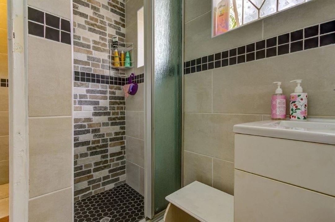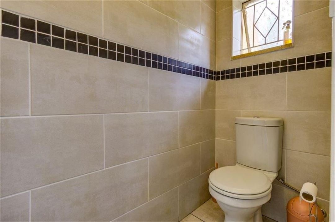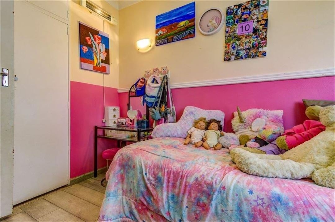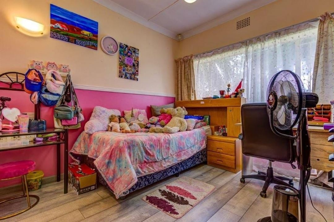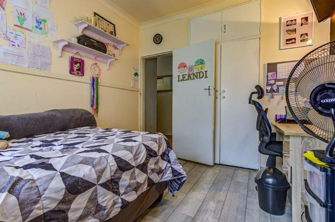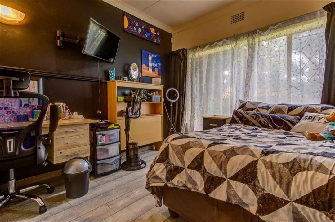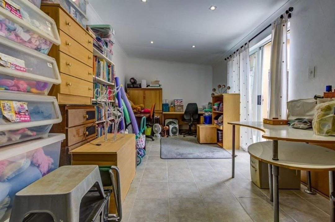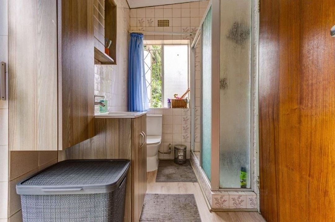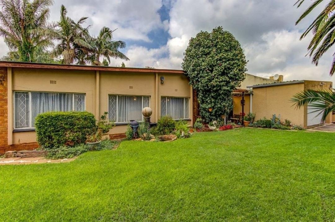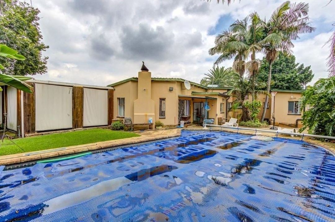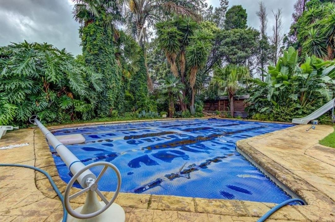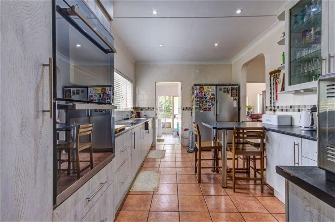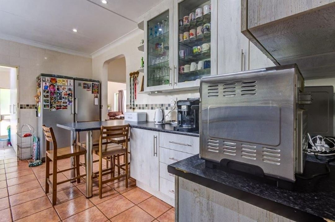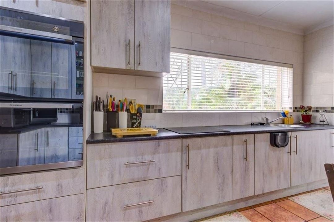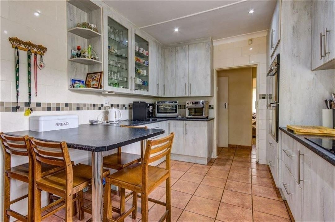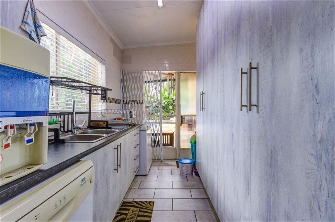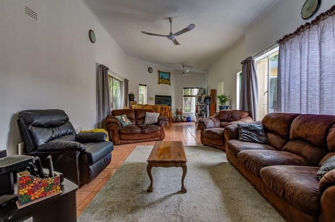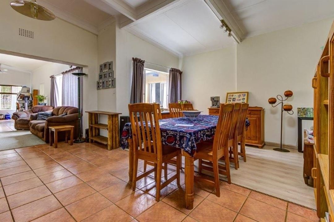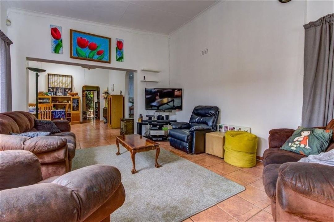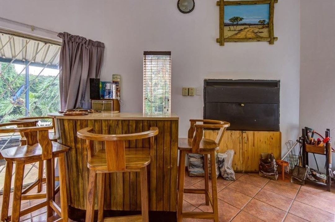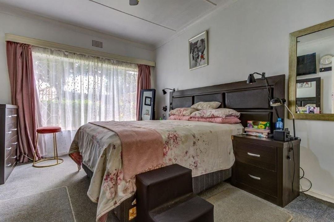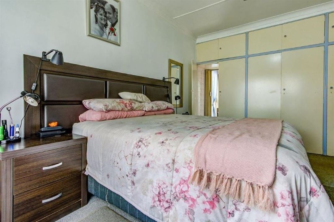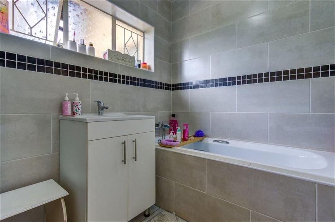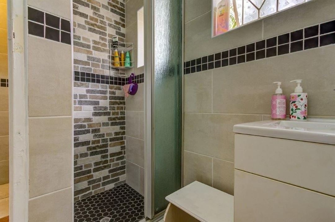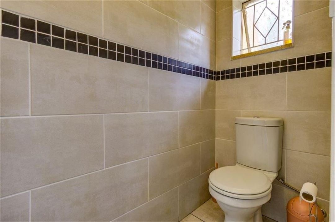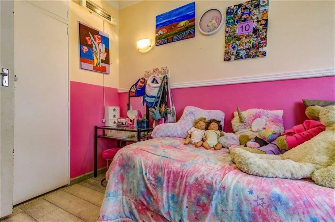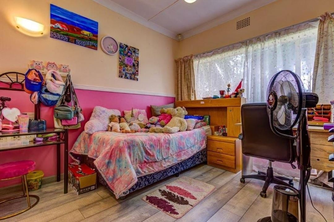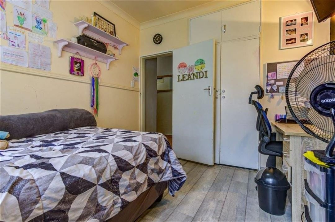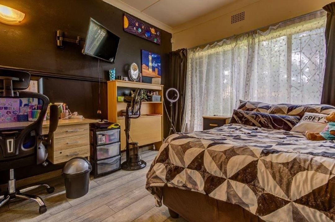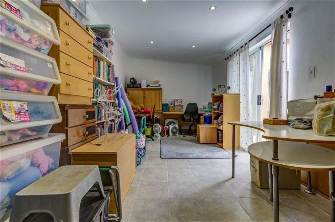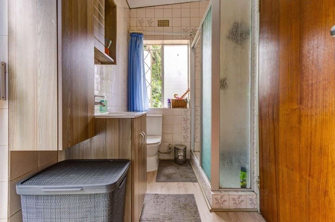- 4
- 2
- 2
- 284 m2
- 1 041 m2
Monthly Costs
Monthly Bond Repayment ZAR .
Calculated over years at % with no deposit. Change Assumptions
Affordability Calculator | Bond Costs Calculator | Bond Repayment Calculator | Apply for a Bond- Bond Calculator
- Affordability Calculator
- Bond Costs Calculator
- Bond Repayment Calculator
- Apply for a Bond
Bond Calculator
Affordability Calculator
Bond Costs Calculator
Bond Repayment Calculator
Contact Us

Disclaimer: The estimates contained on this webpage are provided for general information purposes and should be used as a guide only. While every effort is made to ensure the accuracy of the calculator, RE/MAX of Southern Africa cannot be held liable for any loss or damage arising directly or indirectly from the use of this calculator, including any incorrect information generated by this calculator, and/or arising pursuant to your reliance on such information.
Mun. Rates & Taxes: ZAR 1409.00
Property description
This well-maintained family home offers exceptional space, comfort, and convenience in a prime location, within walking distance of both primary and secondary schools. Save on daily transport costs and enjoy the ease of having top schools just minutes from your front door.
Set on a generous 1041 square meter stand, this property provides ample room for children to play and for the family to enjoy outdoor living. The established garden is neat and well-kept, complemented by a large swimming pool fitted with 10 heating panels, perfect for year-round use. Adjacent to the pool is a covered entertainment area, ideal for gatherings and relaxation.
The home features four spacious bedrooms and two bathrooms, including a main bedroom with an en-suite bathroom. The newly renovated full second bathroom adds modern comfort. The open-plan lounge and dining area flow seamlessly into the kitchen, which includes a built-in braai for easy indoor entertaining. The kitchen is fitted with a double eye-level oven, glass hob, scullery with double sink, and space for a dishwasher.
A private courtyard leads to a generous study and separate laundry room, offering practicality for modern family living.
Additional highlights include a large automated garage accommodating a caravan and two vehicles, a strong borehole, a wendy house for storage, and a full alarm system with armed response.
Approved building plans are available. This property combines convenience, comfort, and functionality – a true family haven ready to move in and enjoy.
Property Details
- 4 Bedrooms
- 2 Bathrooms
- 2 Garages
- 1 Ensuite
- 1 Lounges
- 1 Dining Area
Property Features
- Study
- Patio
- Pool
- Laundry
- Pets Allowed
- Alarm
- Scenic View
- Kitchen
- Built In Braai
- Fire Place
- Pantry
- Entrance Hall
- Paving
- Garden
- Family TV Room
- Borehole
- Solar Panels for pool
- Garage can fit - 1 Caravan and 2 Cars
- Wendy for extra storage
- Laundry Room
- Approved Building Plans
| Bedrooms | 4 |
| Bathrooms | 2 |
| Garages | 2 |
| Floor Area | 284 m2 |
| Erf Size | 1 041 m2 |
Contact the Agent
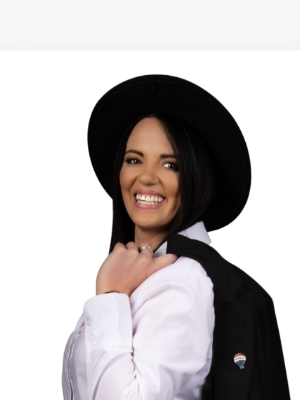
Leandé Nel
Full Status Property Practitioner
