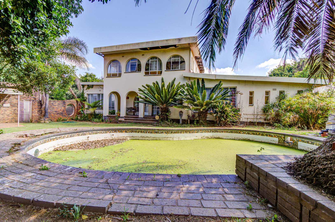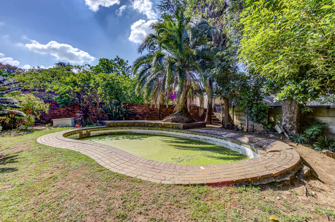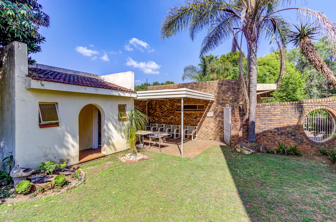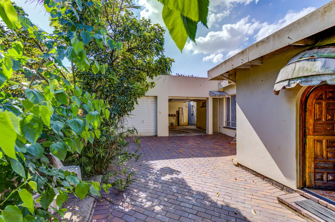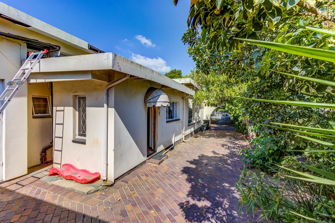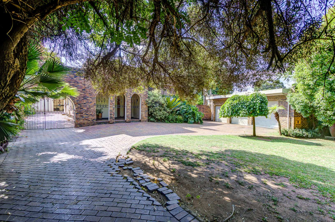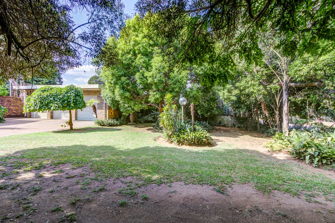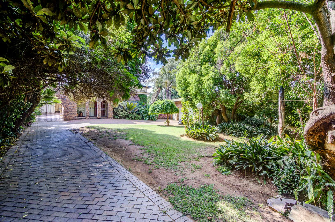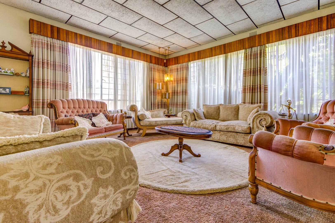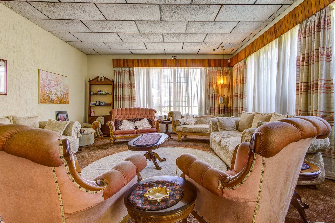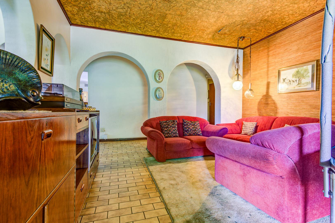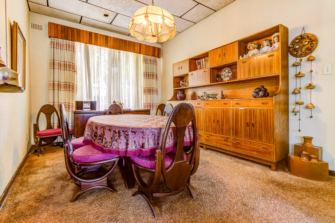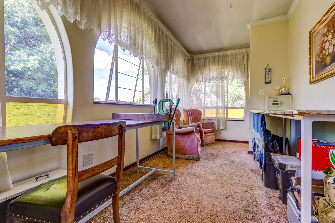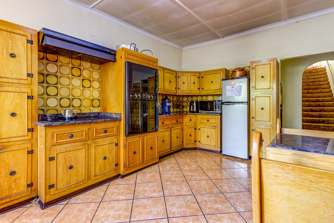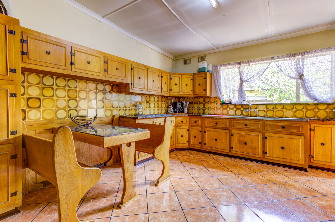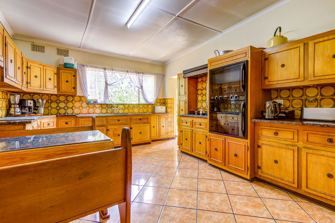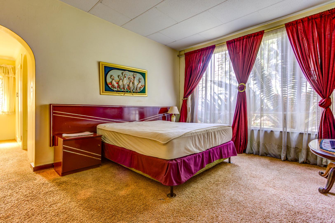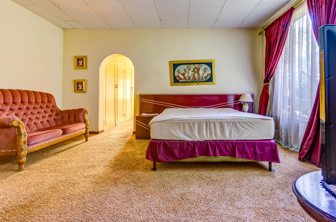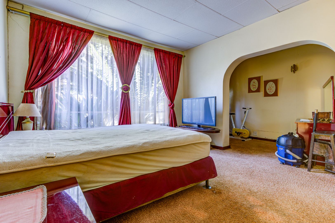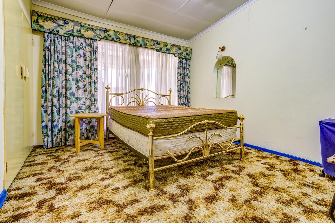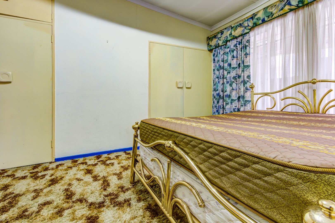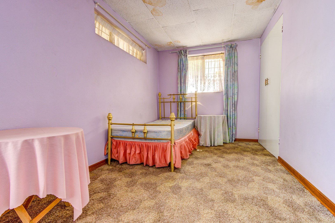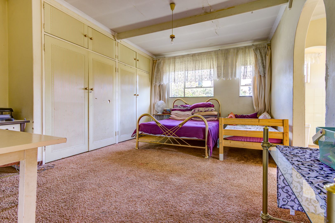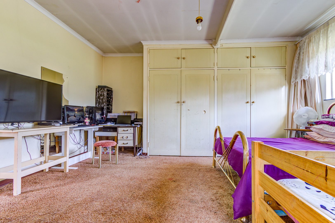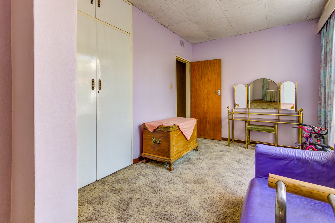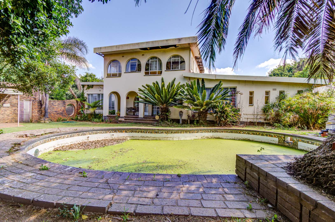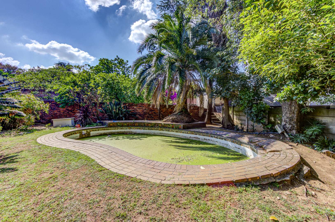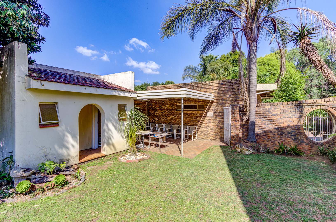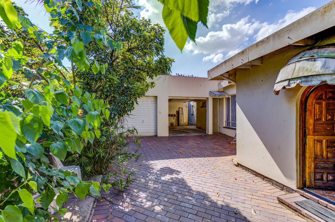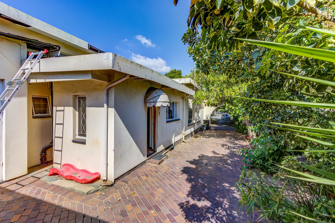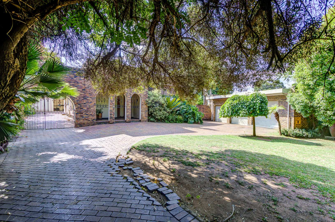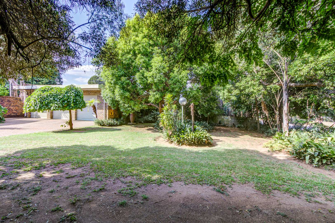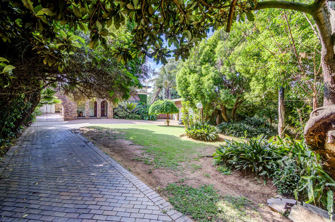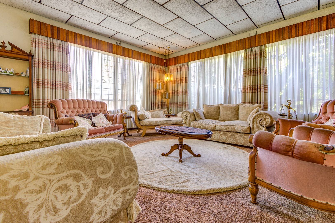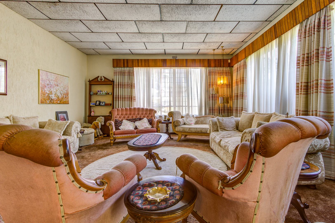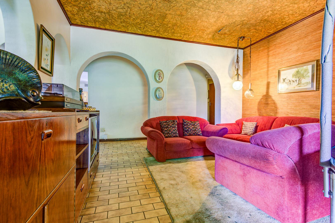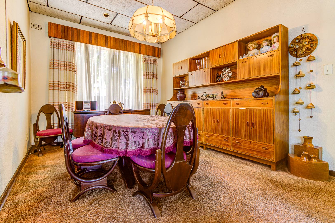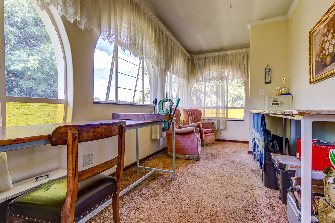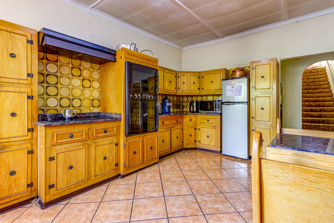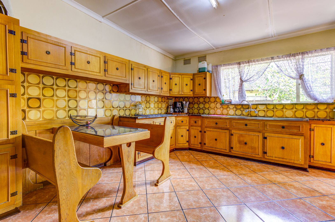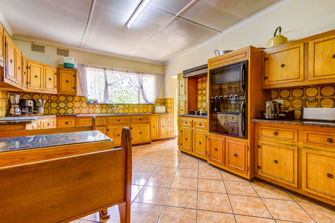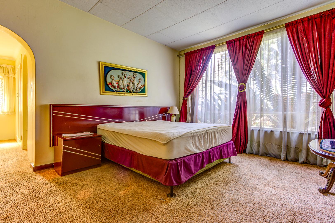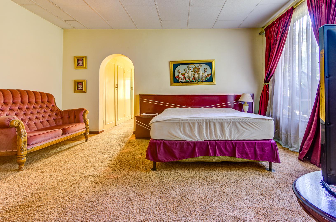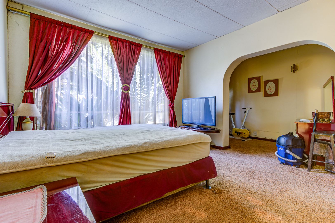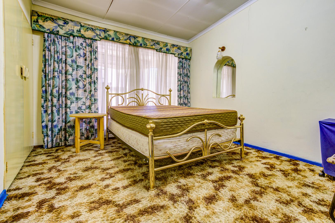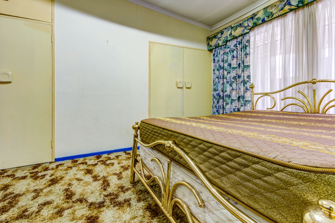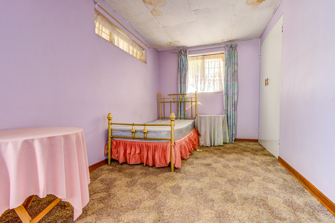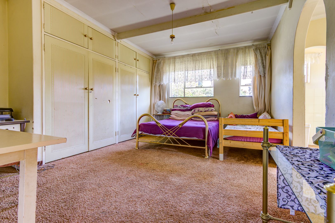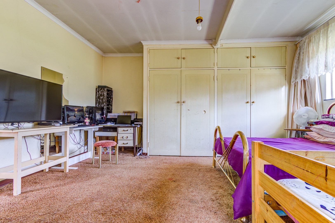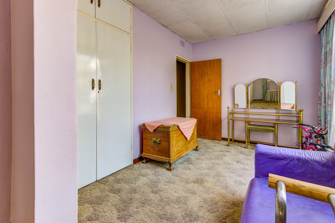- 4
- 3
- 4
- 346 m2
- 1 400 m2
Monthly Costs
Monthly Bond Repayment ZAR .
Calculated over years at % with no deposit. Change Assumptions
Affordability Calculator | Bond Costs Calculator | Bond Repayment Calculator | Apply for a Bond- Bond Calculator
- Affordability Calculator
- Bond Costs Calculator
- Bond Repayment Calculator
- Apply for a Bond
Bond Calculator
Affordability Calculator
Bond Costs Calculator
Bond Repayment Calculator
Contact Us

Disclaimer: The estimates contained on this webpage are provided for general information purposes and should be used as a guide only. While every effort is made to ensure the accuracy of the calculator, RE/MAX of Southern Africa cannot be held liable for any loss or damage arising directly or indirectly from the use of this calculator, including any incorrect information generated by this calculator, and/or arising pursuant to your reliance on such information.
Mun. Rates & Taxes: ZAR 1800.00
Monthly Levy: ZAR 0.00
Special Levies: ZAR 0.00
Property description
Nestled in the established suburb of Birchleigh, Kempton Park, this substantial 346 sqm residence on a generous 1400 sqm erf presents a unique renovation opportunity. The property boasts distinctive architectural features, including arched windows and a covered entrance, set amidst mature trees and lush landscaping. Brick-paved driveways and multiple covered parking options offer a welcoming first impression, hinting at the grandeur that can be restored. Birchleigh offers suburban living with convenient access to local amenities, walking distance to Birchleigh high school and close to Birchleigh primary school.
Inside, the home offers spacious living areas designed for comfortable family life, featuring a dedicated lounge, a dining room, and an additional family TV room. The large kitchen is ready for a modern upgrade, while the overall interior benefits from abundant natural light through large windows, showcasing traditional character and a layout ripe for contemporary reimagining. Accommodation includes four well-proportioned bedrooms and three bathrooms, two of which are convenient ensuites, providing practical living solutions.
The exterior features a large garden with established trees, a covered patio perfect for outdoor entertaining, and extensive paving. A significant highlight is the kidney-shaped swimming pool, currently awaiting revival, which promises to be a focal point for leisure once restored. Practical amenities include four garages, an additional parking space, and staff quarters, enhancing the property's functionality. Security is addressed with burglar bars, and pets are allowed, making it a suitable family environment.
Property Details
- 4 Bedrooms
- 3 Bathrooms
- 4 Garages
- 2 Ensuite
- 1 Lounges
- 1 Dining Area
Property Features
- Patio
- Pool
- Staff Quarters
- Pets Allowed
- Kitchen
- Paving
- Garden
- Family TV Room
- Store room
| Bedrooms | 4 |
| Bathrooms | 3 |
| Garages | 4 |
| Floor Area | 346 m2 |
| Erf Size | 1 400 m2 |
Contact the Agent

Karel du Plooy
Full Status Property Practitioner
