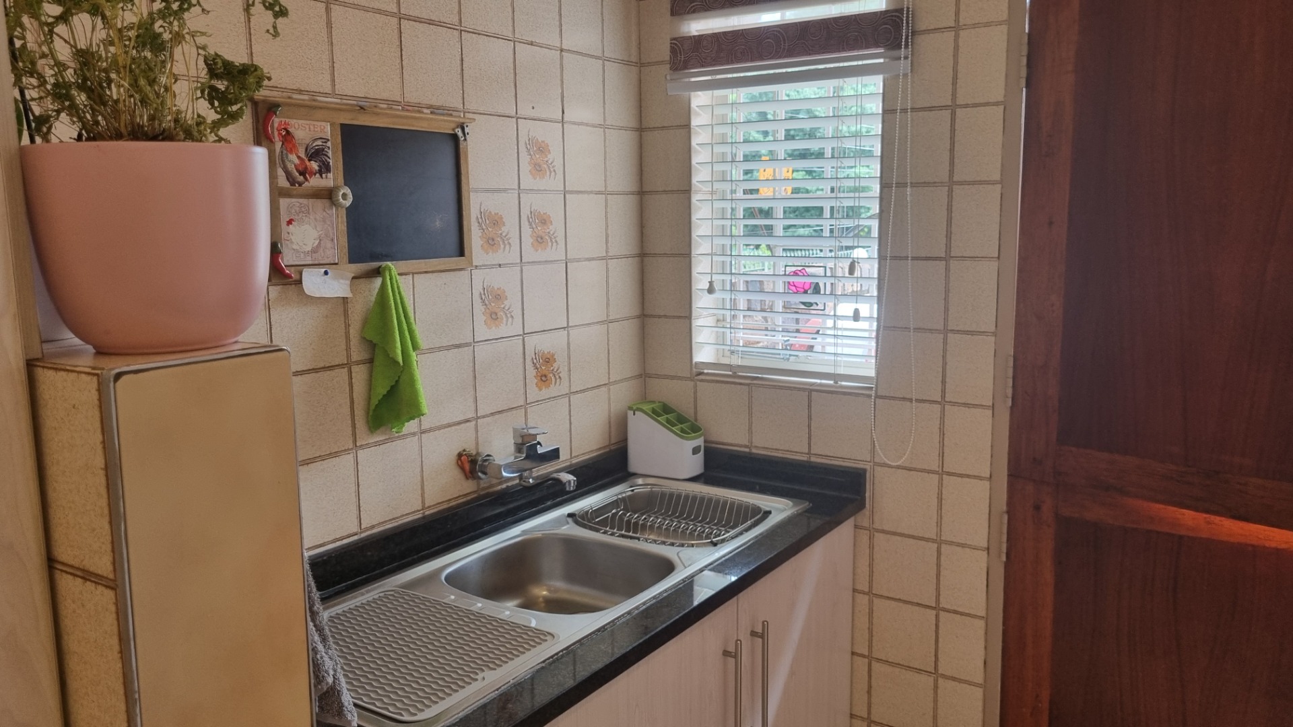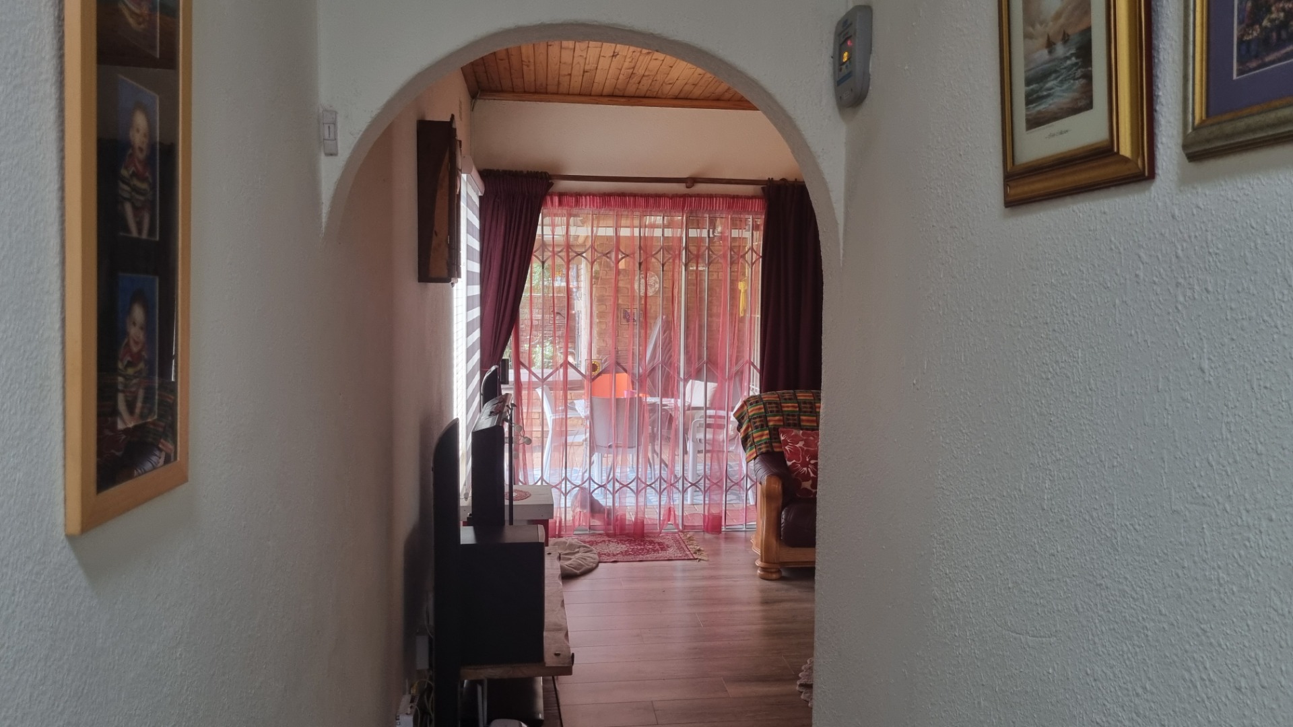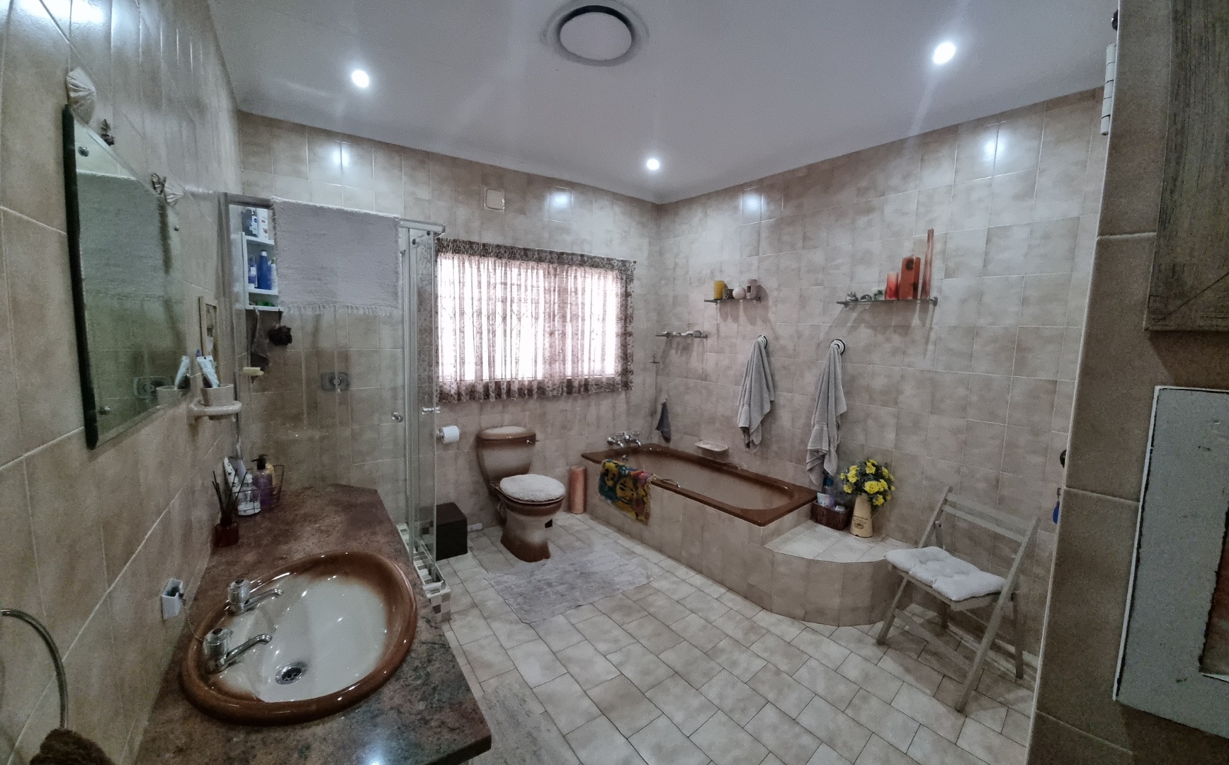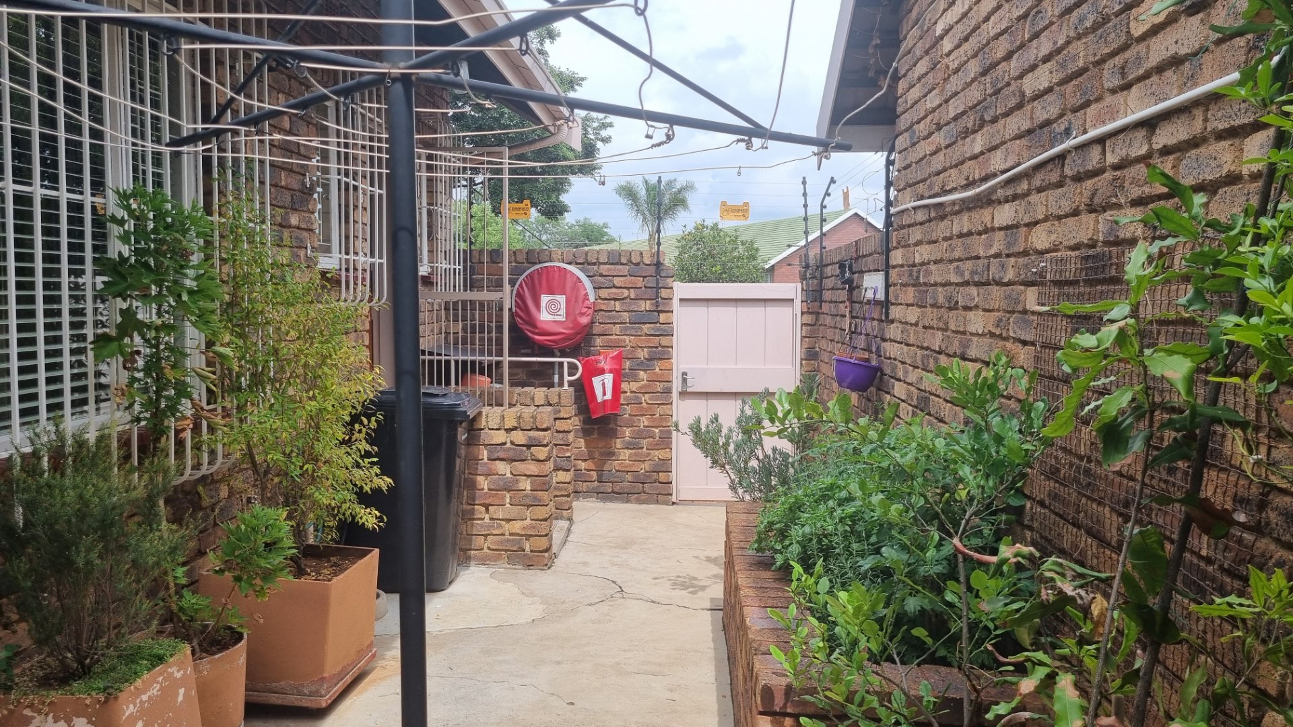- 3
- 2
- 2
- 179 m2
Monthly Costs
Monthly Bond Repayment ZAR .
Calculated over years at % with no deposit. Change Assumptions
Affordability Calculator | Bond Costs Calculator | Bond Repayment Calculator | Apply for a Bond- Bond Calculator
- Affordability Calculator
- Bond Costs Calculator
- Bond Repayment Calculator
- Apply for a Bond
Bond Calculator
Affordability Calculator
Bond Costs Calculator
Bond Repayment Calculator
Contact Us

Disclaimer: The estimates contained on this webpage are provided for general information purposes and should be used as a guide only. While every effort is made to ensure the accuracy of the calculator, RE/MAX of Southern Africa cannot be held liable for any loss or damage arising directly or indirectly from the use of this calculator, including any incorrect information generated by this calculator, and/or arising pursuant to your reliance on such information.
Mun. Rates & Taxes: ZAR 1152.00
Monthly Levy: ZAR 2192.00
Property description
Step into comfort and style with this beautifully maintained single-story face brick townhouse, perfectly positioned in the sought-after Birchleigh neighbourhood. From the moment you walk in, you're welcomed by a spacious open-plan living and dining area – the ideal setting for relaxing evenings or entertaining guests. The sleek, modern kitchen is a true standout, boasting granite countertops, contemporary appliances, and ample storage space for all your culinary needs.
This home offers three generously sized bedrooms, each with built-in cupboards, and two elegant bathrooms – including a luxurious en-suite off the main bedroom for that touch of indulgence.
Love the outdoors? You’ll fall for the private garden – a haven for both kids and pets. Enjoy weekend braais under the louvre-deck patio, unwind in the solar-assisted Jacuzzi, or take in the beautifully maintained lawn courtesy of the borehole-fed auto sprinkler system.
Extra perks include:
- Double automated garage with direct access into the home
- Additional covered carport
- Solar-powered geyser for energy efficiency
- Wired-in 7.5kVA generator
- Two air conditioners for year-round comfort
All this is nestled within a secure, pet-friendly complex that's just a stone’s throw from Elgin Mall, quality schools, and key transport routes. Whether you're a growing family or a professional looking for lock-up-and-go convenience, this property ticks all the boxes.
Don’t miss out – book your exclusive viewing today and make this gem your new home!
Property Details
- 3 Bedrooms
- 2 Bathrooms
- 2 Garages
- 1 Ensuite
- 1 Lounges
- 1 Dining Area
Property Features
- Patio
- Aircon
- Pets Allowed
- Kitchen
- Built In Braai
- Entrance Hall
- Irrigation System
- Garden
- 7.5 Kva generator, wired-in
| Bedrooms | 3 |
| Bathrooms | 2 |
| Garages | 2 |
| Floor Area | 179 m2 |
Contact the Agent

Mark Bezuidenhout
Full Status Property Practitioner



















































