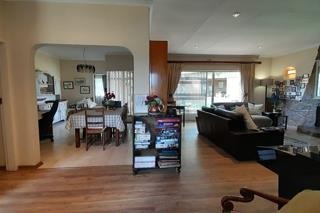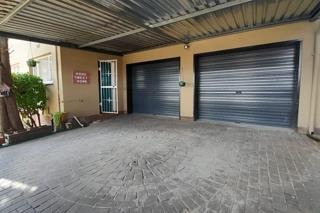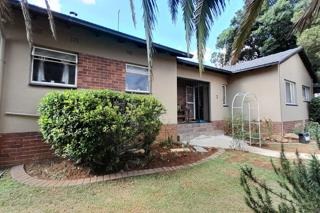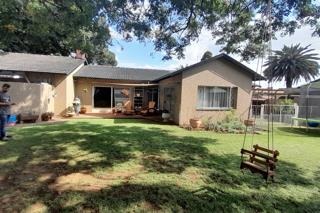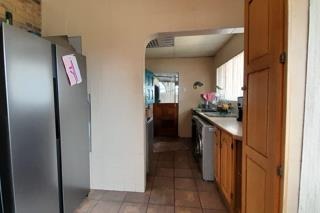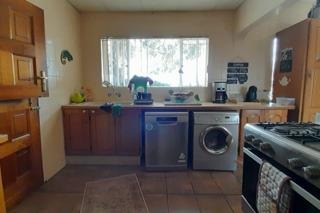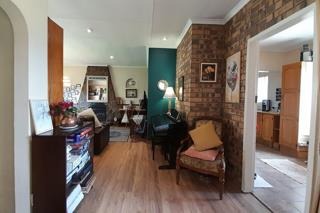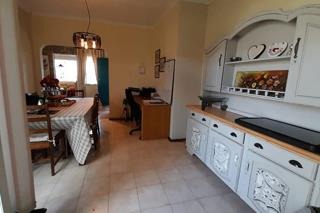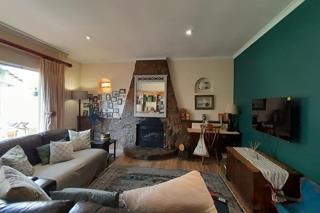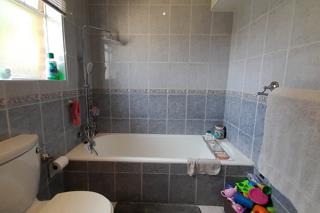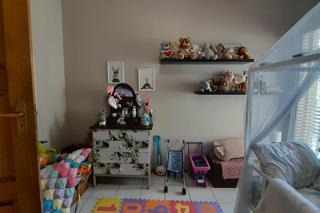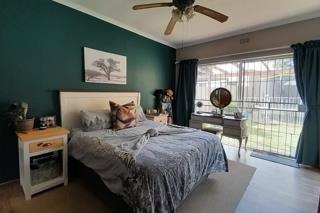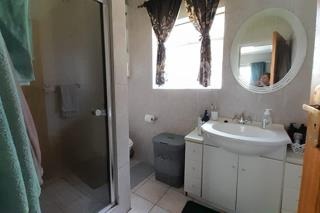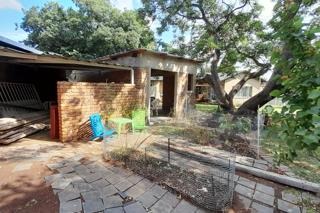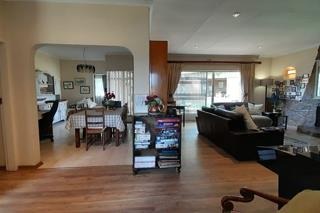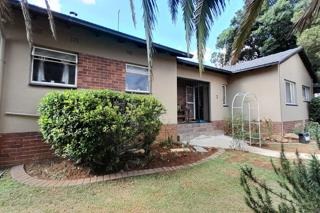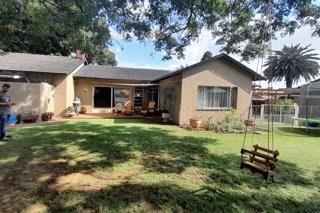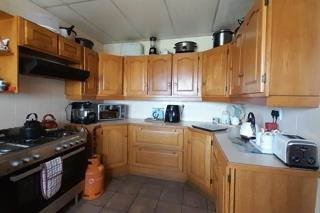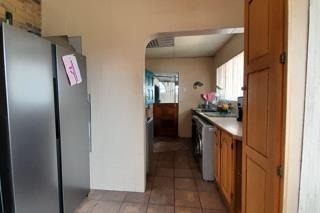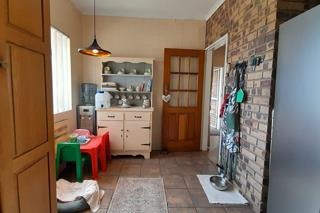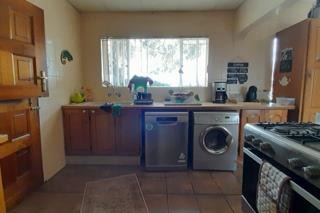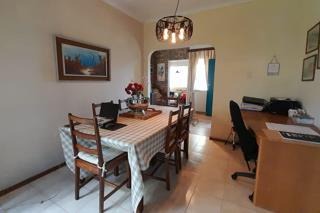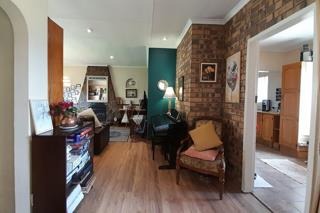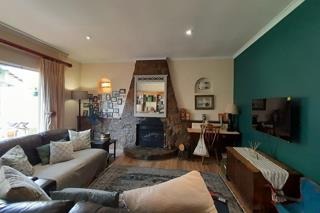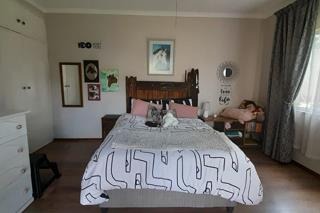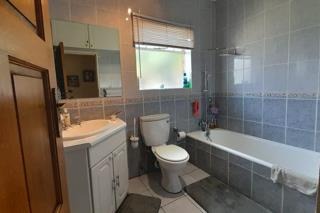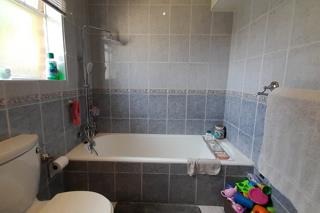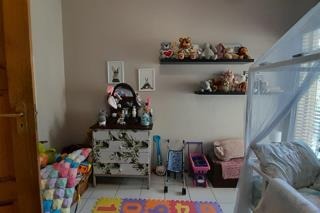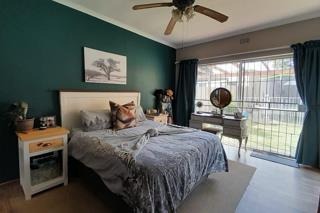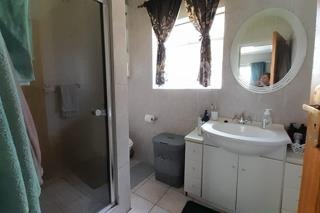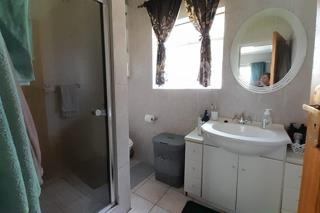- 3
- 2
- 2
- 991 m2
Monthly Costs
Monthly Bond Repayment ZAR .
Calculated over years at % with no deposit. Change Assumptions
Affordability Calculator | Bond Costs Calculator | Bond Repayment Calculator | Apply for a Bond- Bond Calculator
- Affordability Calculator
- Bond Costs Calculator
- Bond Repayment Calculator
- Apply for a Bond
Bond Calculator
Affordability Calculator
Bond Costs Calculator
Bond Repayment Calculator
Contact Us

Disclaimer: The estimates contained on this webpage are provided for general information purposes and should be used as a guide only. While every effort is made to ensure the accuracy of the calculator, RE/MAX of Southern Africa cannot be held liable for any loss or damage arising directly or indirectly from the use of this calculator, including any incorrect information generated by this calculator, and/or arising pursuant to your reliance on such information.
Property description
This distinguished residential property, situated in the established suburb of Birchleigh, Kempton Park, South Africa, presents an exceptional opportunity for discerning homeowners. The residence, set on a generous 991 sqm erf, exhibits a charming kerb appeal with its single-story design, featuring a light-colored plastered facade complemented by classic brick accents and a dark roof. A meticulously maintained front garden, lush green lawn, and mature trees contribute to a welcoming first impression, hinting at the tranquil lifestyle within. Upon entry, the interior unfolds into spacious, open-plan living and dining areas, characterized by durable wood-look flooring and an abundance of natural light streaming through large windows. The living room is enhanced by a cozy fireplace, providing a focal point for relaxation, while an exposed brick feature wall adds a touch of rustic elegance. The dedicated dining space, illuminated by a modern chandelier, seamlessly integrates a functional office or study nook, catering to contemporary living requirements. The functional U-shaped kitchen is well-appointed with ample wooden cabinetry and generous countertop space, facilitating efficient meal preparation. It is equipped with essential appliances, including a stove, oven, and microwave, and features practical tiled flooring. Adjacent to the main kitchen area, a dedicated utility space accommodates laundry appliances such as a washing machine and dishwasher, ensuring household convenience. The residence comprises three well-proportioned bedrooms and two bathrooms, with one bathroom benefiting from an en-suite configuration, offering privacy and comfort. While specific details on bedroom finishes are not provided, the overall design prioritises functionality and ease of living. Externally, the property excels with its expansive, verdant yard, shaded by mature trees, creating a serene outdoor environment. A covered patio area provides an ideal setting for al fresco dining and entertaining, further enhancing the lifestyle appeal. Parking provisions are comprehensive, including double garaging and additional covered parking within a paved outdoor area, secured by a pedestrian entry gate. Fibre connectivity is available, ensuring modern communication capabilities. Key Features: * Three Bedrooms, Two Bathrooms (One En-suite) * Spacious Open-Plan Living and Dining Areas * Functional Kitchen with Ample Cabinetry * Cozy Fireplace and Exposed Brick Accents * Expansive 991 sqm Erf with Mature Garden * Double Garaging and Additional Covered Parking * Inviting Outdoor Patio Area * Fibre Connectivity * Enhanced Security with Access Gate
Property Details
- 3 Bedrooms
- 2 Bathrooms
- 2 Garages
- 1 Ensuite
- 1 Lounges
- 1 Dining Area
Property Features
- Pets Allowed
- Paving
- Garden
- Family TV Room
| Bedrooms | 3 |
| Bathrooms | 2 |
| Garages | 2 |
| Erf Size | 991 m2 |
