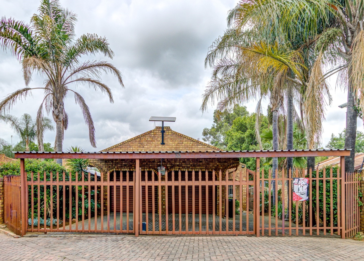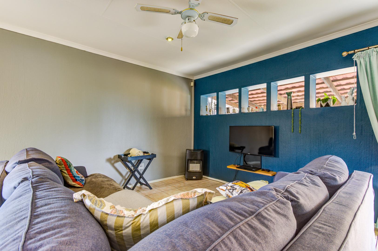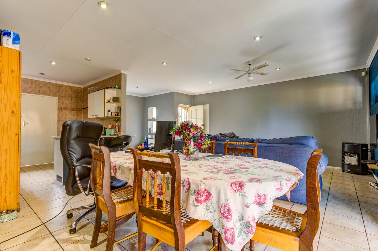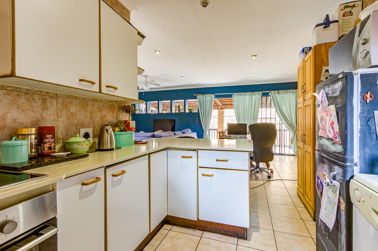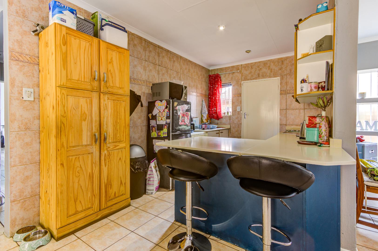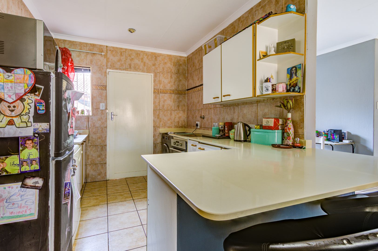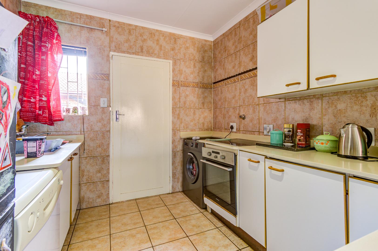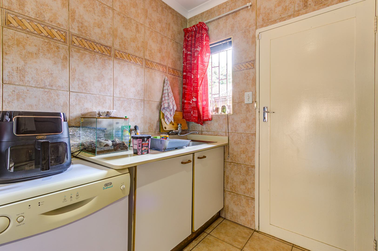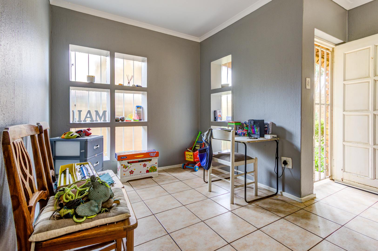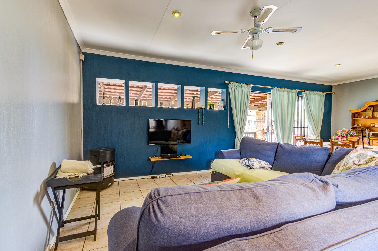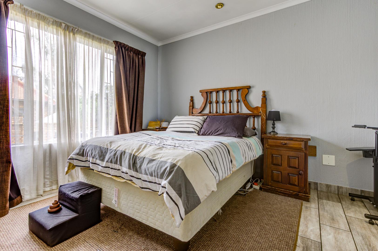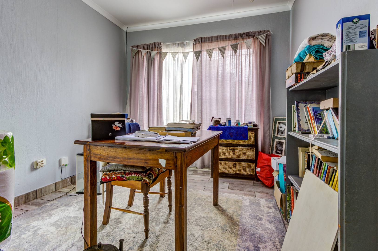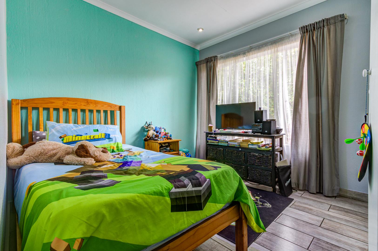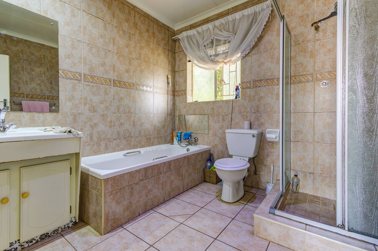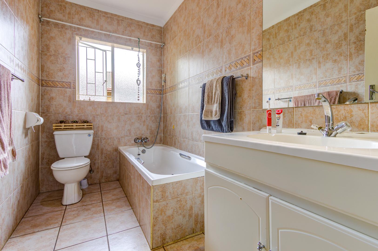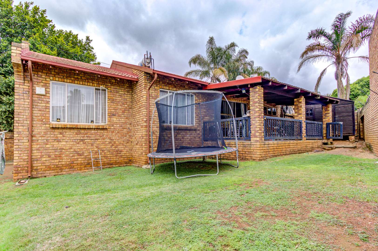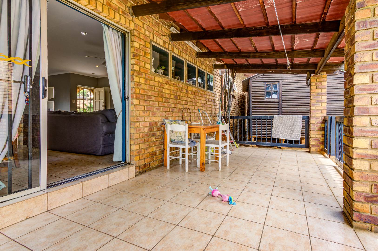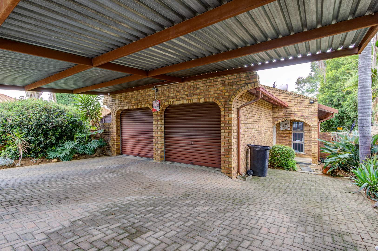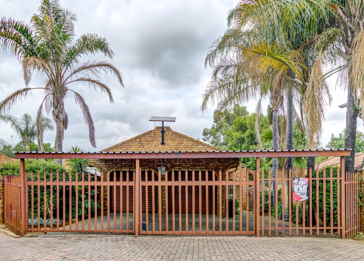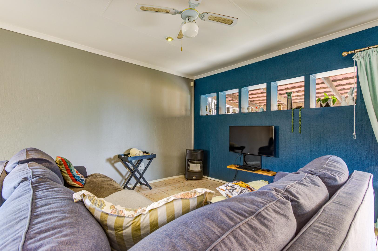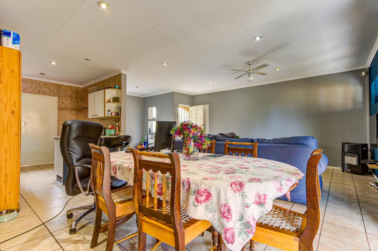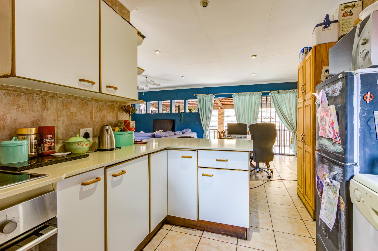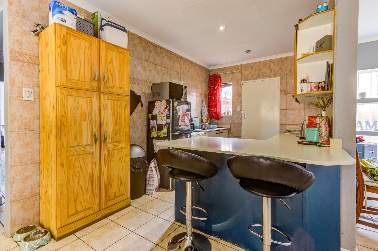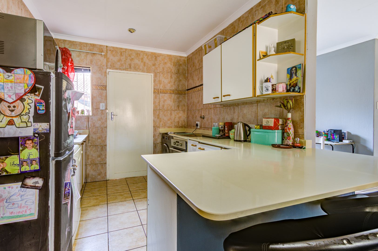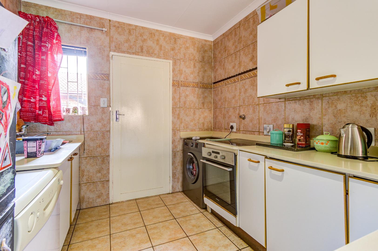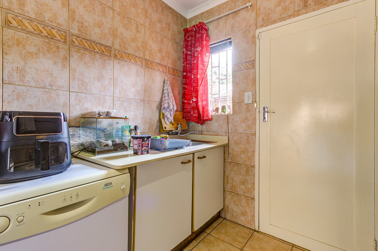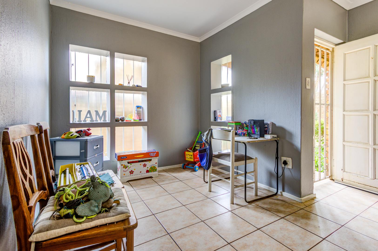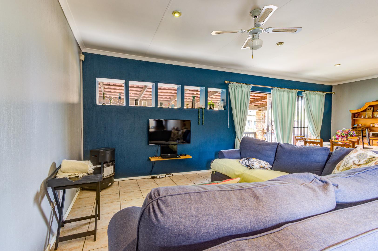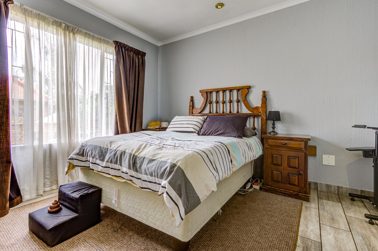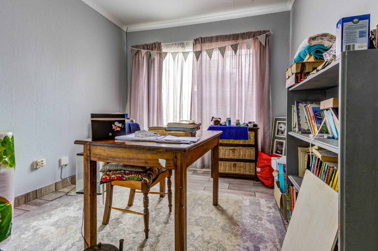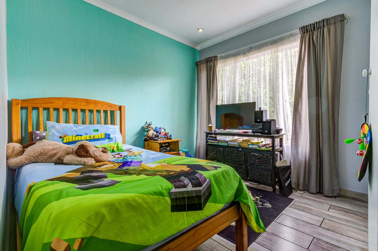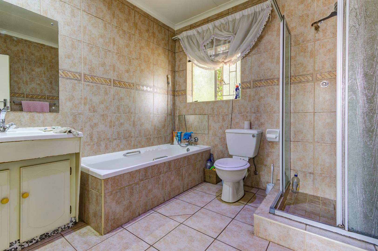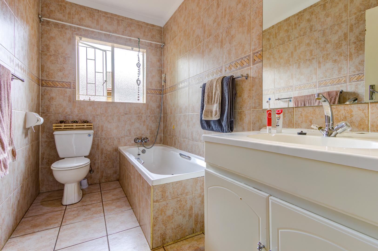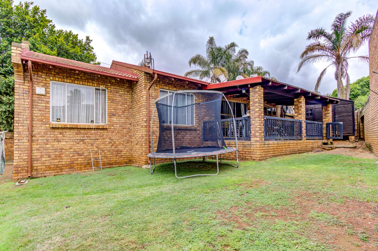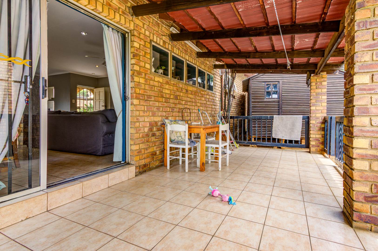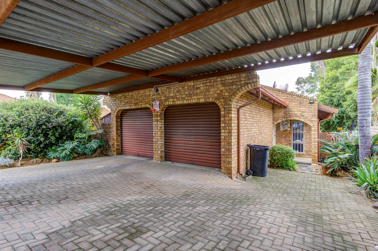- 3
- 2
- 2
- 191 m2
- 425.0 m2
Monthly Costs
Monthly Bond Repayment ZAR .
Calculated over years at % with no deposit. Change Assumptions
Affordability Calculator | Bond Costs Calculator | Bond Repayment Calculator | Apply for a Bond- Bond Calculator
- Affordability Calculator
- Bond Costs Calculator
- Bond Repayment Calculator
- Apply for a Bond
Bond Calculator
Affordability Calculator
Bond Costs Calculator
Bond Repayment Calculator
Contact Us

Disclaimer: The estimates contained on this webpage are provided for general information purposes and should be used as a guide only. While every effort is made to ensure the accuracy of the calculator, RE/MAX of Southern Africa cannot be held liable for any loss or damage arising directly or indirectly from the use of this calculator, including any incorrect information generated by this calculator, and/or arising pursuant to your reliance on such information.
Mun. Rates & Taxes: ZAR 1268.00
Monthly Levy: ZAR 425.00
Special Levies: ZAR 0.00
Property description
Welcome to this charming 3-bedroom, 2-bathroom family home tucked away in a secure, cul de sac in Birchleigh, Kempton Park. Perfectly maintained and full of character, this home offers comfort, convenience, and peace of mind.
From the moment you arrive, you’ll be impressed by its neat brick exterior, paved driveway, and well-kept garden — giving it great street appeal. Security is a top priority here, featuring electric fencing, and security.
Inside, the open-plan living and dining area is bright and welcoming, with tiled floors, recessed lighting, a ceiling fan, and sliding doors leading to a private patio — ideal for relaxing or entertaining.
The modern kitchen is both functional and stylish, featuring white cabinetry, granite counter tops, ample storage, and a breakfast bar. With a built-in stove and oven plus space for your appliances, it’s designed for easy everyday living.
You’ll find three comfortable bedrooms and two neat bathrooms, offering plenty of space for the family. Bonus extras include a Wendy house for additional storage or hobby space.
Eco-conscious buyers will love the 1 solar panel providing 12 volt lighting and solar geyser, helping you save on electricity while enjoying uninterrupted comfort. The property is fibre-ready, pet-friendly, and fully walled with a secure entrance gate.
Key Features:
- 3 Bedrooms, 2 Bathrooms
- Open-plan Living and Dining
- Solar Panel and Solar Geyser
- Patio and Garden
- Paved Driveway and Carport
- Wendy House
- Fibre Ready and Pet Friendly
- Perfectly located near schools, shops, and major routes — this home ticks all the right boxes for modern family living!
Move in, unpack, and start creating memories. Your next chapter starts here!
Property Details
- 3 Bedrooms
- 2 Bathrooms
- 2 Garages
- 1 Lounges
- 1 Dining Area
Property Features
- Patio
- Staff Quarters
- Pets Allowed
- Fence
- Security Post
- Access Gate
- Kitchen
- Entrance Hall
- Paving
- Garden
| Bedrooms | 3 |
| Bathrooms | 2 |
| Garages | 2 |
| Floor Area | 191 m2 |
| Erf Size | 425.0 m2 |
Contact the Agent

Johan van Greuning
Full Status Property Practitioner
