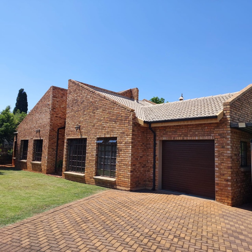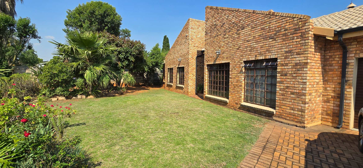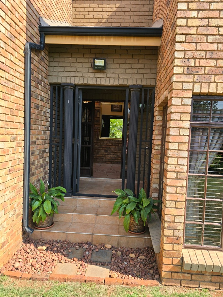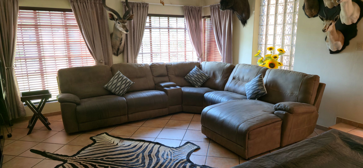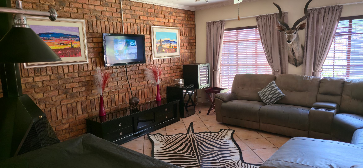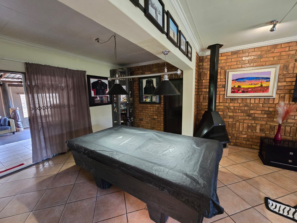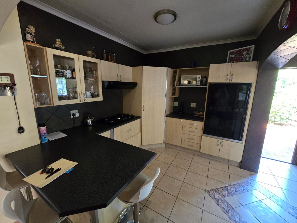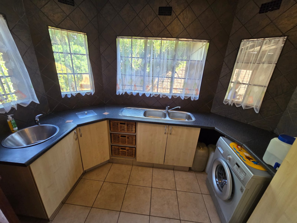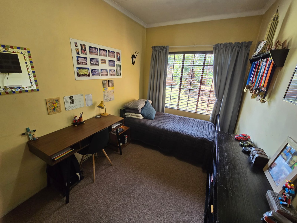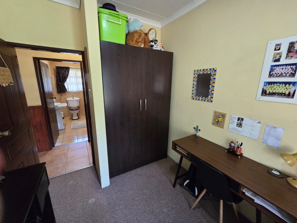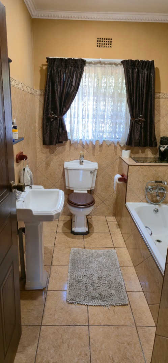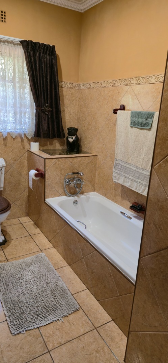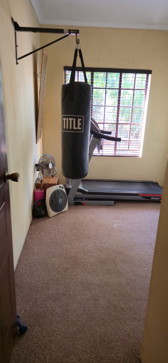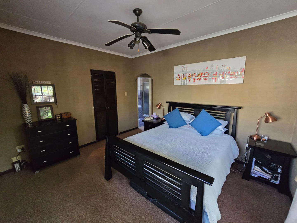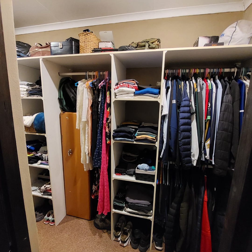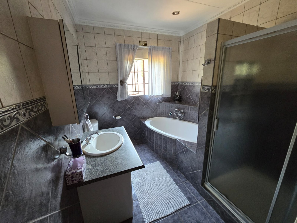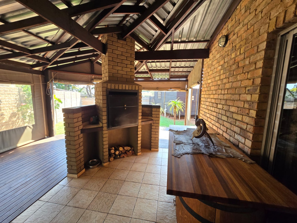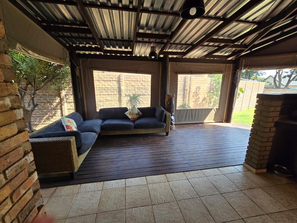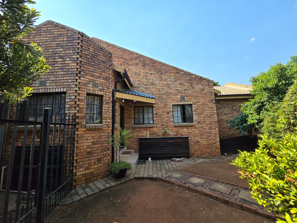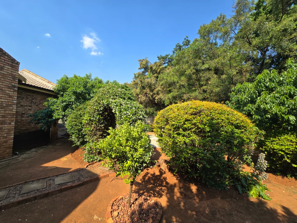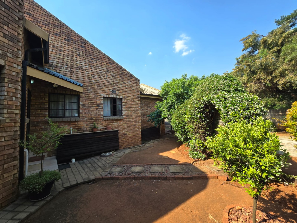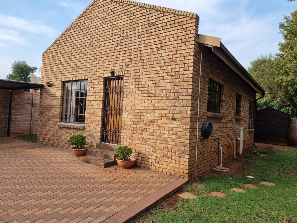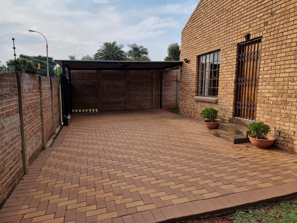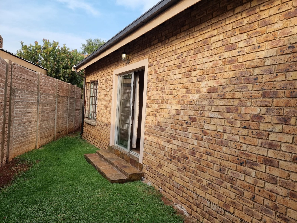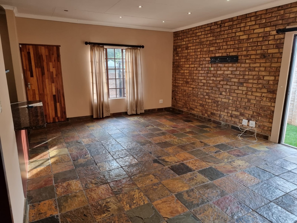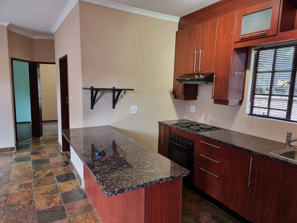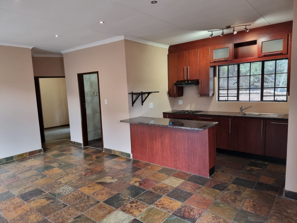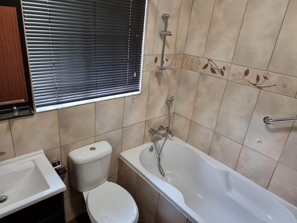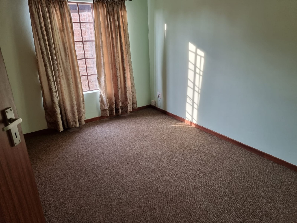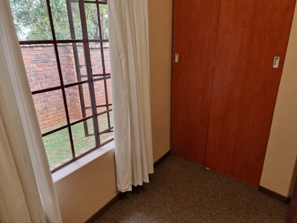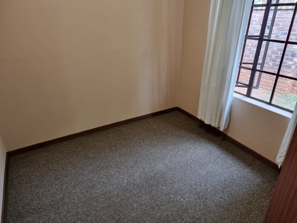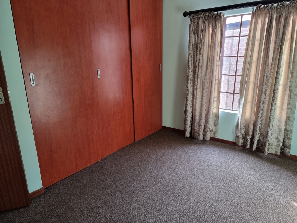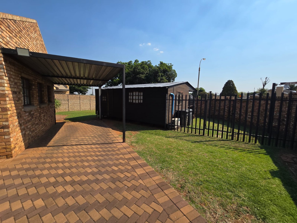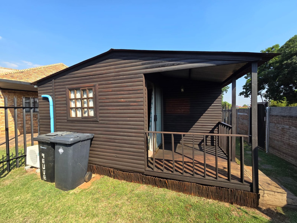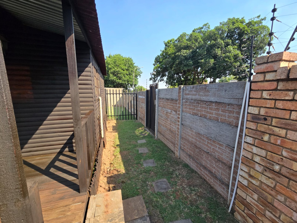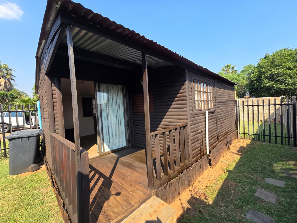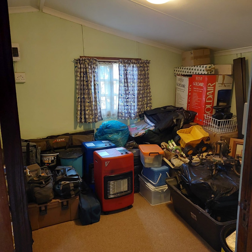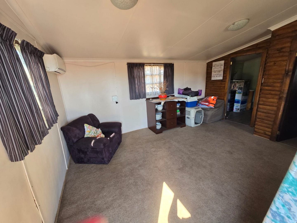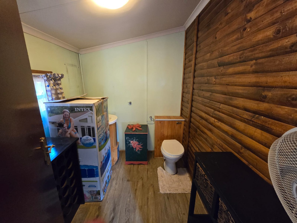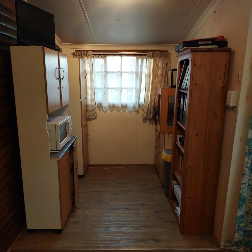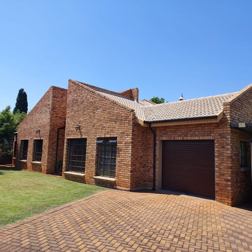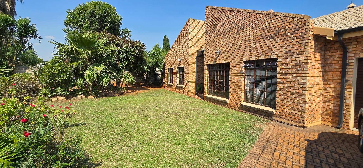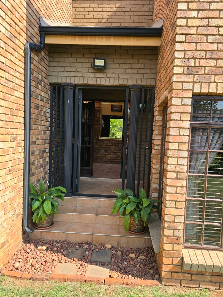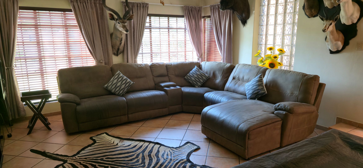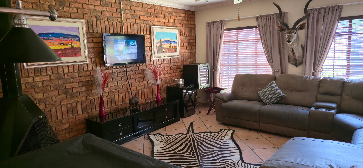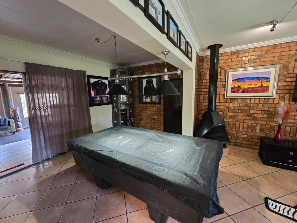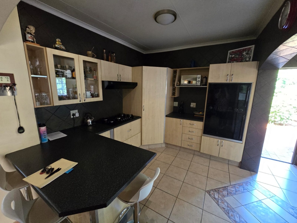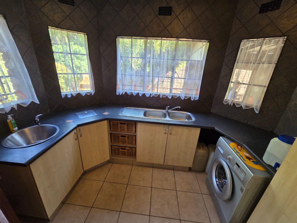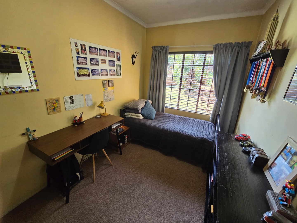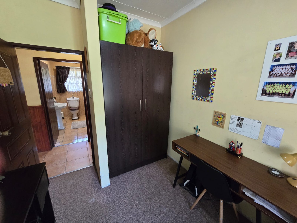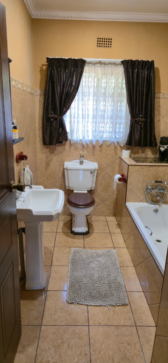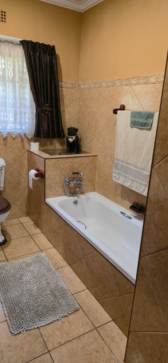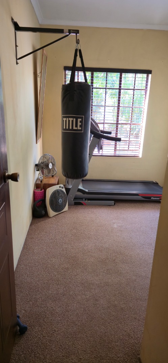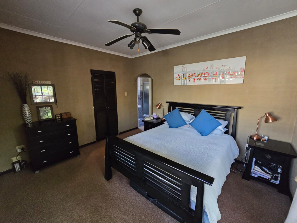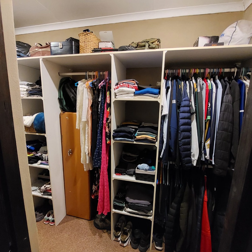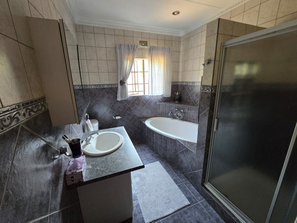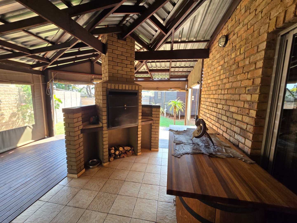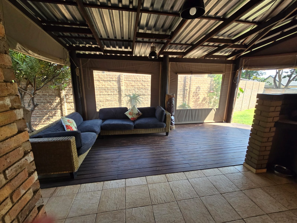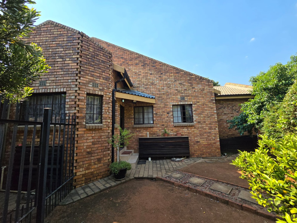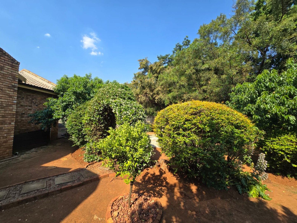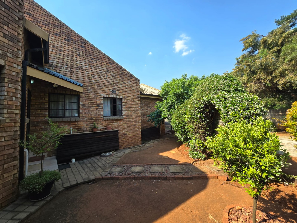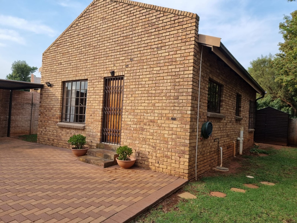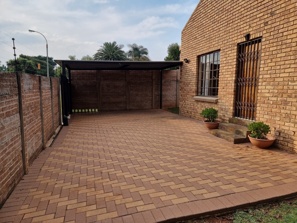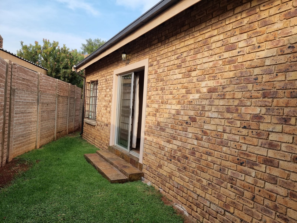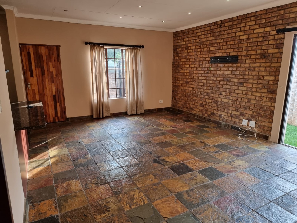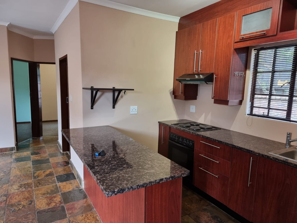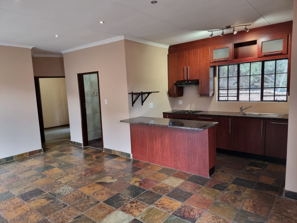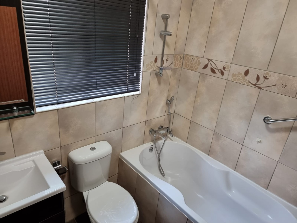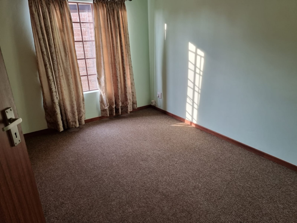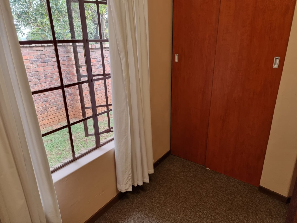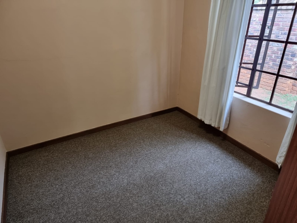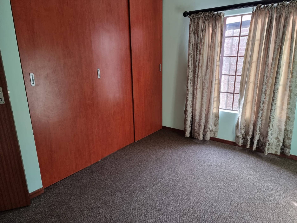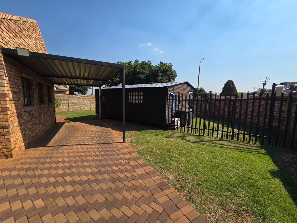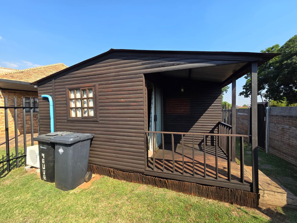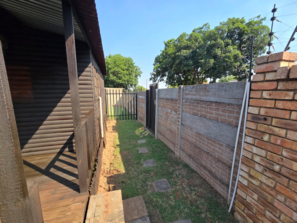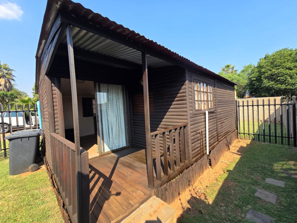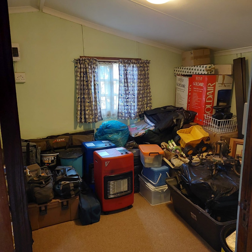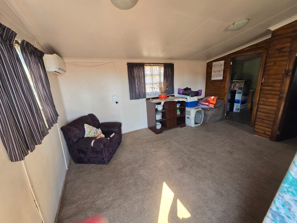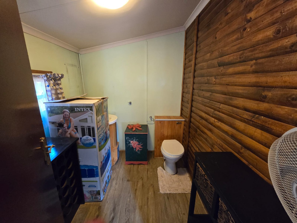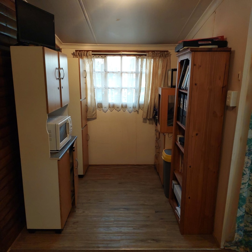- 3
- 2
- 1
- 317 m2
- 1 128.0 m2
Monthly Costs
Monthly Bond Repayment ZAR .
Calculated over years at % with no deposit. Change Assumptions
Affordability Calculator | Bond Costs Calculator | Bond Repayment Calculator | Apply for a Bond- Bond Calculator
- Affordability Calculator
- Bond Costs Calculator
- Bond Repayment Calculator
- Apply for a Bond
Bond Calculator
Affordability Calculator
Bond Costs Calculator
Bond Repayment Calculator
Contact Us

Disclaimer: The estimates contained on this webpage are provided for general information purposes and should be used as a guide only. While every effort is made to ensure the accuracy of the calculator, RE/MAX of Southern Africa cannot be held liable for any loss or damage arising directly or indirectly from the use of this calculator, including any incorrect information generated by this calculator, and/or arising pursuant to your reliance on such information.
Property description
This distinguished residential property, situated in the desirable suburb of Birchleigh, Kempton Park, presents an exceptional opportunity for discerning homeowners seeking a blend of comfort, security, and spacious living in South Africa. The residence commands a notable street presence with its durable face brick exterior and classic tiled roof, set within a meticulously maintained, expansive garden spanning an impressive 1128.00 sqm. Mature trees and diverse flora contribute significantly to both aesthetic appeal and enhanced privacy, creating a serene outdoor environment. Comprehensive security measures are a hallmark of this property, evidenced by the robust electric fence along the boundary, security bars on all windows, and secure entrance gates, ensuring peace of mind for residents. A neat brick-paved pathway leads gracefully to the main entrance, complemented by a functional driveway providing ample off-street parking for two vehicles, in addition to a single garage.
Upon entering this substantial residence, encompassing a generous Floor Size of 317.00 sqm, one is greeted by an interior designed for both comfort and functionality. The spacious lounge area is bathed in natural light, courtesy of multiple large windows fitted with blinds and curtains, and features practical tiled flooring throughout, ensuring ease of maintenance. A distinctive glass block window adds a unique architectural element, enhancing the home's character. The property further boasts a dedicated family TV room, providing versatile spaces for relaxation and social gatherings. An entertainment room, distinguished by an exposed brick accent wall and a modern freestanding fireplace, offers an ideal setting for leisure, complete with provisions for a pool table and direct access to an adjacent outdoor area, facilitating seamless indoor-outdoor living.
The culinary heart of the home is an L-shaped kitchen, thoughtfully appointed with modern light wood cabinetry and dark speckled countertops, complemented by a matching tiled backsplash. This functional space is equipped with an integrated gas hob, oven, and extractor fan, alongside a built-in microwave shelf, catering to contemporary living standards. A practical breakfast bar provides casual dining options and additional counter space. Adjacent to the main kitchen, a dedicated utility area offers enhanced functionality, featuring abundant natural light, a double sink, a separate prep sink, and an integrated washing machine, all set against distinctive dark tiled walls and light wooden base cabinets.
Accommodation comprises three well-proportioned bedrooms, each offering a comfortable and private retreat. The master suite benefits from a private en-suite bathroom, providing enhanced convenience and privacy. All bedrooms are carpeted for added comfort and feature built-in wardrobes, ensuring ample storage solutions. One bedroom includes a dedicated desk area, ideal for study or home office use, and enjoys bright natural light with views of the garden. The property includes a total of two full bathrooms, meticulously maintained to serve the household's needs.
The outdoor living experience is further enhanced by the established garden, offering a tranquil escape and ample space for outdoor activities. A built-in braai facility provides an excellent venue for al fresco dining and entertaining. The property is pet-friendly, accommodating a variety of household needs. For modern connectivity, fibre internet is readily available, ensuring high-speed access for work and leisure. Comprehensive security measures, including an electric fence, security gates, and burglar bars on all windows, are complemented by a visible CCTV system, ensuring a secure living environment within the Kempton Park area. This residence represents a compelling opportunity for those seeking a secure, well-appointed family home.
Key Features:
* 3 Bedrooms, 2 Bathrooms (1 En-suite)
* 1 Garage, 2 Additional Parking Spaces
* 1 Lounge, 1 Dining Room, 1 Family TV Room
* Modern Kitchen with Integrated Appliances
* Erf Size: 1128.00 sqm, Floor Size: 317.00 sqm
* Established Garden with Built-in Braai
* Comprehensive Security: Electric Fence, Security Gates, Burglar Bars, CCTV
* Fibre Connectivity Available
* Pet-Friendly Environment
* Paved Driveway
Garden Cottage:
* 2 Bedrooms
* 1 Bathroom
* Big Lounge
Property Details
- 3 Bedrooms
- 2 Bathrooms
- 1 Garages
- 1 Ensuite
- 1 Lounges
- 1 Dining Area
Property Features
- Pets Allowed
- Built In Braai
- Garden
- Family TV Room
| Bedrooms | 3 |
| Bathrooms | 2 |
| Garages | 1 |
| Floor Area | 317 m2 |
| Erf Size | 1 128.0 m2 |
