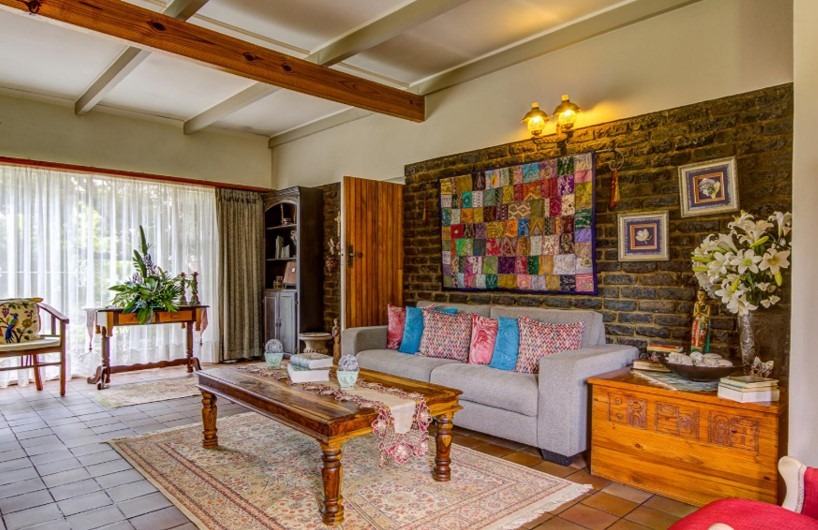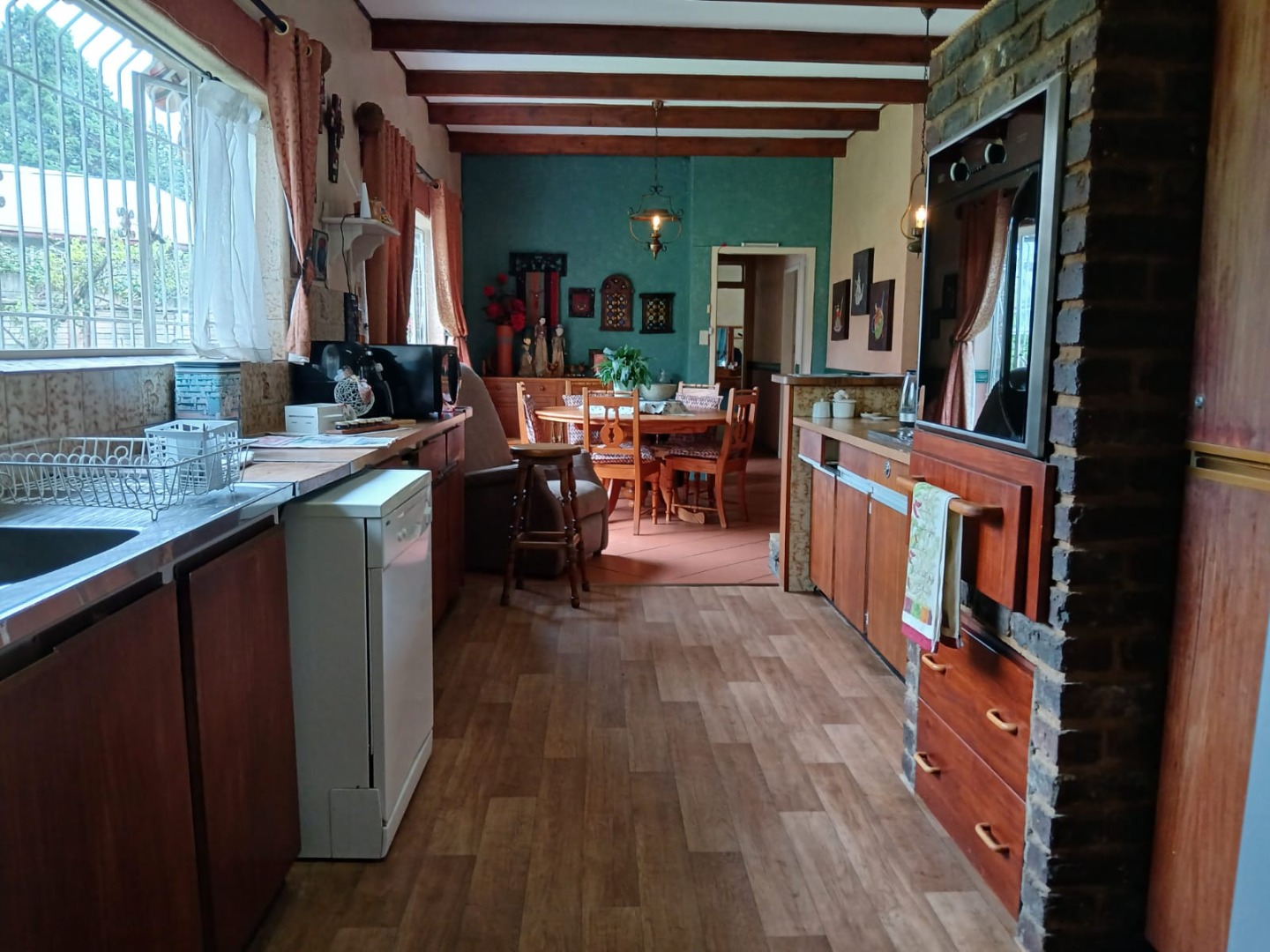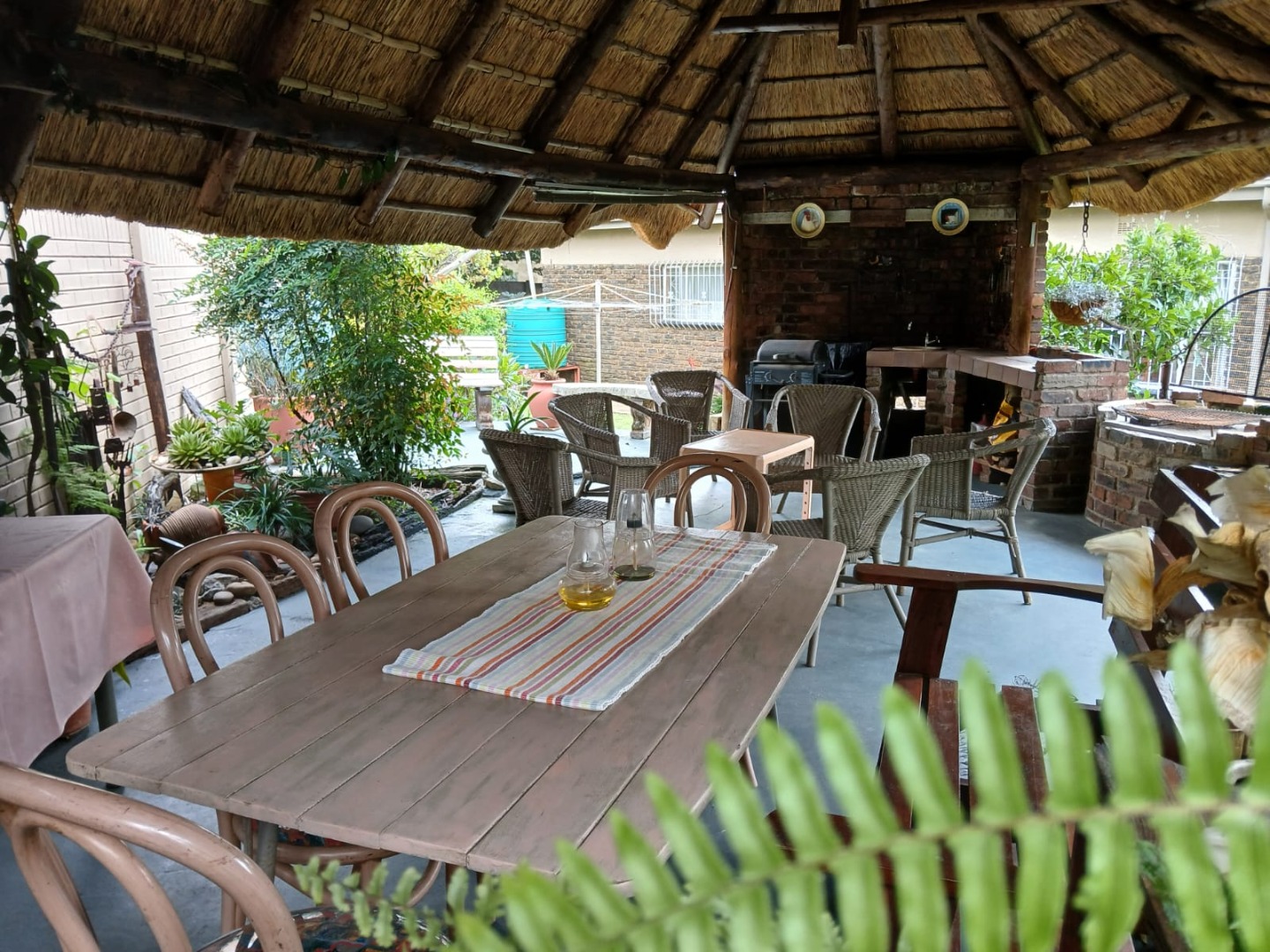- 3
- 2
- 1
- 1 196 m2
Monthly Costs
Monthly Bond Repayment ZAR .
Calculated over years at % with no deposit. Change Assumptions
Affordability Calculator | Bond Costs Calculator | Bond Repayment Calculator | Apply for a Bond- Bond Calculator
- Affordability Calculator
- Bond Costs Calculator
- Bond Repayment Calculator
- Apply for a Bond
Bond Calculator
Affordability Calculator
Bond Costs Calculator
Bond Repayment Calculator
Contact Us

Disclaimer: The estimates contained on this webpage are provided for general information purposes and should be used as a guide only. While every effort is made to ensure the accuracy of the calculator, RE/MAX of Southern Africa cannot be held liable for any loss or damage arising directly or indirectly from the use of this calculator, including any incorrect information generated by this calculator, and/or arising pursuant to your reliance on such information.
Mun. Rates & Taxes: ZAR 1013.00
Property description
Well-Maintained Family Home in a Quiet Street – Birchleigh
At this giveaway price this home offers so Much..!! Priced under market Value
Welcome to this beautifully maintained family home, nestled in a peaceful street in Birchleigh. Homes like this don’t come along often! and it had me in awe by entering this stunning home.
As you step inside, you’re greeted by a stunning, landscaped garden, offering lush greenery and a sense of tranquility. The home exudes warmth and coziness, providing the perfect setting for a large family living.
At the back, you’ll find a spacious lapa offering great privacy – ideal for entertaining friends and family in style. The home features 3 large, sunny bedrooms and 2 modern bathrooms, ensuring comfort and space for all.
The open-plan kitchen and living room allow for seamless flow and offer a large window with a beautiful view of the garden. There’s more than enough room to install a pool and ample space for children to play and enjoy the outdoors.
Additionally, there is a separate room that could be used as an office or a versatile space to suit your needs.
Don’t miss this fantastic opportunity to own a home in this highly sought-after area. Schedule your viewing today and make this your dream home!
Property Details
- 3 Bedrooms
- 2 Bathrooms
- 1 Garages
- 1 Ensuite
- 2 Lounges
- 1 Dining Area
- 1 Flatlet
Property Features
- Staff Quarters
- Pets Allowed
- Alarm
- Scenic View
- Kitchen
- Garden Cottage
- Paving
- Garden
| Bedrooms | 3 |
| Bathrooms | 2 |
| Garages | 1 |
| Erf Size | 1 196 m2 |
Contact the Agent

Tanya Prinsloo
Full Status Property Practitioner

























































