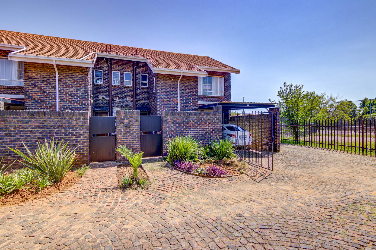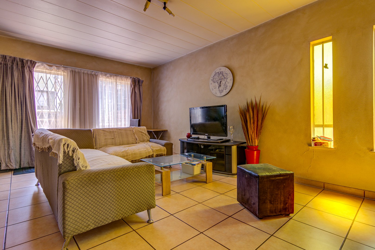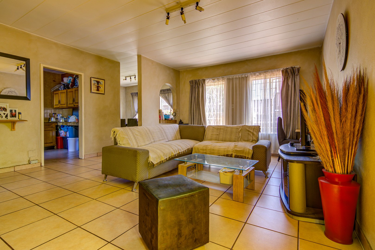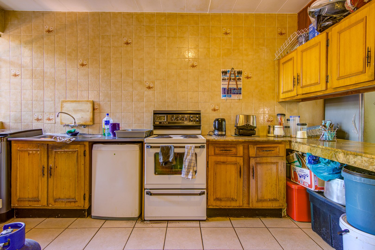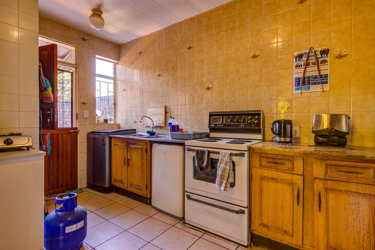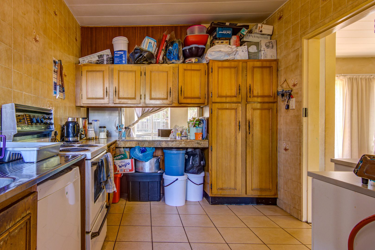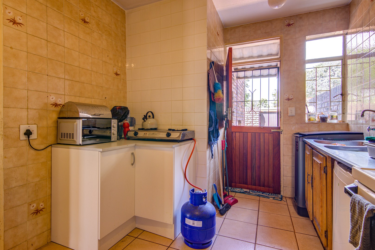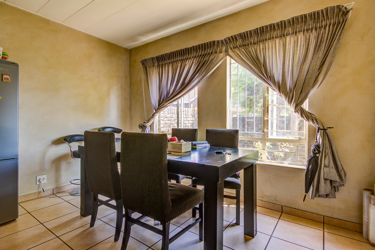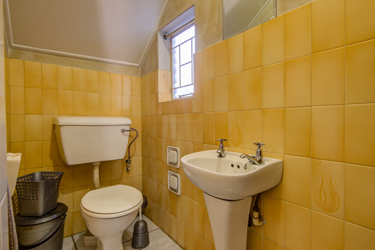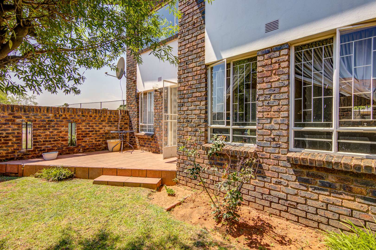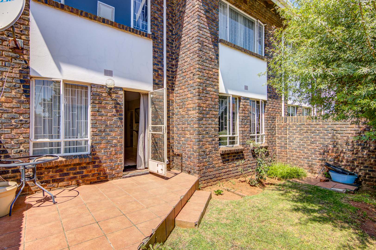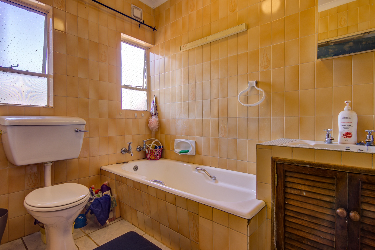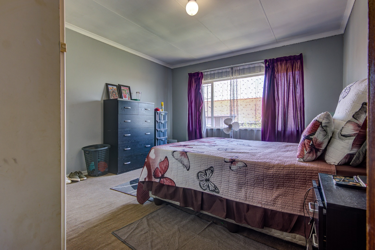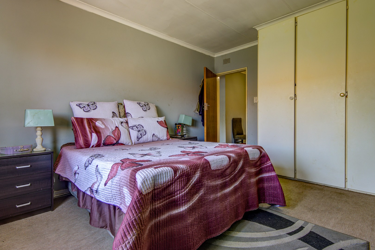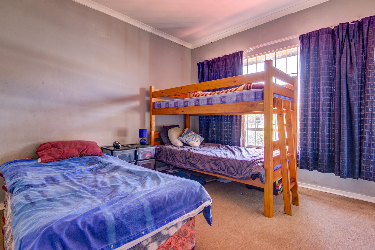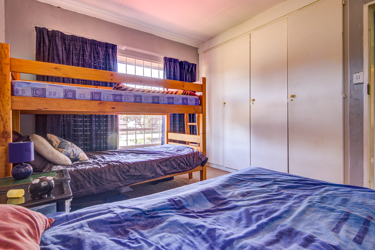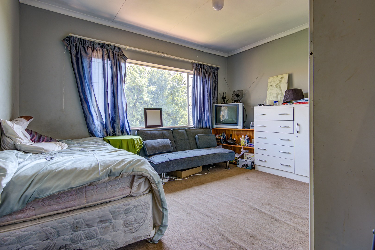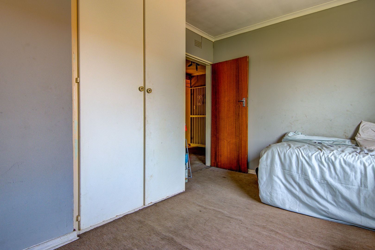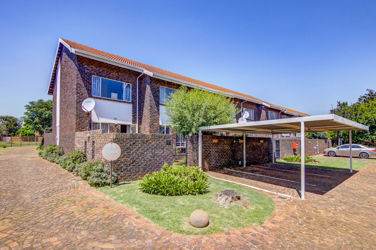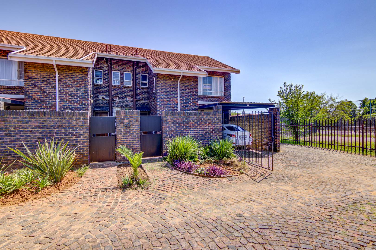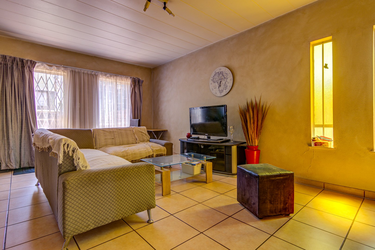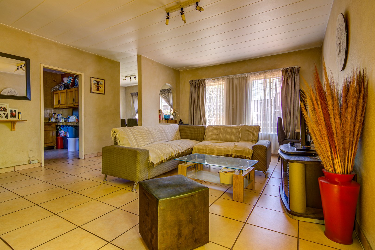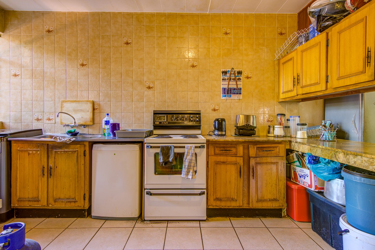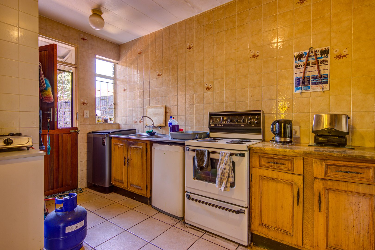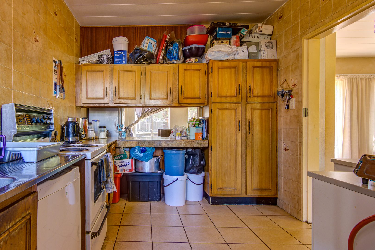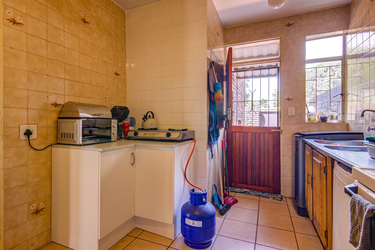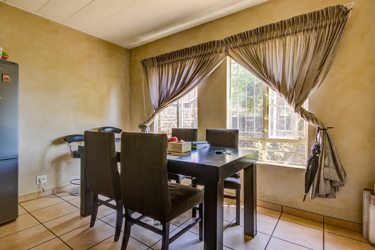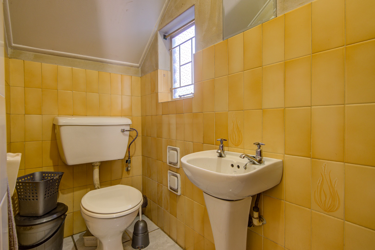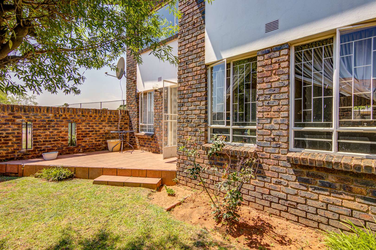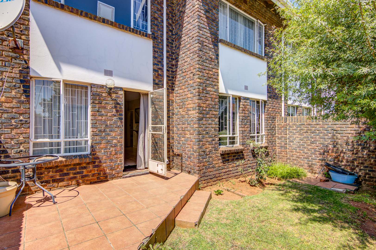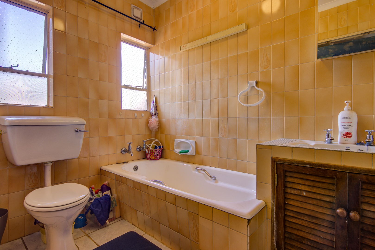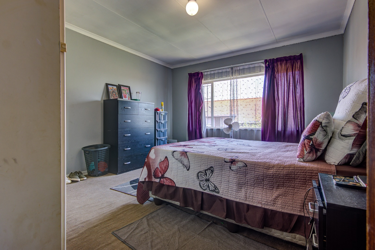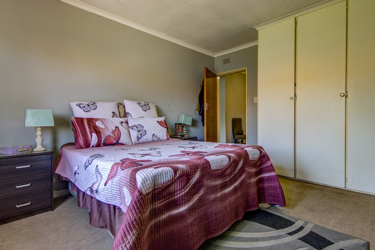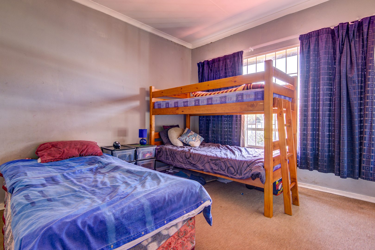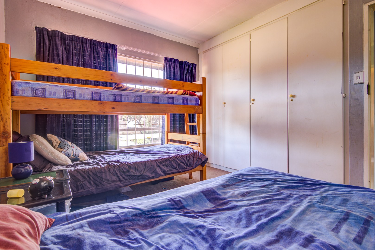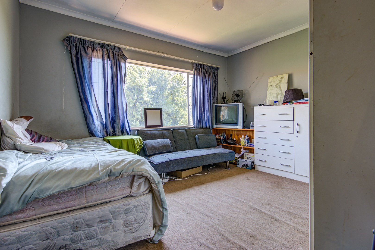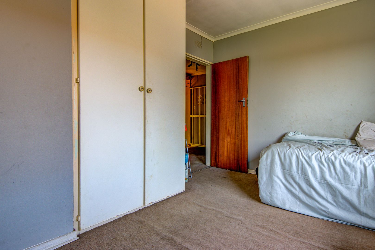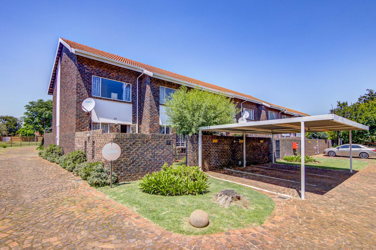- 3
- 1
- 1
- 127 m2
- 5 917.0 m2
Monthly Costs
Monthly Bond Repayment ZAR .
Calculated over years at % with no deposit. Change Assumptions
Affordability Calculator | Bond Costs Calculator | Bond Repayment Calculator | Apply for a Bond- Bond Calculator
- Affordability Calculator
- Bond Costs Calculator
- Bond Repayment Calculator
- Apply for a Bond
Bond Calculator
Affordability Calculator
Bond Costs Calculator
Bond Repayment Calculator
Contact Us

Disclaimer: The estimates contained on this webpage are provided for general information purposes and should be used as a guide only. While every effort is made to ensure the accuracy of the calculator, RE/MAX of Southern Africa cannot be held liable for any loss or damage arising directly or indirectly from the use of this calculator, including any incorrect information generated by this calculator, and/or arising pursuant to your reliance on such information.
Mun. Rates & Taxes: ZAR 650.00
Monthly Levy: ZAR 1200.00
Property description
Modern 3-Bedroom Duplex Townhouse in Birch Acres
This stunning 3-bedroom, 1-bathroom duplex townhouse offers the perfect blend of modern living and convenience.
Spacious Living Areas – Enjoy an open-plan tiled lounge and dining area, perfect for family gatherings.
3 Comfortable Bedrooms – Well-sized with built-in cupboards, offering ample storage space.
1 Modern Bathrooms – Stylish finishes for a touch of luxury.
Contemporary Kitchen – Fully fitted with quality appliances and plenty of counter space.
Secure Parking – Dedicated Lock up carport for your convenience.
Private Garden – A perfect outdoor space for relaxation or entertaining.
Located in a sought-after neighborhood, close to schools, shopping centers, and major transport routes. This home is ideal for families, professionals, or investors.
Don’t miss out—schedule a viewing today!
Property Details
- 3 Bedrooms
- 1 Bathrooms
- 1 Garages
- 1 Lounges
- 1 Dining Area
Property Features
- Access Gate
- Kitchen
- Guest Toilet
- Entrance Hall
- Paving
- Garden
- Family TV Room
| Bedrooms | 3 |
| Bathrooms | 1 |
| Garages | 1 |
| Floor Area | 127 m2 |
| Erf Size | 5 917.0 m2 |
