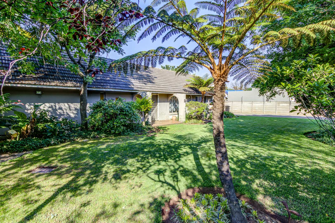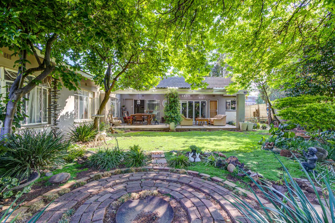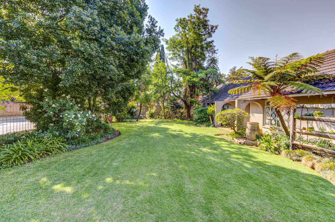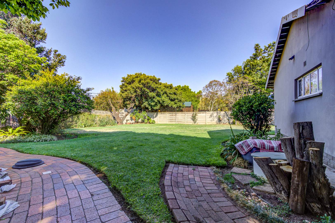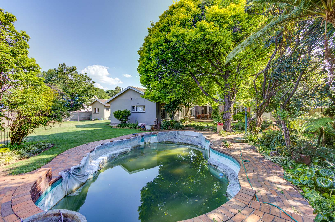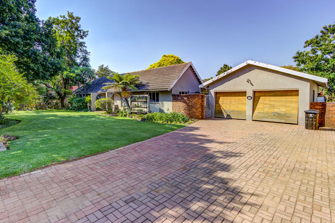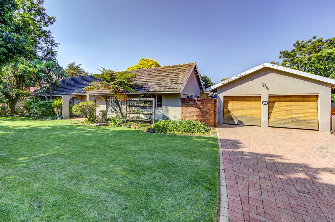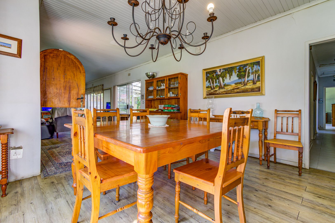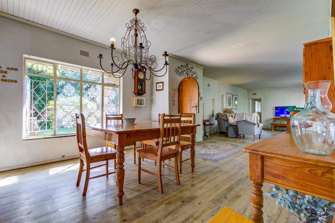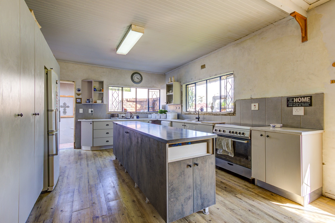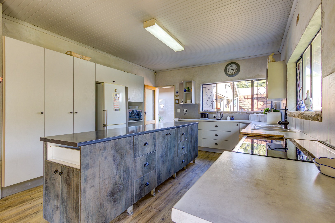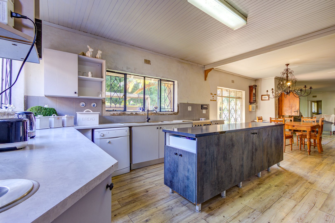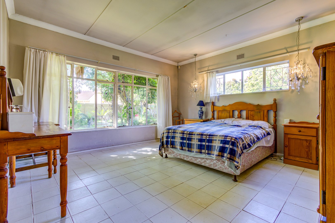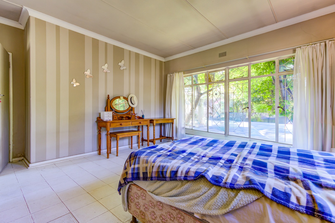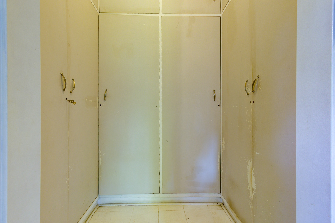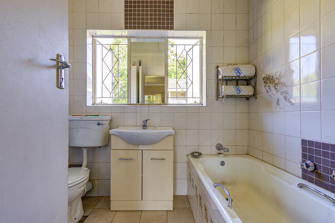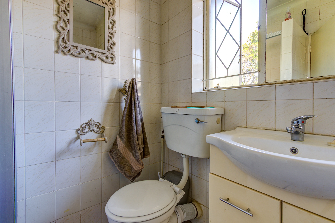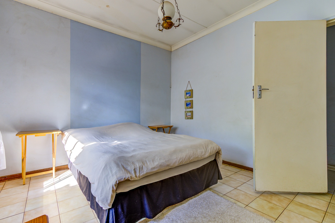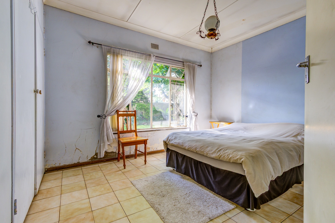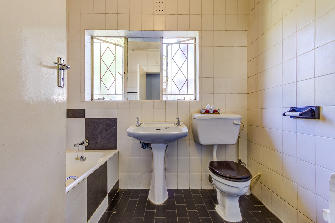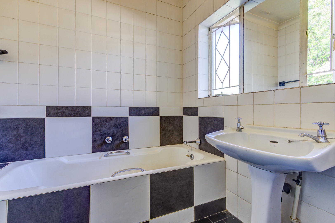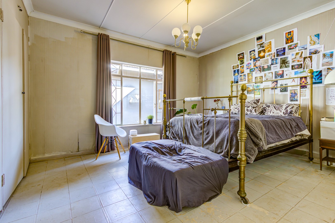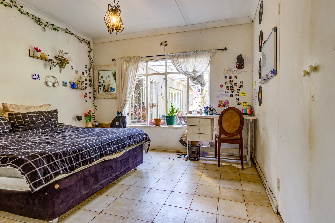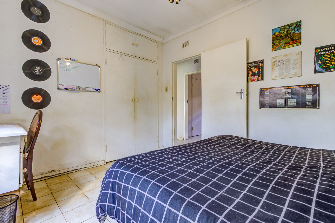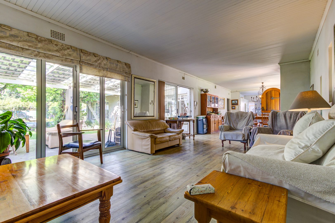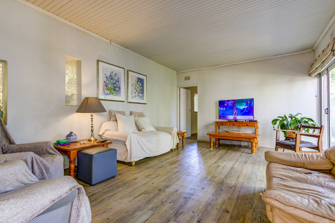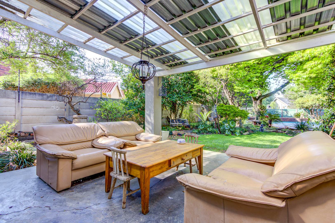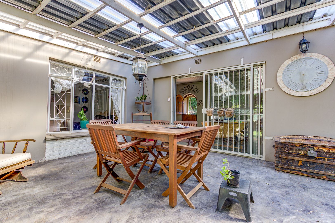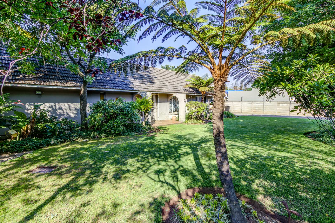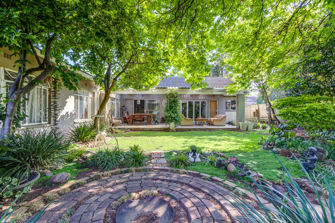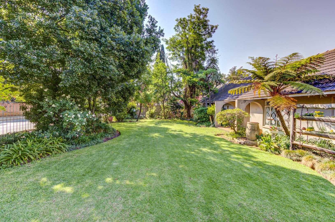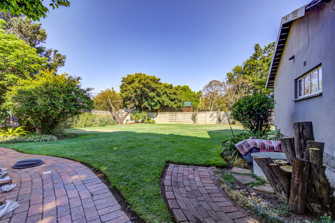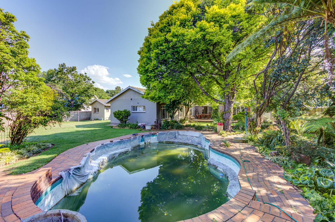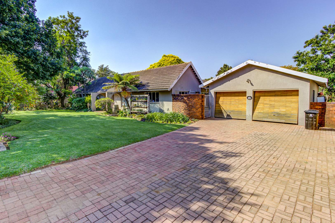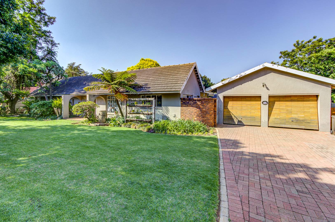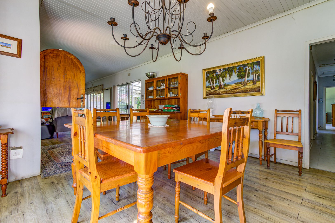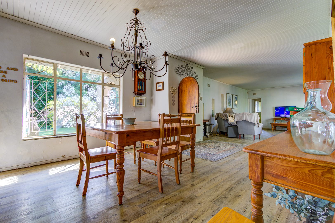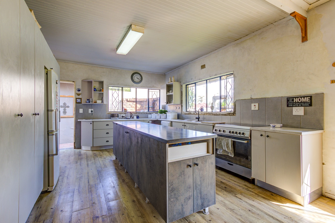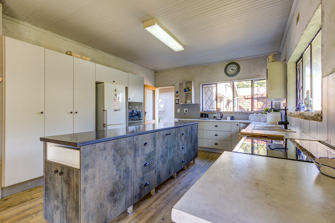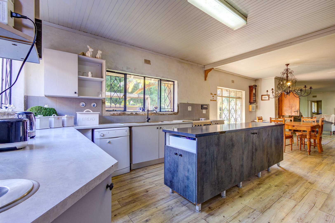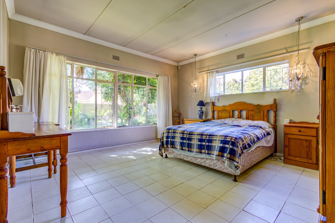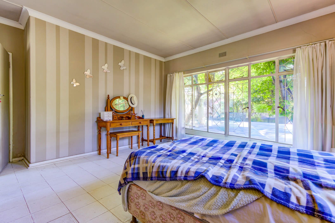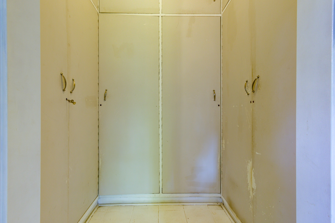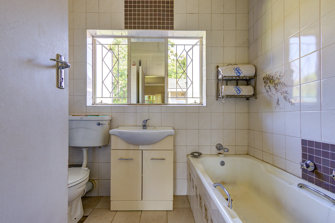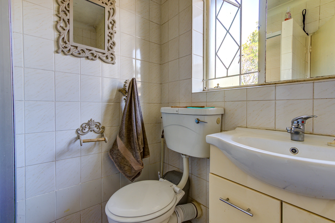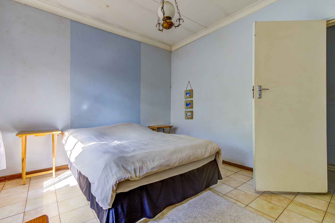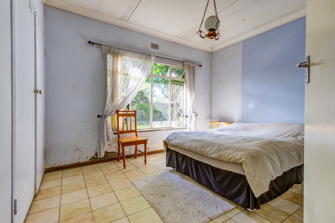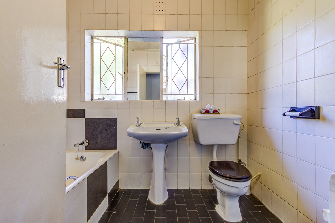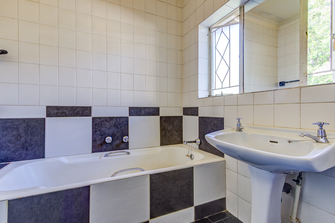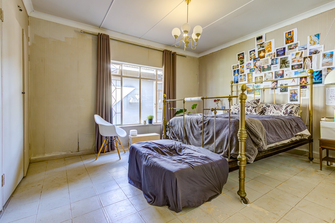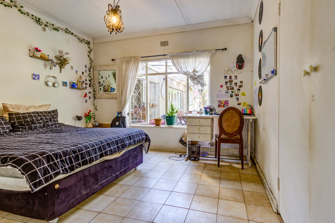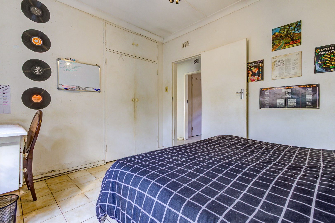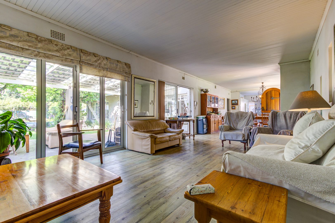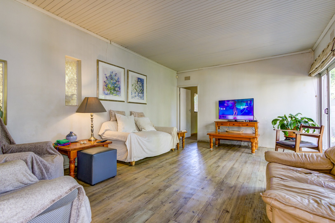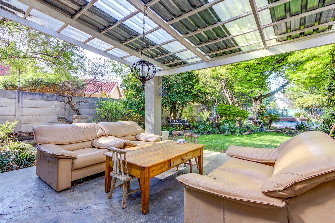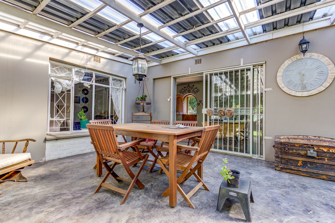- 4
- 2
- 2
- 301 m2
- 1 487 m2
Monthly Costs
Monthly Bond Repayment ZAR .
Calculated over years at % with no deposit. Change Assumptions
Affordability Calculator | Bond Costs Calculator | Bond Repayment Calculator | Apply for a Bond- Bond Calculator
- Affordability Calculator
- Bond Costs Calculator
- Bond Repayment Calculator
- Apply for a Bond
Bond Calculator
Affordability Calculator
Bond Costs Calculator
Bond Repayment Calculator
Contact Us

Disclaimer: The estimates contained on this webpage are provided for general information purposes and should be used as a guide only. While every effort is made to ensure the accuracy of the calculator, RE/MAX of Southern Africa cannot be held liable for any loss or damage arising directly or indirectly from the use of this calculator, including any incorrect information generated by this calculator, and/or arising pursuant to your reliance on such information.
Mun. Rates & Taxes: ZAR 1778.00
Property description
Spacious Family Home with Work-From-Home Flexibility and Redesign Potential, Fixer Upper!
This property offers the perfect canvas for those who value space, practicality, and the freedom to shape a home to their vision.
This four-bedroom residence is situated within a secure gated community in the desirable Aston Manor suburb of Kempton Park. Offering a substantial erf size of 1487 sqm and a floor size of 301 sqm, this property presents an exceptional opportunity for discerning homeowners seeking space and comfort.
Inside, you’ll find four generously sized bedrooms plus a study, with the study also accessible from outside—ideal for a home office or private practice. The main bedroom includes an en-suite bathroom, while a second bathroom serves the remaining bedrooms.
The open-plan kitchen, dining, and lounge layout creates a sense of flow and possibility. A central island, double sink, gas stove, and ample cupboards make the kitchen both functional and inspiring. The lounge leads onto a large covered patio with enough room for both dining and lounging—perfect for entertaining or family gatherings.
The expansive garden includes a swimming pool and borehole, offering both leisure and utility. While the pool requires cosmetic repairs, the pump is in working order, giving you a head start.
Additional features include:
- Double garage plus ample extra parking.
- Laundry and outside toilet.
- Electric fencing (requires reactivation).
This home is a fixer-upper with real potential—ideal for a family ready to customize and add long-term value while enjoying the generous space from day one.
Property Details
- 4 Bedrooms
- 2 Bathrooms
- 2 Garages
- 1 Ensuite
- 1 Lounges
- 1 Dining Area
Property Features
- Study
- Patio
- Pool
- Laundry
- Pets Allowed
- Access Gate
- Alarm
- Prepaid Electricity
| Bedrooms | 4 |
| Bathrooms | 2 |
| Garages | 2 |
| Floor Area | 301 m2 |
| Erf Size | 1 487 m2 |
Contact the Agent

Lee-Ann Andreka
Candidate Property Practitioner

Doms Da Costa
Full Status Property Practitioner
