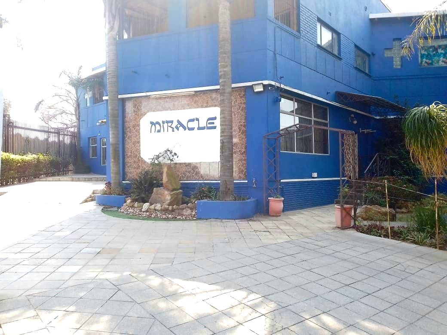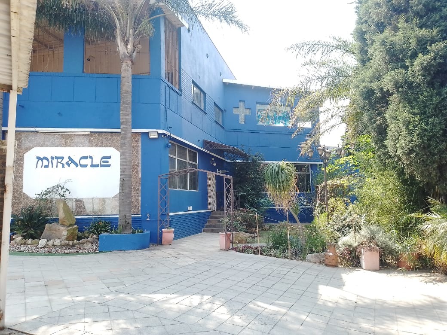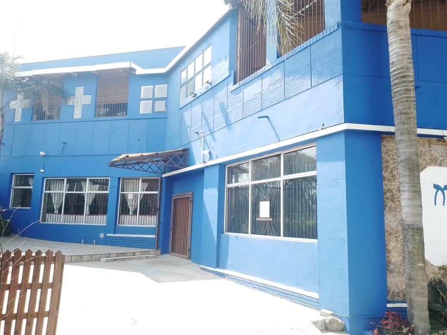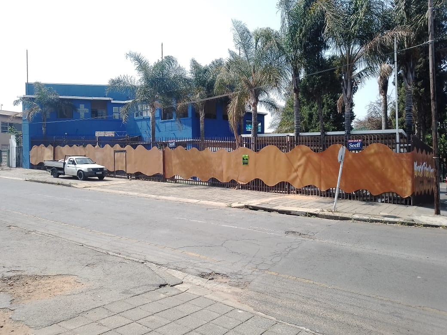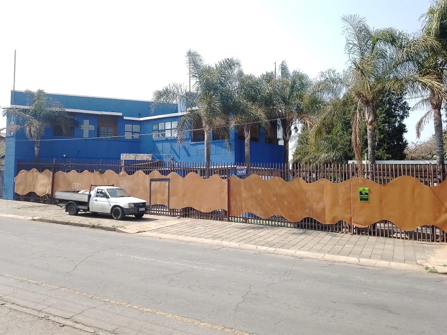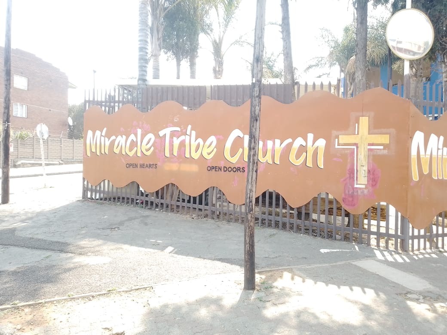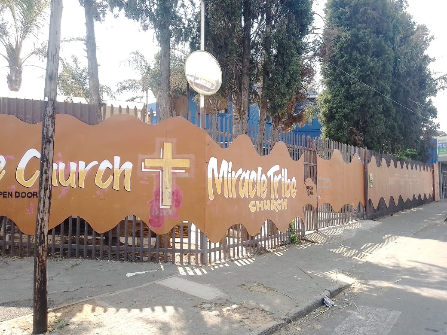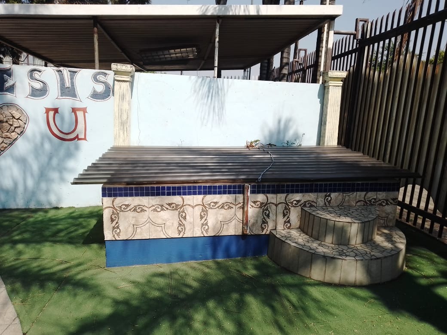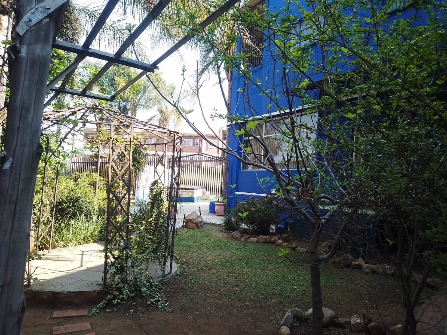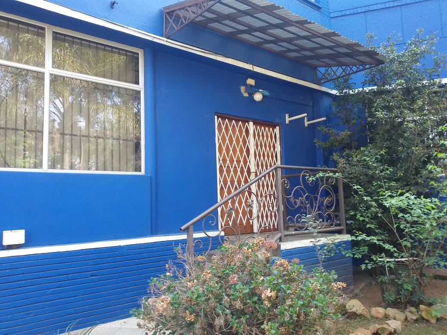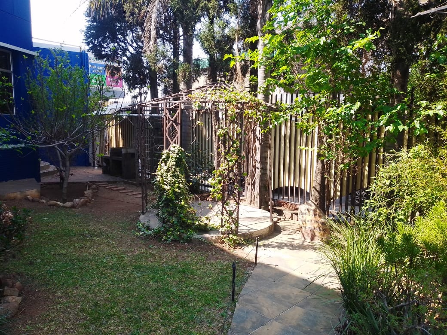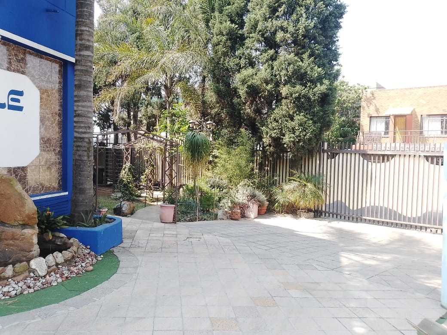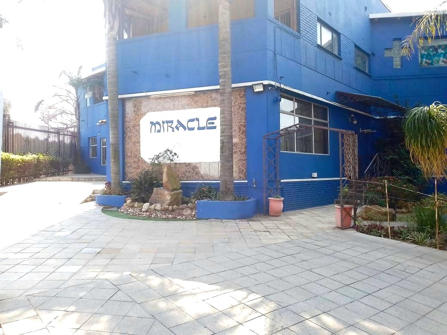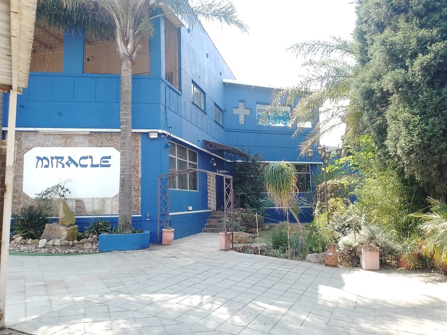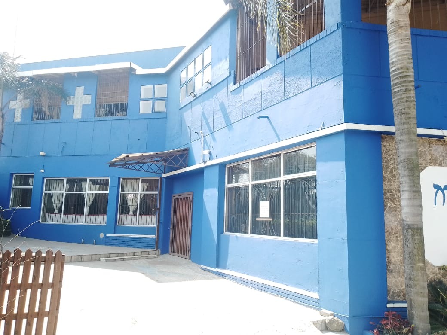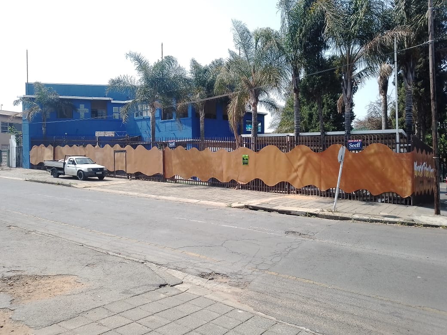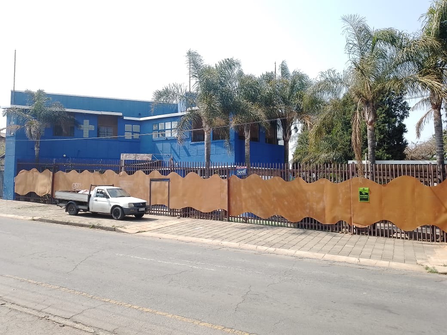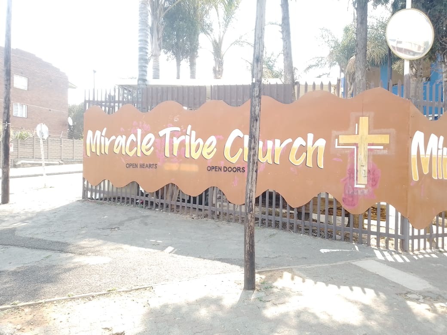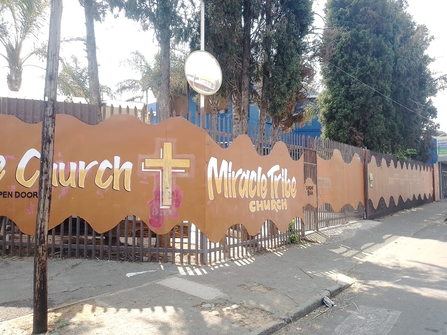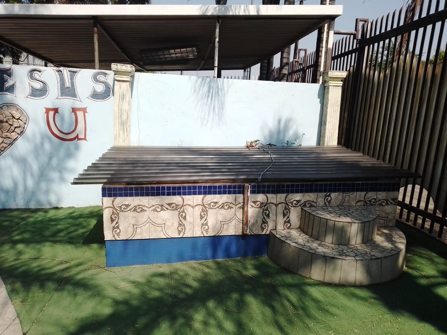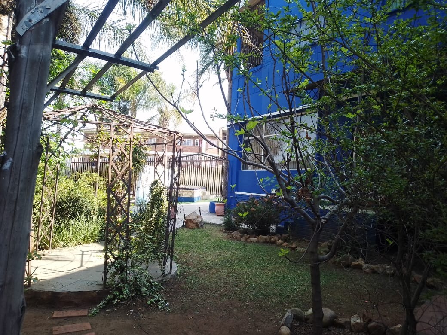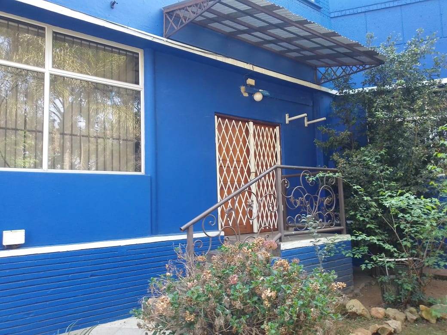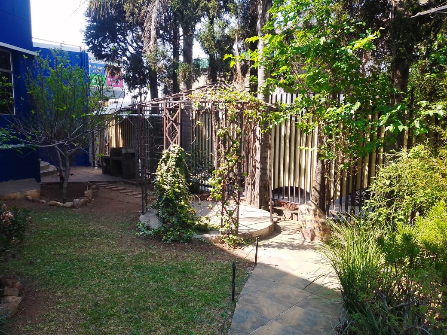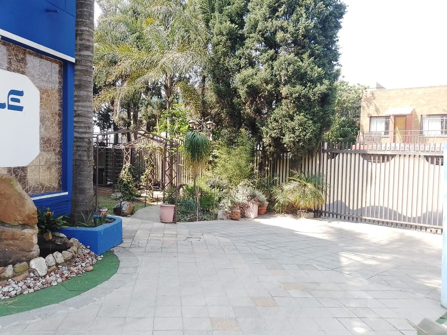- 10
- 6
- 796 m2
- 785 m2
Monthly Costs
Monthly Bond Repayment ZAR .
Calculated over years at % with no deposit. Change Assumptions
Affordability Calculator | Bond Costs Calculator | Bond Repayment Calculator | Apply for a Bond- Bond Calculator
- Affordability Calculator
- Bond Costs Calculator
- Bond Repayment Calculator
- Apply for a Bond
Bond Calculator
Affordability Calculator
Bond Costs Calculator
Bond Repayment Calculator
Contact Us

Disclaimer: The estimates contained on this webpage are provided for general information purposes and should be used as a guide only. While every effort is made to ensure the accuracy of the calculator, RE/MAX of Southern Africa cannot be held liable for any loss or damage arising directly or indirectly from the use of this calculator, including any incorrect information generated by this calculator, and/or arising pursuant to your reliance on such information.
Mun. Rates & Taxes: ZAR 3158.00
Property description
Previously utilized as a church and community facility, this well-built, low-maintenance property offers a unique combination of spacious gathering areas, commercial potential, and residential accommodation. Perfectly positioned on a prominent corner stand, it provides excellent visibility and multiple access points.
Ground Level
Welcoming Entrance: Double doors open to a small reception hall that flows into a larger foyer and gathering space.
Main Hall: Accommodates approximately 50 people, complete with stage and sound system—ideal for conferences, workshops, or services.
Coffee Shop & Lounge: A bright, inviting space with built-in couches, pastry display counters, and its own separate entrance, making it suitable for commercial use.
Fully Equipped Kitchen: Fitted with oven, griller, extraction fan, pantry, and prep areas.
Sanitary Facilities: Two bathrooms (male & female) with multiple basins, toilets, urinals, and dispensers.
Additional Space: Office or storage room at the rear for administrative use.
Upper Level
Spacious Apartment: Includes a lounge, two bedrooms, full kitchen, bathroom, and private balcony.
Two Additional Units: Each offering one bedroom, lounge, kitchen, bathroom, and balcony.
Rental Potential: The three apartments are separately metered with prepaid electricity, making them ideal as income-generating rental units or for extended family accommodation.
Exterior & General Features
Dual street access with motorized gates and pedestrian entrances.
Secure perimeter with palisade fencing, high walls, burglar bars, and alarm system supported by 8 CCTV cameras.
Parking for 8 vehicles on-site, plus a 3-car garage and additional street parking.
Outdoor spaces include a paved driveway, courtyard, small landscaped garden, heated water feature (previously used as a baptismal font), and built-in braai.
Additional conveniences: skylights, air conditioning, 3-phase electricity, parquet and tiled flooring, rainwater collection tanks, solar-powered exterior lights, and lightning protection.
Key Advantages
Multifunctional layout catering to both residential and commercial opportunities.
Three apartments provide a steady rental income stream.
Prominent location with high visibility.
Move-in ready with robust infrastructure and modern conveniences.
Property Details
- 10 Bedrooms
- 6 Bathrooms
Property Features
| Bedrooms | 10 |
| Bathrooms | 6 |
| Floor Area | 796 m2 |
| Erf Size | 785 m2 |
