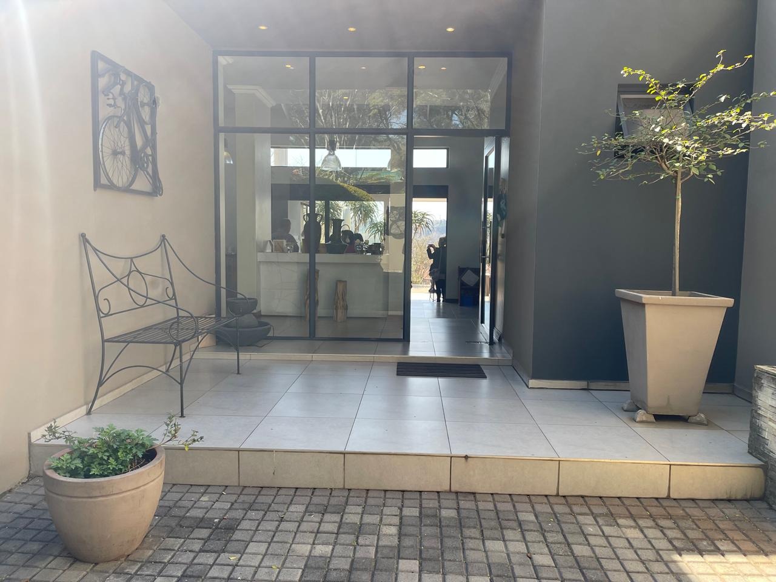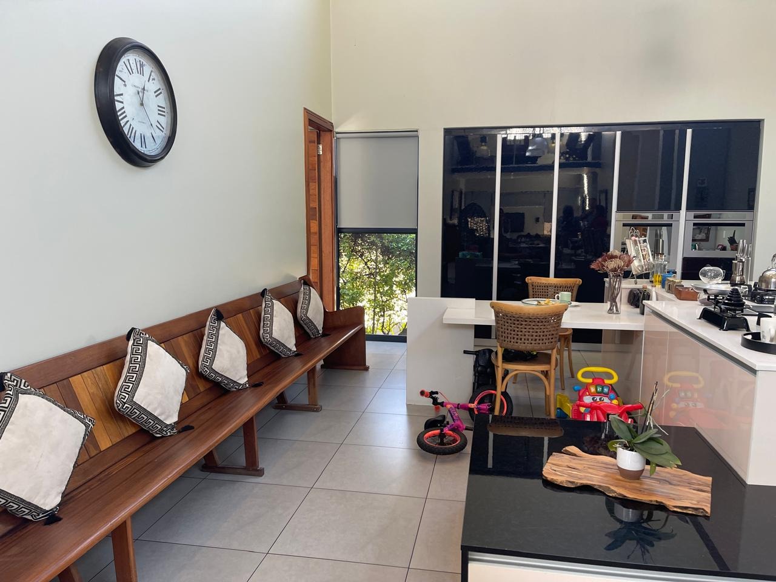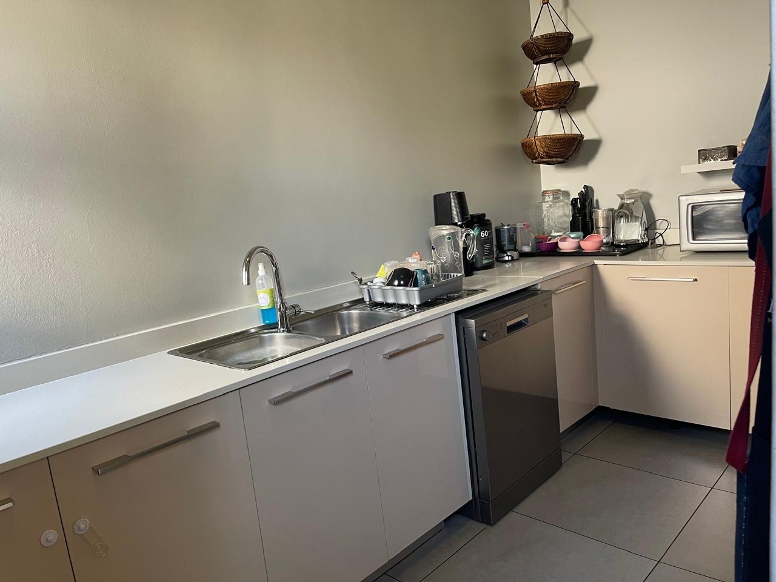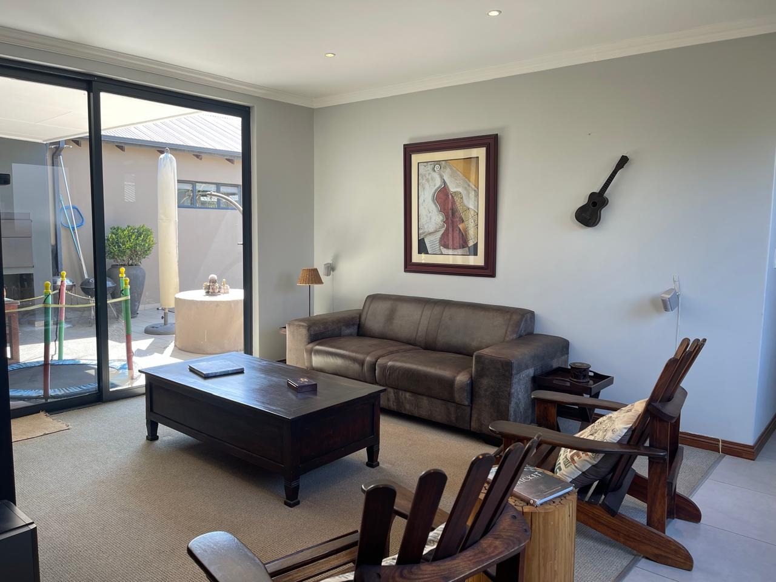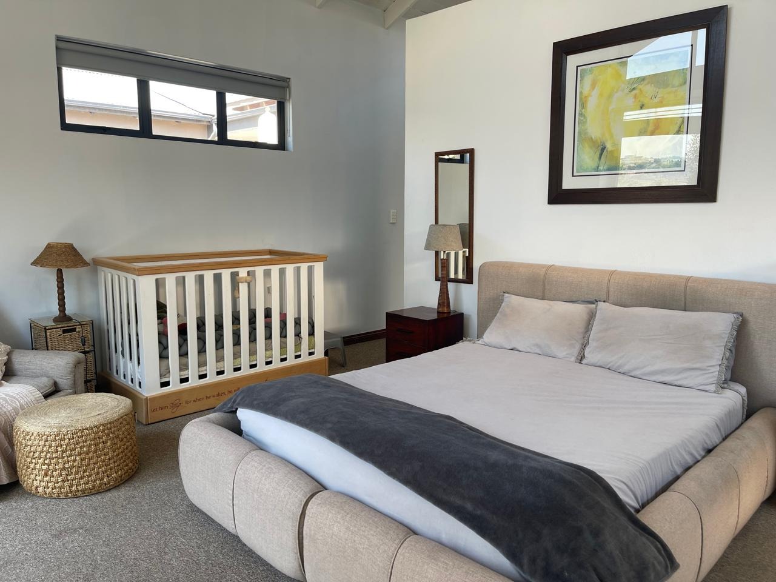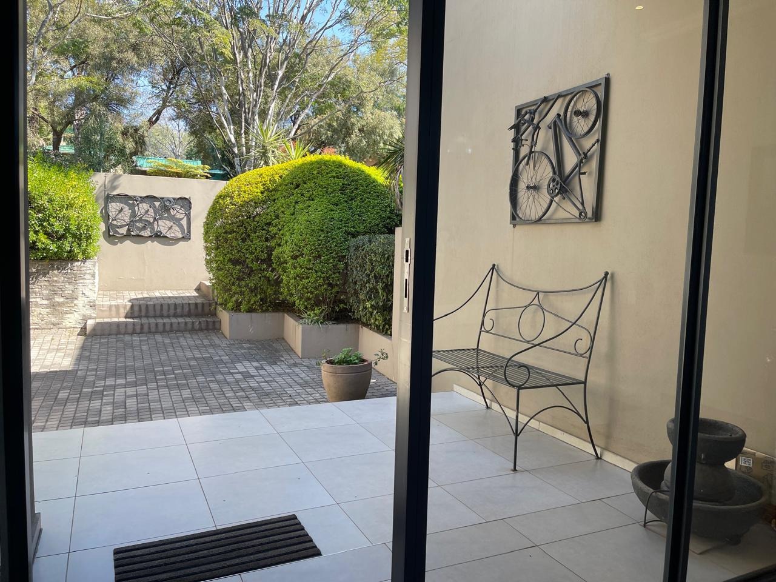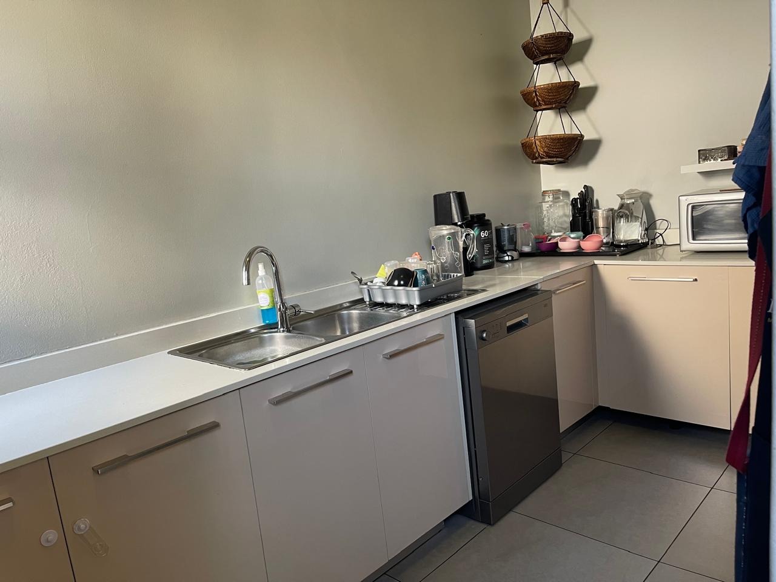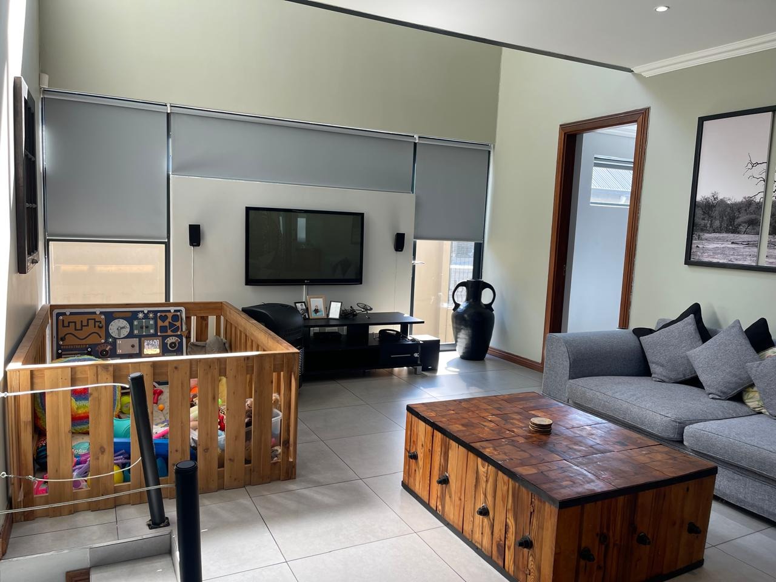- 4
- 4
- 1
- 489 m2
- 805 m2
Monthly Costs
Monthly Bond Repayment ZAR .
Calculated over years at % with no deposit. Change Assumptions
Affordability Calculator | Bond Costs Calculator | Bond Repayment Calculator | Apply for a Bond- Bond Calculator
- Affordability Calculator
- Bond Costs Calculator
- Bond Repayment Calculator
- Apply for a Bond
Bond Calculator
Affordability Calculator
Bond Costs Calculator
Bond Repayment Calculator
Contact Us

Disclaimer: The estimates contained on this webpage are provided for general information purposes and should be used as a guide only. While every effort is made to ensure the accuracy of the calculator, RE/MAX of Southern Africa cannot be held liable for any loss or damage arising directly or indirectly from the use of this calculator, including any incorrect information generated by this calculator, and/or arising pursuant to your reliance on such information.
Mun. Rates & Taxes: ZAR 3192.00
Property description
Walk in through the giant glass door (because this house makes an entrance), get hit with a backyard view so gorgeous you’ll forget why you came inside. Turn right for the magazine-cover kitchen with breakfast nook, scullery, and pantry, because even snacks deserve storage.
Upstairs? A study perfect for coffee sipping, book flipping, or pretending to work on Zoom. Bedrooms? Oh, just FOUR of them, plus FOUR bathrooms so nobody’s yelling “Are you done yet?” Guest suite with bath in the room (hotel vibes), teenage pad with its own bathroom and a guest lounge to charm your visitors before they even see their room.
Main bedroom: soft carpets. Teenage pad: cool tiles. Guest suite & 4th bedroom: warm wood.
Outside you have a Pool, built-in braai, entertainment area. Translation: Summer. Sorted.
All this inside the stunning, super-secure Lakeside Village Estate with park views that will have you “accidentally” leaving the curtains open.
Modderfontein - where your new address also comes with bragging rights.
Make this house your home!
Property Details
- 4 Bedrooms
- 4 Bathrooms
- 1 Garages
- 1 Lounges
Property Features
- Study
- Balcony
- Patio
- Pool
- Deck
- Staff Quarters
- Pets Allowed
- Fence
- Security Post
- Access Gate
- Scenic View
- Kitchen
- Built In Braai
- Pantry
- Guest Toilet
- Entrance Hall
- Paving
- Garden
- Family TV Room
| Bedrooms | 4 |
| Bathrooms | 4 |
| Garages | 1 |
| Floor Area | 489 m2 |
| Erf Size | 805 m2 |
Contact the Agent

Zanneli Casey
Candidate Property Practitioner



